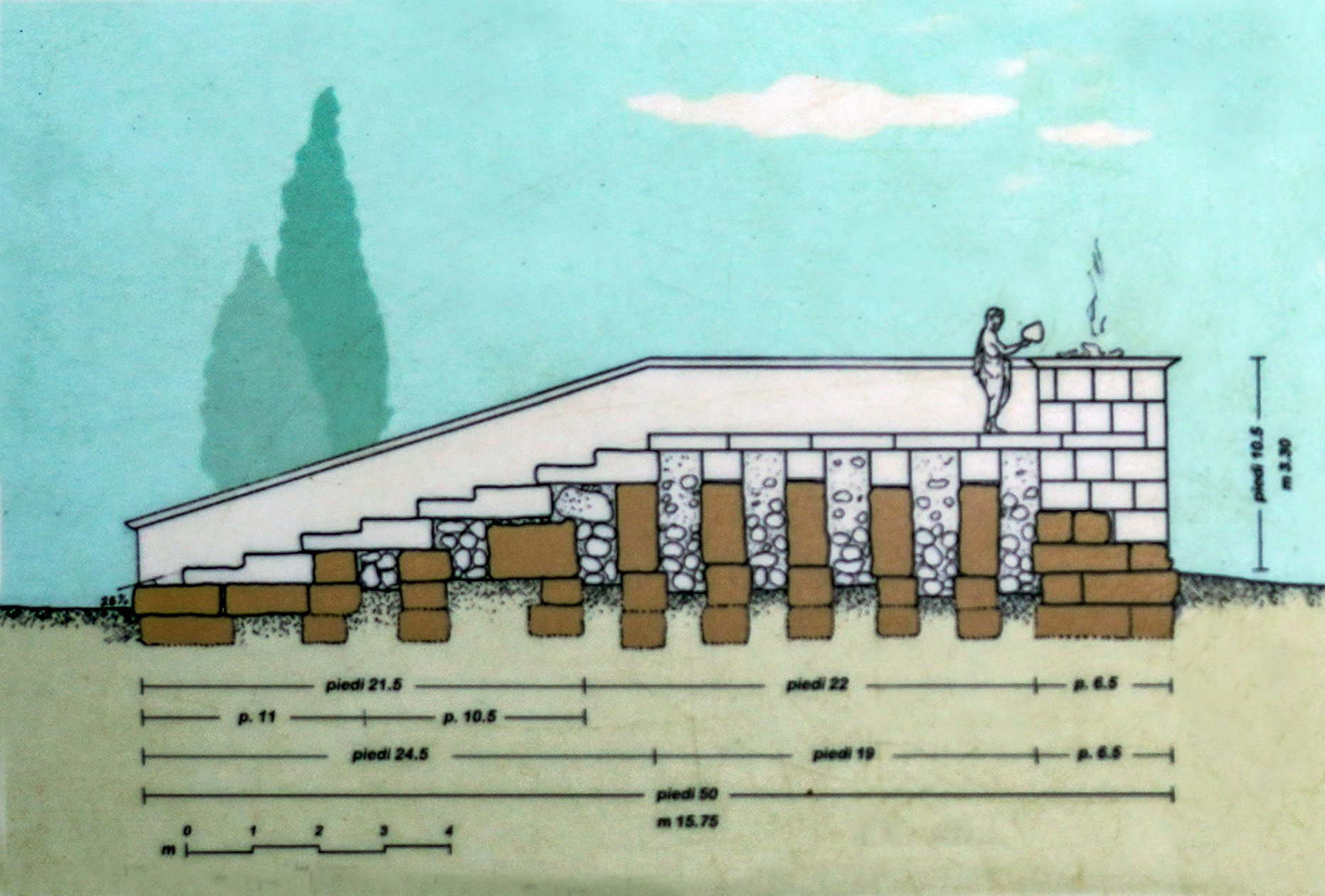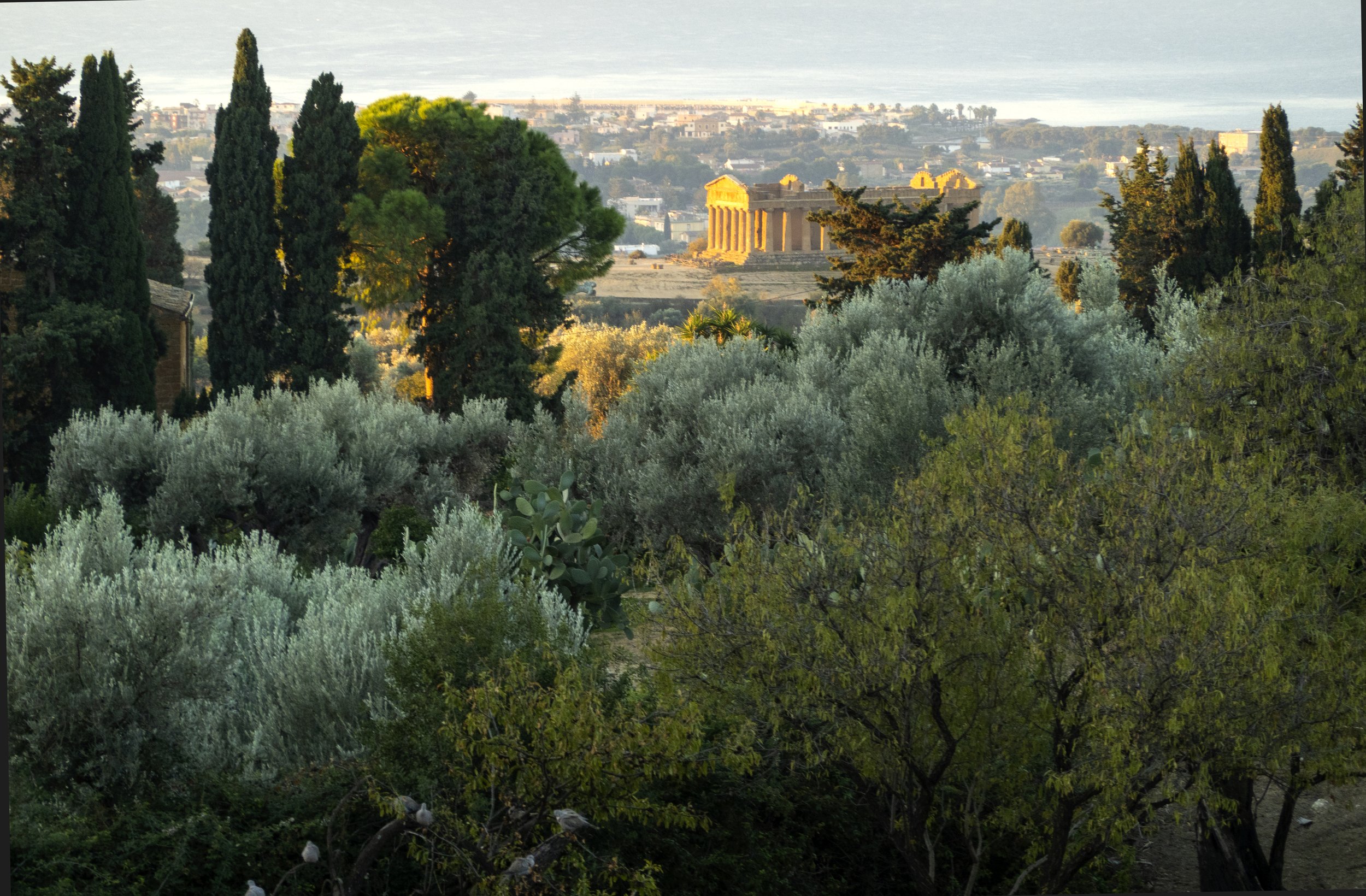
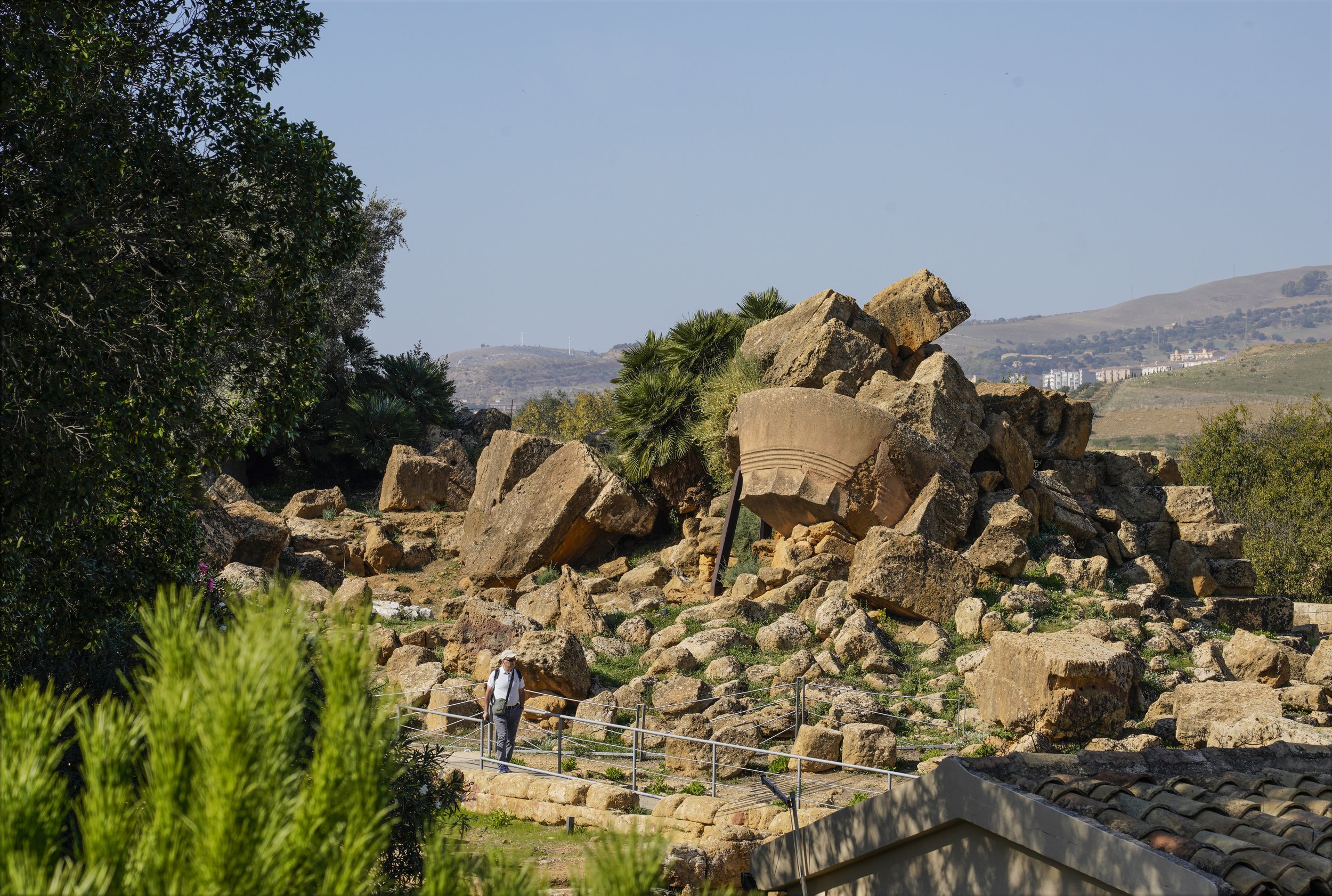
Agrigento was founded around 581 B.C. Already home to indigenous peoples who maintained commercial relations with the Aegean and Mycenaean, the Agrigento area saw the rise of the Akragas polis , a city state founded by Greek colonists from Gela, Sicily. Hosting more than 1000,000 people and boasting high standards of living at its peak in the mid-5th c. B.C., Akragas was first destroyed by the Cathaginians in 406 BC but prospered again in the 3rd c. B.C. and then, through a complete redevelopment, after 210 B.C., following the Roman conquest and its renaming to Agrigentum.
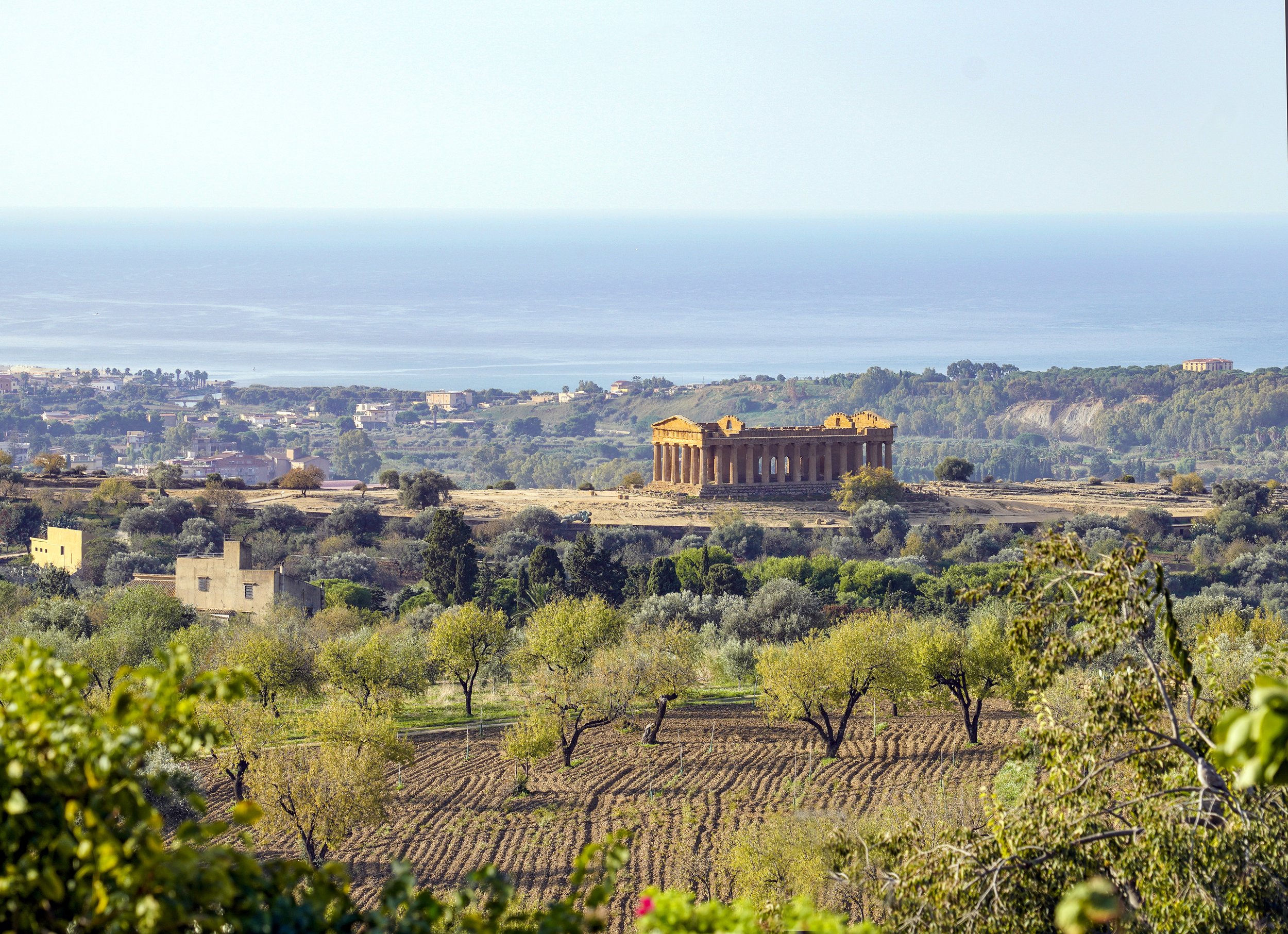
Agrigento contains the remains of the magnificent Doric temples that dominated the ancient town, much of which still lies intact under today's fields and orchards. Selected excavated areas reveal the late Hellenistic and Roman town and the burial practices of its early Christian inhabitants. Early settlers initially benefitted from rich lands in the region ideal for cultivating olives, grapes and cereal. This led to the city prospering and developing into one of the most culturally advanced Greek cities in the Mediterranean region. The temples themselves were built between 510 B.C. and 430 B.C.
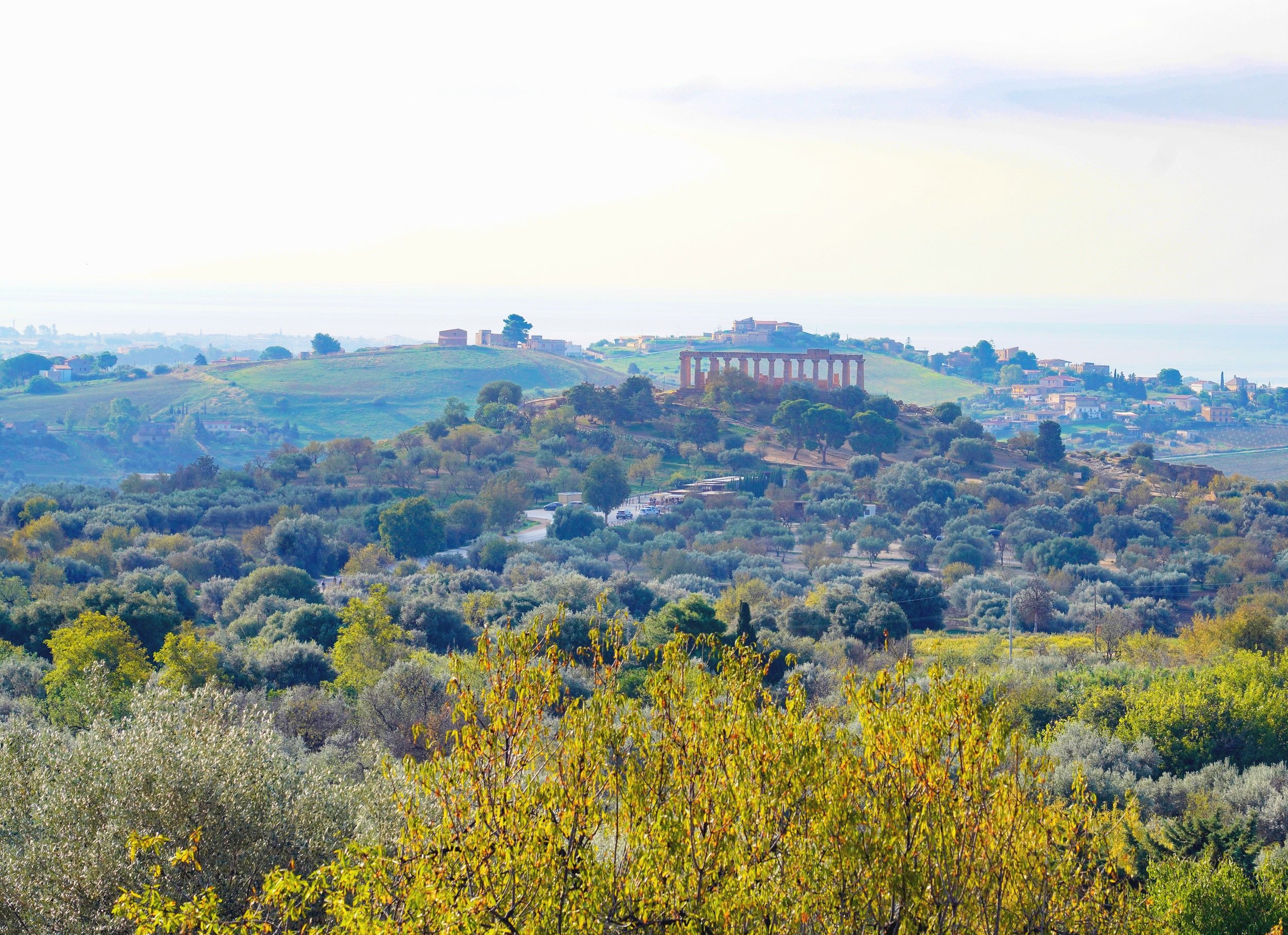
Agrigento is known as the City of Temples for its expanse of Doric temples of the ancient Greek city located in the so-called Valley of the Temples, included, in 1997, among the UNESCO World Heritage Sites. The temples sit not in a valley but on the western summit of the hill of ancient Girgenti. The site consists of eight temples and various other remains: the Temple of Hera, the Temple of Concordia, the Temple of Heracles, the Temple of Olympian Zeus, the Temple of Castor and Pollux, the Temple of Hephaestos and the Temple of Demeter. All are found in the same area, while the Temple of Asclepius is located on the banks of the Akragas River.
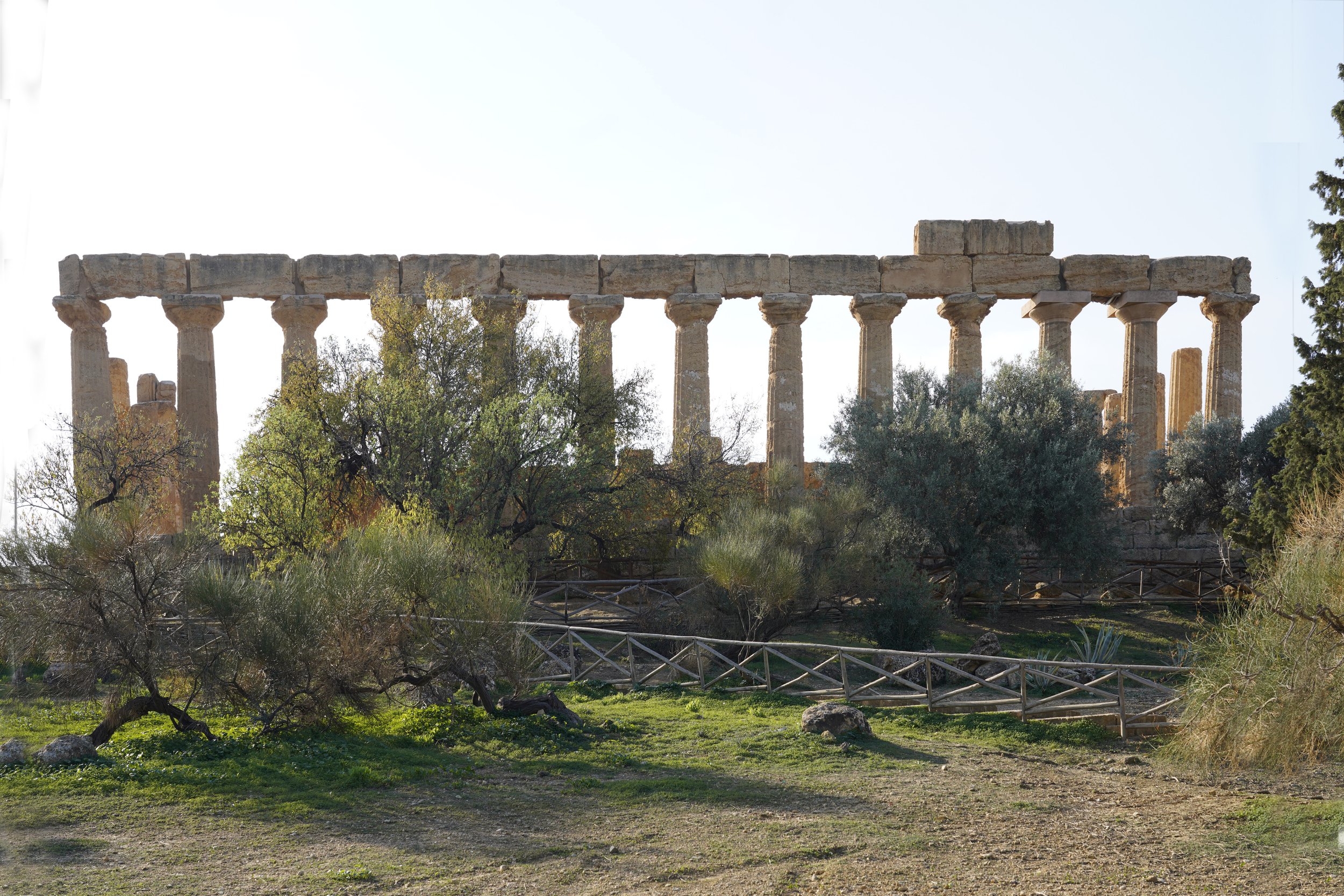
The Temple of Hera was built around the year 450 B.C. Signs of a fire have led historians to believe the temple was damaged in the Siege of Akragas in 406 B.C. It is built in local calcarenite stone (a limestone) and is erected in a dominating position, on the eastern extremity of the Hill of Temples and rests upon a base (crepidoma) with four steps and has six columns at the front and back, and thirteen along the sides.
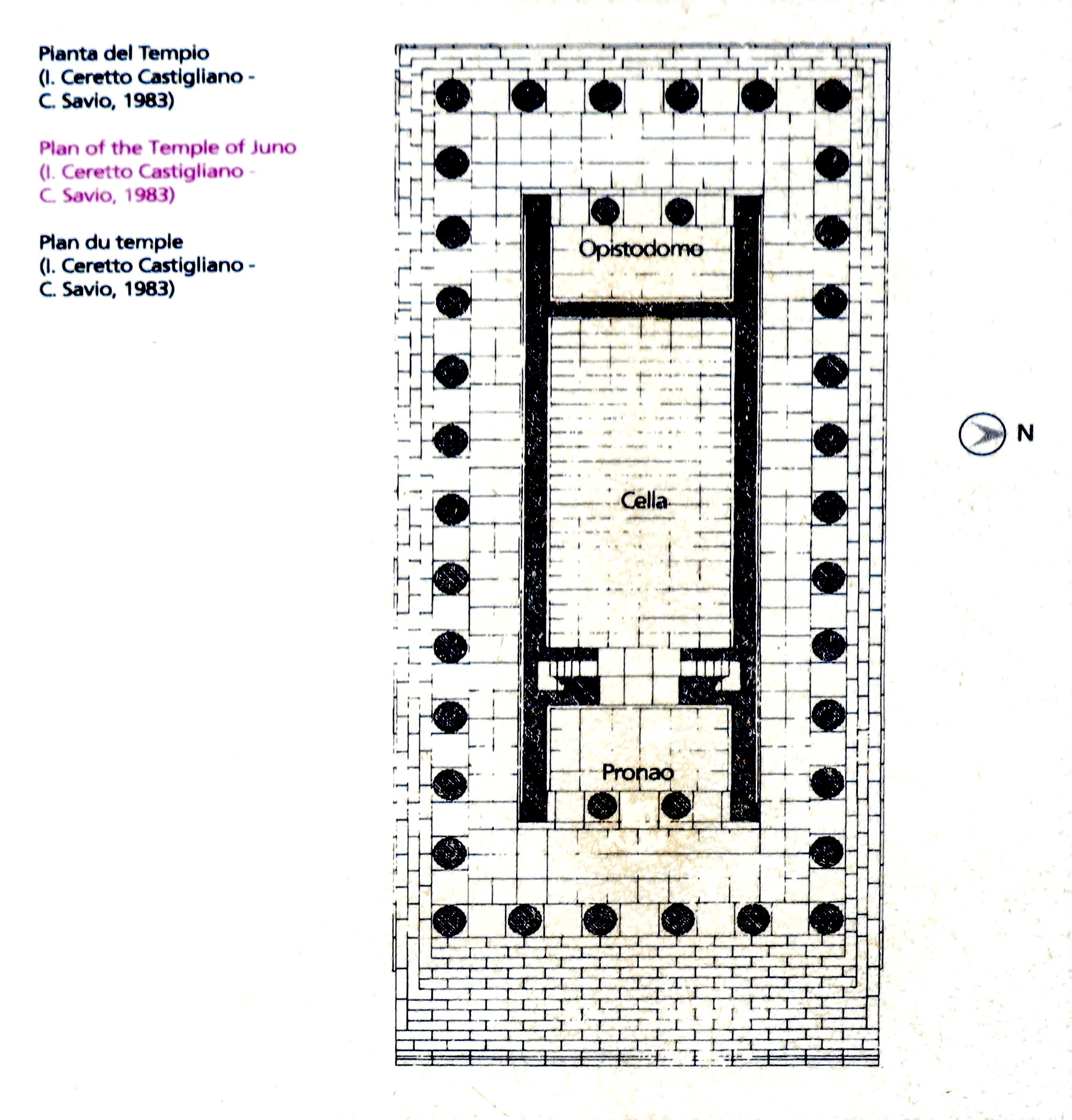
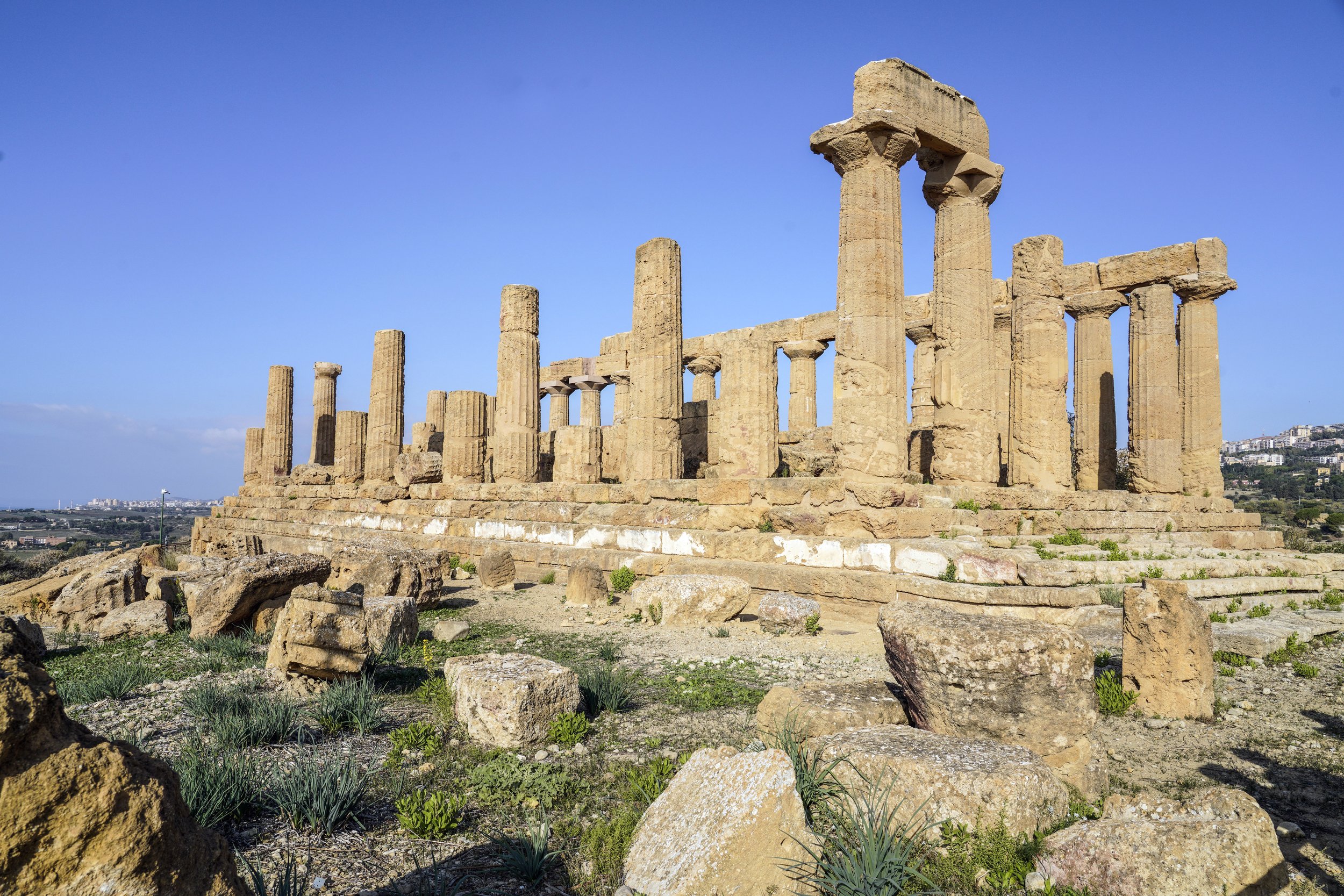
The interior of the Temple of Hera was divided into three rooms: the central one called cella was preceded by a porch (pronaos) and followed by a room at the rear (opistodmos) both the pronaos and opistodomos had two columns in front. The cella was used to house the image of the deity or god to whom a temple was built to dedicate and worship. Worshippers and visitors would often leave sacrifices or offerings to the deity and its image within the cella.

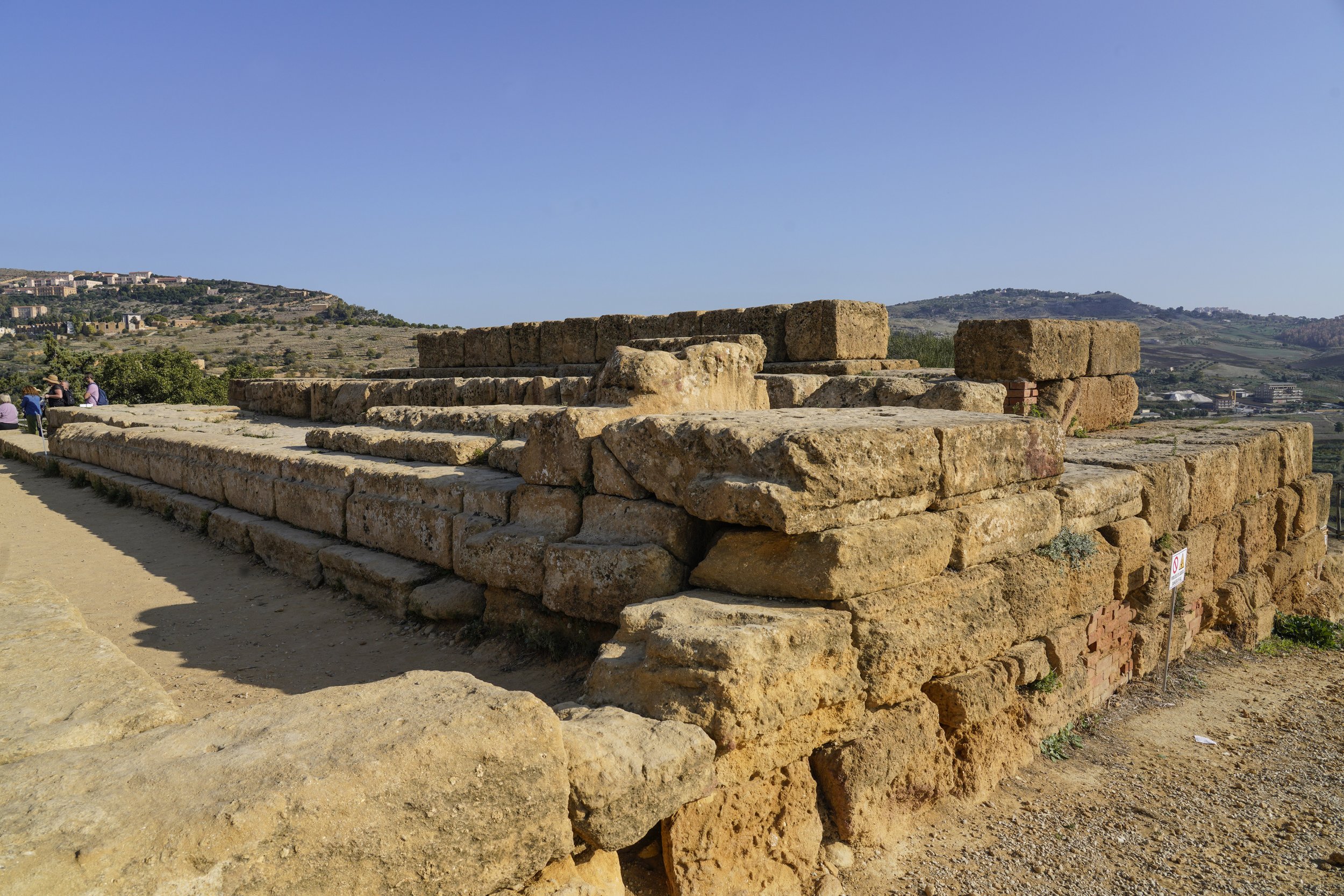
On the eastern side of the temple are the remains of the monumental altar that originally was preceded by ten steps, which led to the level where sacrifices took place. The altar was placed outside in front of the temple. This enabled the priest to face his congregation, who was assembled outside. With the temple entrance at the priest’s back, the congregation could then watch him and look toward the temple.
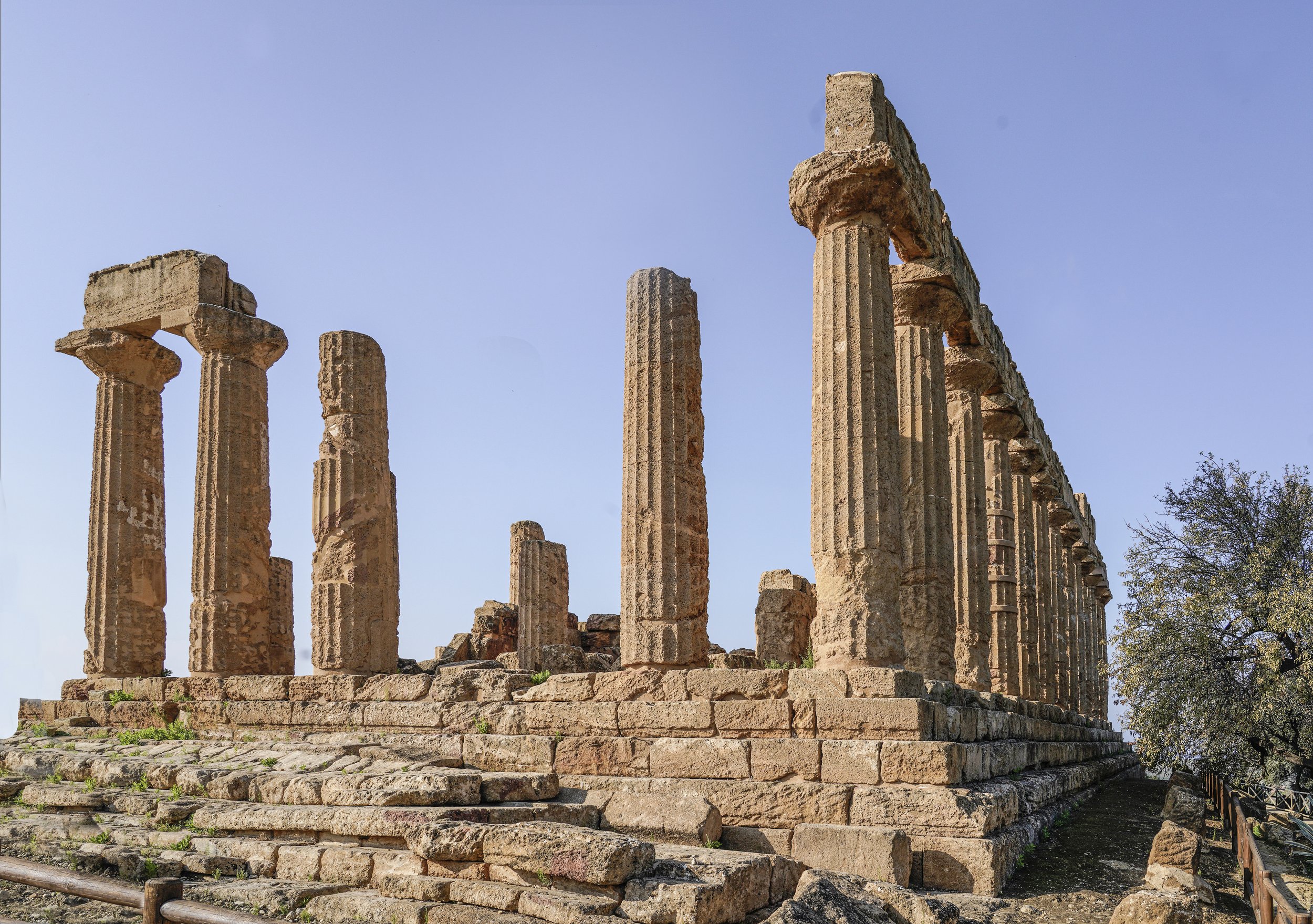
Long after the Greek Temple of Hera Lacinia (Juno) was damaged by fire during the Siege of Akragas of 406 B.C. by the Carthaginian army under Hannibal Mago, The Doric temple was restored at the time of the Roman province of Sicily, with the original terracotta roof being replaced by one of marble. If still in use by the 4th-and 5th century, the temple would have been closed during the persecution of pagans in the late Roman Empire.
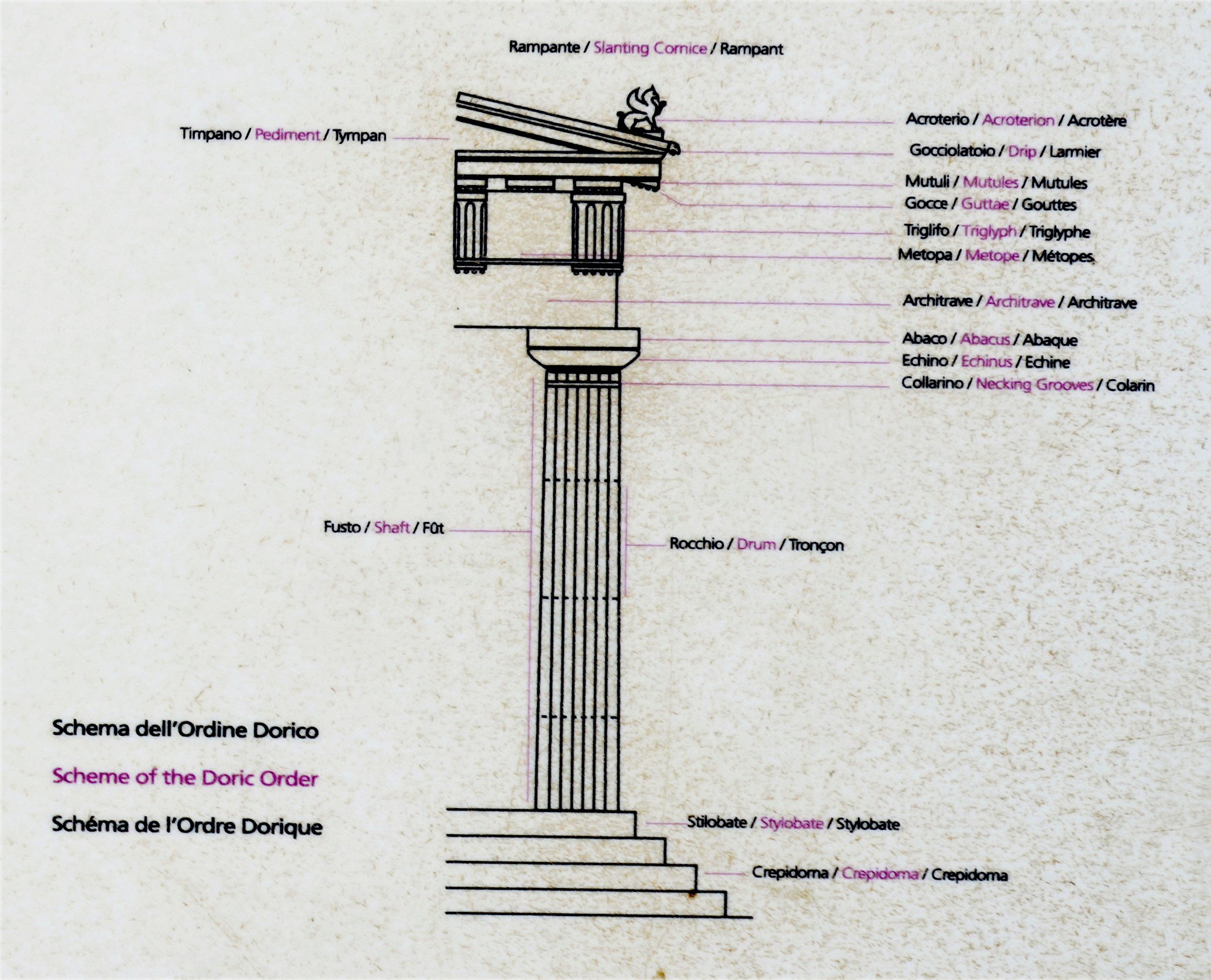
The columns on the ruins include the architrave (the horizontal layer that rests directly on the columns and supports the weight of the entablature); abacus ( a flat slab forming tthe uppermost member or division of the capital of a column ); echinus ( a rounded mooldng below an abacus on a Doric or Ionic capital); necking grooves (separates the necking of the column from the upper drum of the shaft beneath); and the shaft (the column consists of the shaft, which increases n diameter almost invisibly up to abouot one-quarter of its height, and diminishes slightly after that point. It has no base, but rests immediately on the stylobate); below are the stylobate (the top step of the crepidoma, the stepped platform upon which colonnades of temple columns are placed.
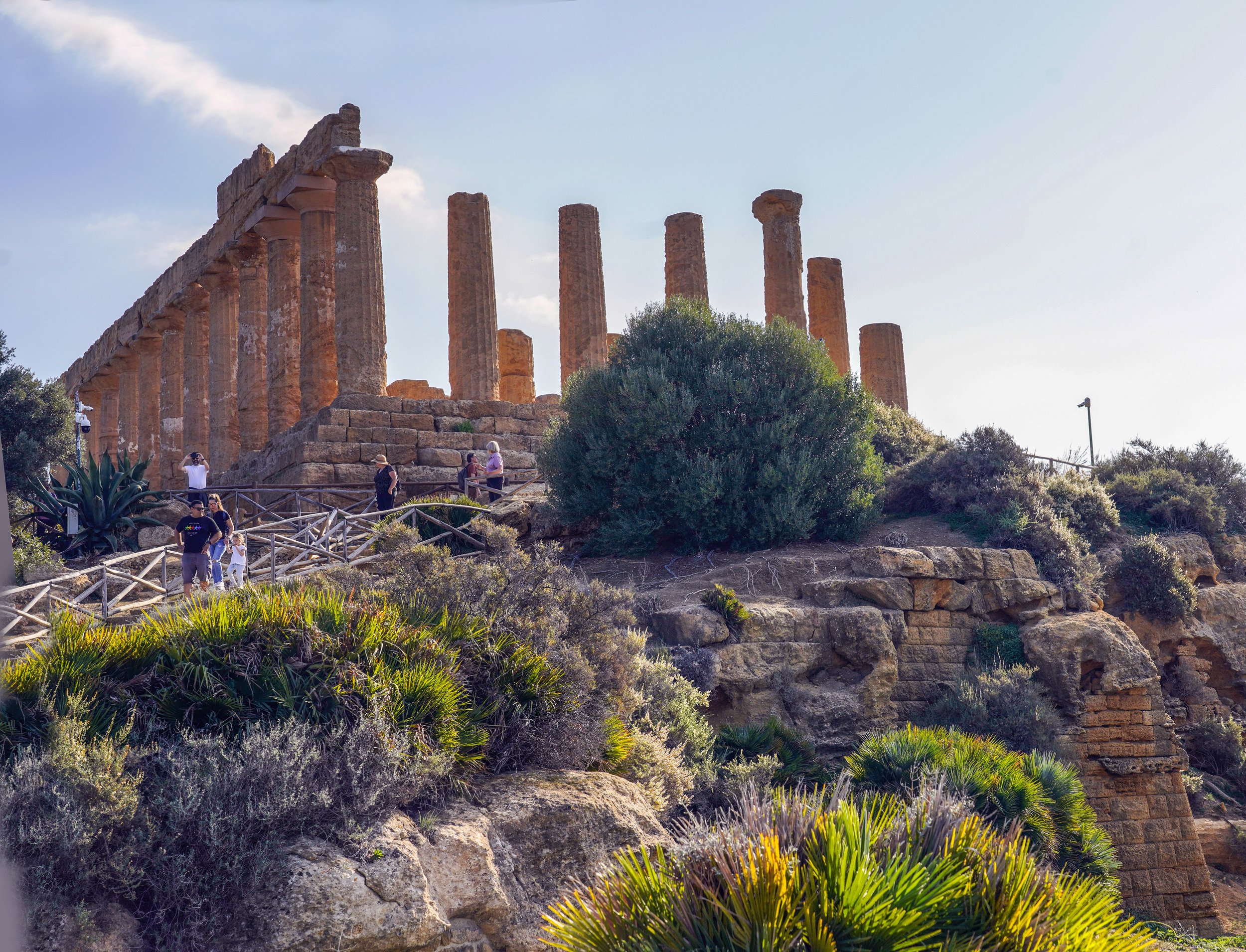
Hera may have been the first deity to whom the Greeks dedicated an enclosed roofed temple sanctuary, on the Greek island of Samos about 800 BCE. In ancient Greek religion, Hera is the goddess of marriage, women and family, and the protector of women during childbirth. In Greek mythology, she is queen of the twelve Olympians and Mount Olympus, sister and wife of Zeus, and daughter of the Titans Cronus and Rhea.
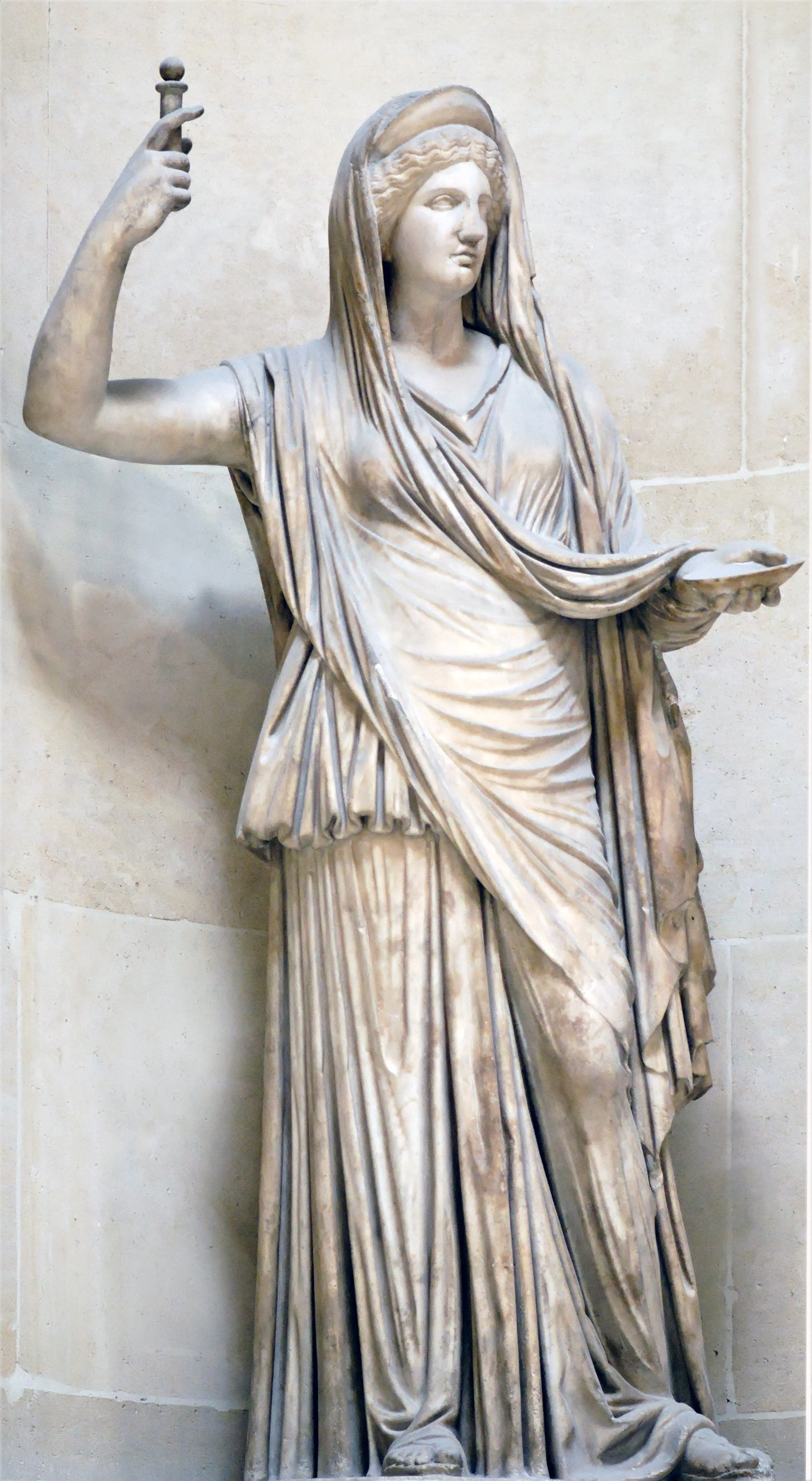
The Temple of Hera would have contained an image such as this statue of the goddess Hera (Roman Juno) holding a royal sceptre (missing) in one hand and a cup in the other. She wears a diadem or crown and veil. As Queen of the Gods, Hera will always be shown with the regalia associated with the office. Therefore she is often depicted holding a sceptre or staff, as in this image. The veil indicates her married status and is a symbol of modesty, thus relating to her domain of Marriage and married women and as protect of women from harm during childbirth.
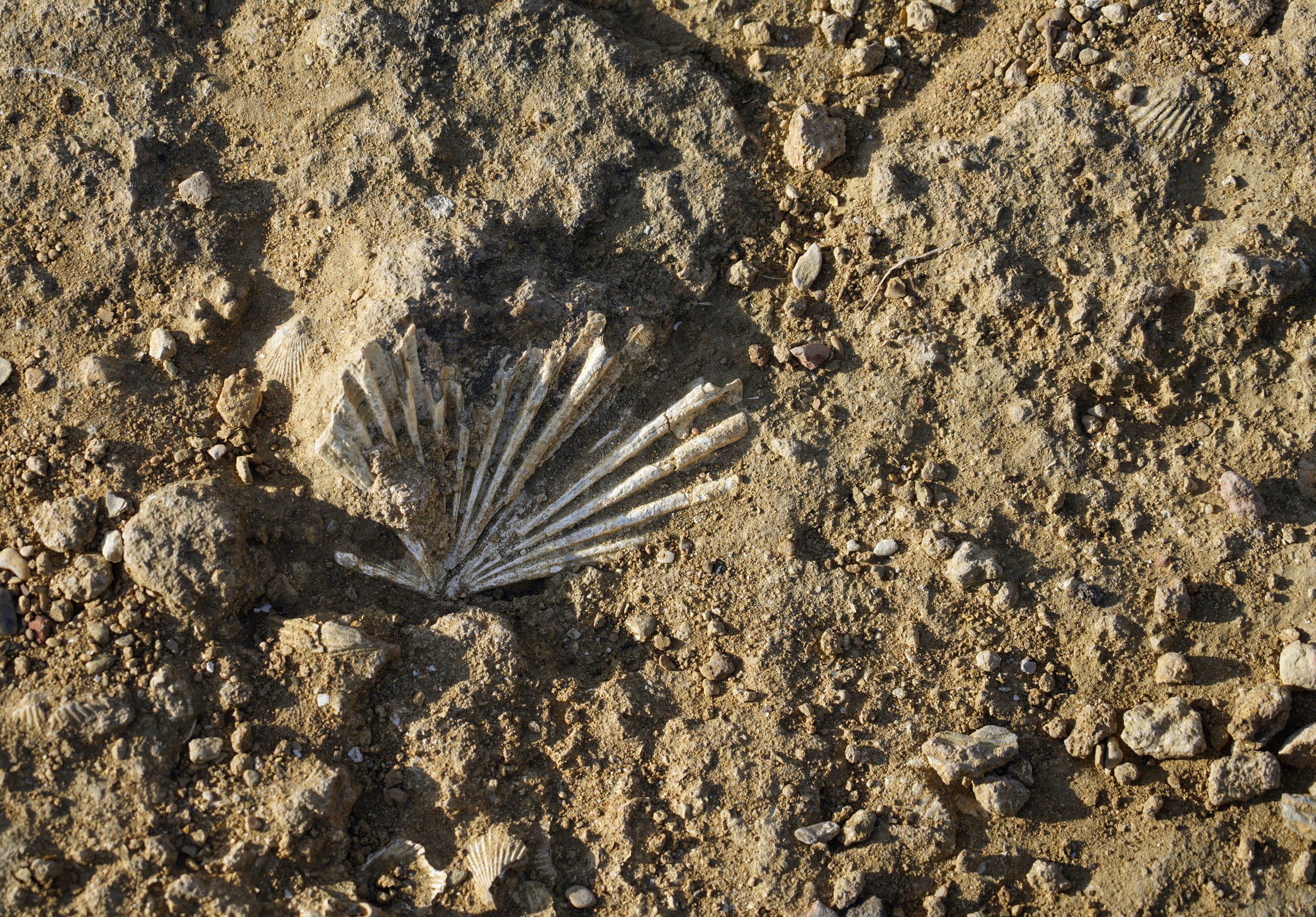
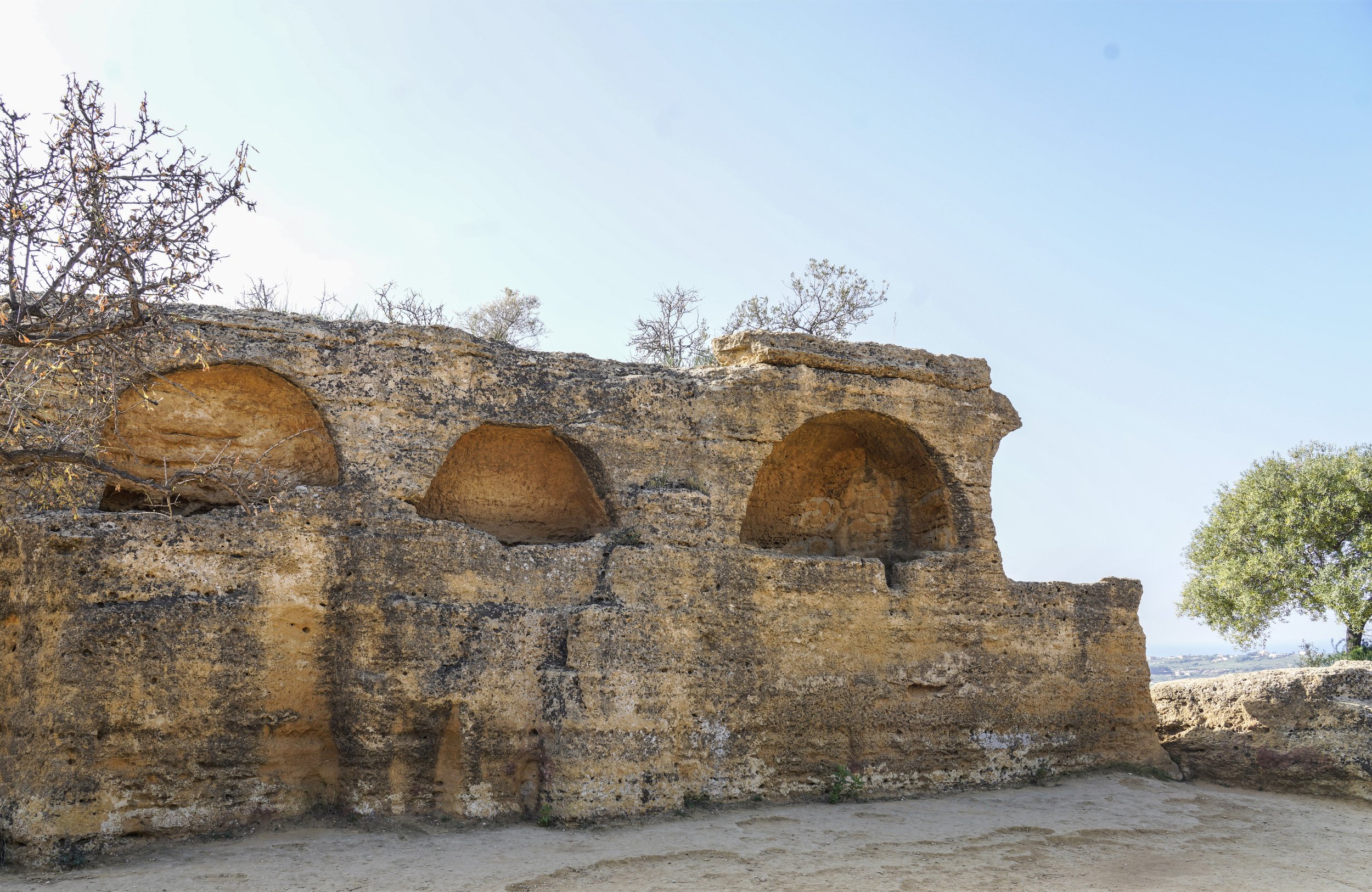
In late Roman times and during the first centuries of the Early Medieval period (4th-8th century A.D.) the urban layout of the Hill of the Temples and the plain south of it was greatly modified. Along with the transformation of pagan cult buildings, many surrounding areas were converted into cemeteries; these were by then on the outskirts of the inhabited settlement. After the southern city wall had lost its function as a defensive fortification, an Early Christian cemetery developed between the 4th and 7th centuries A.D. Numerous arcosolium tombs hewn out of the stone ridge known as the Hill of the Temples may be easily seen.
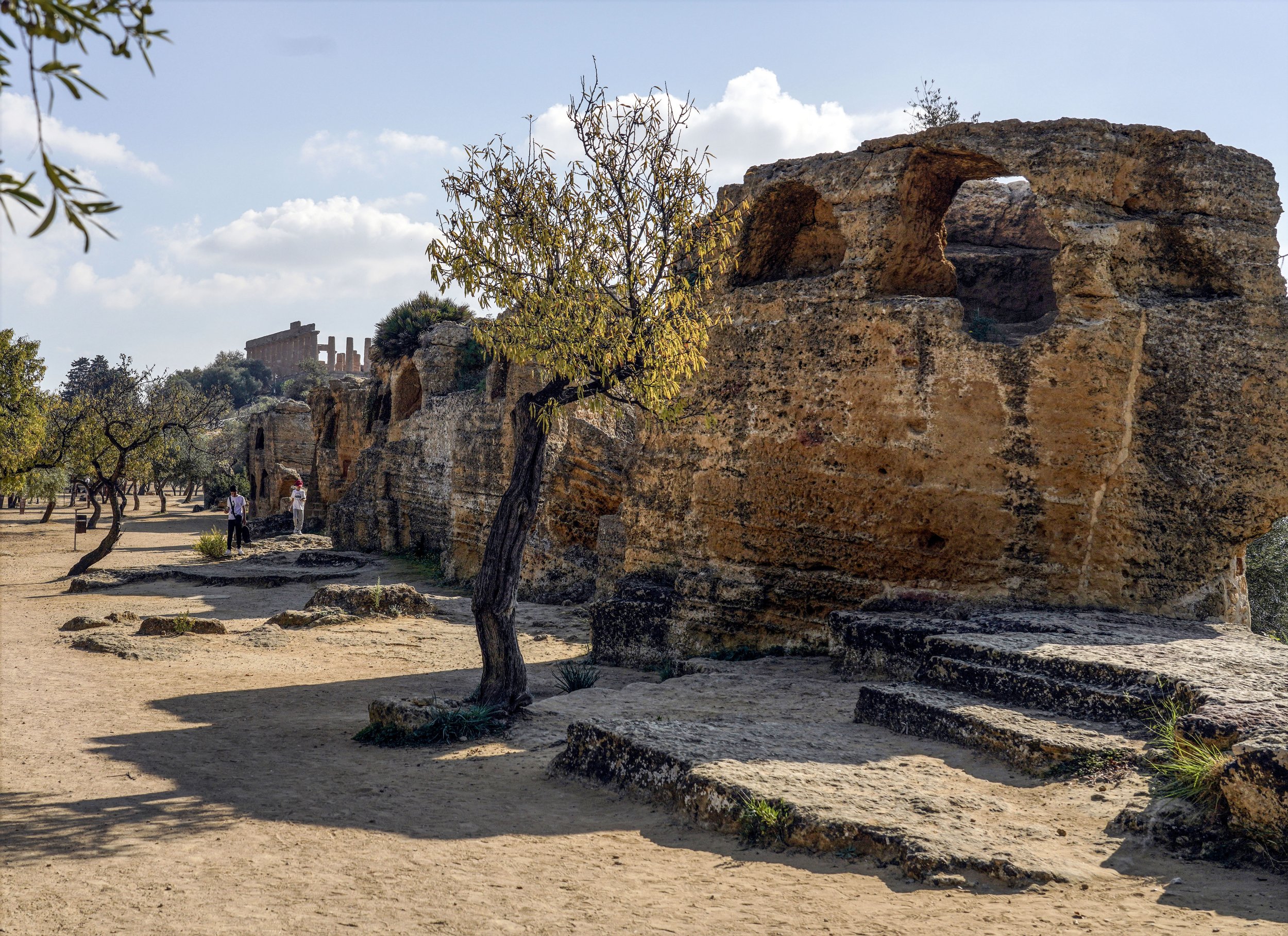
The term arcosolium refers to a kind of grave that is frequent in Christian catacombs, in which the rectangular tomb is closed by a horizontal slab (mensa) and sits in an alcove, plastered and painted with an arched ceiling. Arcosolia generally contained two or three burials side-by-side, or one above the other, and more than one tier of them might be present.
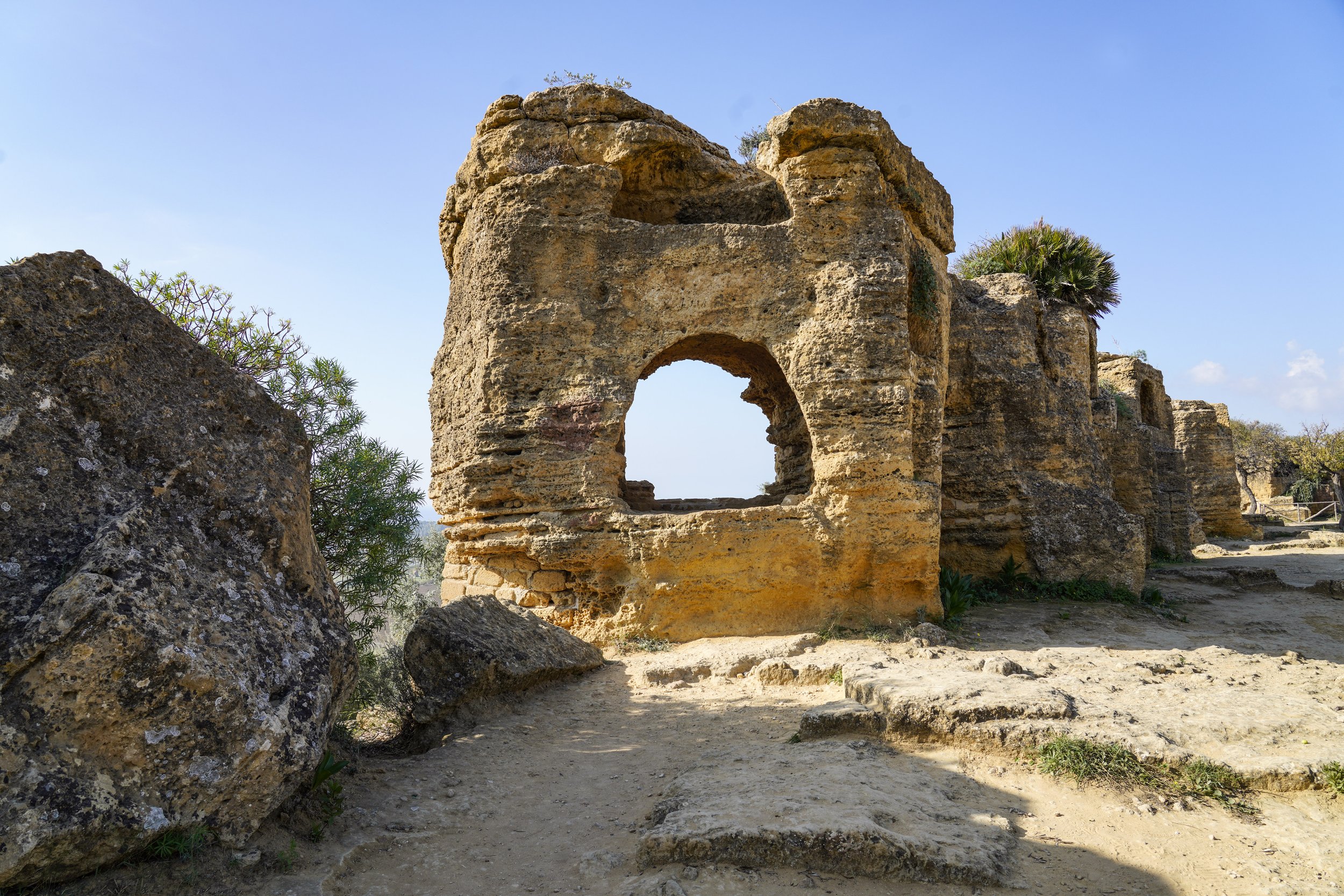
Initially, the early Christian concept of death was very similar to that of the ancient Greeks and Romans: a sleep. However, this sleep was not thought of as an eternal, everlasting end after which nothing else could be accomplished. With the examples of both Lazarus and the daughter of Jairus, both of whom Jesus Christ raised from the dead, and the resurrection of Jesus Christ Himself, the sleep of death loses its permanence. Thus, for Christians, by extension of this, death ceases being an end and becomes a new beginning for the soul in its next journey toward the afterlife. Even the resting place of the dead took on a new meaning. It became known literally as a sleeping-room for the dead, as the dead would all one day be resurrected with the coming revelation, rather than an eternal home.
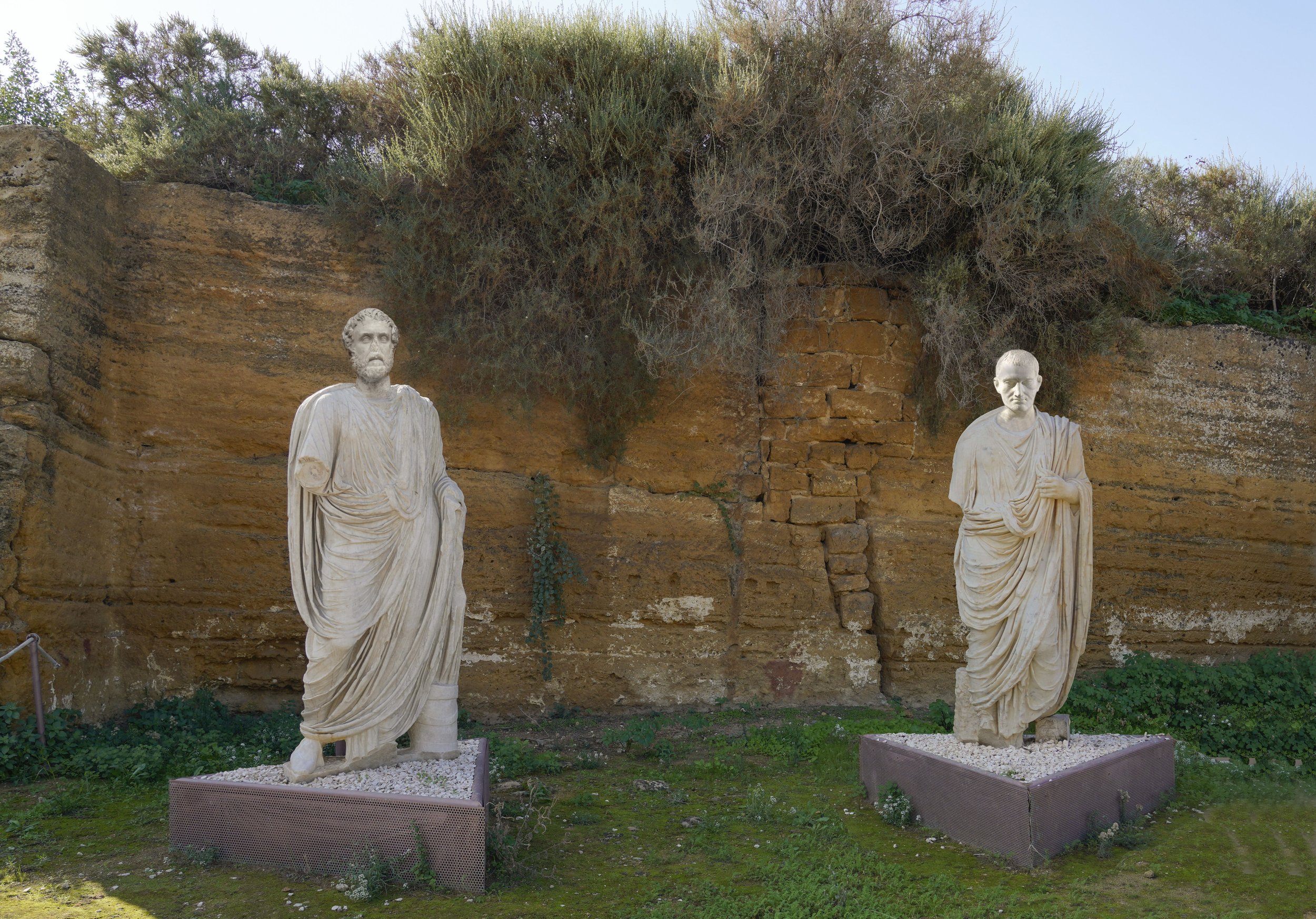
The statues, dated as belonging to the first half of the 1st century A.D. because of the drapery pattern and the coloristic rendering of the folds, reproduce a widespread representation adopted for both the Emperor and his family members or for the municipal magistrates.

The circuit of the fortification walls of ancient Akragas was of considerable extension (7 1/2 miles approx.). It had a quadrangular perimeter and was partly cut into the rock and partly entirely built with masonry. It dates back to the sixth century B.C. This defensive system can rightly be defined as an human enhancement to a natural system that it could play alone the role of protection of the city that was located between the defensive stronghold represented by the two hills of Girgenti and the hill, Rupe Atenea, to the North and the hill of the temples to the south.
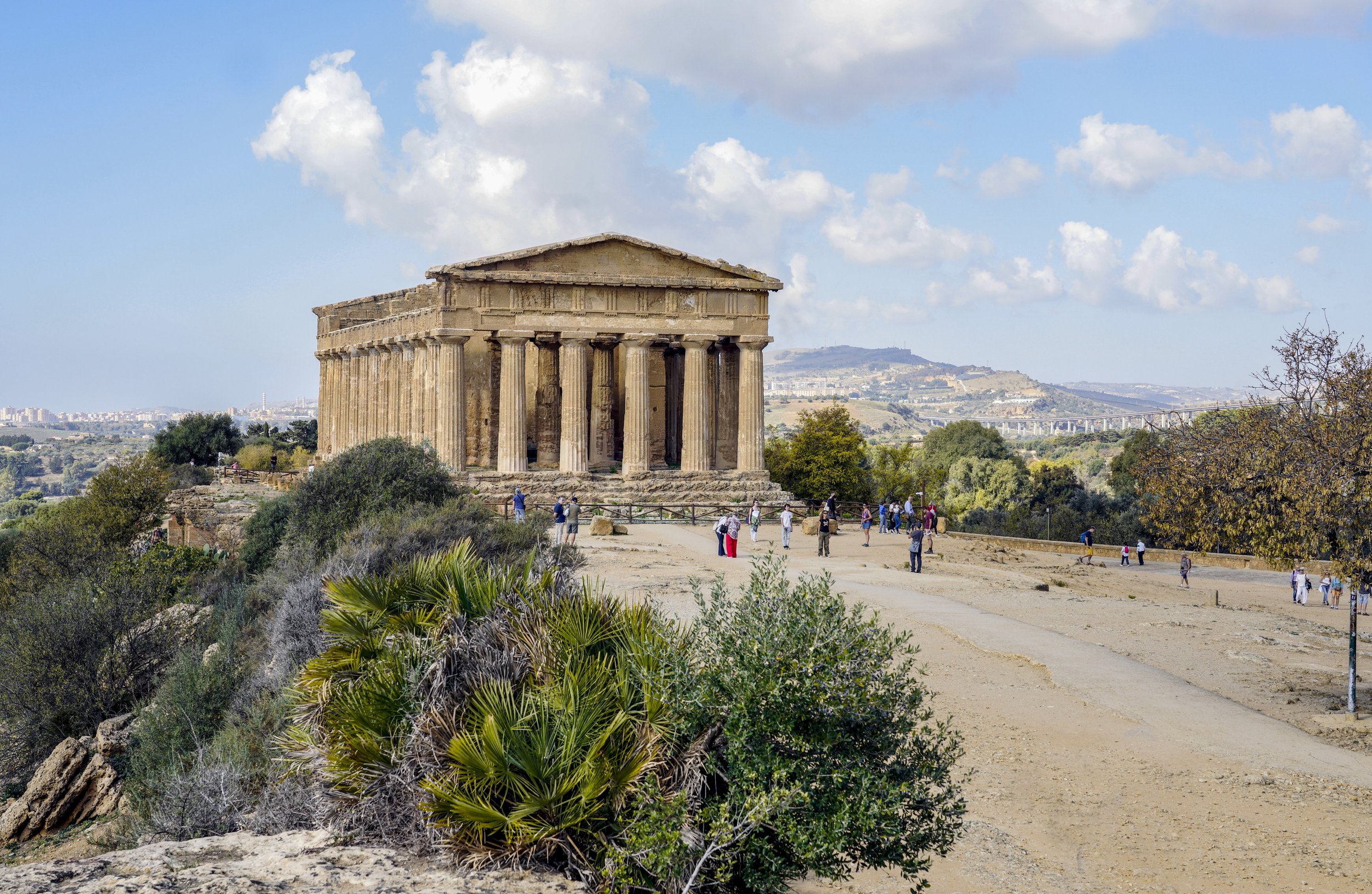
The Temple of Concordia is the most well preserved ancient Greek temple outside Greece, likely because it was used as a Christian church after 6th century A.D . Due to its good state of preservation, the Temple of Concordia is ranked amongst the most notable edifices of the Greek civilization existing today. The exterior and the interior of the temple were covered by polychrome stucco. The upper frame had gutters with lion-like protomes (adornments), while the roof was covered by marble tiles.
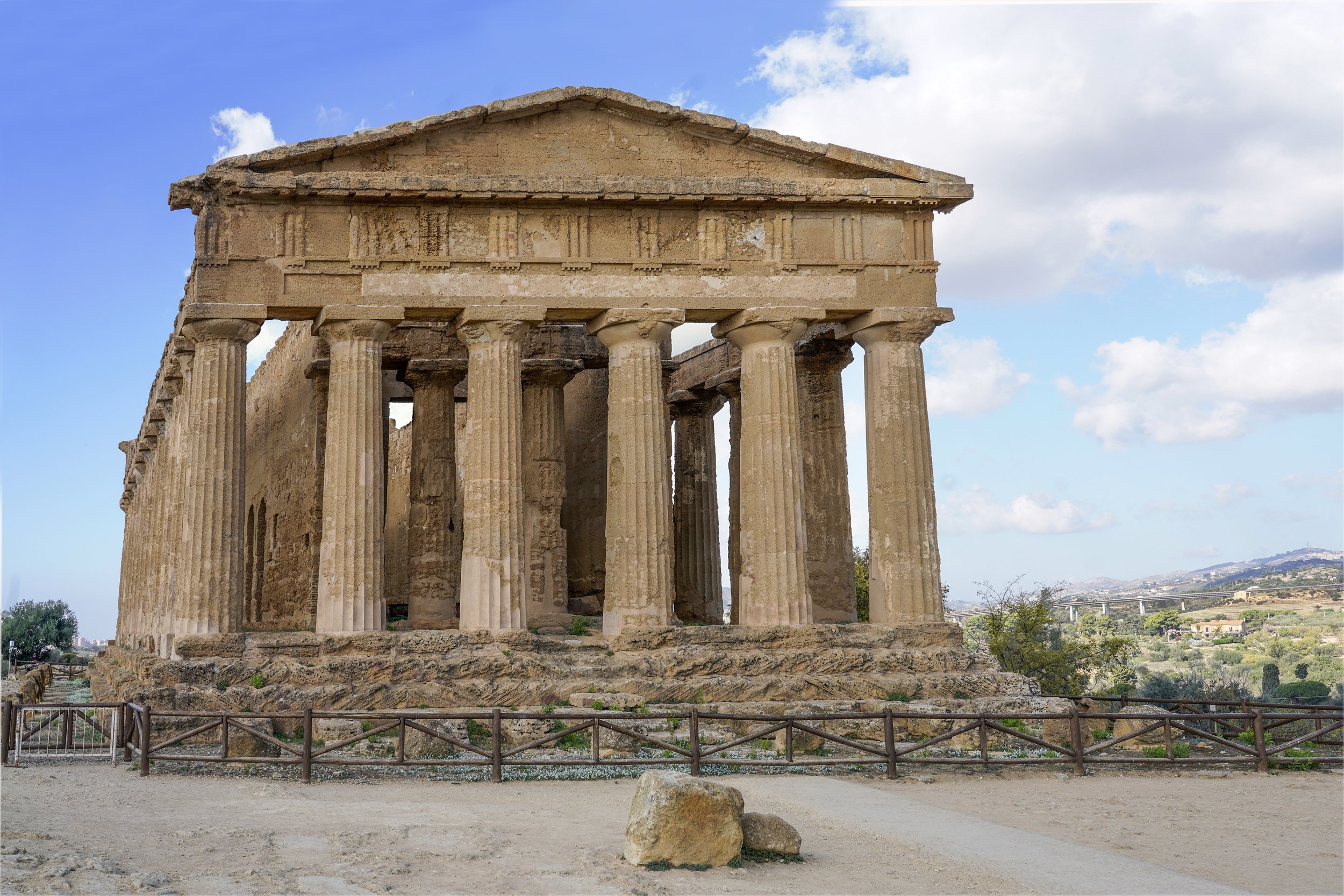
The Temple of Concordia owes its name to a Latin inscription with a dedication to the ‘harmony of the people of Agrigento’ found in its vicinity, albeit not associated to it. The building, in calcarenite blocks, is in Doric style (440 - 430 B.C.) and is founded on a base with four steps. Calcarenite is a type of limestone composed of sand-sized grains of calcite, usually in the form of tiny fossils, shell fragments and fossil debris. Although weathering may have a degrading effect on the appearance and structural soundness of limestone, Concordia has stood for 2,800 years.
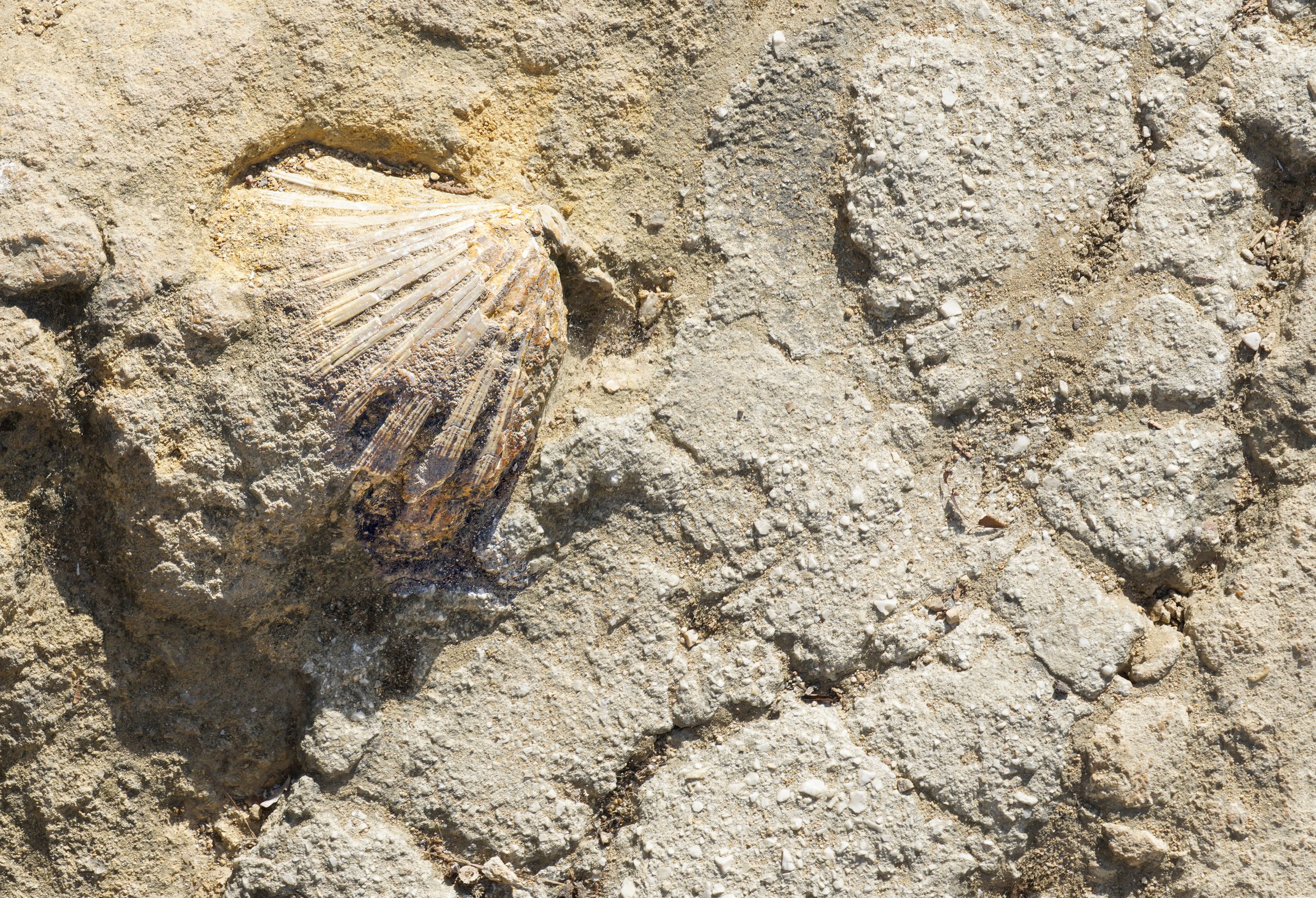
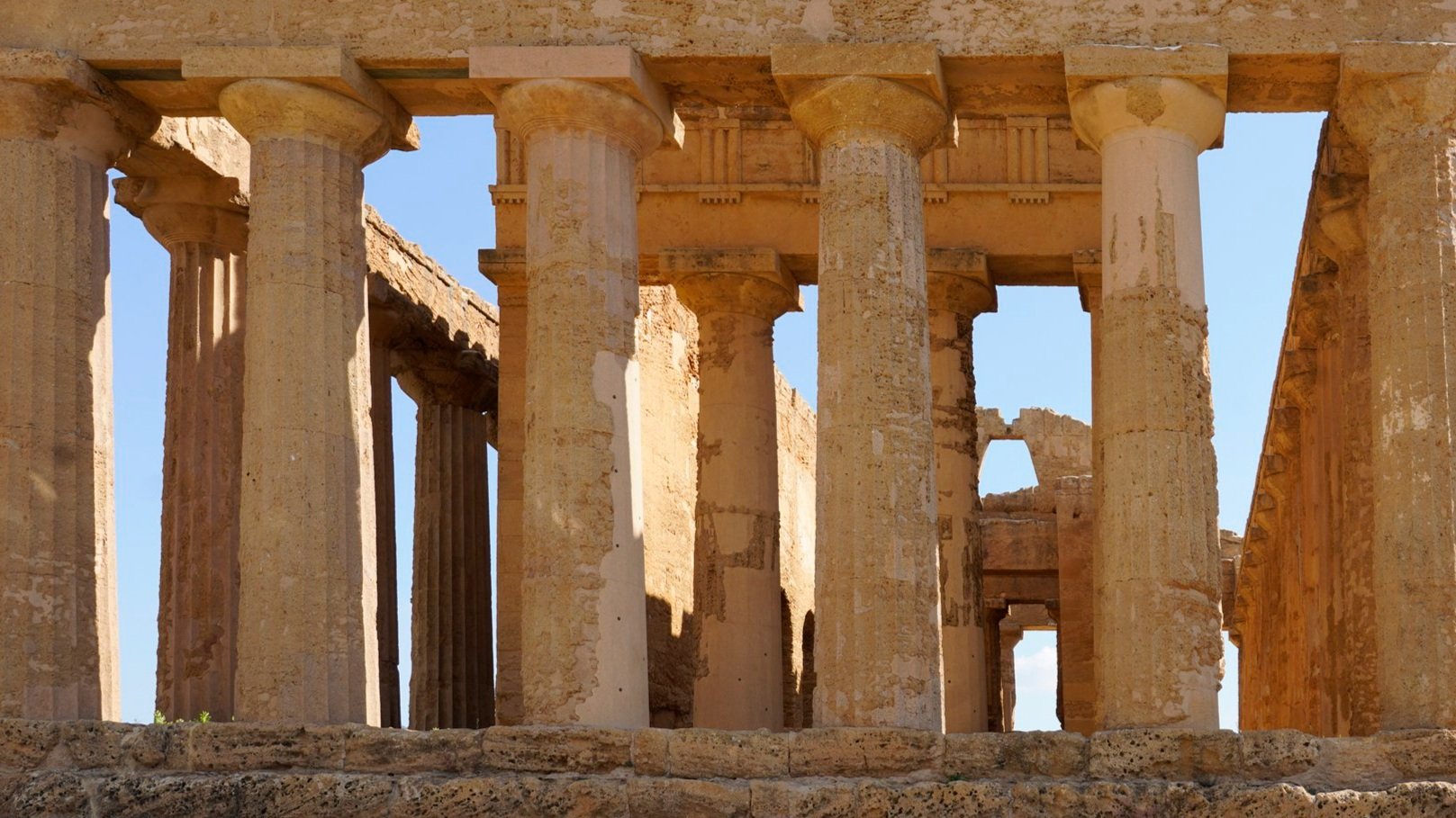
The temple has six columns at the front and back, and thirteen along the sides. The interior of the Temple of Concordia was divided into three rooms: a central room called cela was preceded by a porch (pronaos) and followed by a rear porch (opisthodomos); both the pronaos and opisthodomos had two columns in front. On the sides of the door to the cella, there were stairs that allowed access to the roof. The interior and the exterior of the temple were coated by white stucco with polychrome decorations.
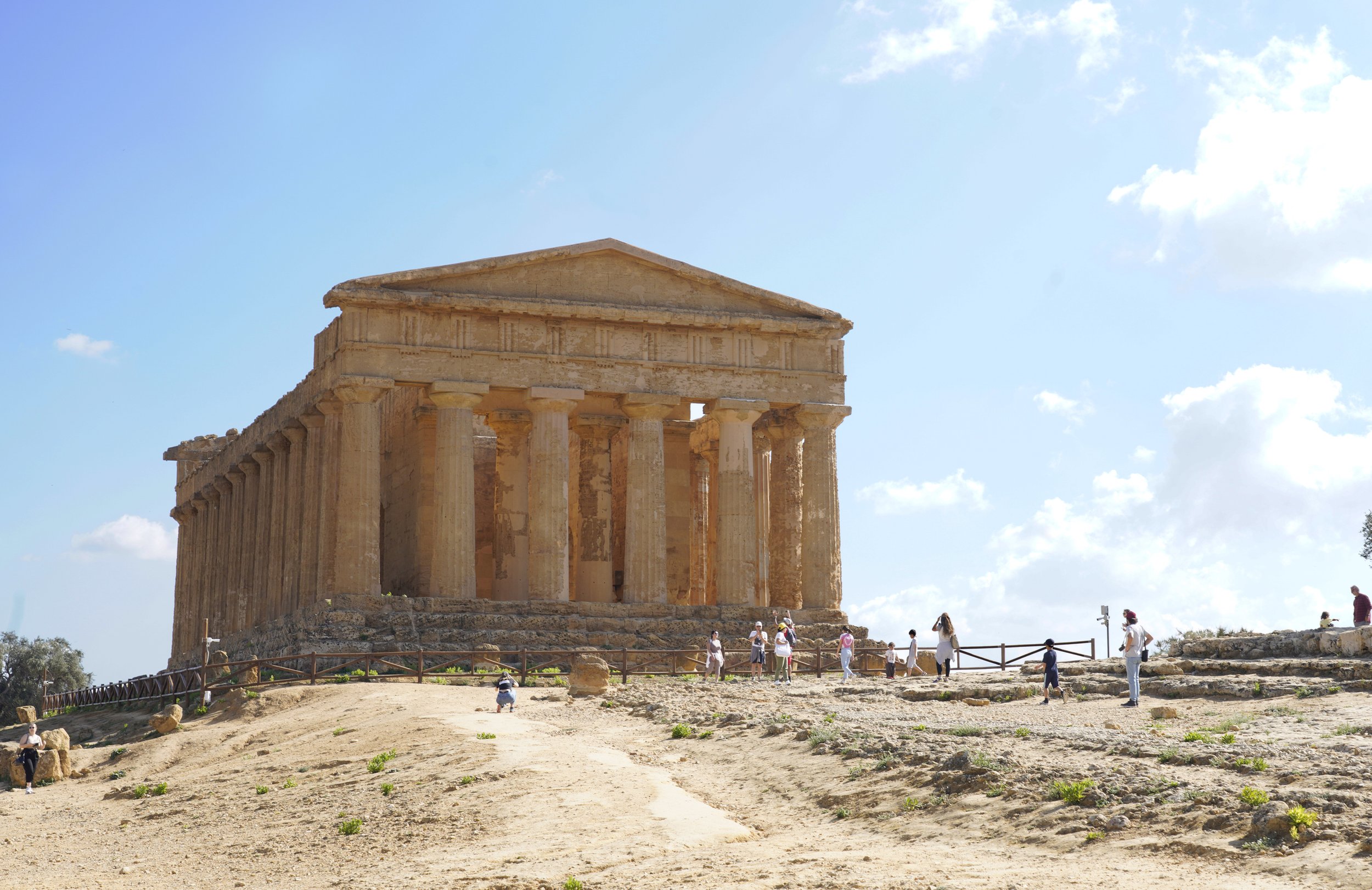
By the 370s A.D., the Roman empire had embraced Christianity and everything changed. After an initial period of tolerance, emperors instituted sharp anti-pagan laws. Concordia, along with the other surviving temples, was closed. But two hundred years later, in 597 A.D., the bishop Gregorius took seat in the temple and consecrated it to the Saints Peter and Paul, after having expelled the pagan demons Eber and Raps from the building. The building remained a church until the 18th century.
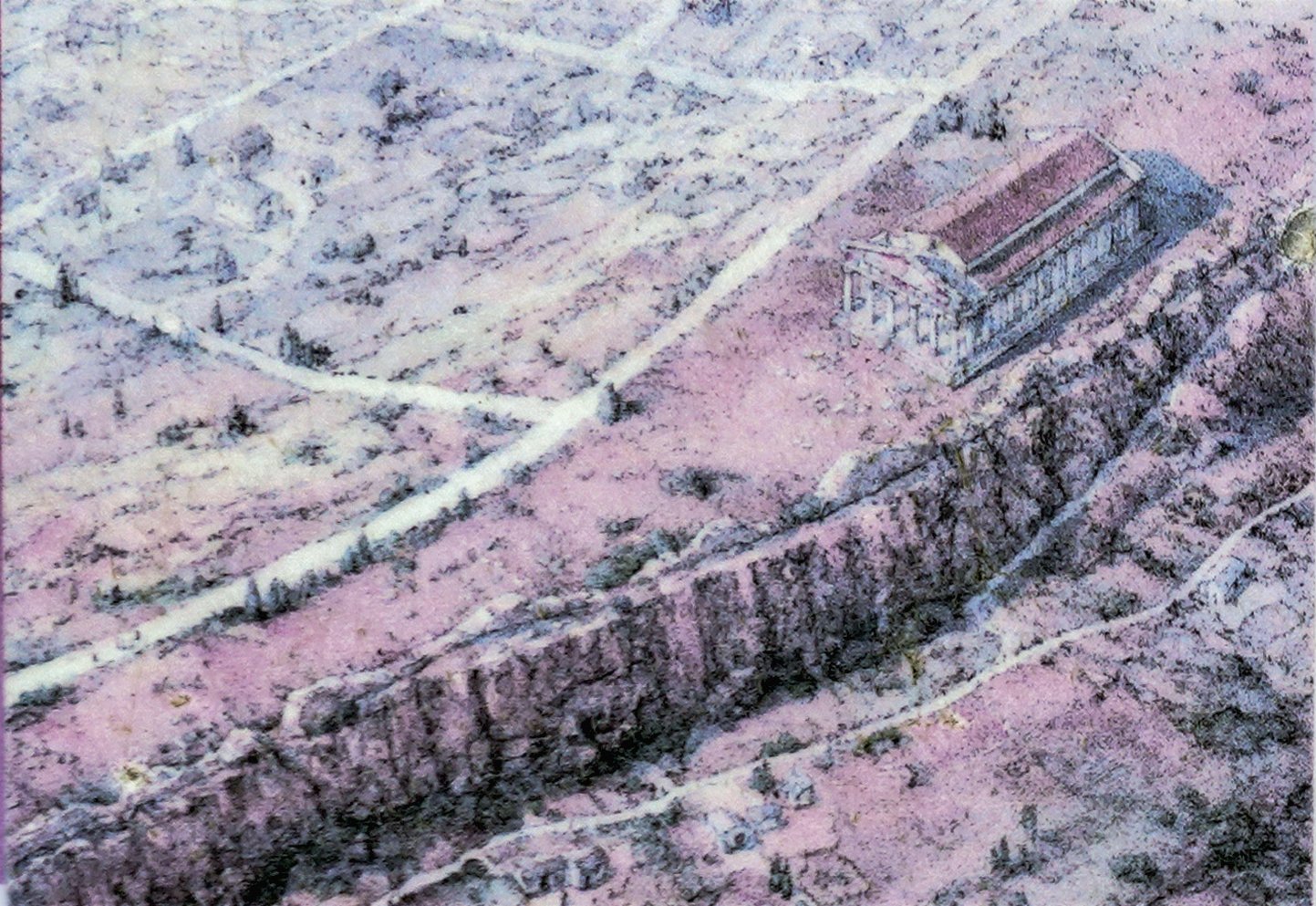
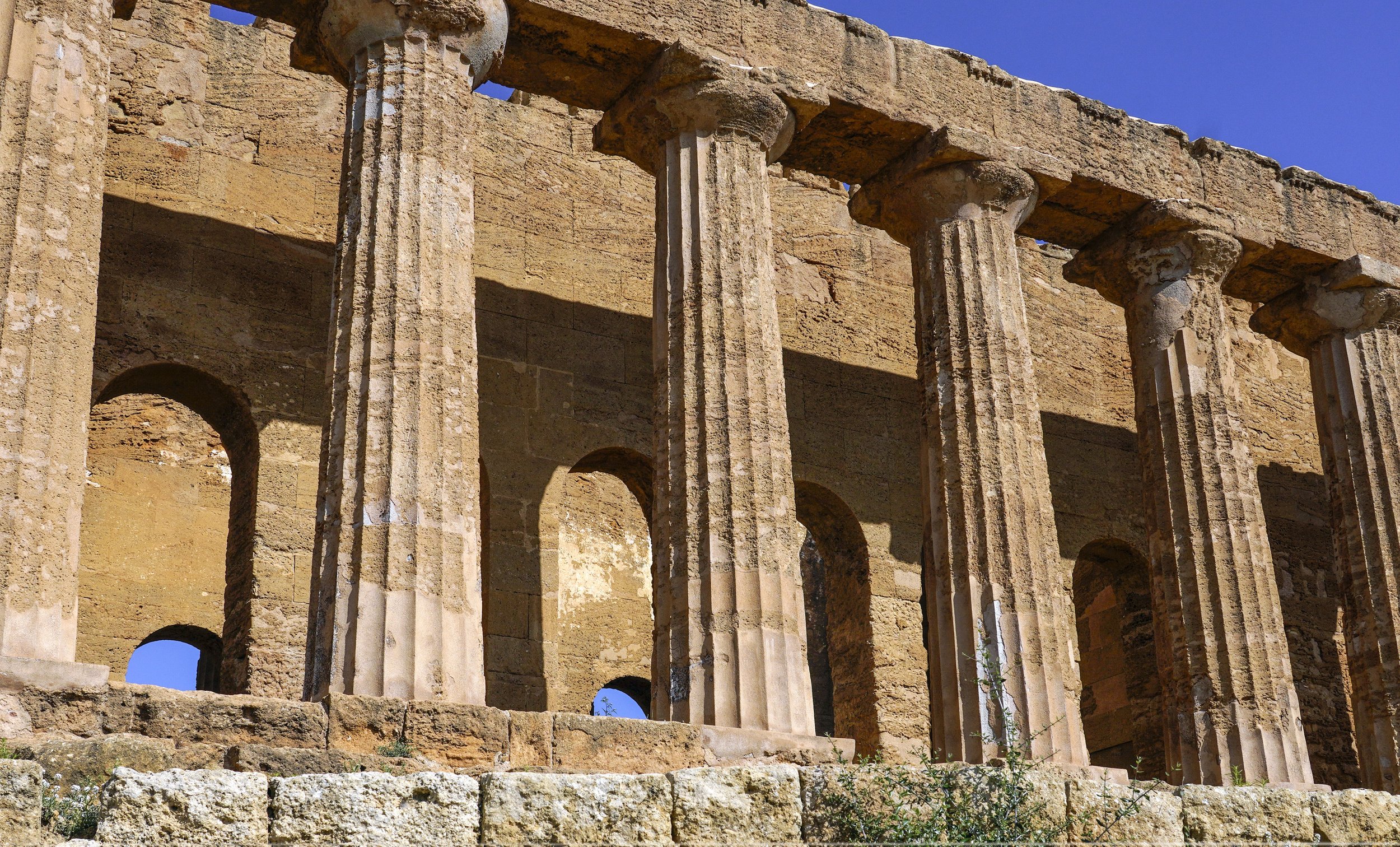
When the temple was turned into a church in the 6th century A.D. the entrance was moved to the rear, and the rear wall of the cella was destroyed. The spaces between the columns were closed, while 12 arched openings were created in the cella, in order to obtain a structure with one nave and two aisles. The pagan altar was destroyed and sacristies were carved out in the eastern corners. The sepultures visible inside and outside the temple date to the High Middle Age.

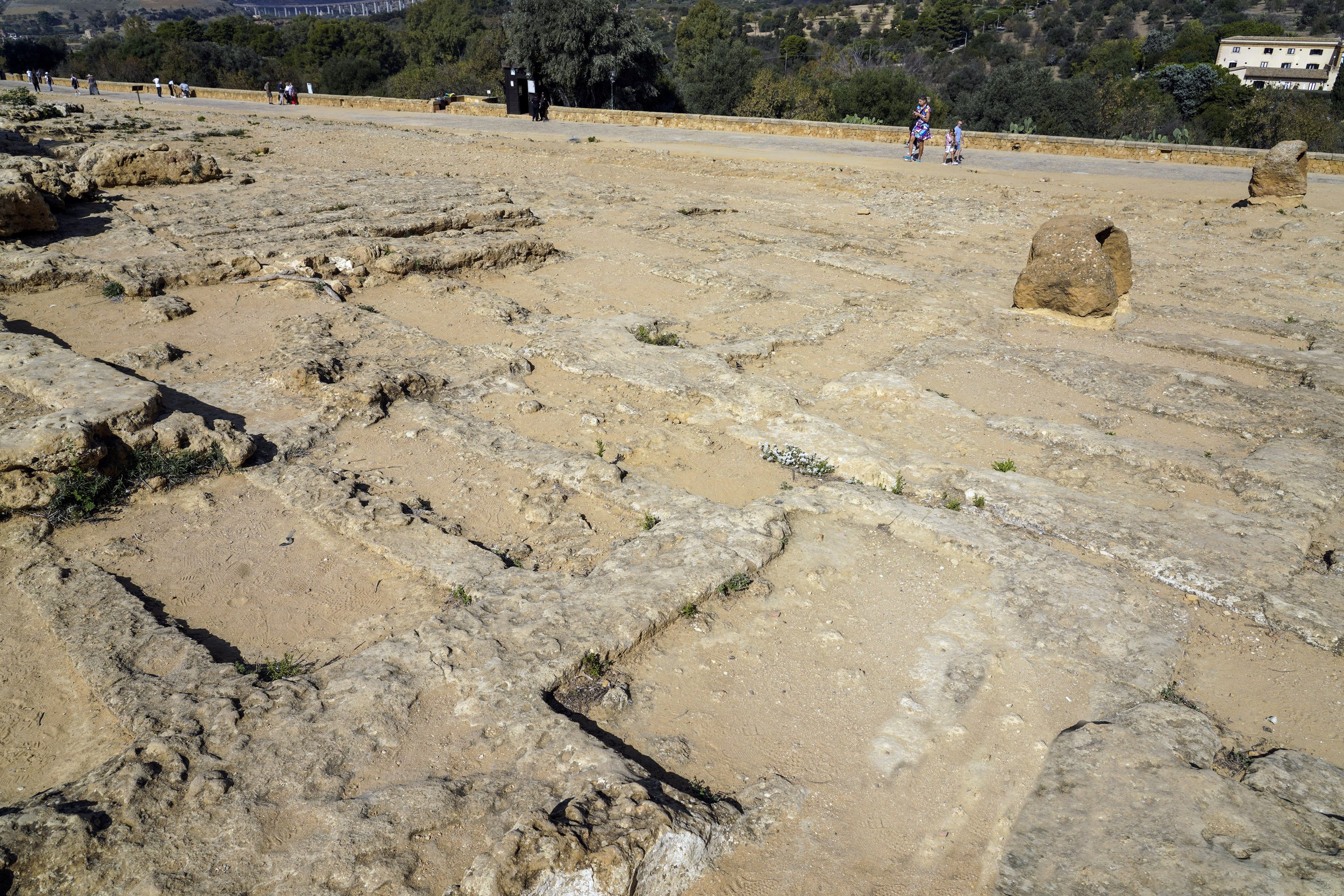
In the ancient world, the spaces provided for the dead were completely separate from those of the living: in the Greek and Roman worlds, the walls that encircled the city also constituted the limit beyond which the burial areas stretched. In Agrigento, it was only in late antiquity, particularly from the 4th/5th century onwards, that burials began within Agrigento, partly due to population decline, which left large uninhabited space that could be occupied by burials. Another reason for burials within cities was the spread of Christianity, which introduced a new concept of death and the relationship with the deceased, i.e., death became a new beginning for the eternal soul.
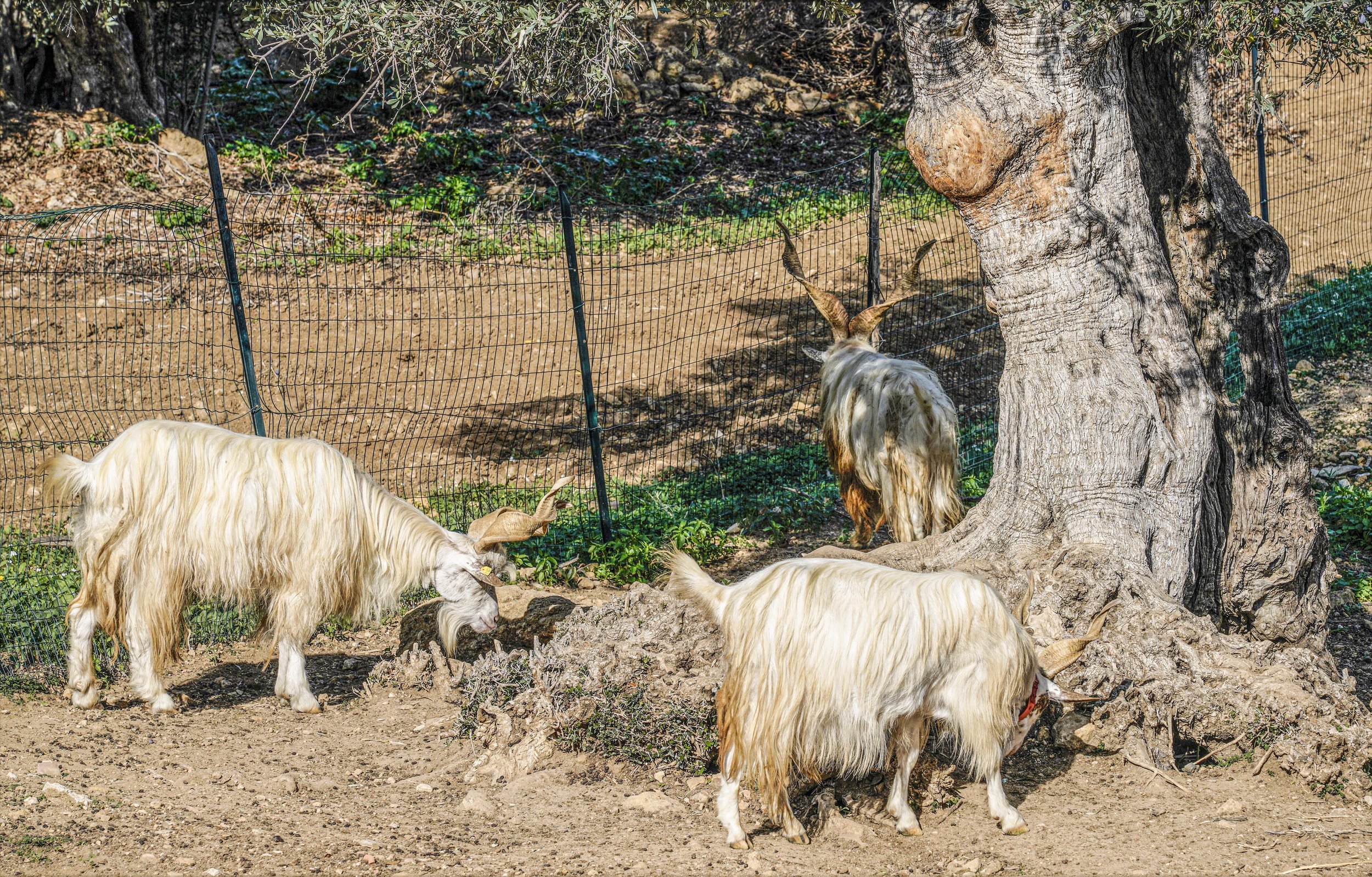
The import of the first specimens of the Girgentana goat came from either the Greeks or the Arabs. It was bred and selected in Sicily, particularly in the southwestern area. Its name derives from Girgenti (the name of the city Agrigento) and it is the only endemic animal of the area. Its milk, renowned for its good ratio of lipids and proteins, is intended for direct consumption. Facing extinction, the Association for the Protection of the Girgentana goat was established with the goal to reintroduce and preserve the goat within the Valley of the Temples, where the traditional presence of the grazing Girgentana goat has contributed to landscape and culture of the Valley.
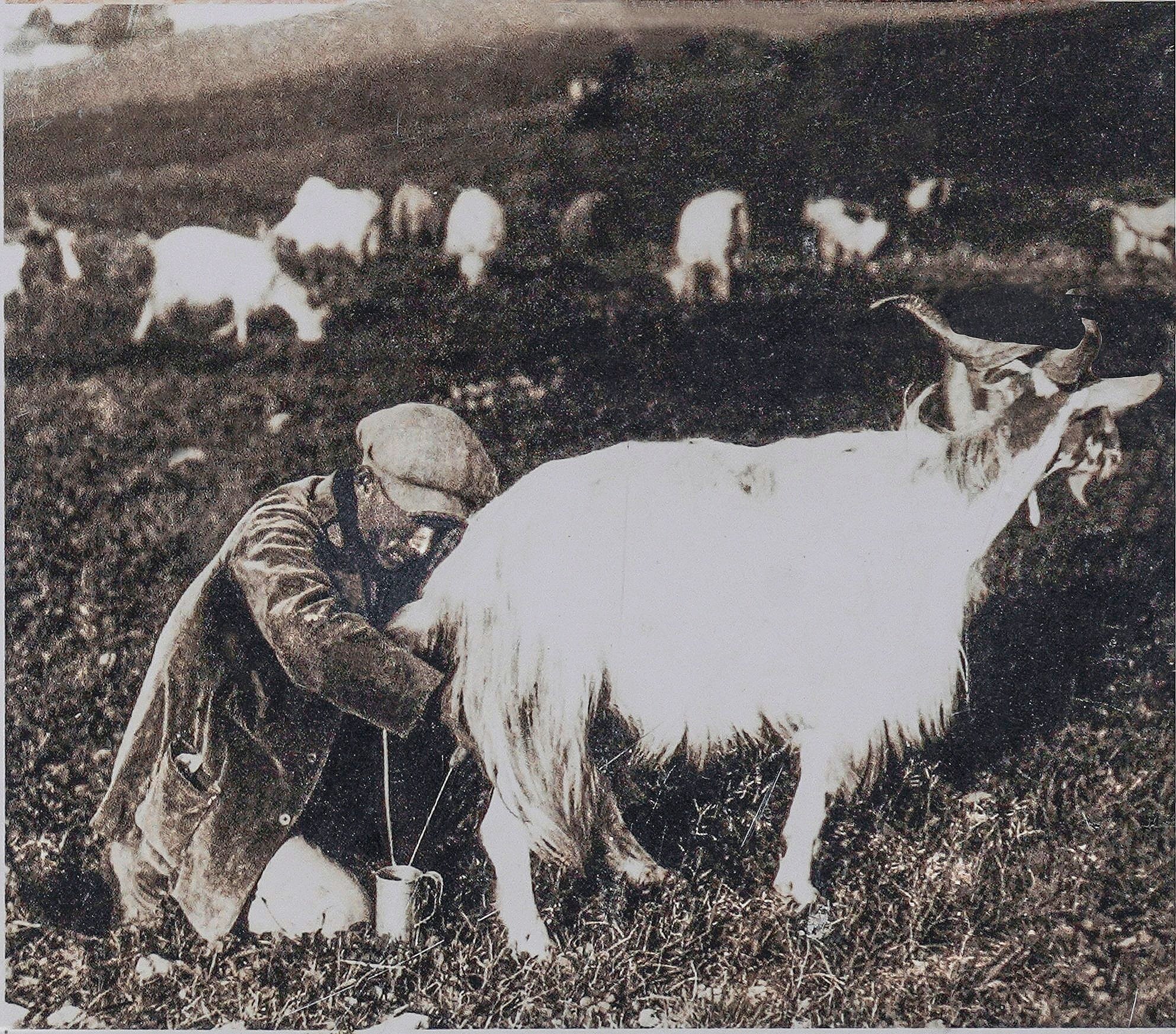

The beauty in both male and female Girgentana breed is due to its straight horns twisted into a spiral form; they are never excessively separate from each other, but almost joined at the bottom and are very developed in males.
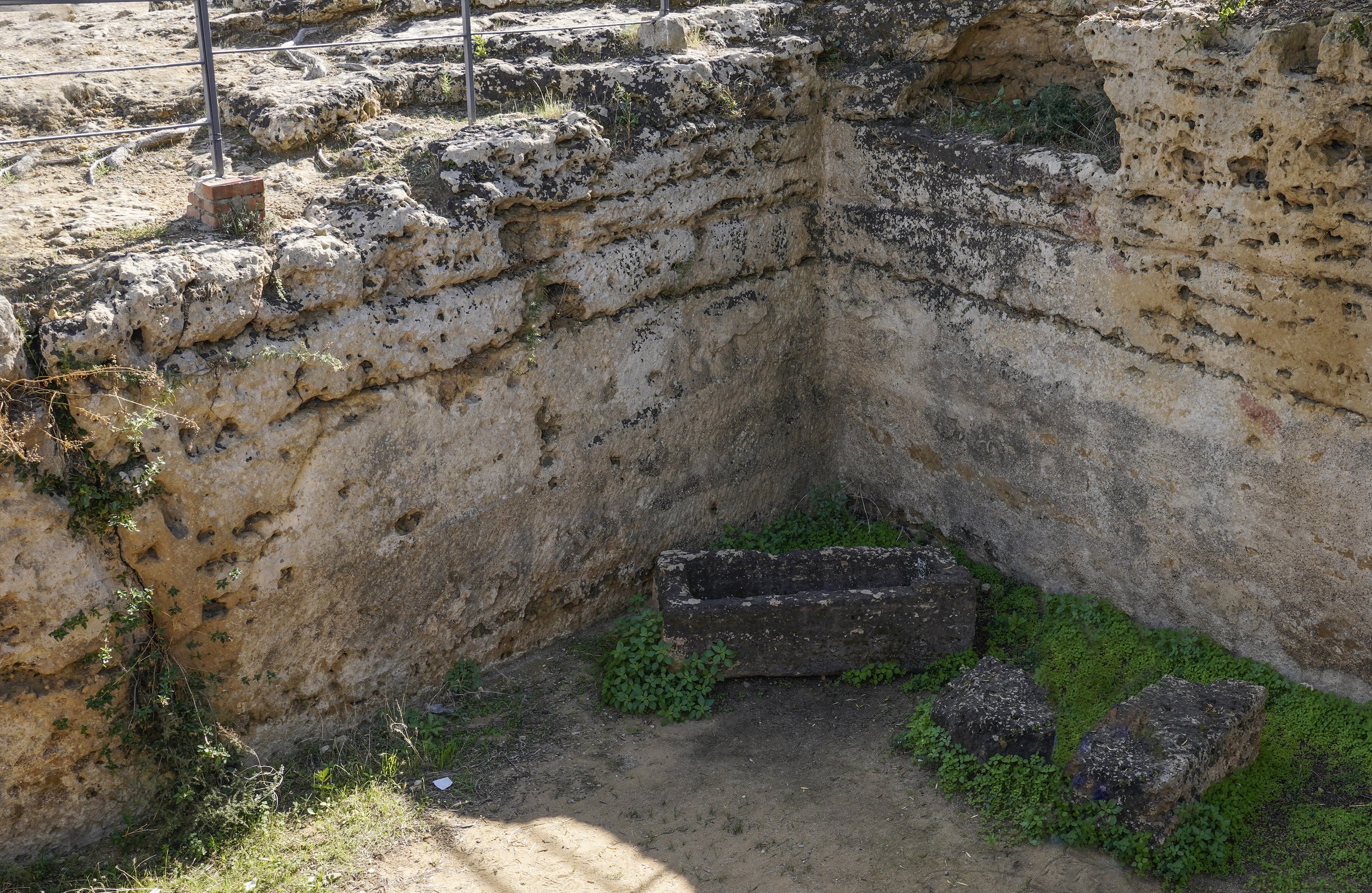
An ossuary is a small container in which the bones of the dead were inside – that means that after a person died, their body was buried in a burial cave and after a certain period of time the bones were removed and placed in an ossuary. The greatly reduced space taken up by an ossuary made it possible to store the remains of many more people in a single tomb than possible in coffins. Early Christians practiced the use of an ossuary to store the skeletal remains of those at rest in Christ, as they believed the dead body rests in the tomb as on a bed until God raises the person up.
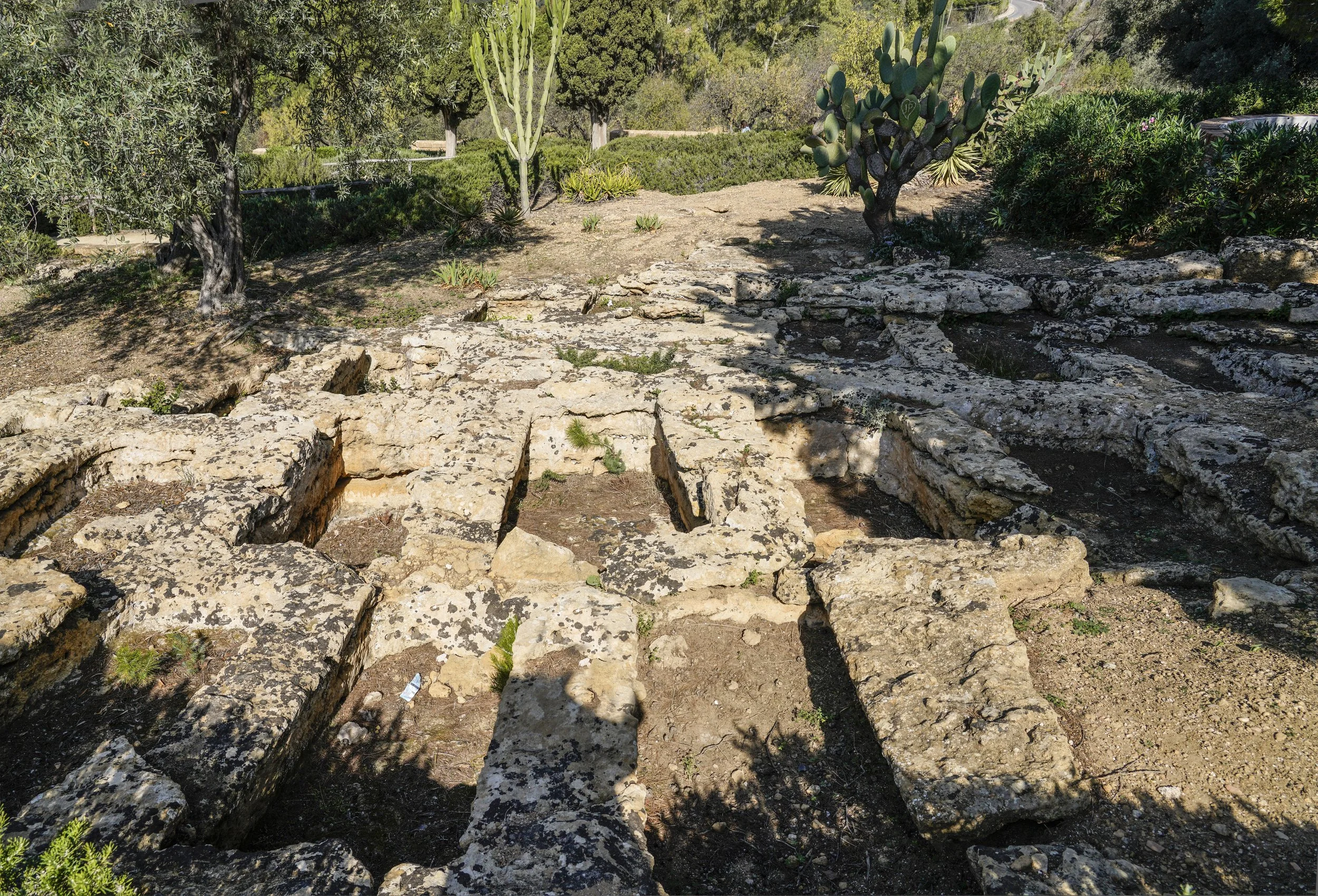
As early as the 3rd century A.D., much of the land around the Temple of Hera Lacinia was being used as a Christian cemetery. Early Christians always preferred burial as the method of disposition inherited from Judaism, whereby the dead were only buried, not cremated, and the example of Jesus' burial in the tomb. Upon arriving at the grave, the body would be lowered into the ground and covered with minimal ceremony, and a blood sacrifice would be made over the ground in order to both purify the land and honor the deceased once more.

Christians practiced burial of their dead, as the bodies of Christians were considered to have been sanctified by baptism and the reception of the sacraments, and thus were to be treated with dignity and respect, as befits a "Temple of the Holy Spirit" (1 Corinthians 3:16–17, 6:19). During times of persecution, pagan authorities erroneously thought they could destroy the martyrs' hope of resurrection by cremating their remains. Though the church always taught that the destruction of the earthly remains posed no threat to the bodily resurrection, many Christians risked their lives to prevent this desecration of the relics of the saints.
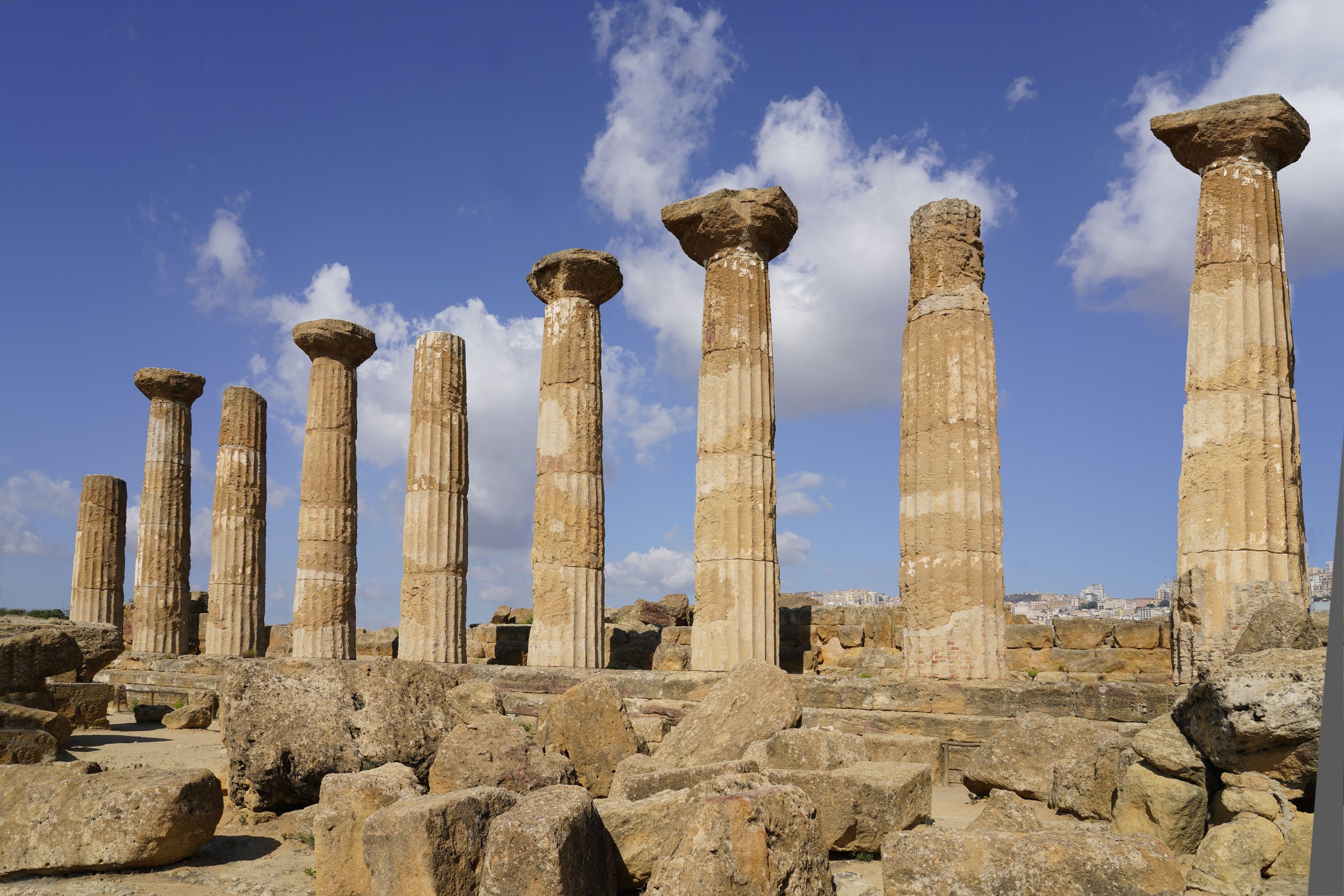
The Temple of Ercole (Greek: Heracles; Roman: Hercules) is traditionally accepted as the most ancient of the Greek Akragantine temples, dating to the final years of the 6th century B.C. The temple originally had 6 columns on each facade and 15 along the sides. The temple, in Doric style, is peripteral, that is, with columns along the entire perimeter, and hexastyle, that is, with six columns on the short side. Inside there is a cella (naos) where the statue of the deity (Hercules) was kept. The roof was decorated with gutters in the shape of lion heads.
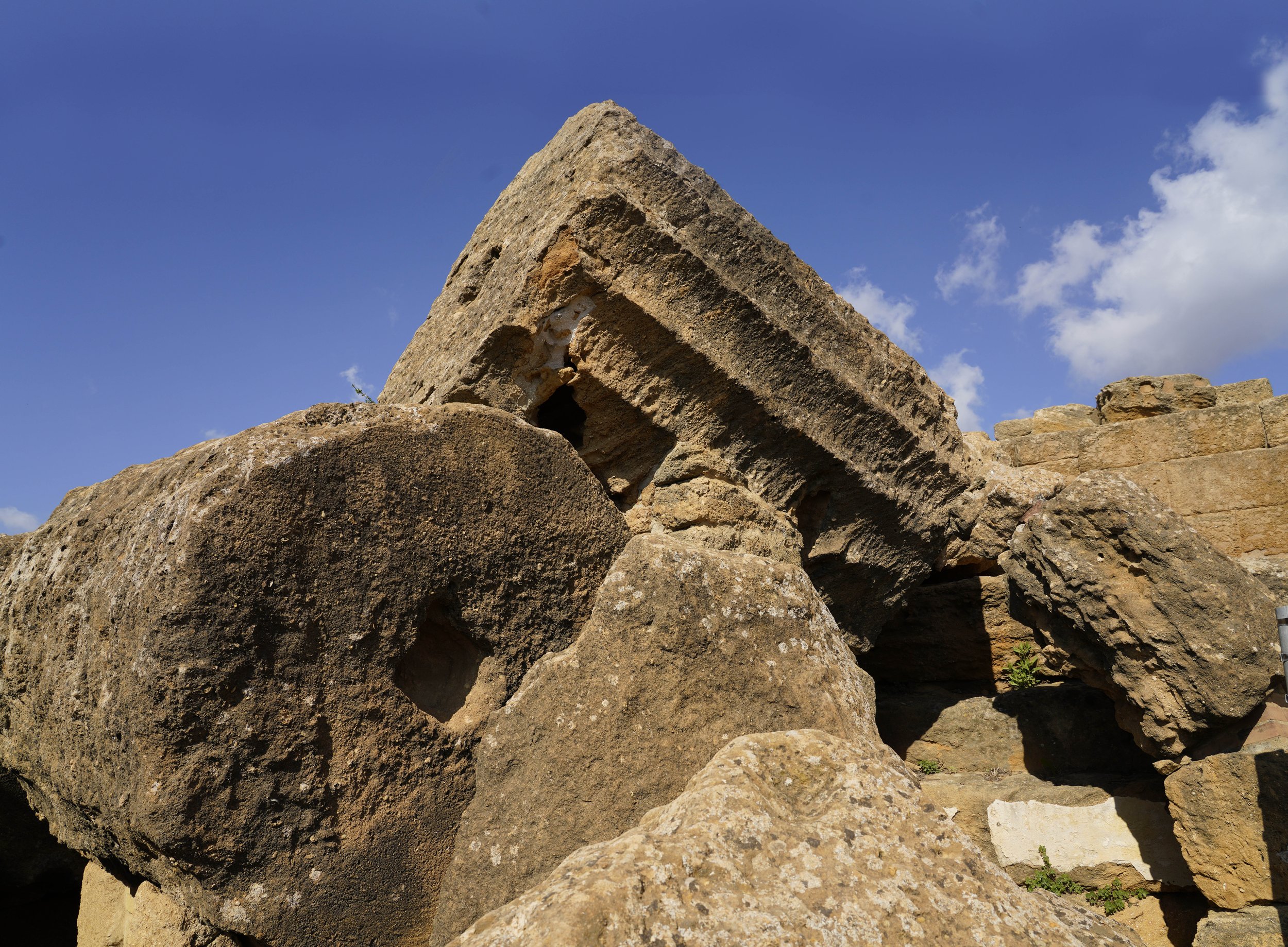
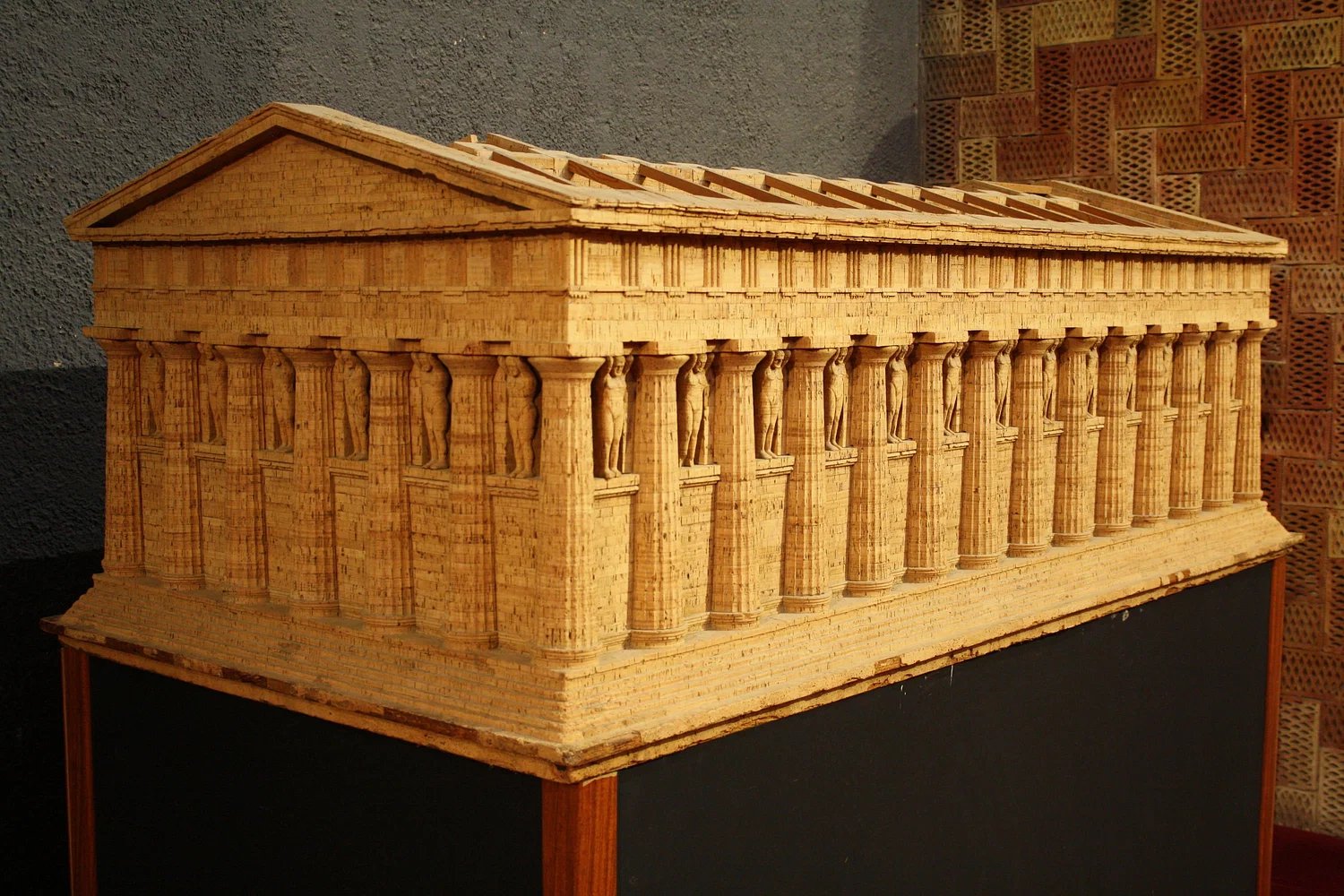
The Temple of Zeus was constructed in the 480s B.C. It measured around 371 ft. (longer than an American football field) x 184 ft. and stood on a five-step base; it was 108 ft. high. The Temple of Olympian Zeus (or Olympeion; known in Italian as the Tempio di Giove Olimpico) was the largest Doric temple ever constructed, although it was never completed and now lies in ruins.
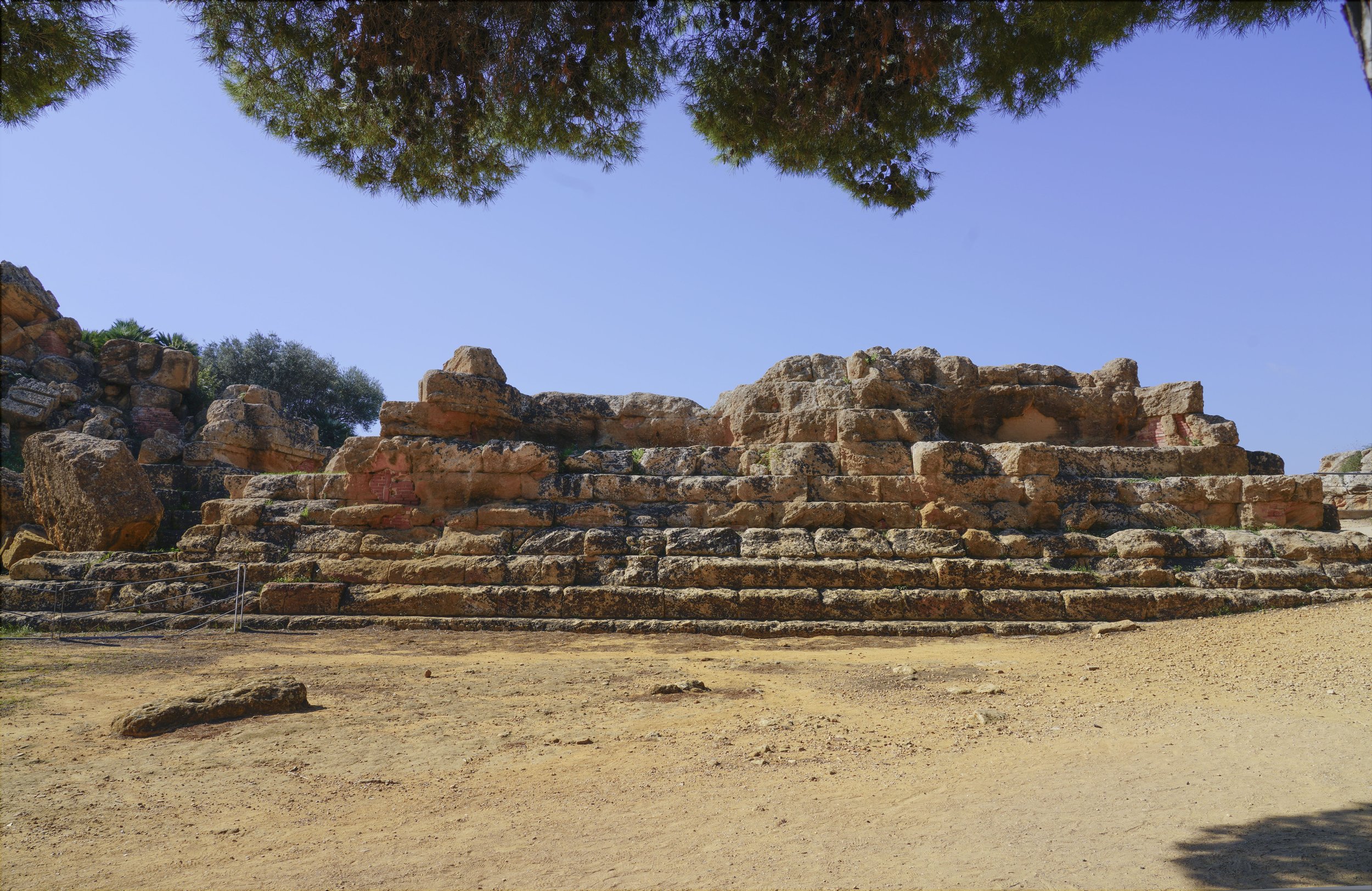
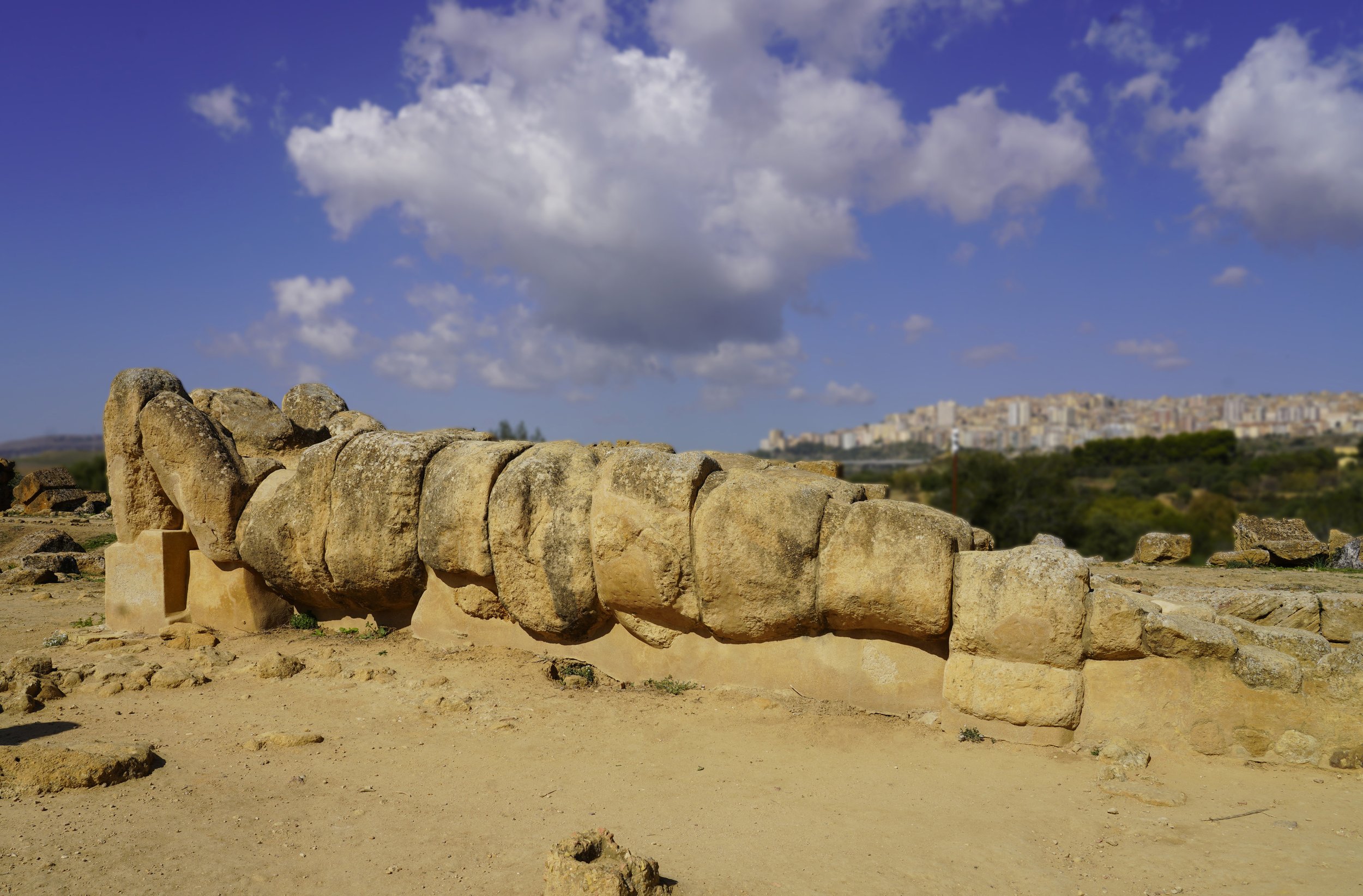
The Telamons were giant statues (about 26 ¼ feet high) probably located outside the temple to fill the interval between the columns. In accordance with the theory most accredited by archaeologists, the Telamons were a decorative element and also a support for the structure.
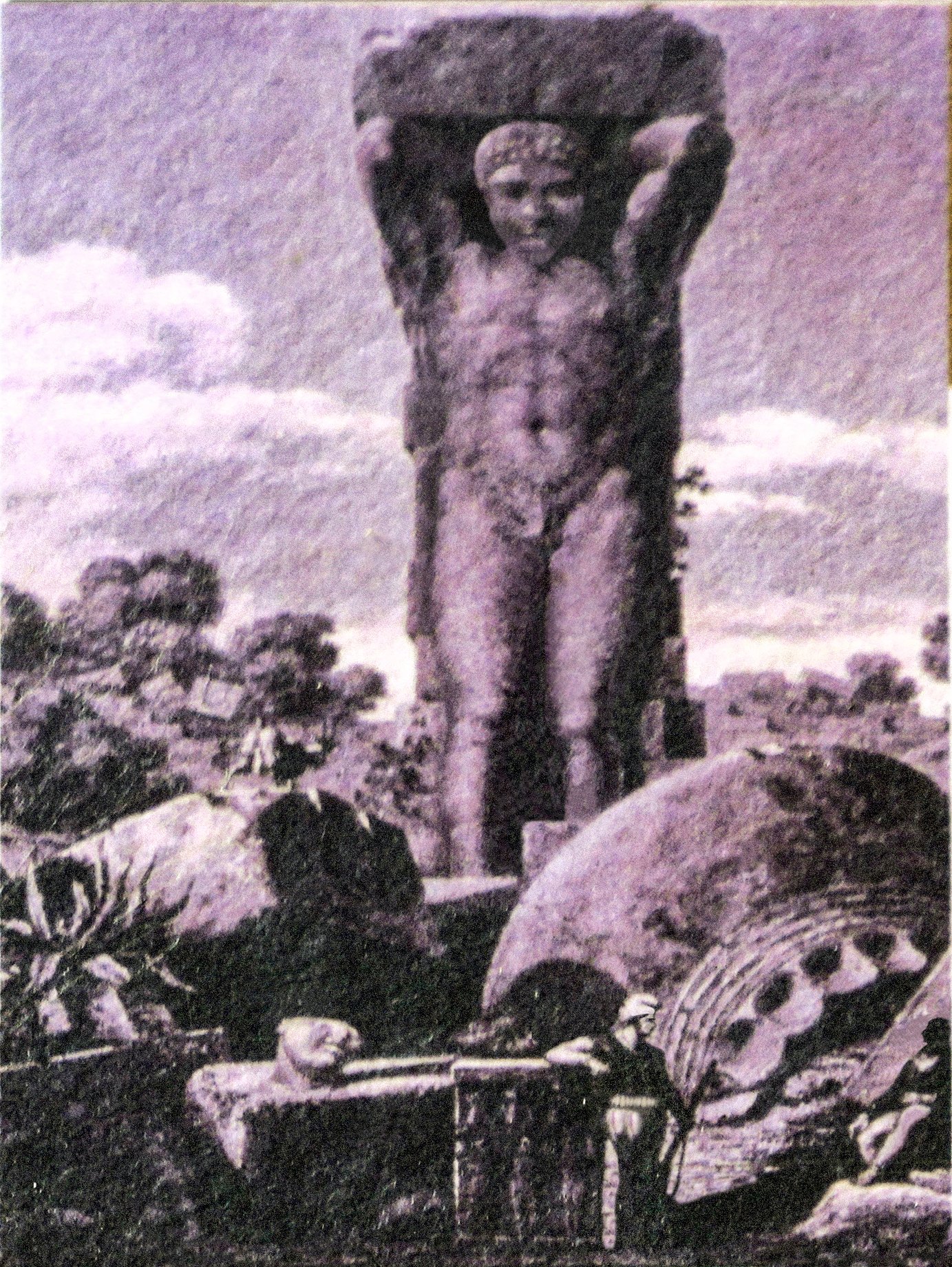

It is generally believed that the telemon stood on a recessed ledge on the upper part of the outer wall, bearing the weight of the upper portion of the temple on their upheld hands, as illustrated in this model. Forty 26¼ foot-high colossal Atlas statues., adorned the 5th c. B.C. Temple of Zeus.
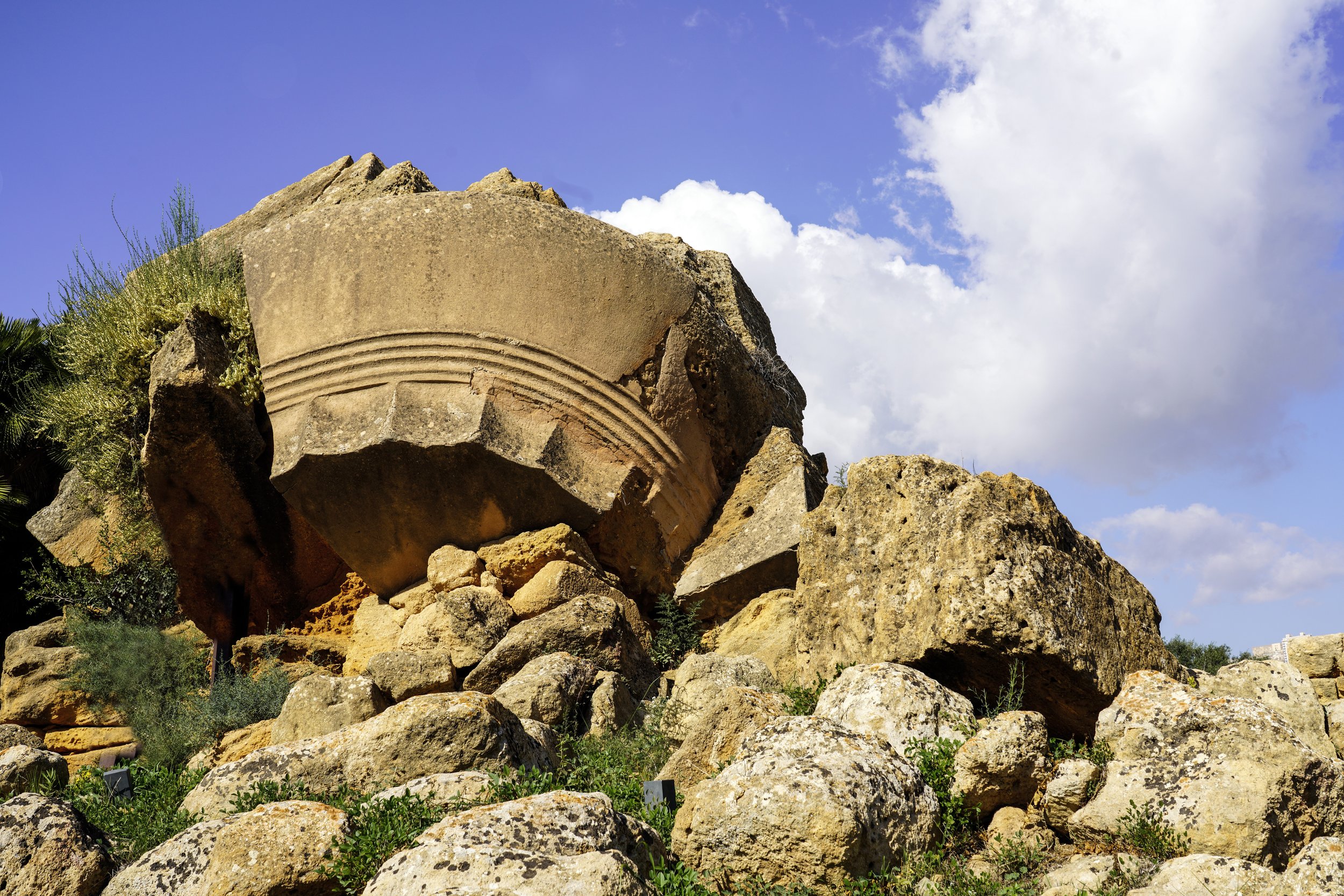
The Temple of Zeus is said to have stood till the year 1100; but is now a perfect ruin. Diodorus calls it the largest temple in the whole island, but adds that the calamities of war caused the work to be abandoned before the roof could be put on; and that the Agrigentines were ever after reduced to such a state of poverty and dependence, that they never had it in their power to finish this superb monument of the taste and opulence of their ancestors.
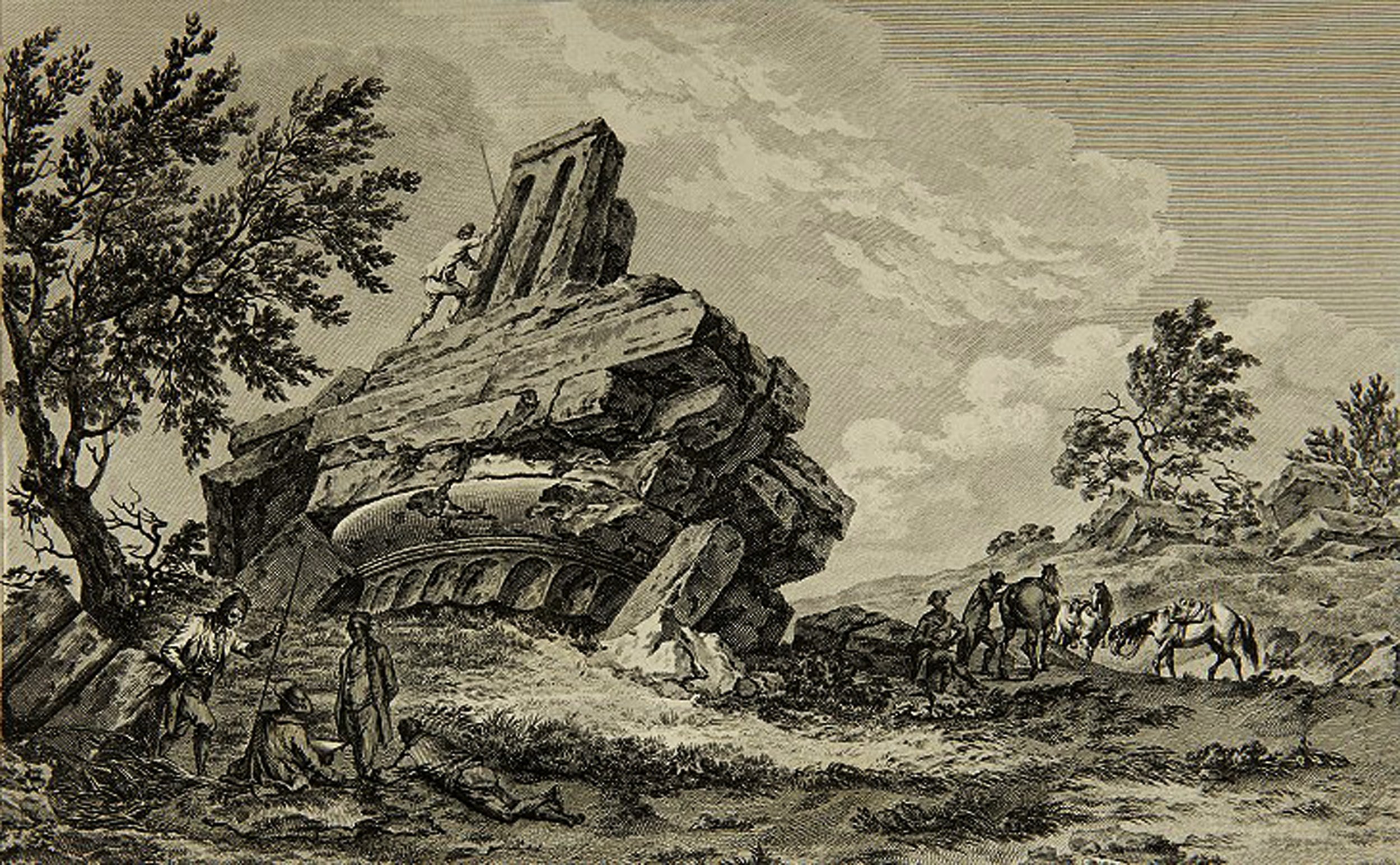
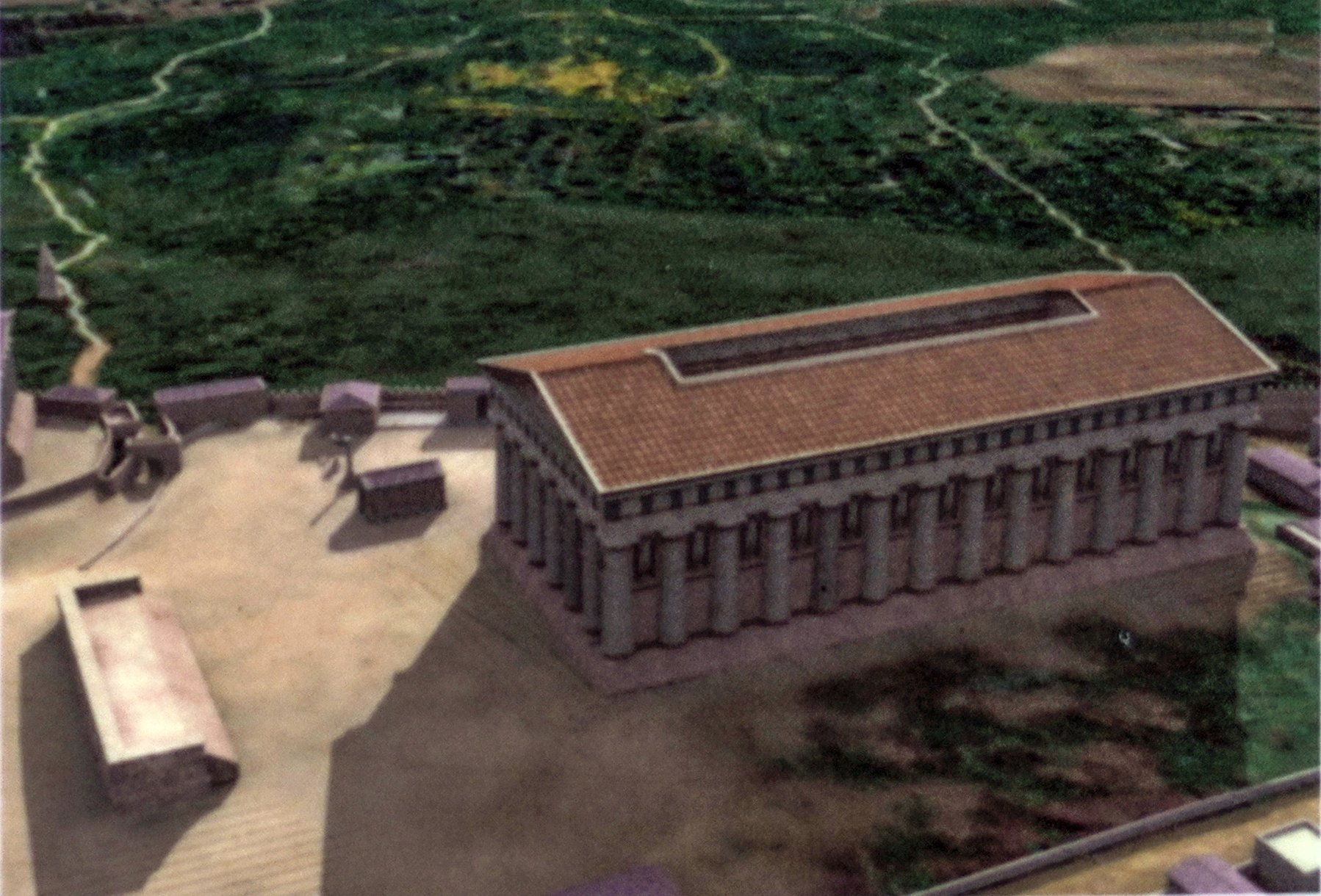
The architectural device of the monumental altar located in front of the entrance, on the same axis as the temple itself, was introduced into Sicily towards the mid-6th century B.C. and is first seen in Akragas in the Temple of Heracles/Hercules and repeated n the Temple of Hera/Juno.
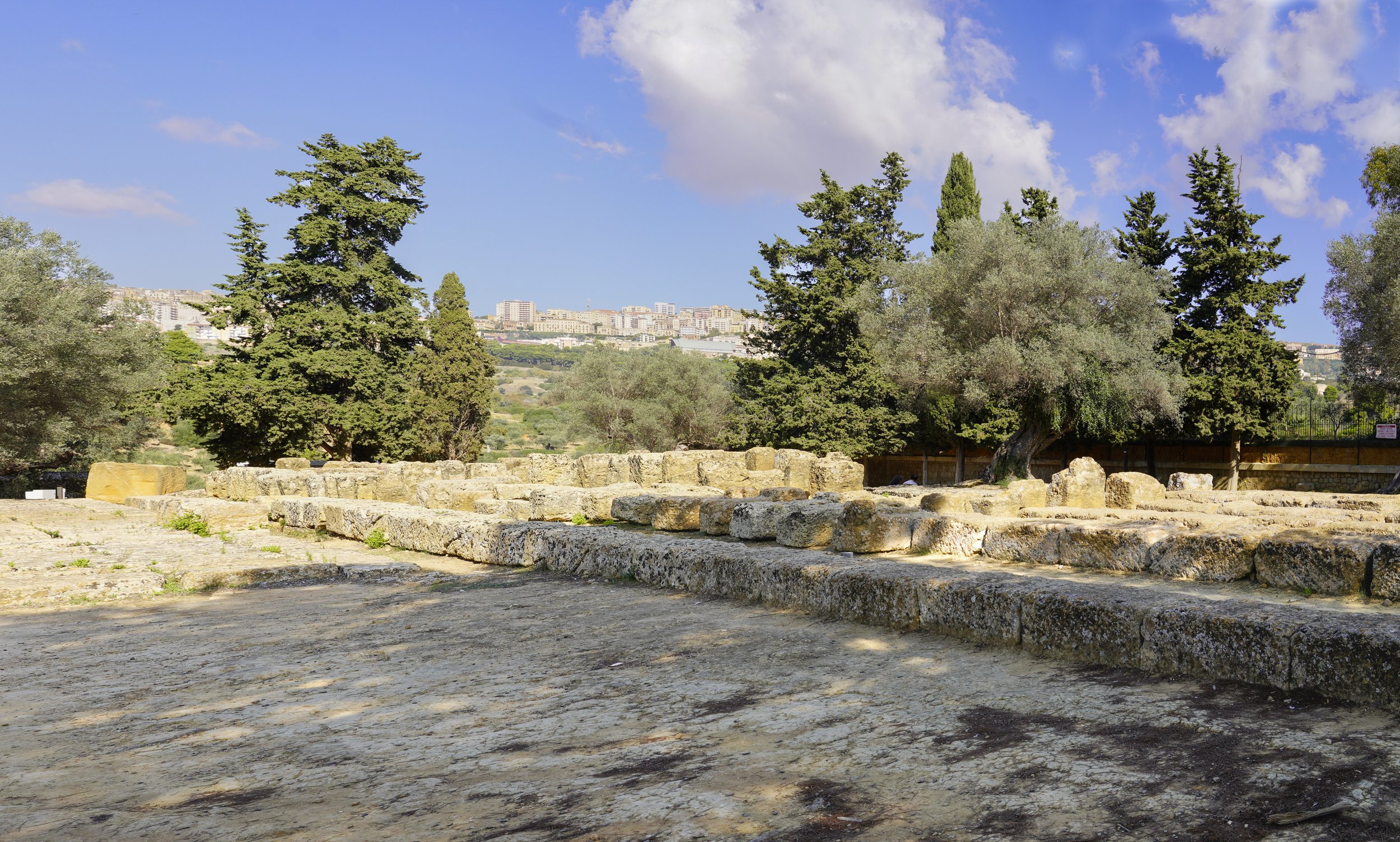
At the east end of the Temple of Olympian Zeus is a massive altar that would have been used for the simultaneous sacrifice of large numbers of animals, generally sheep or cattle. The meat was then roasted and consumed by the worshippers in sacred banquets, while the fat was burnt on the altar so that, in the form of smoke, it reached the deities on high. But animals were not the only ones sacrificed on Zeus's altar. The discovery of the Lykaion boy's remains is compelling precisely because the Zeus Lykaios festival was notorious for its sacrifice of young boys.
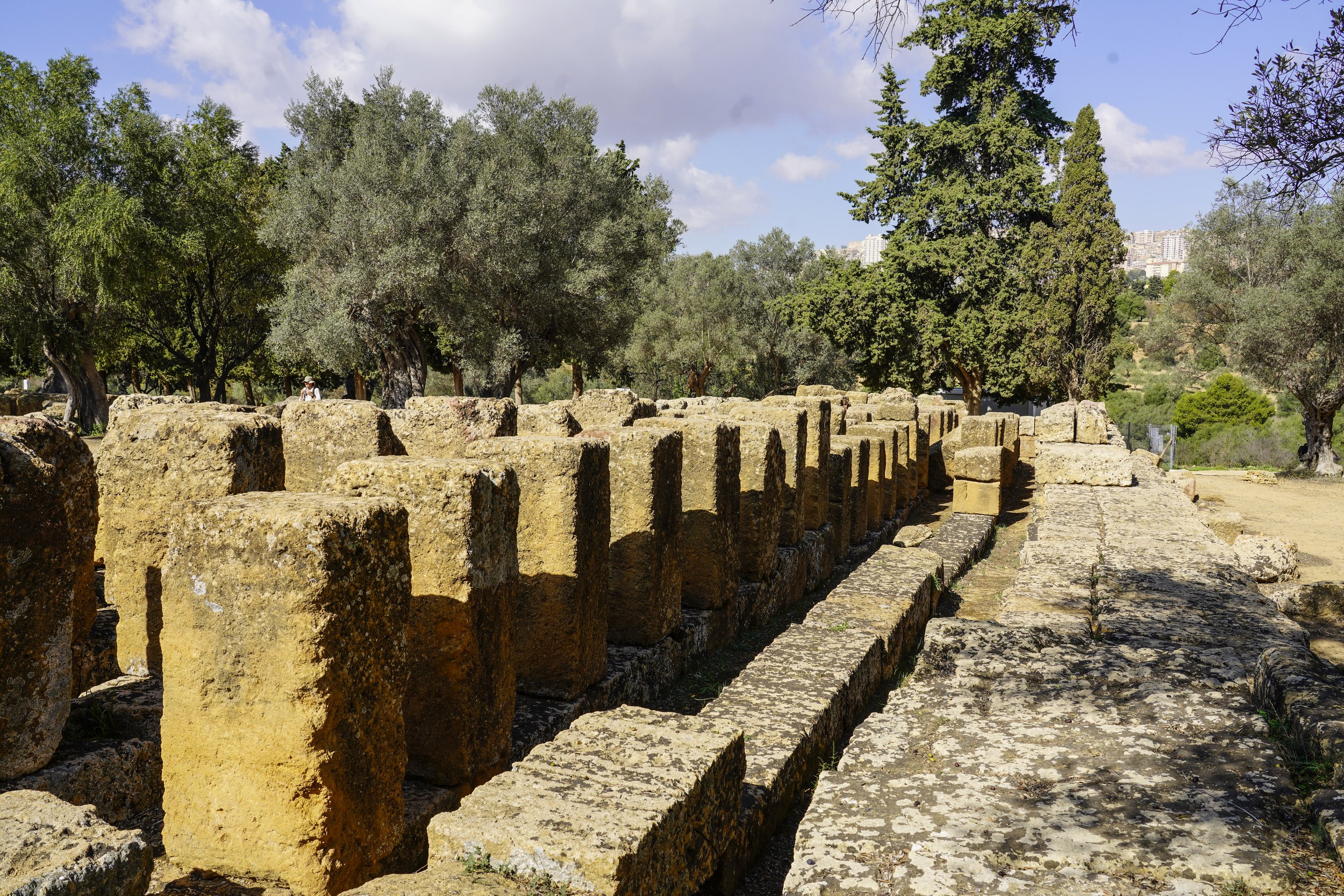
A survivor of later robbing is the structure with vertical stone uprights (piers), now separated by empty spaces which would once have been filled with earth and stones that served to hold up the staircase composed of L-profiled steps. This led to the upper level, bordered to the east by a balustrade; here dawn sacrifices were conducted, facing the rising sun.
