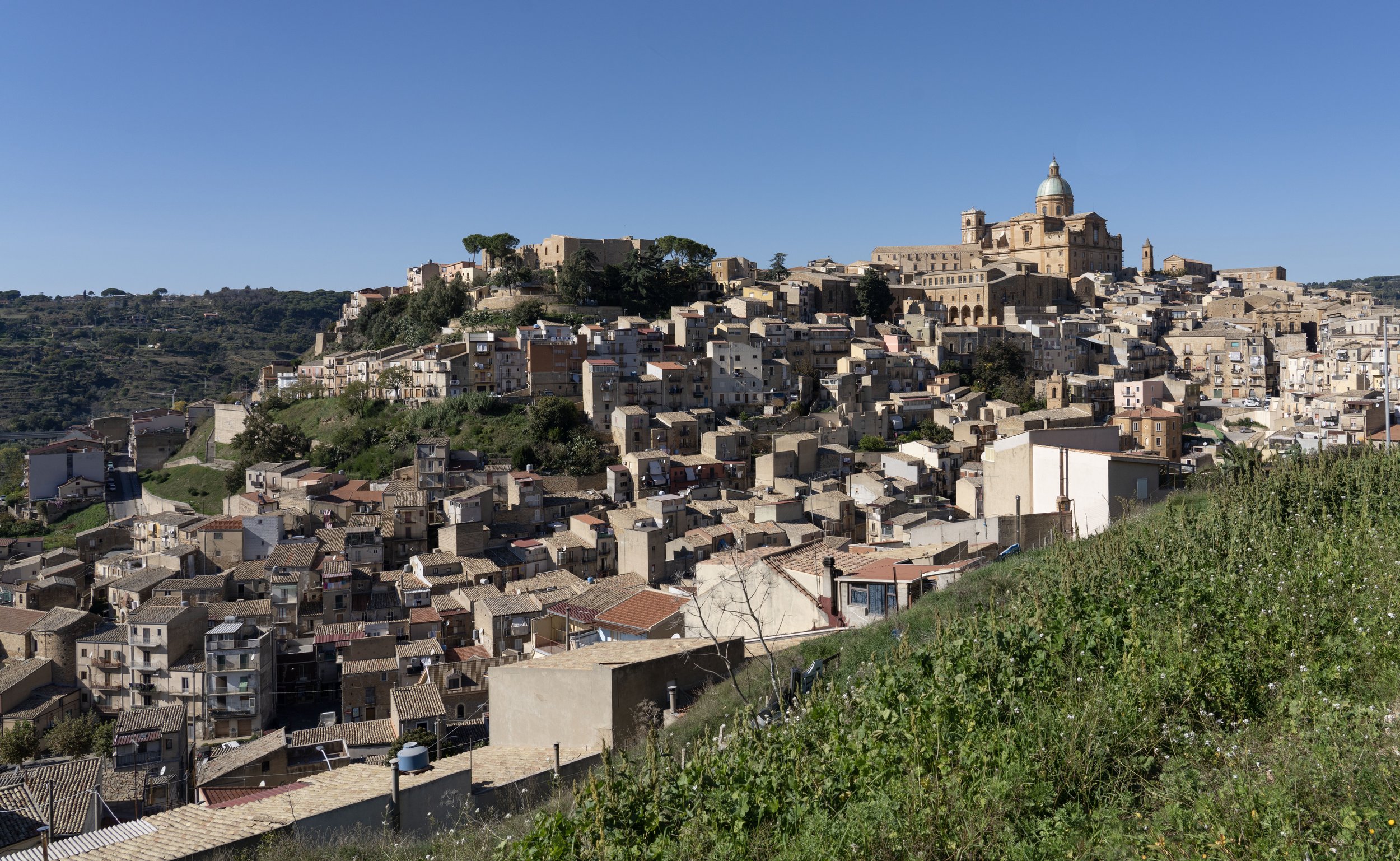
The city of Piazza Armerina is located in the southern Erei mountains at a height of 2,297 feet above sea level a short distance from the main town of Enna in the heart of the most wild and untamed area of Sicily. The town was constructed under the orders of the Norman king Roger II, King of Sicily, 1130 A.D. and King of Africa (named in 1148 A.D.).

This villa, which is located a few miles outside of Armerina, contains the richest, largest and most complex mosaics in the world of the Roman era. The mosaics exhibit styles, e.g., hairstyles and headgears worn by figures, which indicate they were created in the 3rd century A.D.
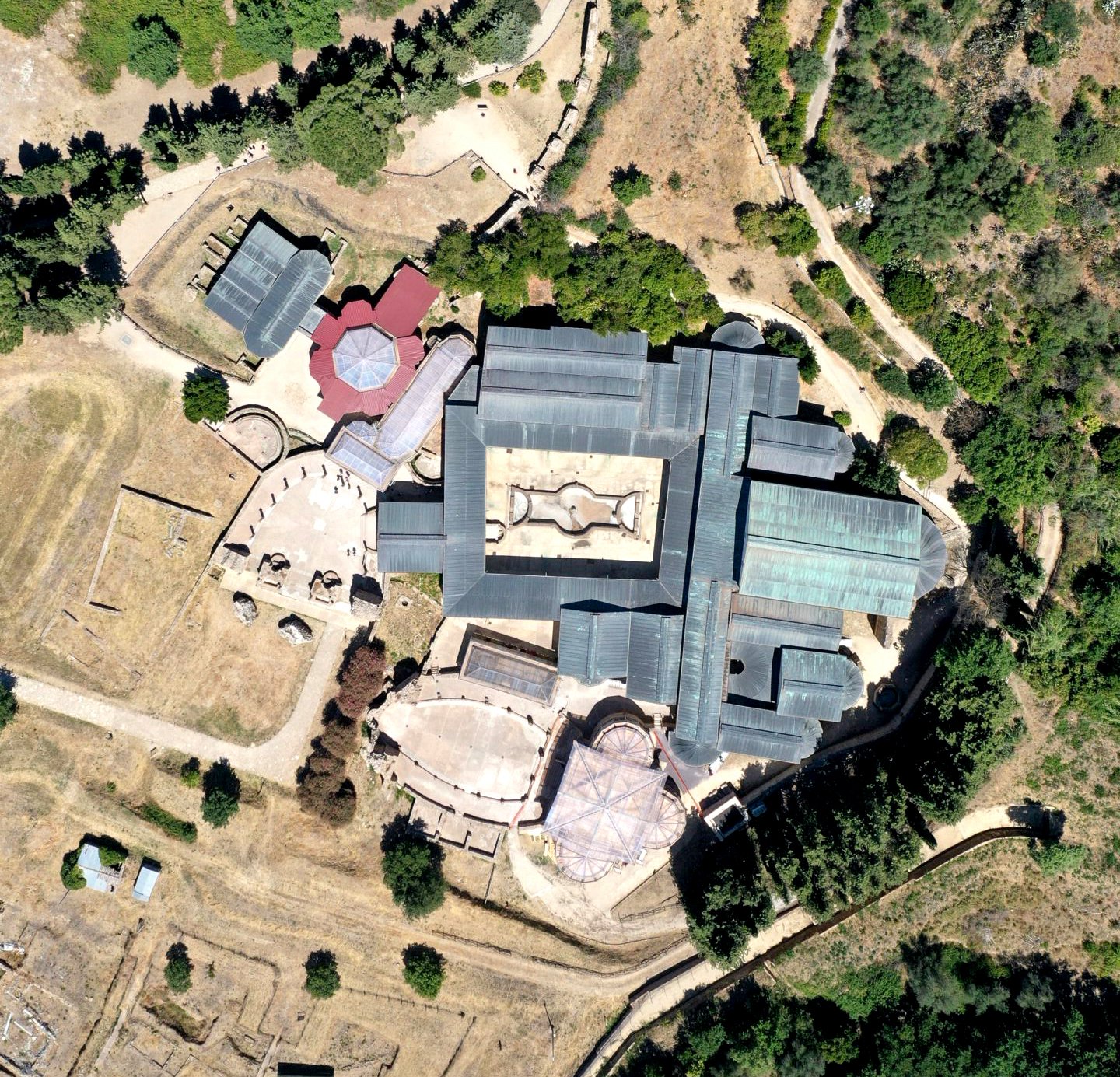
Wealthy Roman classes who moved to country estates preferred to conduct their affairs in their private residences, building great spaces for receptions (audience halls or banquet halls).

The villa's rooms have different functions and are arranged on four levels, which follow the configuration of the ground. The villa consists of 60 rooms and has two aqueducts, baths, latrines and water features. The overall area is 48,438 square feet, of which 37,674 square feet are covered with precious mosaic floors.
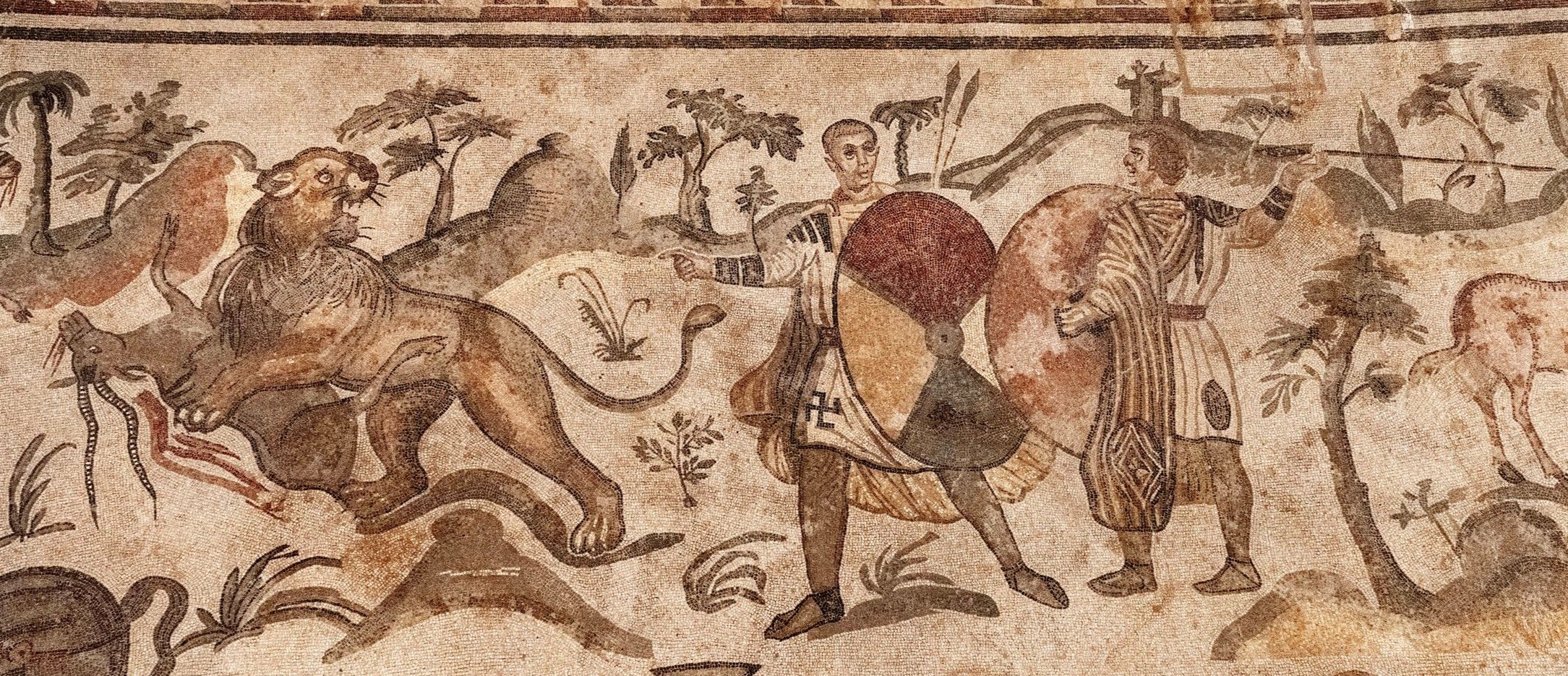
Some mosaics are made of small, closely set tesserae (cubes of stone, ceramic, glass, or other hard material, less than 4mm in size, called opus vermiculatum) that permit fine gradations of color and an exact following of figure contours and outlines, to depict animals and faces, such as those in this section of the Corridor of the Great Hunt. The tiny tesserae of opus vermiculatum allowed very fine detail, and an approach to the illusionism of painting.
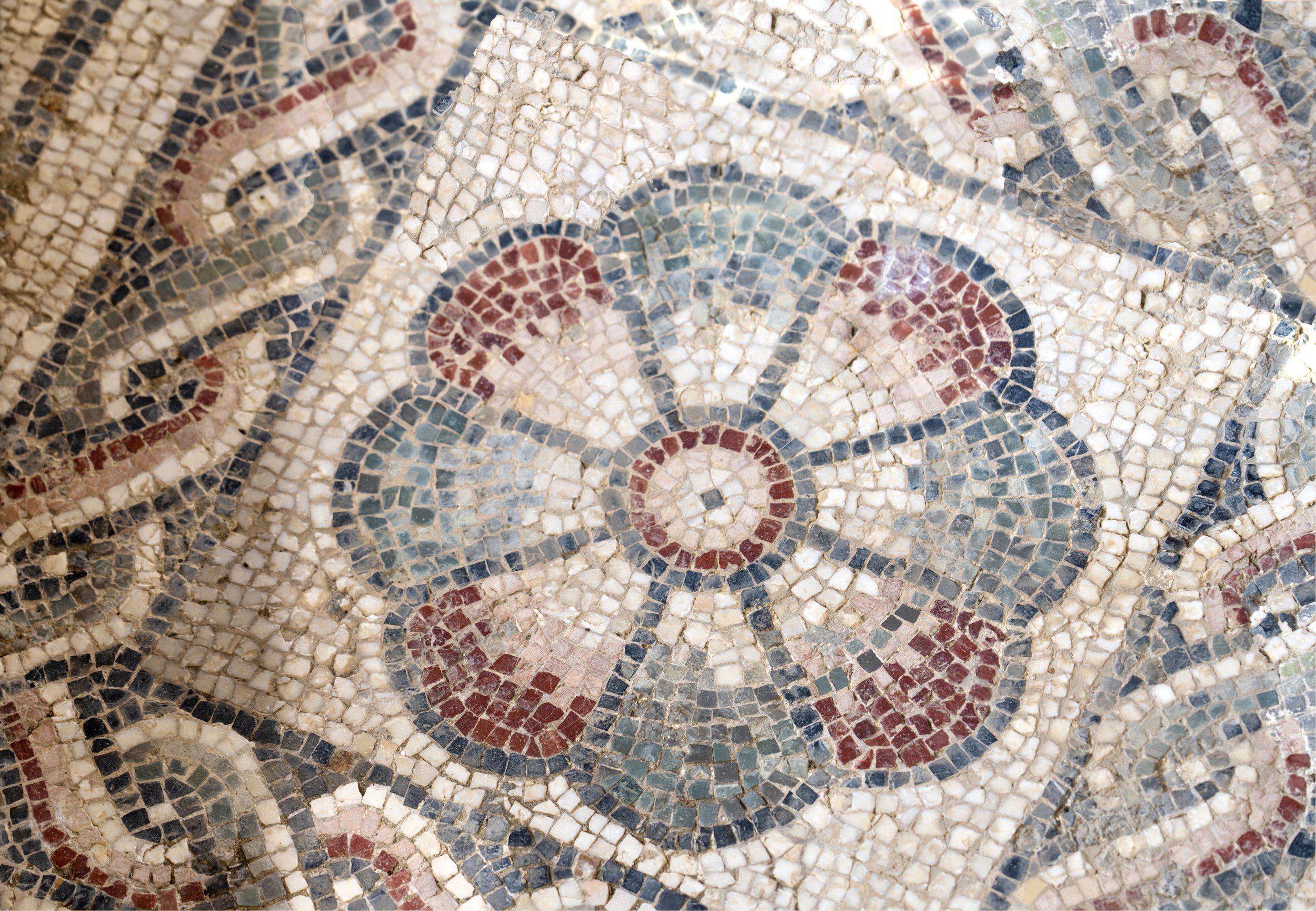
Some mosaics contain pieces larger than 4mm (opus tesselatum) used for geometric designs, emblemata, or central figural panels, which were surrounded by geometrical or floral designs. Often two techniques were combined, with small panels of opus vermiculatum, called emblemata, at the center of a larger design in opus tessellatum. Opus tessellatum is usually used for backgrounds consisting of horizontally or vertically arranged lines, as seen in the tile above.
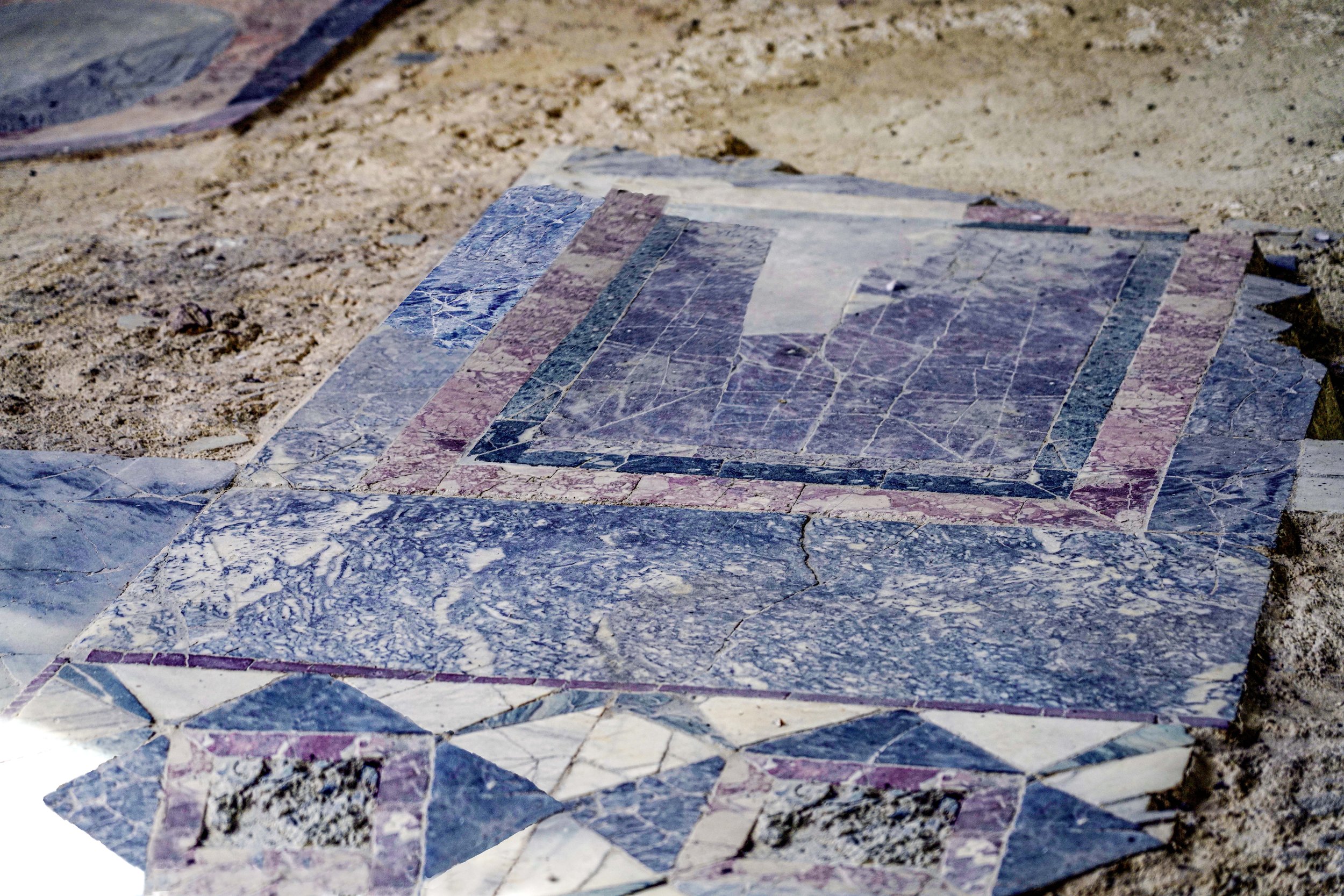
The craftsmen used the technique called opus sectile, which employed a form of pietra dura, where materials, such as marble, mother of pearl, and glass, were cut and inlaid into walls and floors to make a picture pattern (opus sectile), as seen here, for the Basilica floor.
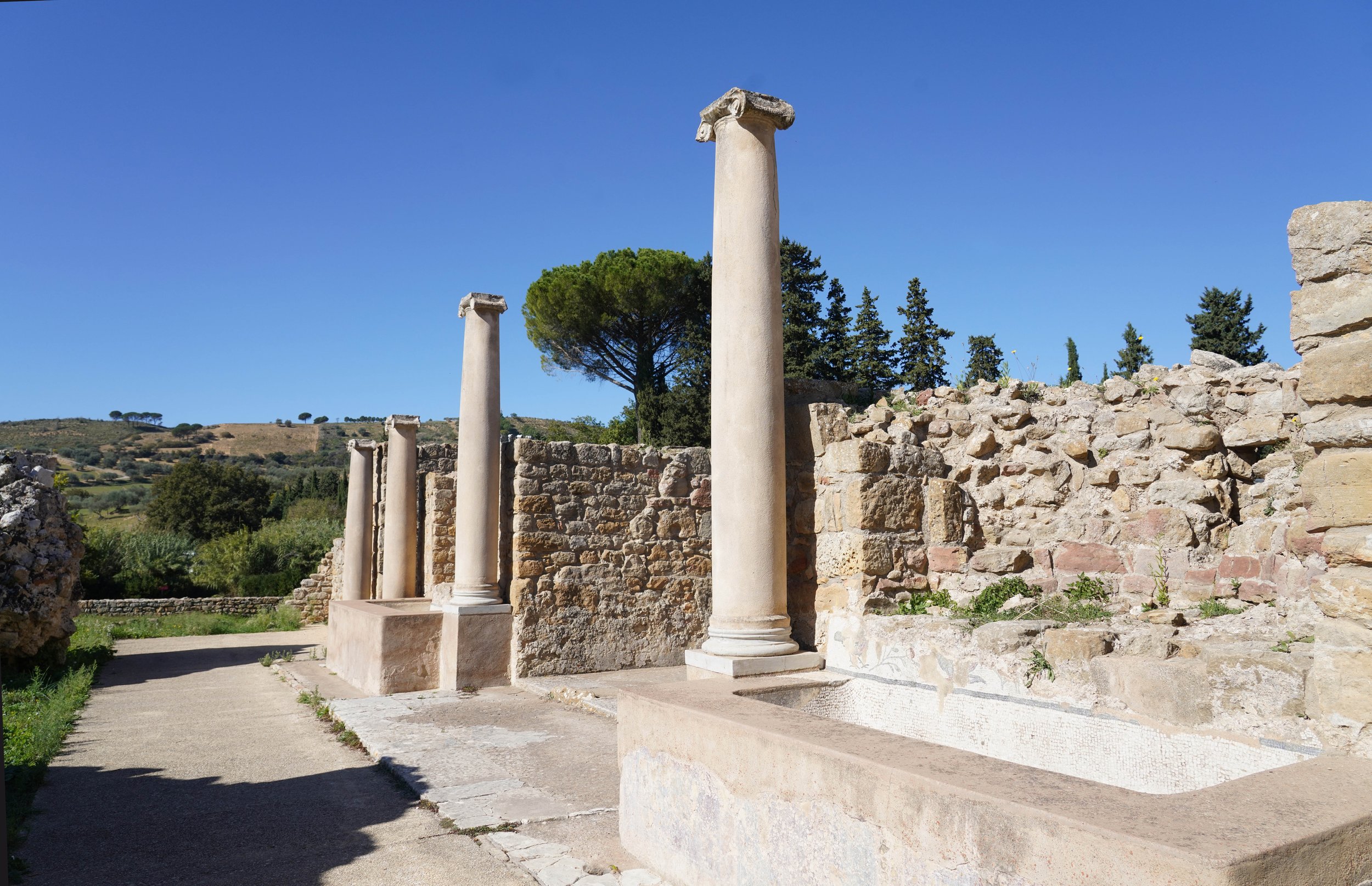
Late antique Roman villas such as Villa del Casale were not only residences, but also public spaces: centers of political and administrative power for the territories in which they resided. On the right middle of this photo there are two of the three archways through which one enters the polygonal courtyard (see floor plan #7).
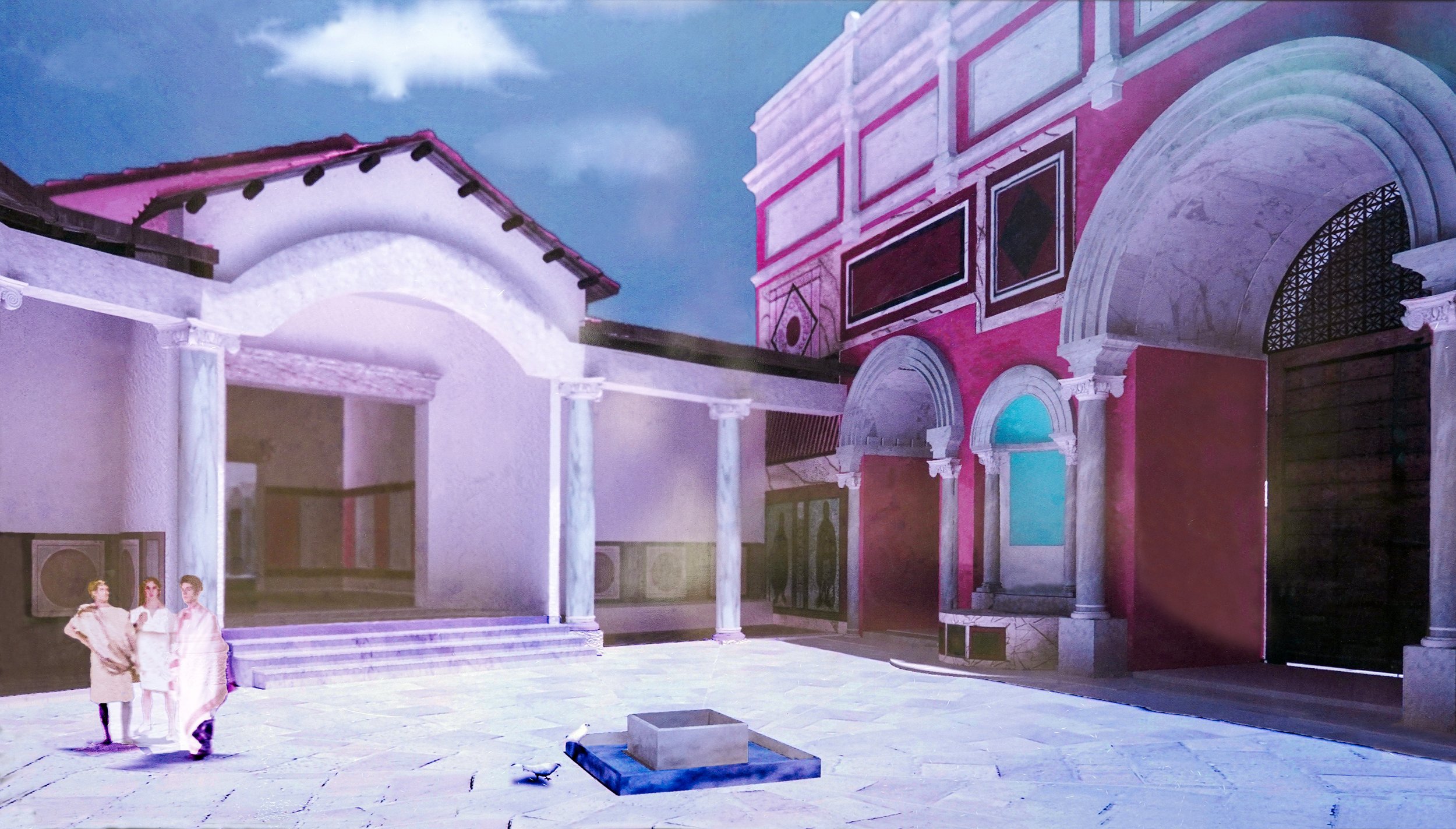
Please note that through post-photo processing I often altered the existing conditions of the floor mosaics, e.g., by adding missing parts, removing dirt and stains, etc. Those altered have provided me with a better sense of their original magnificence.
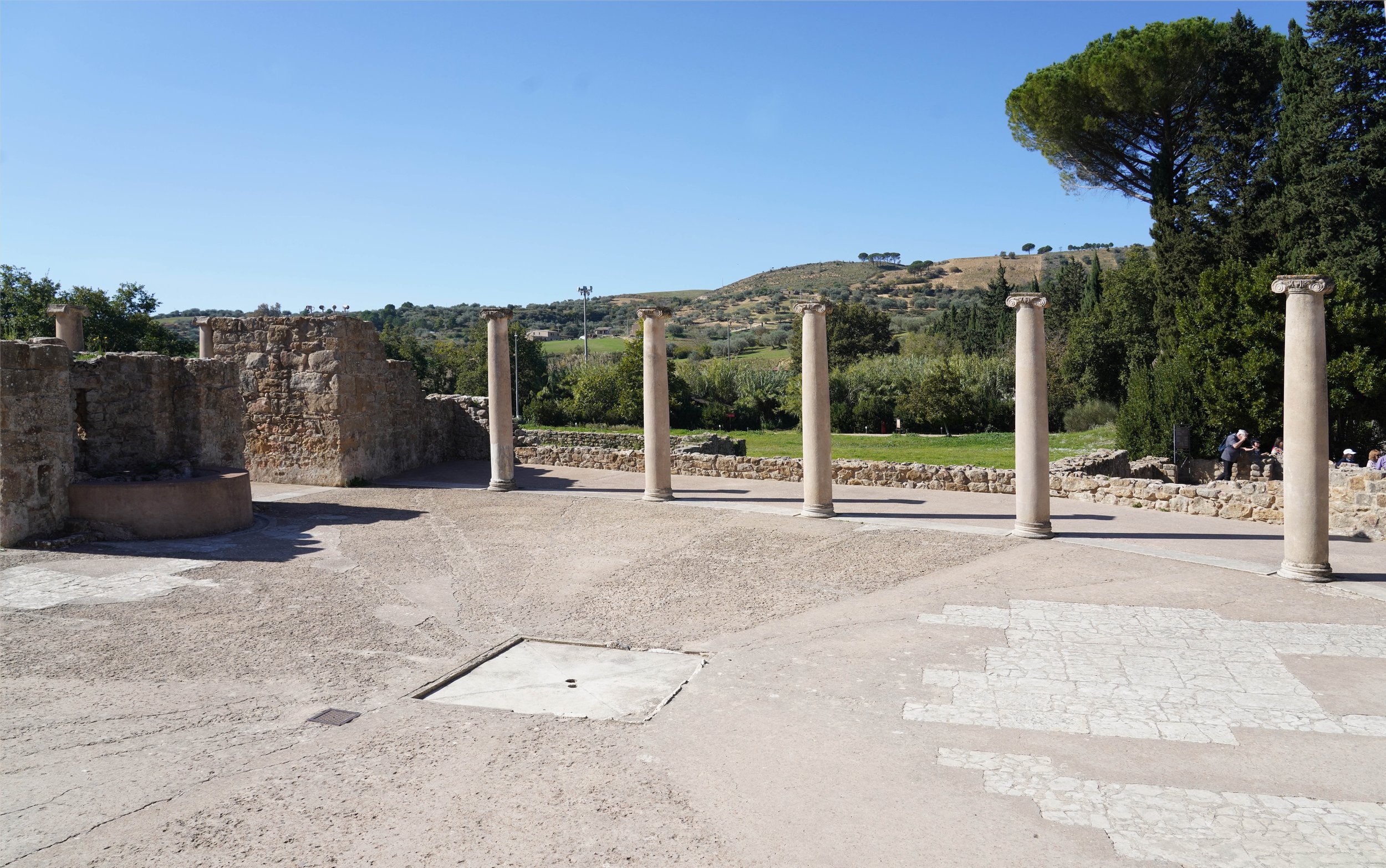
The villa’s porticoed D-shaped courtyard entrance is unified by the lonic colonnade. Several columns with ionic capitals can be seen in the large hall that once supported a roof with compluvium (a space left unroofed over the court through which the rain fell into the impluvium or cistern (seen in this photo in the middle of the floor at the base of a square fountain which collected the rainwater that flowed into the large latrine). The pavement level of the central courtyard was entirely laid with limestone (some of which is still visible).
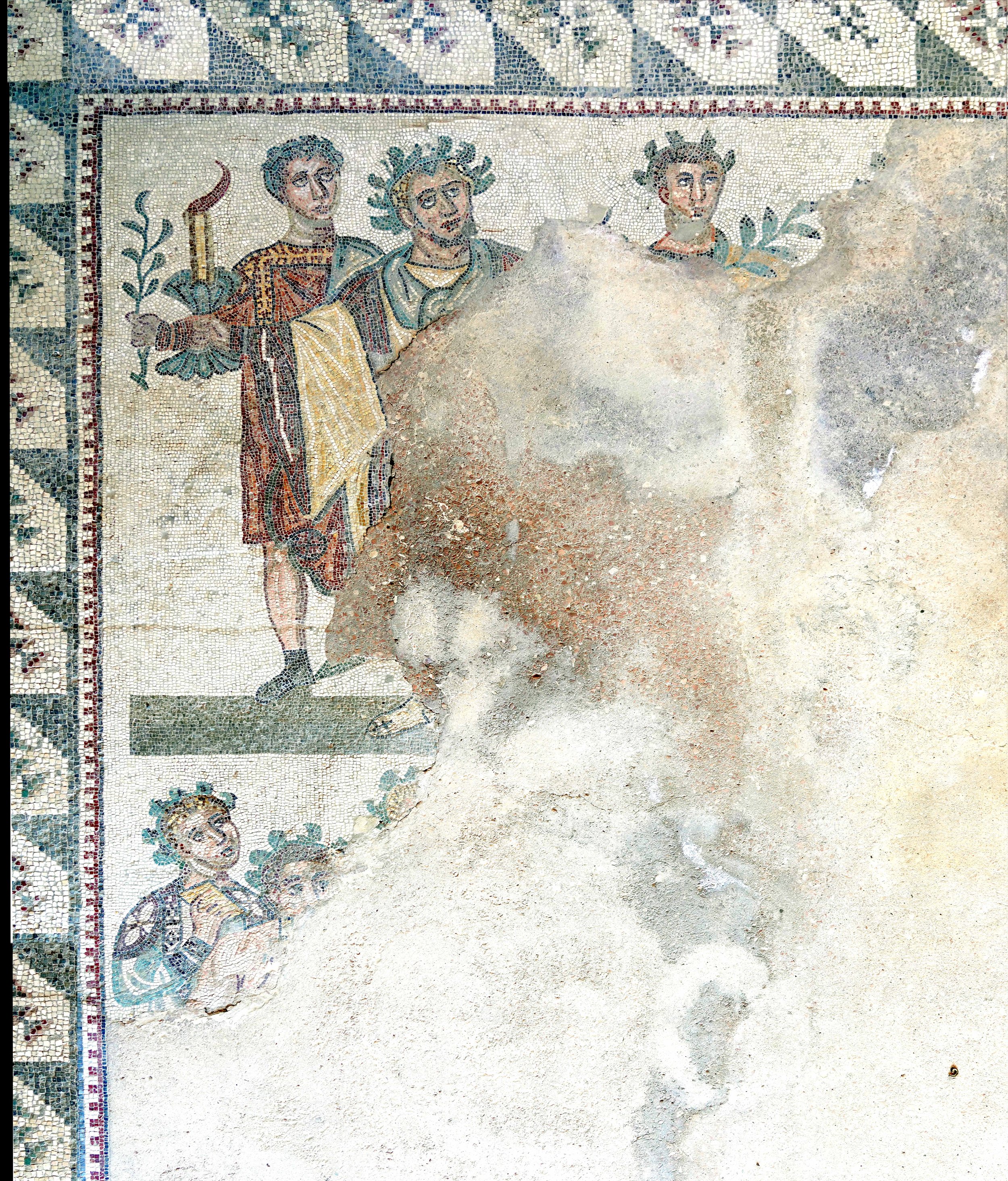
From the courtyard one enters the vestibule of the baths. This figured mosaic panel is on the floor, in the center of the vestibule room, which leads to the heart of the villa. The mosaic scene seems to be some sort of welcoming ceremony (adventus). It depicts two rows of richly clad figures, their hair bedecked with leaves and flowers. Some of them hold laurel twigs or candles, and all incline their heads and eyes upwards to the right.
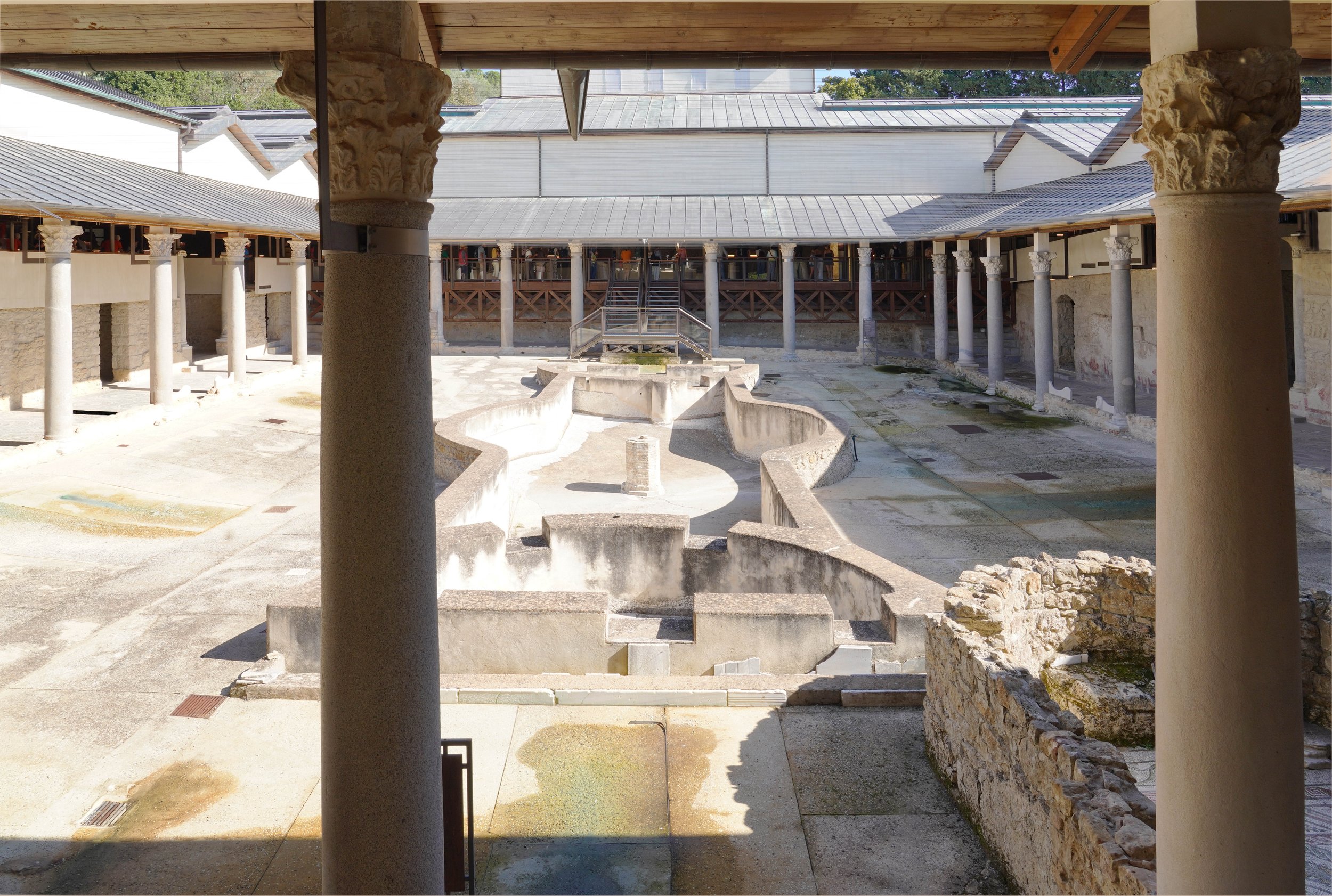
The Villa’s rectangular peristyle measures 125 ft x 60 ft, surrounded by 32 Greek columns with Corinthian capitals. The peristyle had great importance to the Romans because it allowed light into the apartments that were positioned around it (see floor plan) and even more importantly, offered owners an opportunity to remain in contact with nature in a garden while resting or meditating.

The mosaics on the floor of the four-sided portico depict the heads of 162 wild and tamed animals inserted in laurel wreaths. The animal and bird heads in the peristyle corridor are set within laurel wreaths, which in turn are positioned in a regular grid-pattern of guilloche (architectural ornamentation resembling braided or interlaced ribbons) squares.

In the corners of the squares are found small birds alternated with bicolored ivy leaves from which protrude two twigs. Combining the letters of Latin terminology Avis (bird) with the initials of Hedera (ivy) and the M drawn by the vine-branches, an acrostic can be recognized: Aurelius Valerius Imperator Maximianus Herculius, which refers to Maximian, one of the four emperors of the first Tetrarchy, through which the commissioning of the Villa could be attributed.
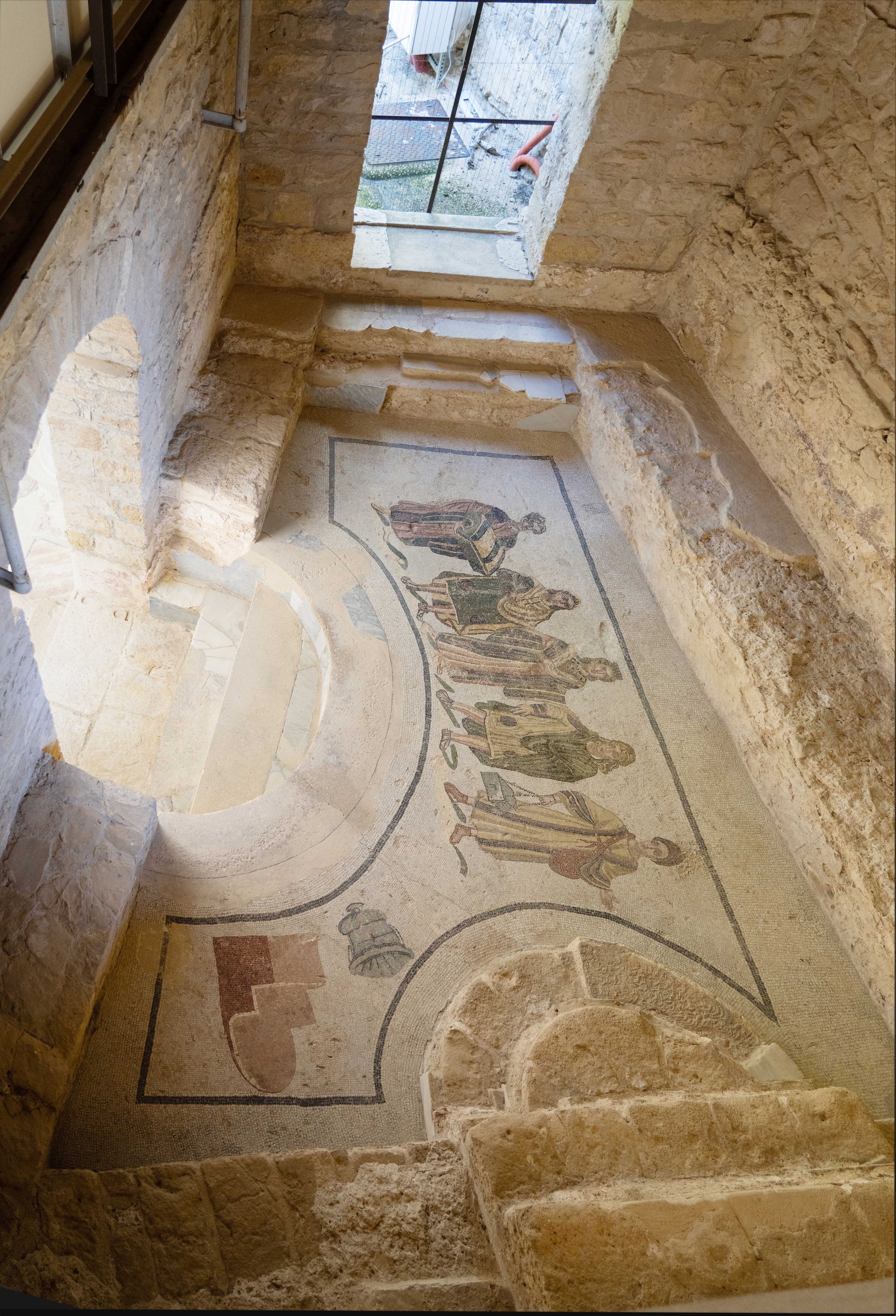
The owner of the villa and his guests passed through this trapezoidal vestibule to reach the spa, going initially through the gymnasium (see floor plan #13). The bench covered with slabs of limestone present in the hall was used by those waiting to enter.
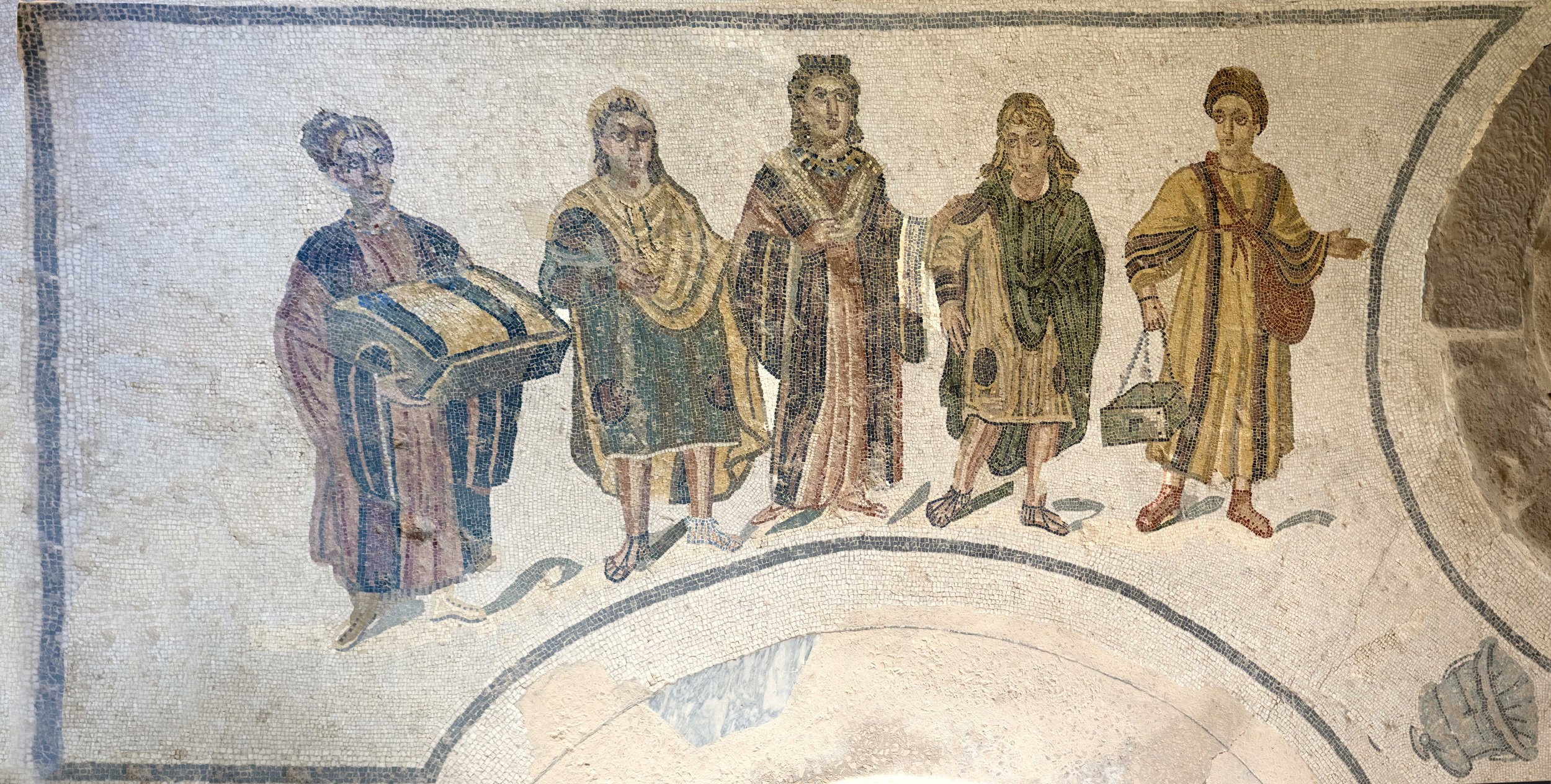
The mosaic on the floor of the owner’s entrance depicts Eutropia, the wife of dominus Massimiano, while she accompanied their children Massenzio and Fausta to the spa along with two maids: one preparing the clothes to be worn after the bath, the other with a box with oils for the bath. The perfection of the mosaic is highlighted by the shadows of the figures, drawn with black stripes at the feet and by the hair of the domina, coiffed in the fashion of the time as well as by the luxuriousness of her garments, earrings and necklace.
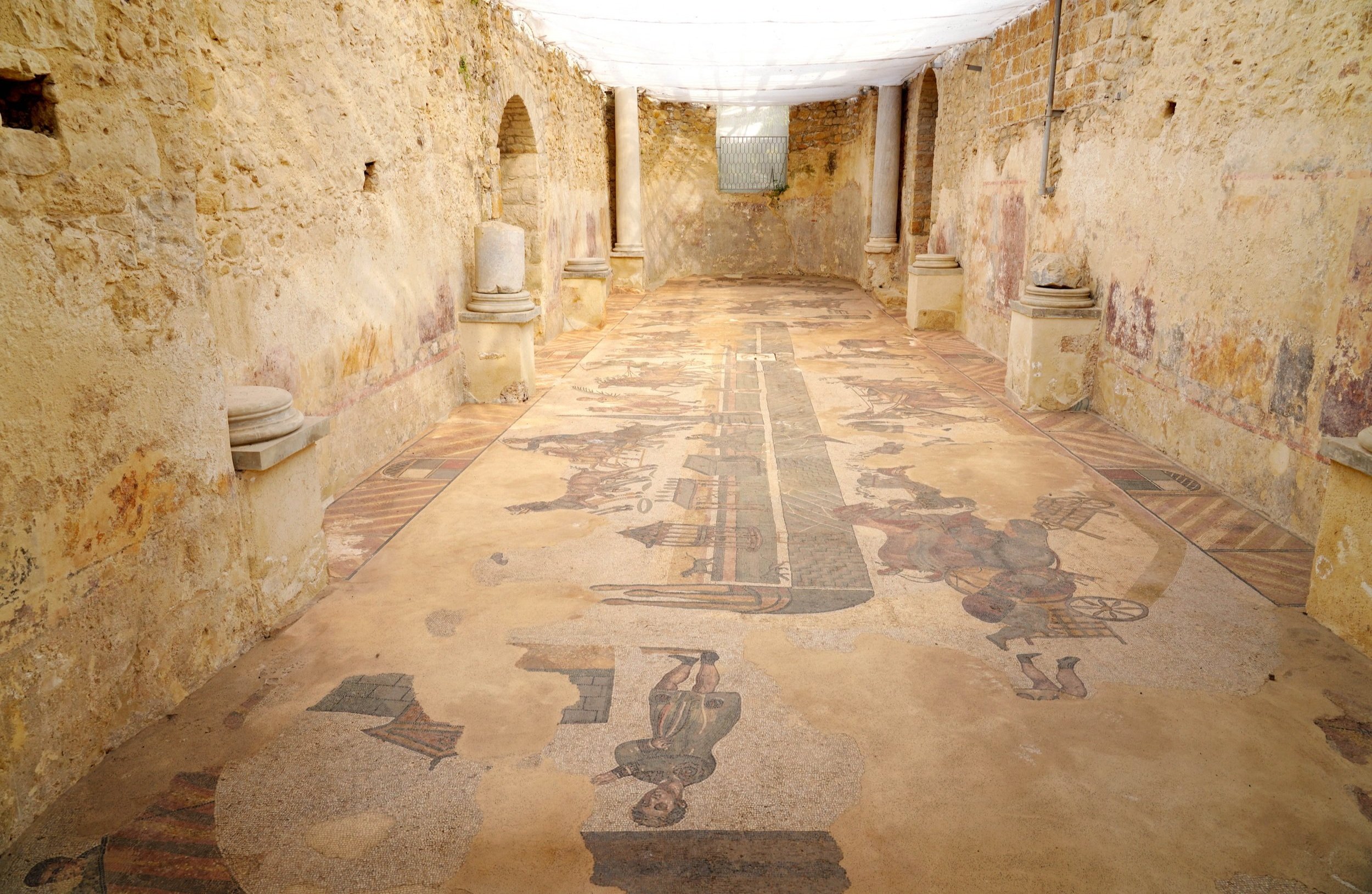
The gymnasium is a rectangular room with two apses, where the guests warmed up their muscles before entering the spas. The mosaic of the gymnasium represents the Quadriga (chariot drawn by four horses) Race held in the Circus Maximus in honor of the goddess Ceres (the goddess of agriculture, grain crops, fertility, and motherly relationships), whose cult was deeply felt in this part of Sicily. The four factions vying for the prize are identified by the different colors worn by the charioteers: green, white, blue, and red.
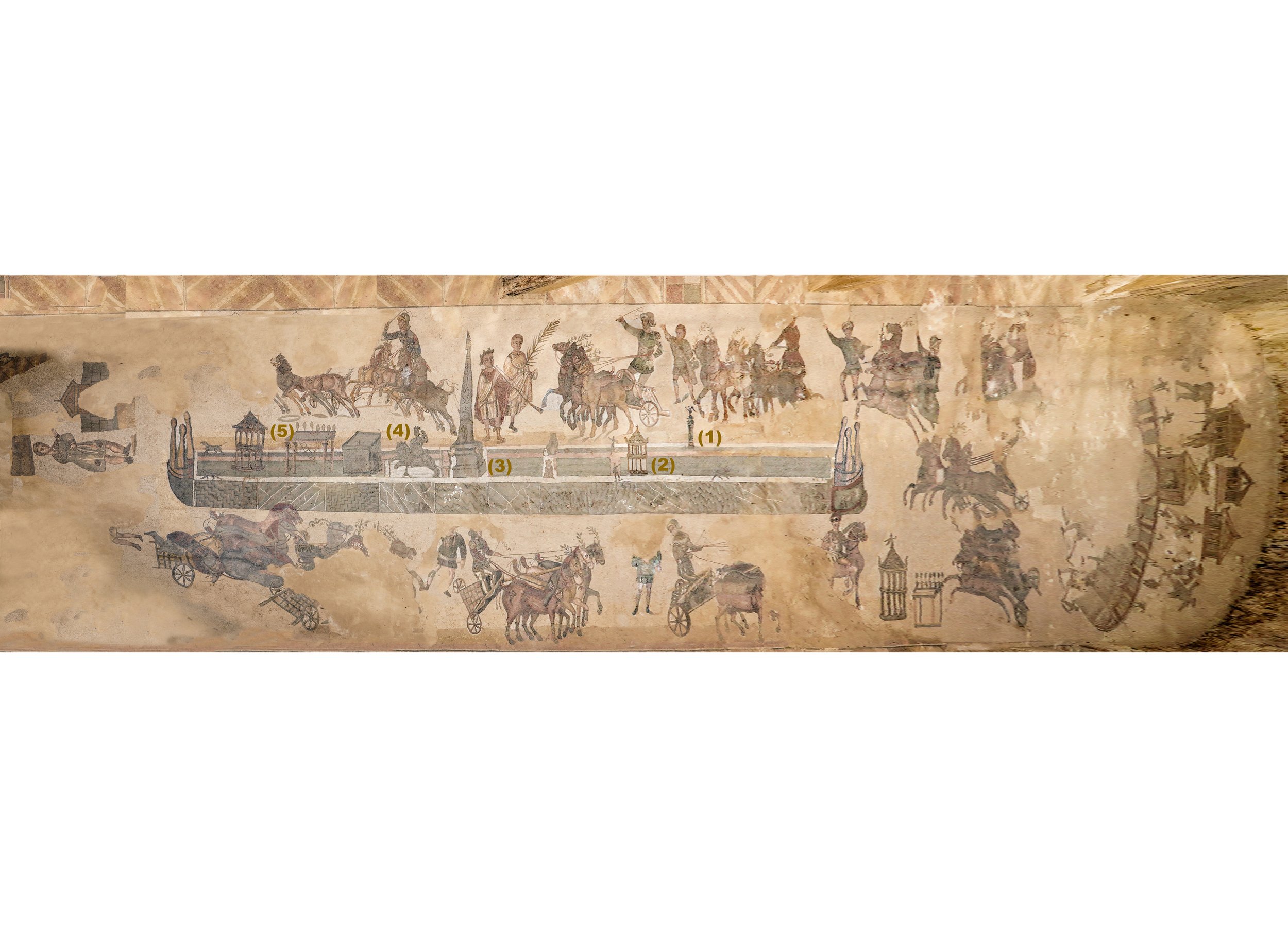
The chariot race arena is divided into two parts by a central spine with bronze columns at each end. Numbered from right to left: (1) Winged Victory over a column; (2) a building (phala) from where the privileged spectators could watch the race: (3) the obelisk of Augustus; (4) the goddess Cybele on a lion (Cybele was called Magna Mater, or Mother Earth; she had the power to control every aspect of life on earth, from plants to animals to men, and including natural phenomena); and (5) the lap counter (ovaria), which illustrates one egg lowered to indicate that the eight lap race had seven laps to go.
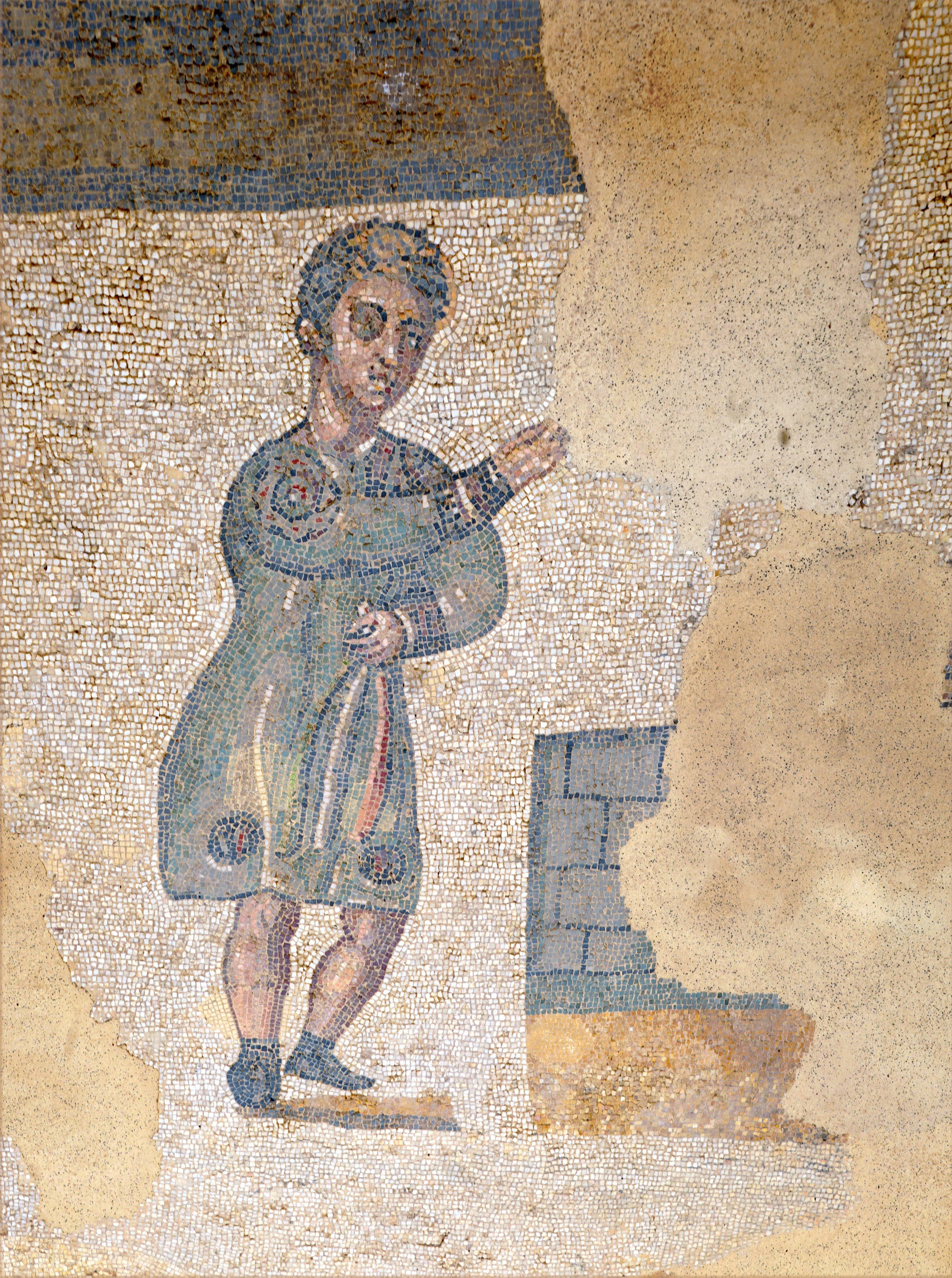
The Starter of the race is shown in the middle left of the Chariot Race at the Circus Maximus. This particular type of mosaic used sophisticated coloring and shading to create an effect similar to a painting is know as opus vermiculatum. The human figures, such as the one shown here, have flesh tones, shading and musculature made with a wide variety of pebbles gathered from the sea and local quarries. Artists “painted” with stone, by using small, vivid tesserae that resemble Pointillist daubs of pigment.
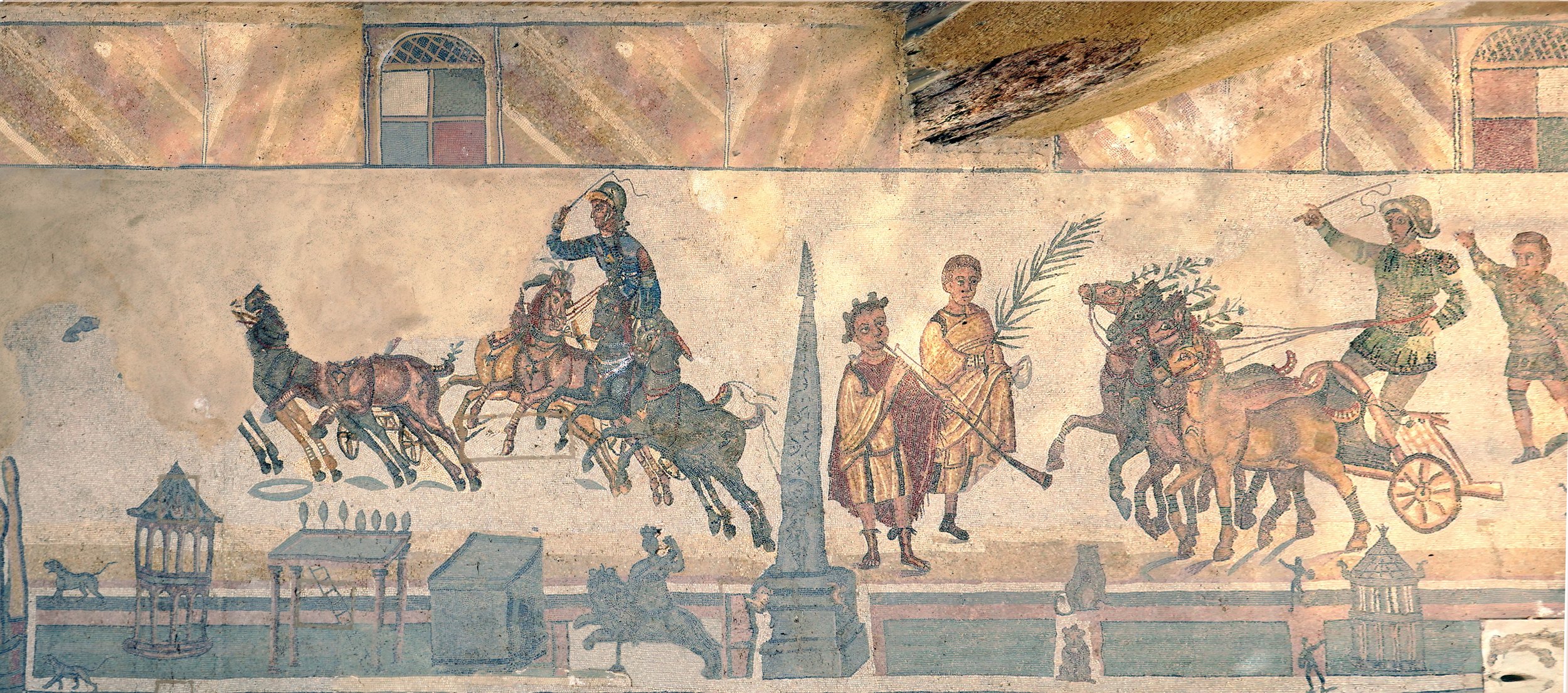
The Quadriga Race Winner, in the Chariot Race at the Circus Maximus in Rome, is portrayed on the right side of the obelisk of Augustus. The presentation is made by the tybicen, a judge sounding a long tube.
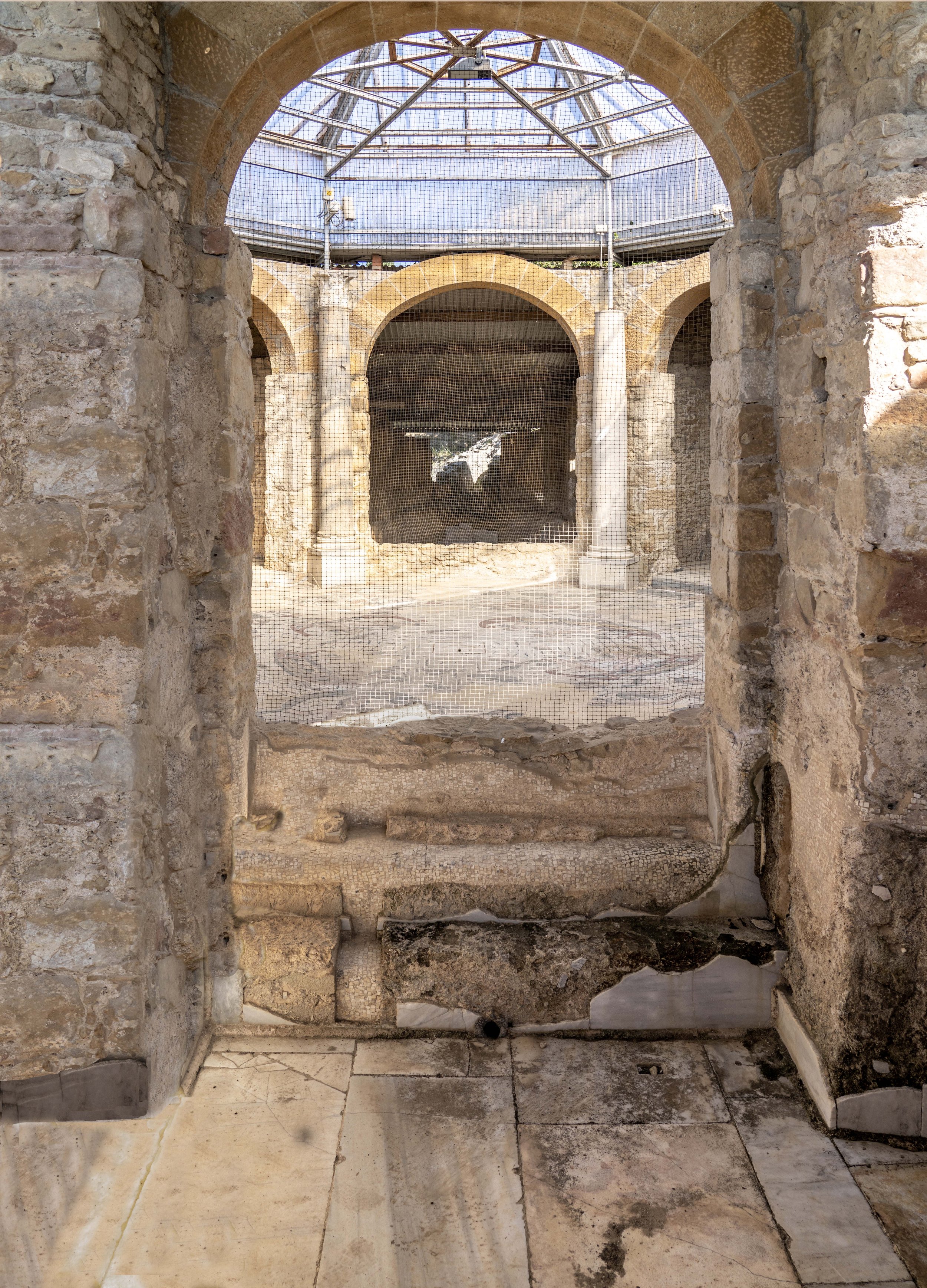
In the Roman thermal system the frigidarium was the place dedicated to cold baths, which were considered curative and invigorating. Above we look into the octagon-shaped room with six apse niches, four of which served as changing rooms (apocdyterium). They were once equipped with benches on which clothing and towels were placed. Two of these apses were used as entrances to the gymnasium and the room of ointments and the other two lead to the swimming pools.
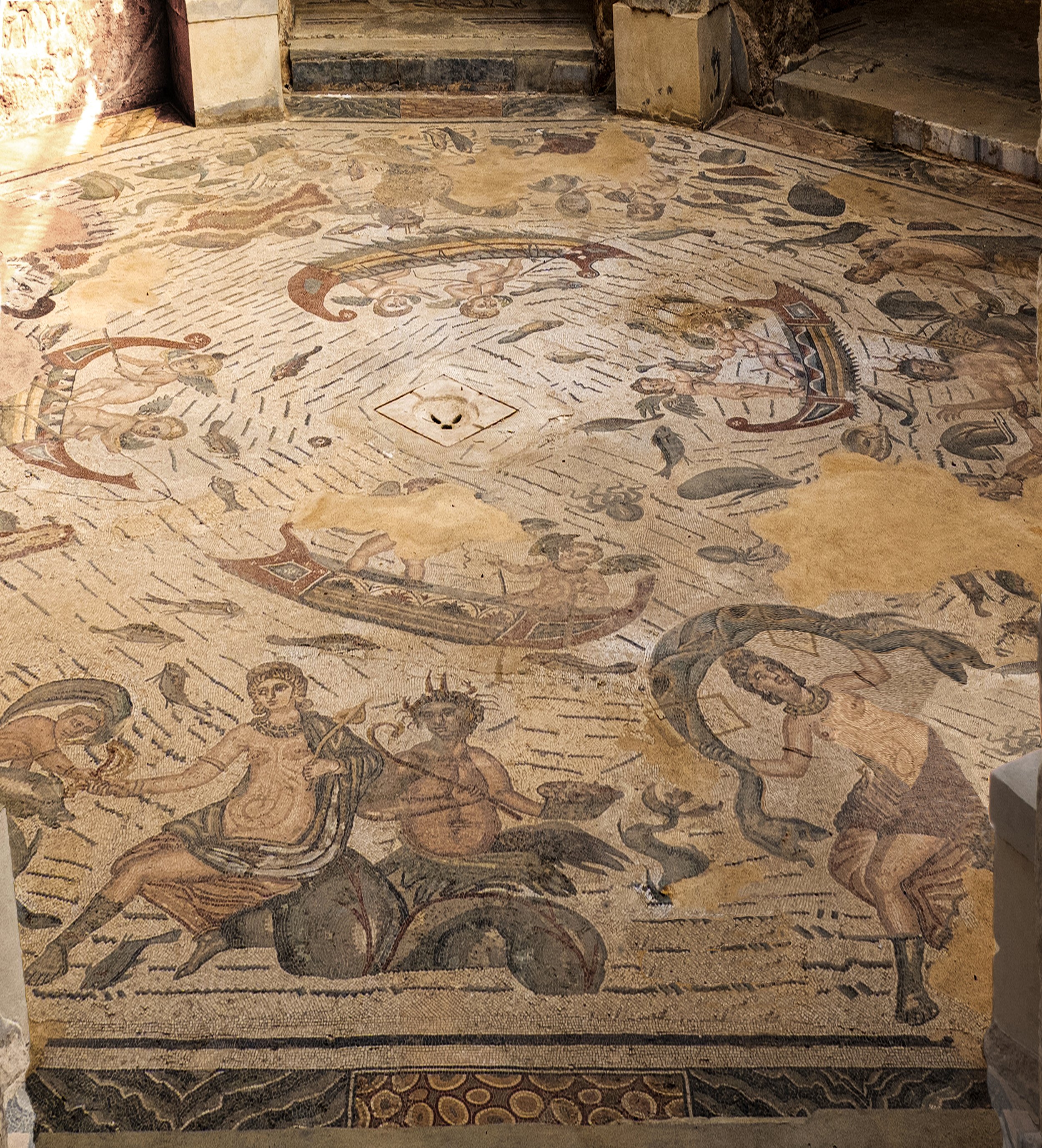
In the central hall of the frigidarium, mythological figures are represented with a marine procession composing Triton and Nereides who ride fantastic animals or who rest on the rocks, themes often utilized in the mosaic decoration of Roman baths. The Tritons were marine divinity, half men and half fish, crowned with red chelae of shellfish. The Nereides were sea nymphs, the 50 daughters of the ‘Old Man of the Sea, Nereus. They could be friendly and helpful to sailors, as they had the power to create and manipulate water in all forms.
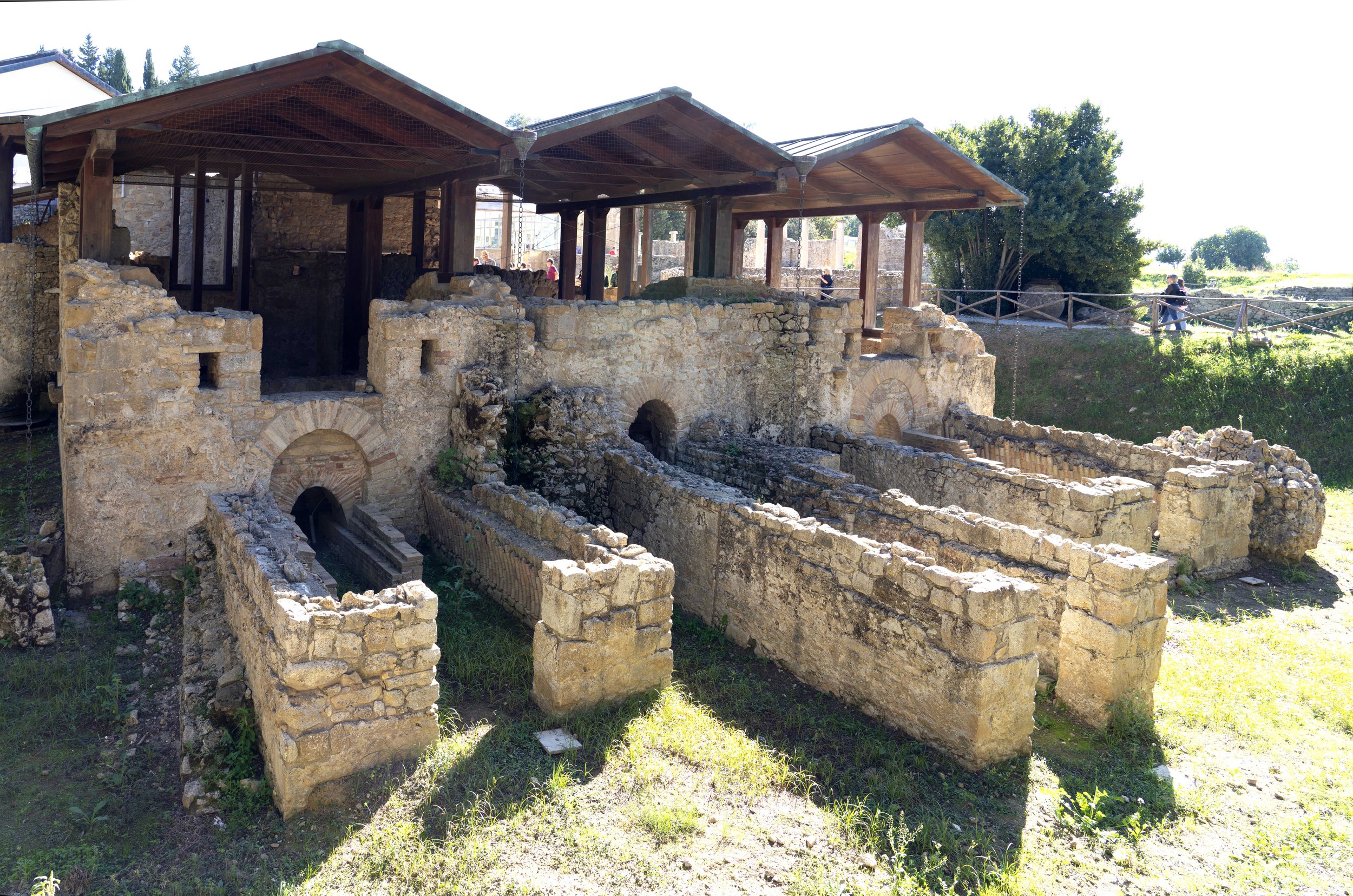
The spa was made up of praefurnium, steam bath, tepidarium, ointments hall, frigidarium and gymnasium (see floor plan #1, 2, 3,and 4). As one approaches the villa from the northeast, the structure of the praefurnium, i.e., three furnaces that heated the spa waters, protrude. The water in the tub was transferred to the calidarilum (a hot room with high humidity and a plunge bath) through terracotta pipes. Terracotta pipes were used because they were not subject to expansion as a refractory material (i.e., resistant to heat), therefore preventing the walls of the furnace from bursting.
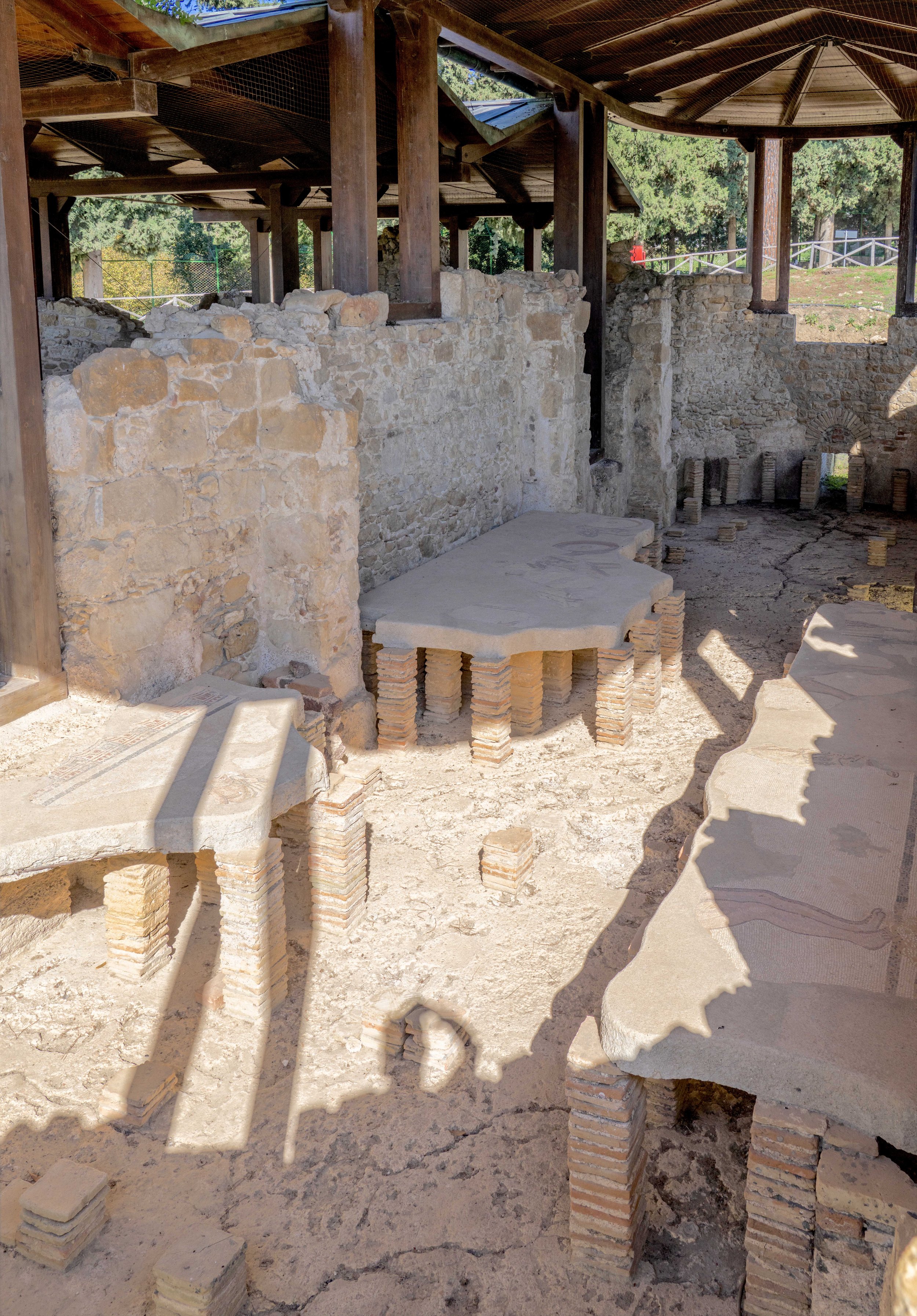
Visible in the tepedarium (a medium heat room with a luke-warm bath for transitioning between hot and cold rooms) are the remains of the hypocaust (the hollow space under the floor into which hot air was sent to heat a room or bath). In the top right-hand corner can be seen the brick tunnel which led to a furnace. The central room featured a floor that was suspended upon terracotta bricks for the circulation of hot air and was used as a sauna (laconicum).
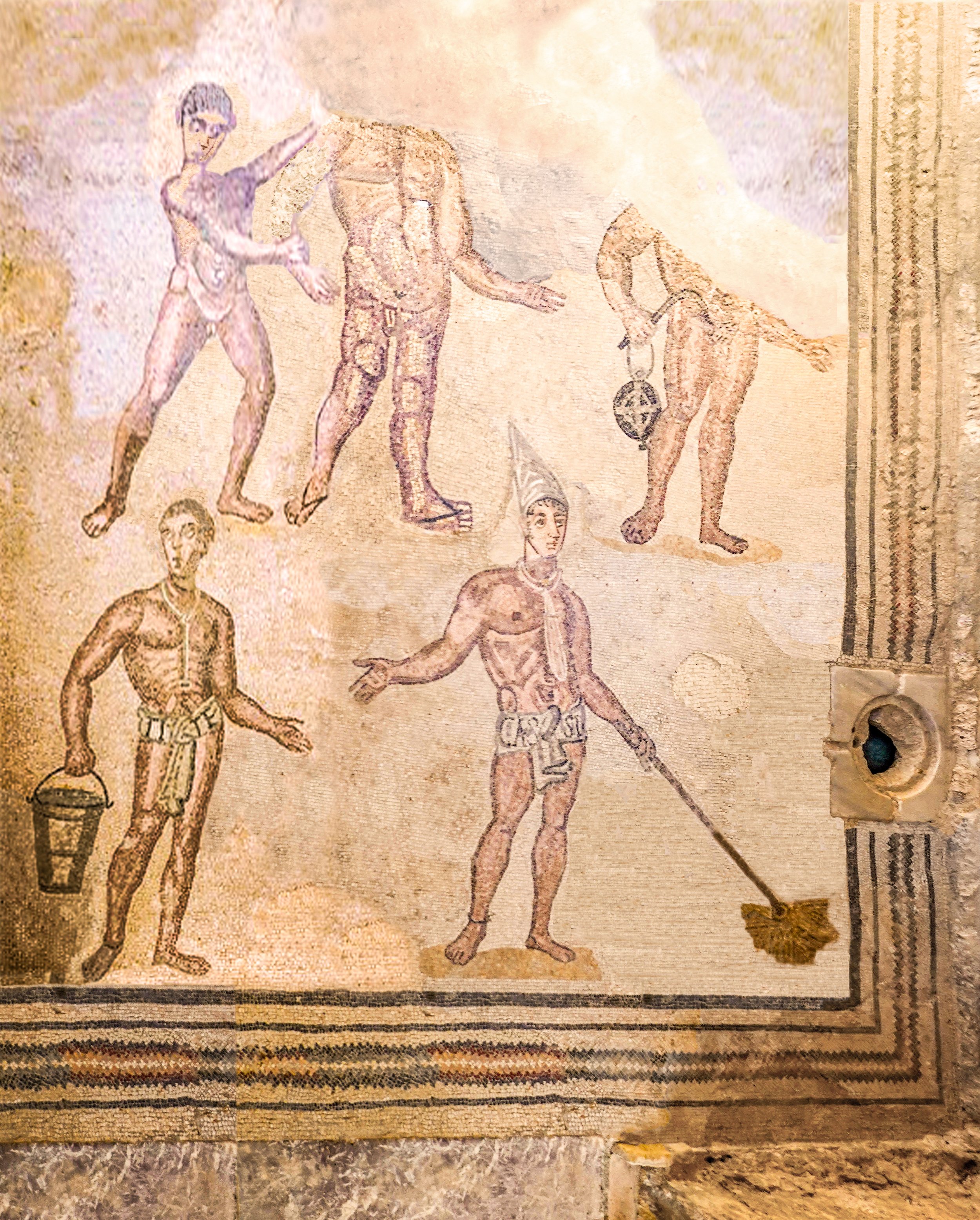
The Anointment Room is a small passage between the frigidarium and the tepidarium. The room was used for anointment of the bathers with perfumed oil after the hot baths. In the upper part of the floor-mosaic, is a person being anointed by slaves, while other slaves in the lower part carry the utensils for the ointment of the bathers. The latter two slaves are identified by the names on their belts as Titus and Cassius . The visible repairs to this mosaic during the byzantine period are of a notable lower quality than the original work.

The room of the oven is one of the rooms (#15-#18) dedicated to use by service personnel. The design of the geometric mosaic is based on a series of octagons alternated with crosses, among which elongated hexagons are formed. In the classic art, the decorative motif in braid is usually in borders and frames; in this case, according to a Roman figurative invention, it is instead employed to adorn the field internally, in a cross-like pattern. Possibly, an oven was built in this room during the Arabic period (861-1061) to bake pottery (see lower right corner).
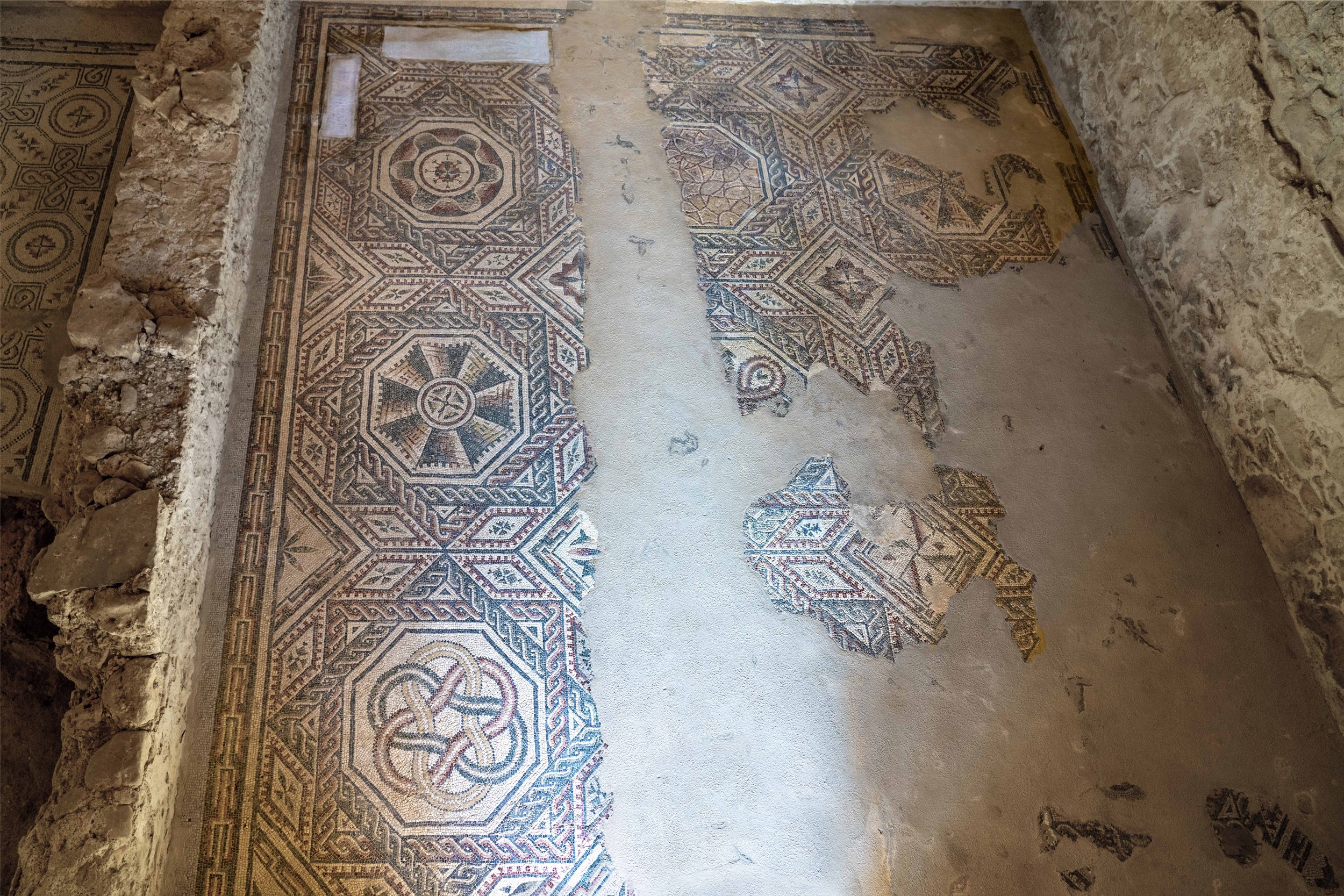
Moving west from room #15 there is another room thought to be used by the domestic attendants in charge of serving the successive private flat (see floor plan rooms 19-22). The frame of this mosaic is composed by a series of recurrent tuning forks (image along wall on the left side of this photo). The mosaic field is adorned by a refined geometric composition, constituted of octagons enveloping large eight-pointed stars, from which derive lozenges framed by a red denticulation (i.e., serration).
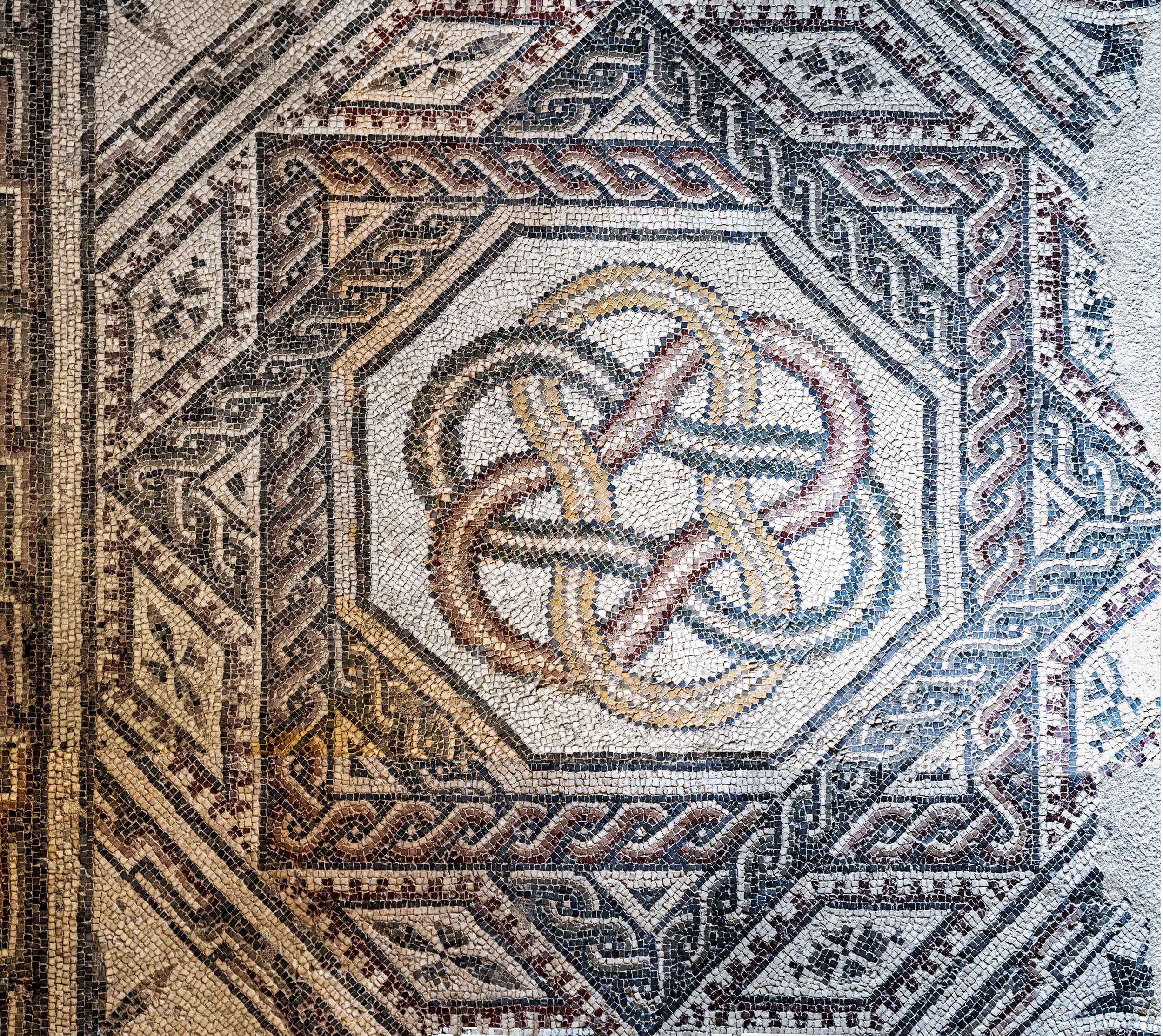
This eight-point star design contains elaborate geometric designs, e.g., a braid of three crowns in an expanded eight pattern. The mosaics were made with tesserae (square tiles) ranging in size from .2 inches x .7 inches (.5cm x 1.5cm).
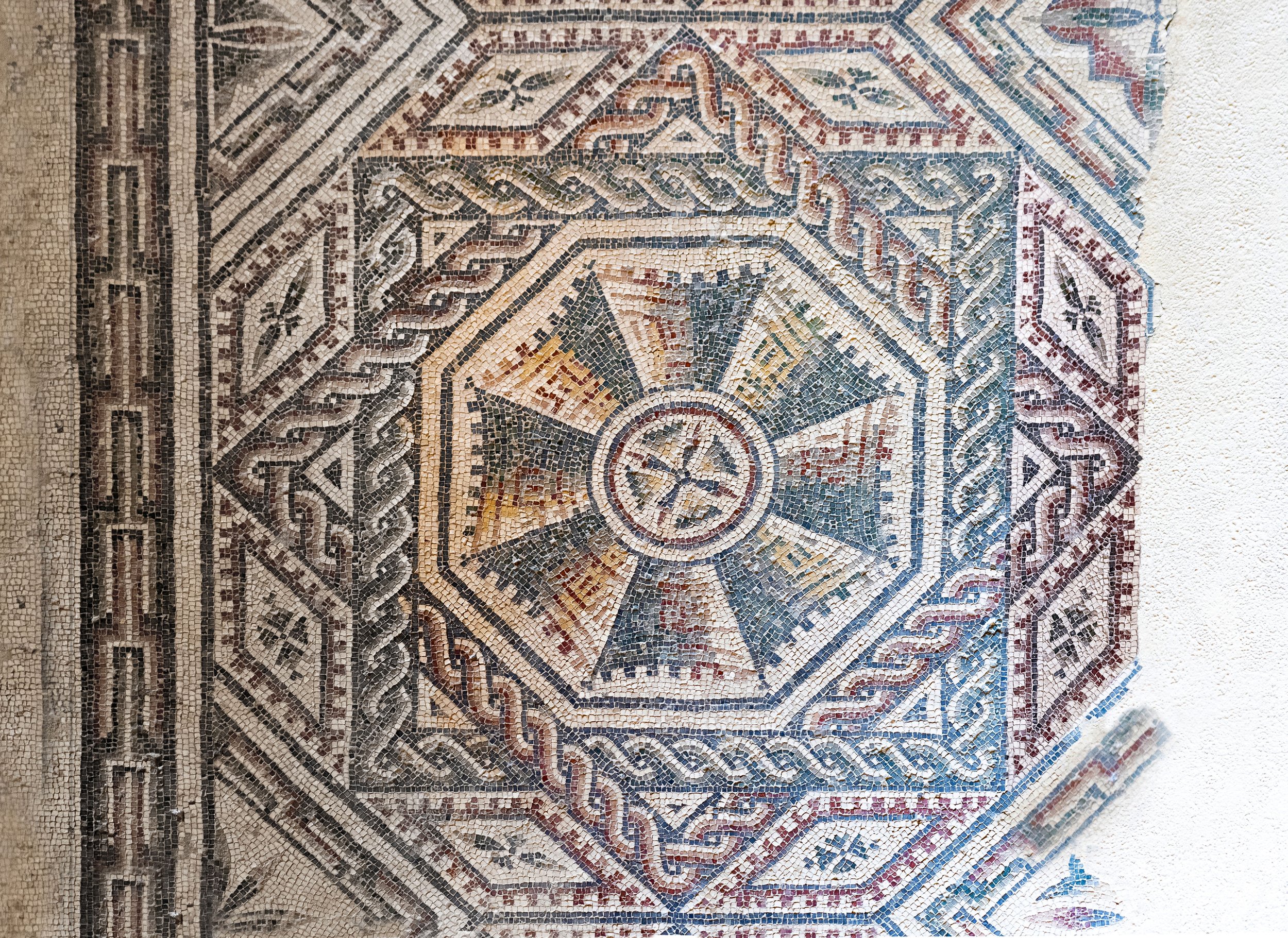
The complex pictures and designs in the Villa were products of an incredible supply chain that spanned the Mediterranean world. The Villa’s owner had to: obtain and transport the needed materials, either as individual tesserae or slabs to be cut into tesserae cubes; employ the artisans both in Carthage and Sicily with the expertise to specially design human, animal, architectural, and geometric images; and have the mosaic images created directly on the floors or indirectly via sections that were created in workshops and brought to the Villa.
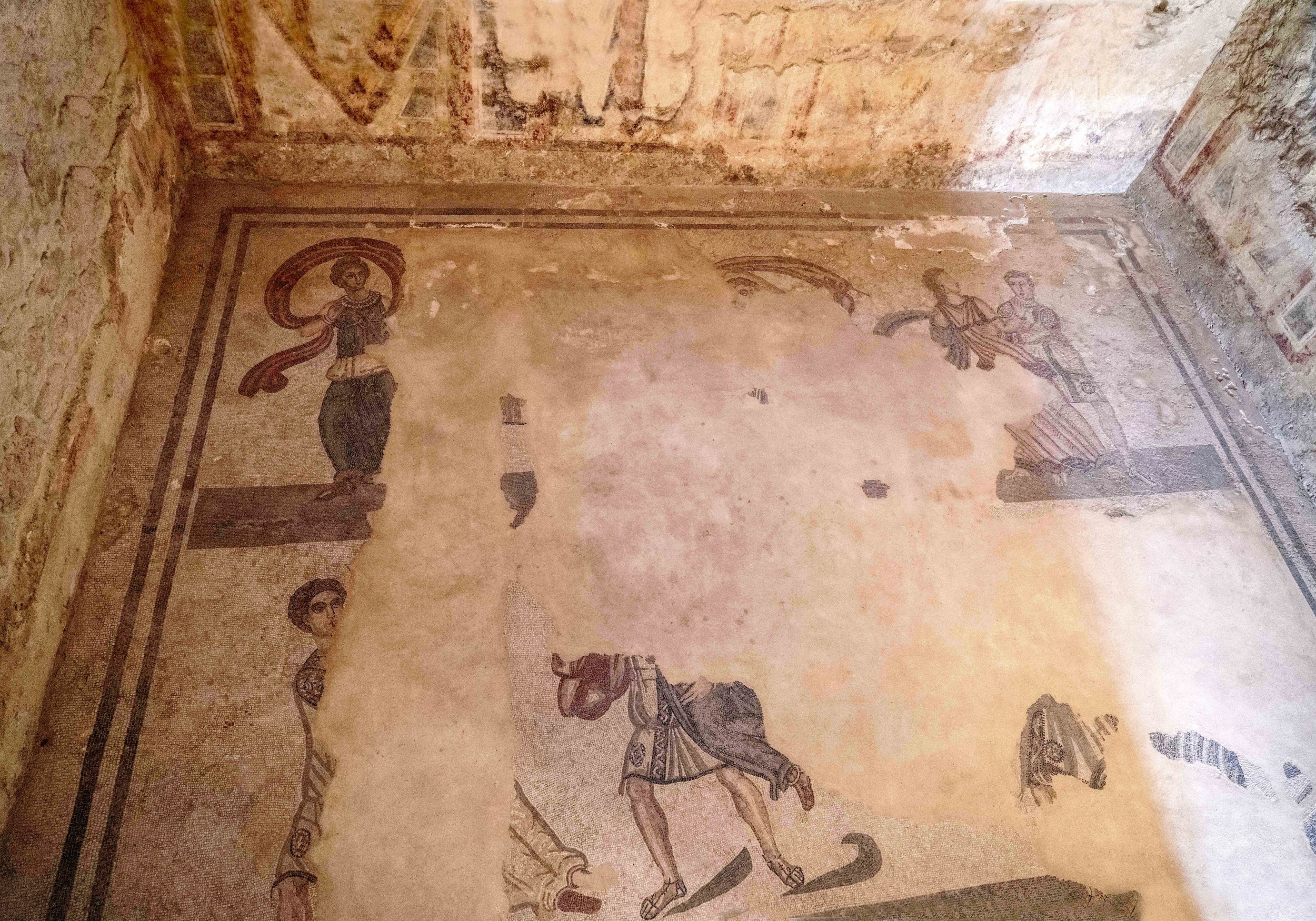
Although most of the mosaic in the Room of the Dance, once a guest bedroom, has been destroyed, some glimpses of aristocratic/imperial life can be ascertained.
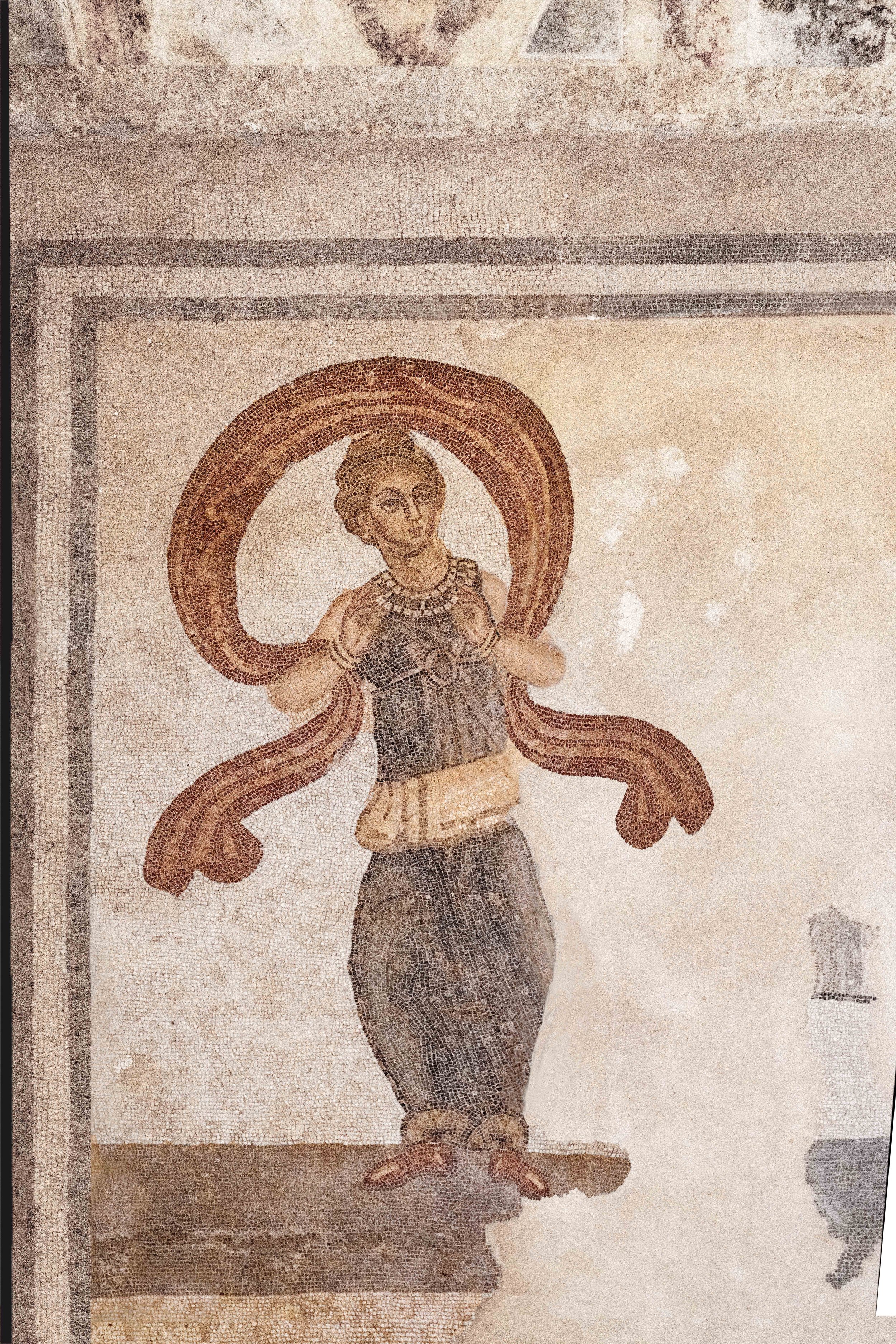
In the upper left section of the floor (see previous photo) a maiden dances while lifting a red veil over her head. The mosaic displays what were considered in the 3rd century, rich accessories, e.g., a valuable necklace, a medallion at the center of her chest, bracelets, and earrings. The red cloth that extends to arch over her head recalls the vibrant coloristic yield of the entire figuration. (I have reconstructed digitally on the figures left side.)
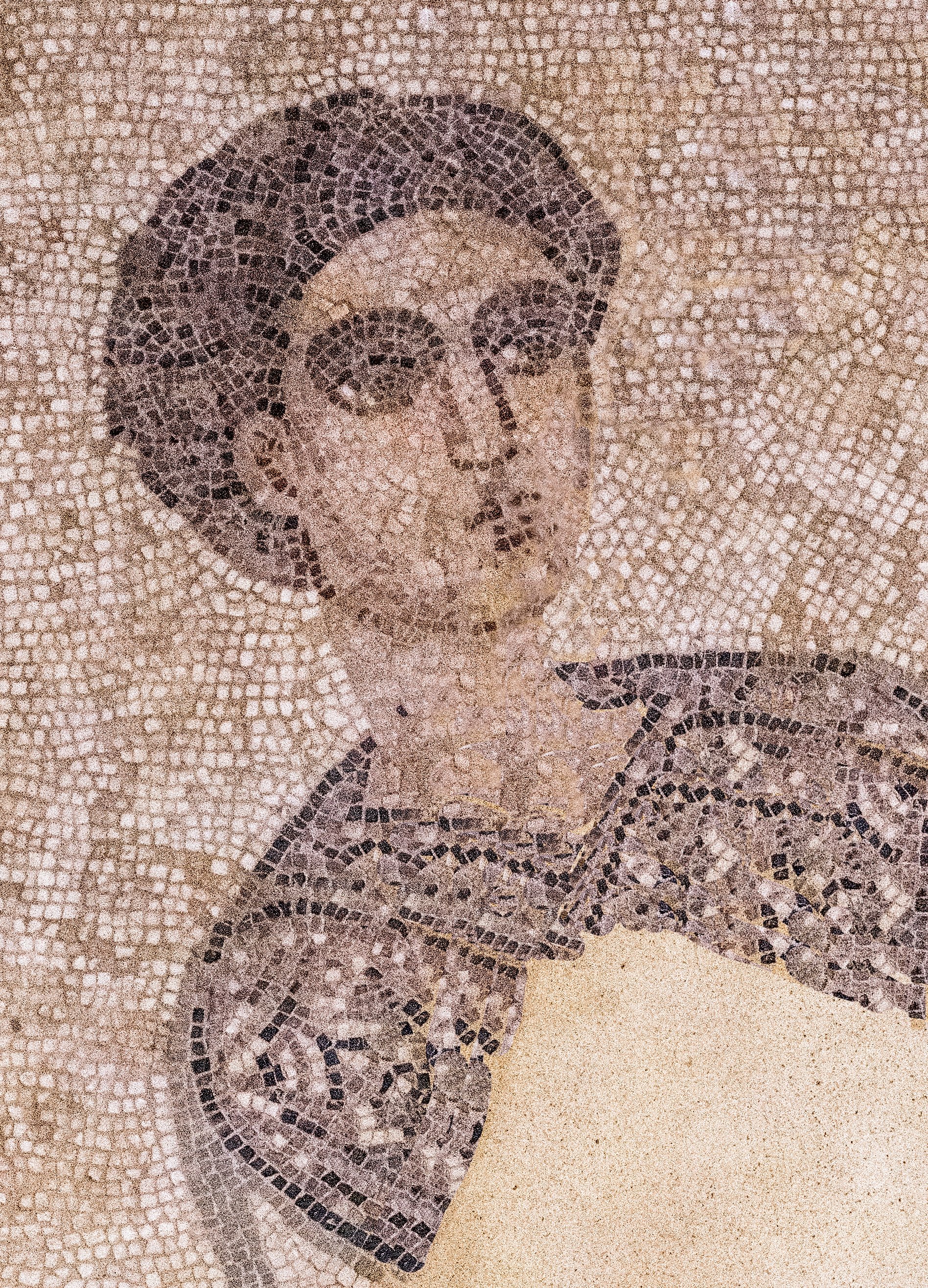
The Greeks refined the art of figural mosaics by embedding pebbles in mortar. The Romans took the art form to the next level by using tesserae (cubes of stone, ceramic, marble or glass) to form intricate, colorful designs. Aside from the prestige value, mosaic floors helped cool interior temperatures as the Sicilian weather was often relentlessly hot. (I reconstructed the right shoulder of this dancing male on the bottom left of the floor for symmetry.)
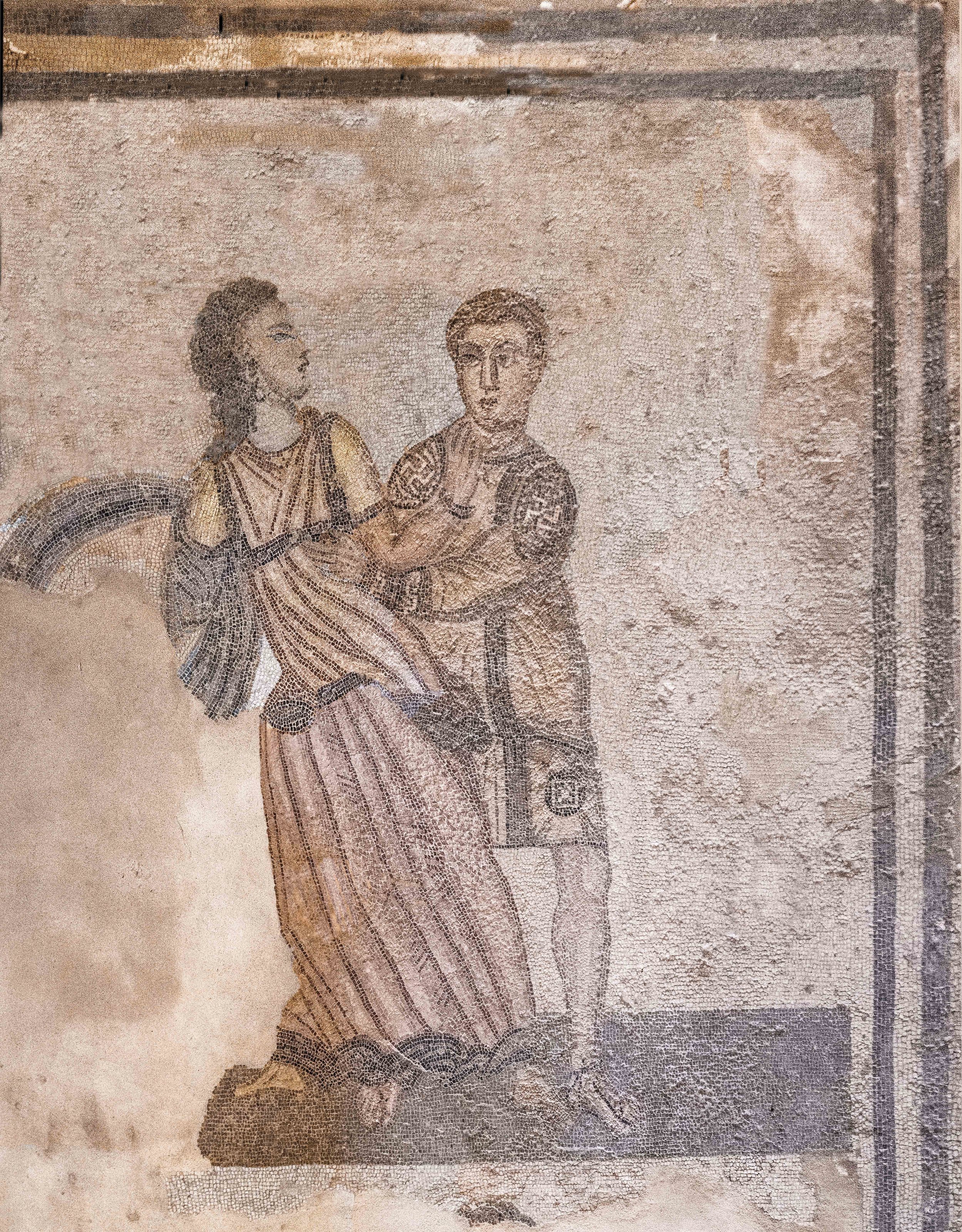
In the upper right of the room, a young man and woman dance as he begins to lift her. Such images offer a vivid picture of ancient Roman life. (I repaired the mosaic digitally by filling in the woman’s dress so as to connect the upper and lower parts of her body.)
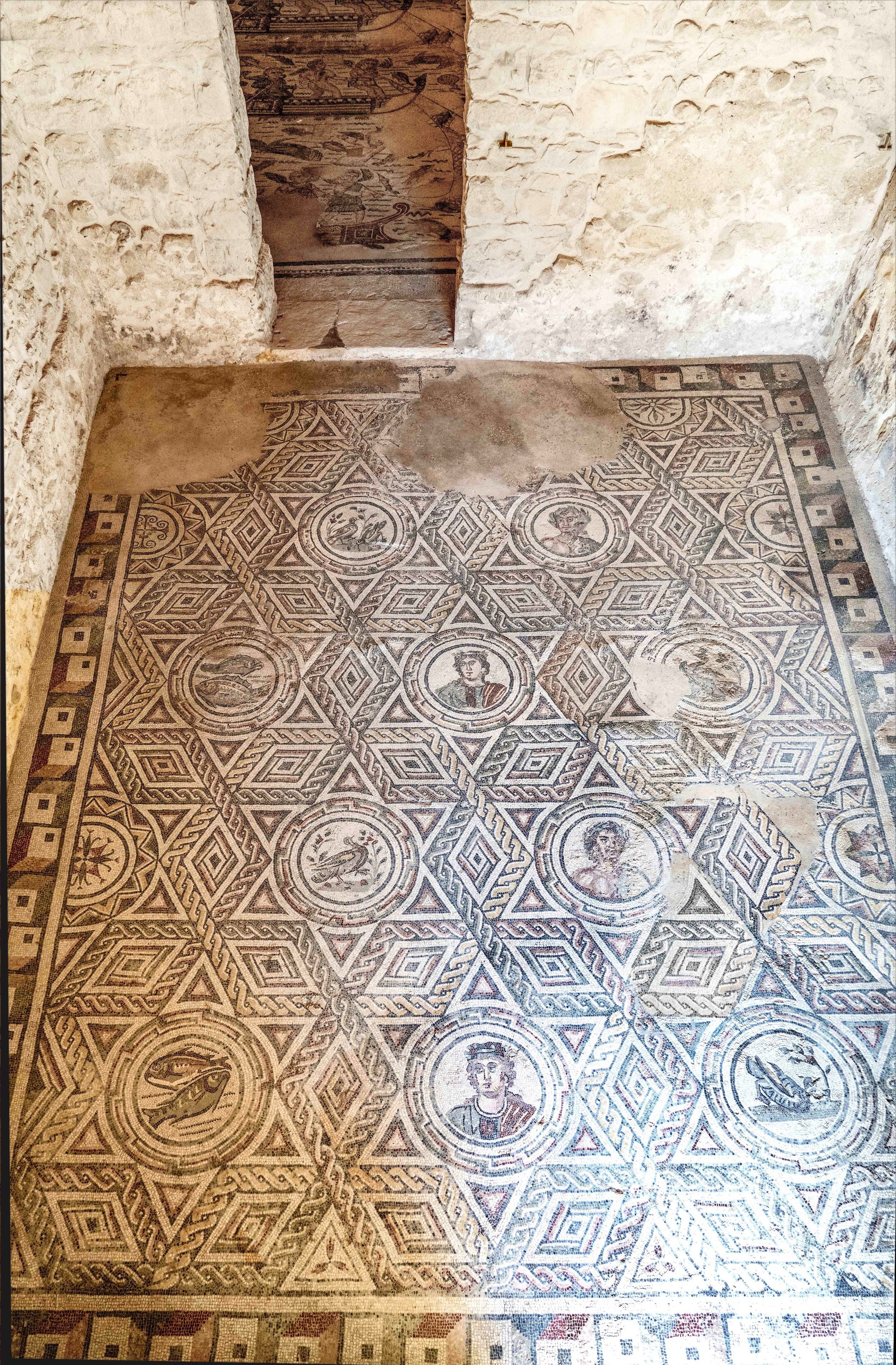
This third room of the private flat might have been used as a vestibule for guests to access their bedroom (Room of the Fishing Putti, see floor plan #22). The field is governed by hexagon created with two strand braids, green, red and yellow, of which intersection delimitates lozenges (diamond shapes) and six-pointed stars in which are enclosed the figured tondi (circular designs). The frame is defined by a series of cubes placed in perspective with alternating colors.
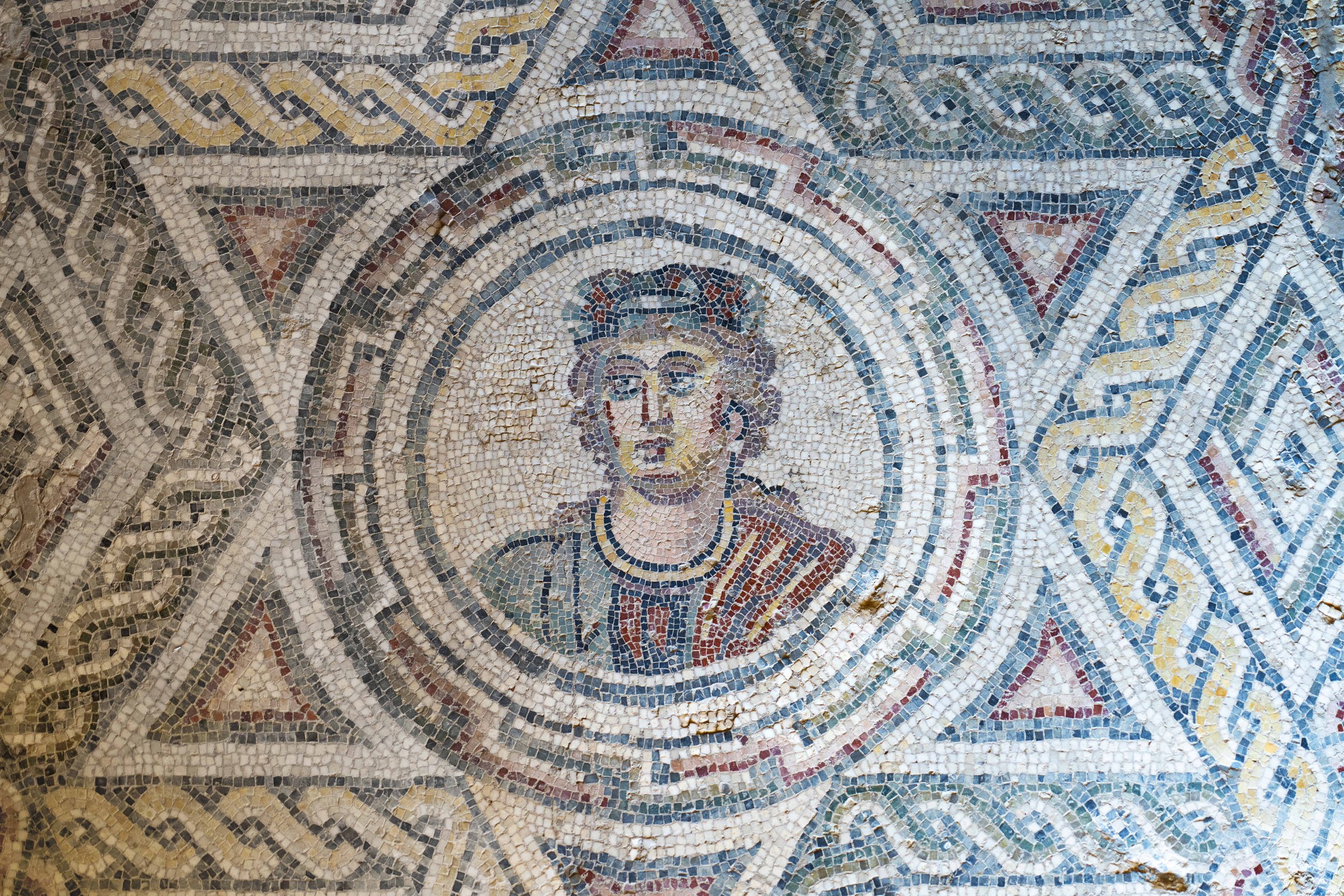
The Four Seasons floor-mosaic includes: a young woman depicted with roses on her head representing Spring (as seen above); a young man with ears of corn on his head representing Summer; a girl with grapes on her head representing Autumn; and a young man with his head adorned with leaves and a coat representing Winter.
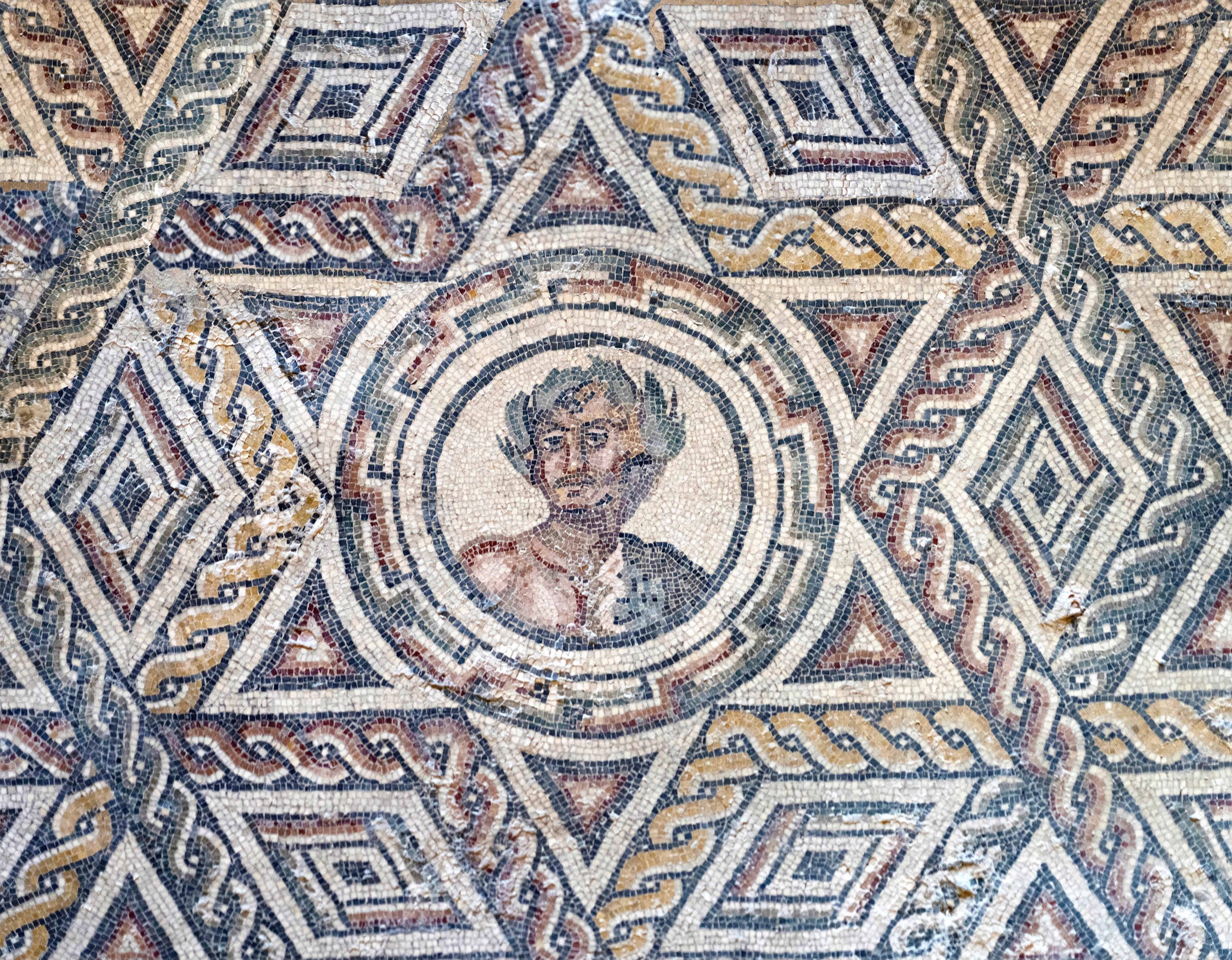
The young man with his head adorned with leaves and a coat represents Winter.
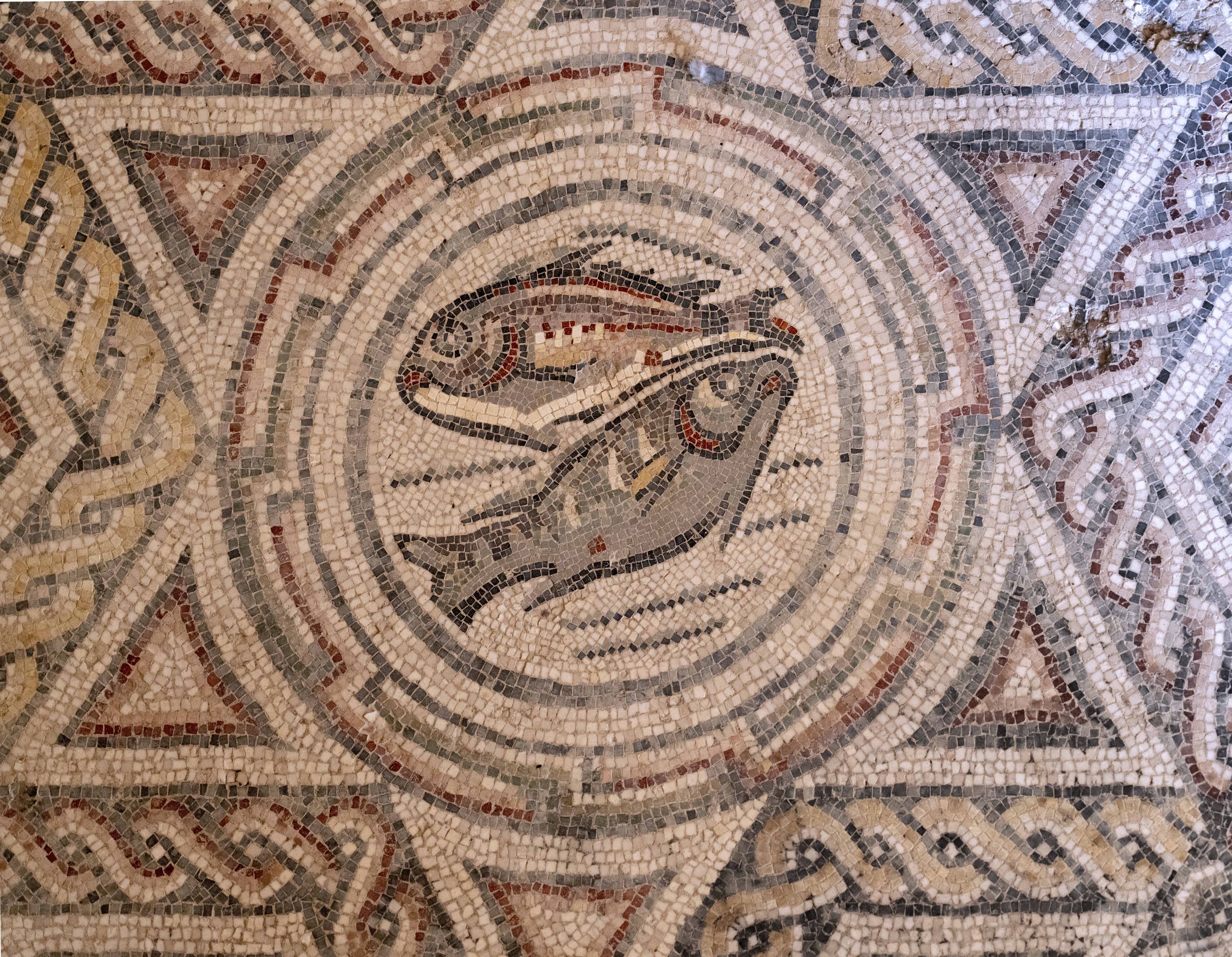
The Pisces symbol in Greek/Roman mythology was associated with, amongst other gods, Poseidon/Neptune respectively. The island of Sicily became the first Roman province in the 3rd century B.C.E. and its importance was based on its strategic location at the center of the Mediterranean and the sea trade that united the Roman empire. Although the Romans ruled over Sicily for 600 years, Sicilian citizens continued to speak Greek instead of Latin, while the Romans did not hesitate to exploit the island's resources.
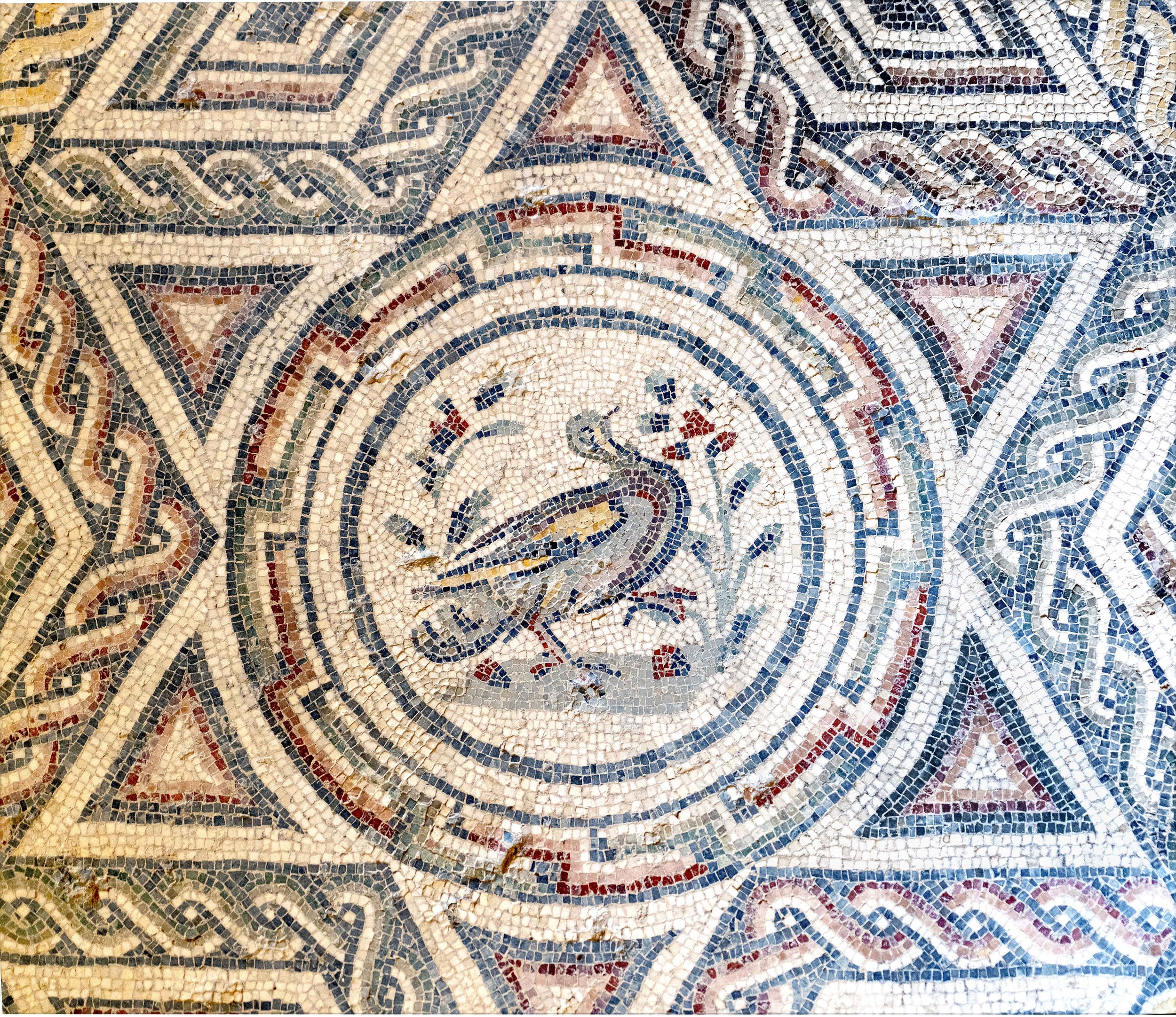
The animals represented in the tondi exhibit great naturalness and realistic attention to details and poses. Mosaic artisans relied on local stones for the bulk of their work, but imported unusual colors for special highlights. When no stone would do, they turned to glass in bright colors like blue and green.

The fishing putti (cherubs), presented with vivid realism, refer to the significance of fertility and eternal love in Roman culture. This room was used as a guest bedroom and was accessed through the Room of Four Seasons (see floor plan #21).
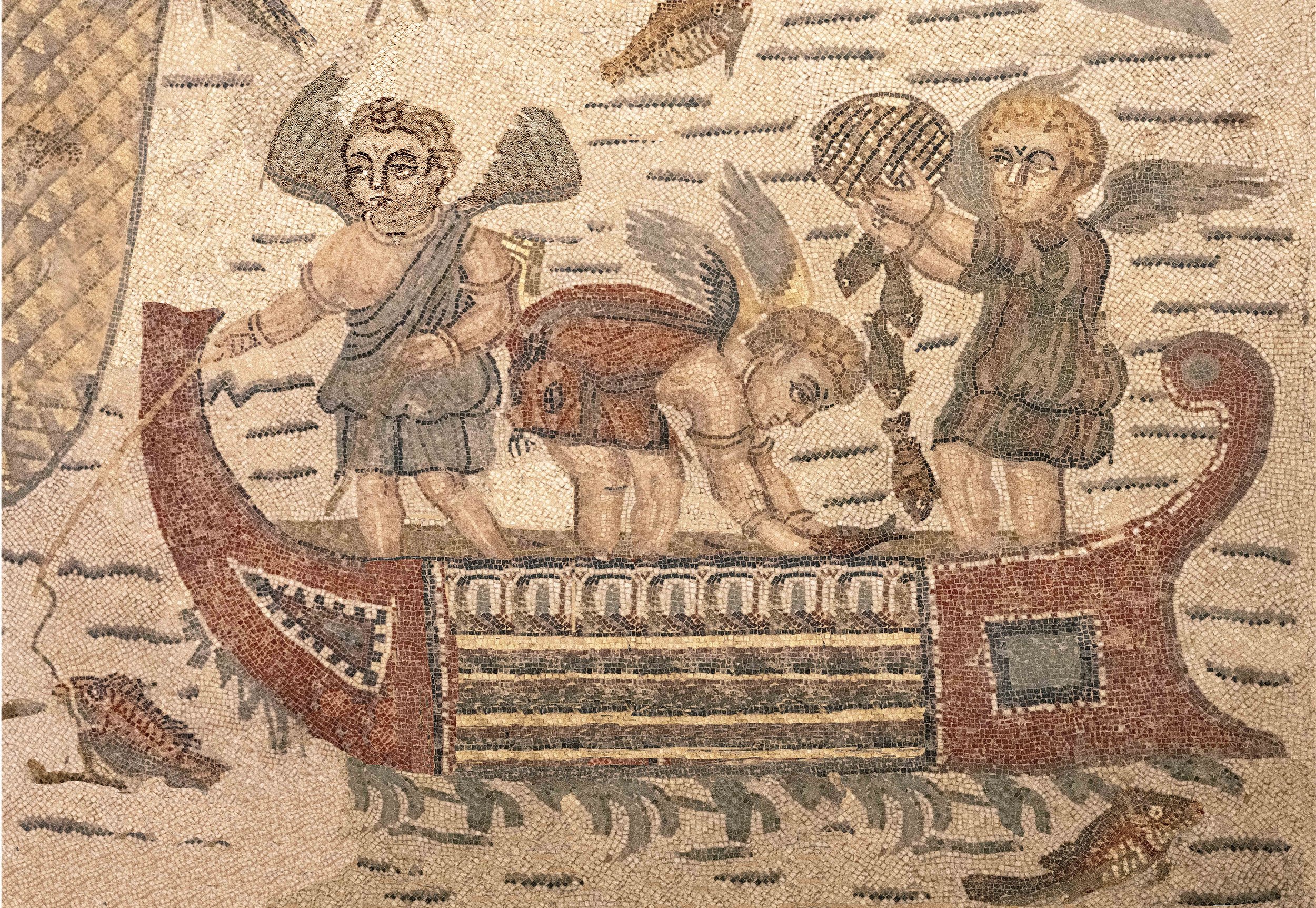
Putti are winged infants who either play the role of angelic spirits in religious works, or act as instruments of profane (secular) love. Above, we are offered an insight into the fishing systems used in the 3rd century as one putto fishes with a line and another empties his catch from a fishing basket.
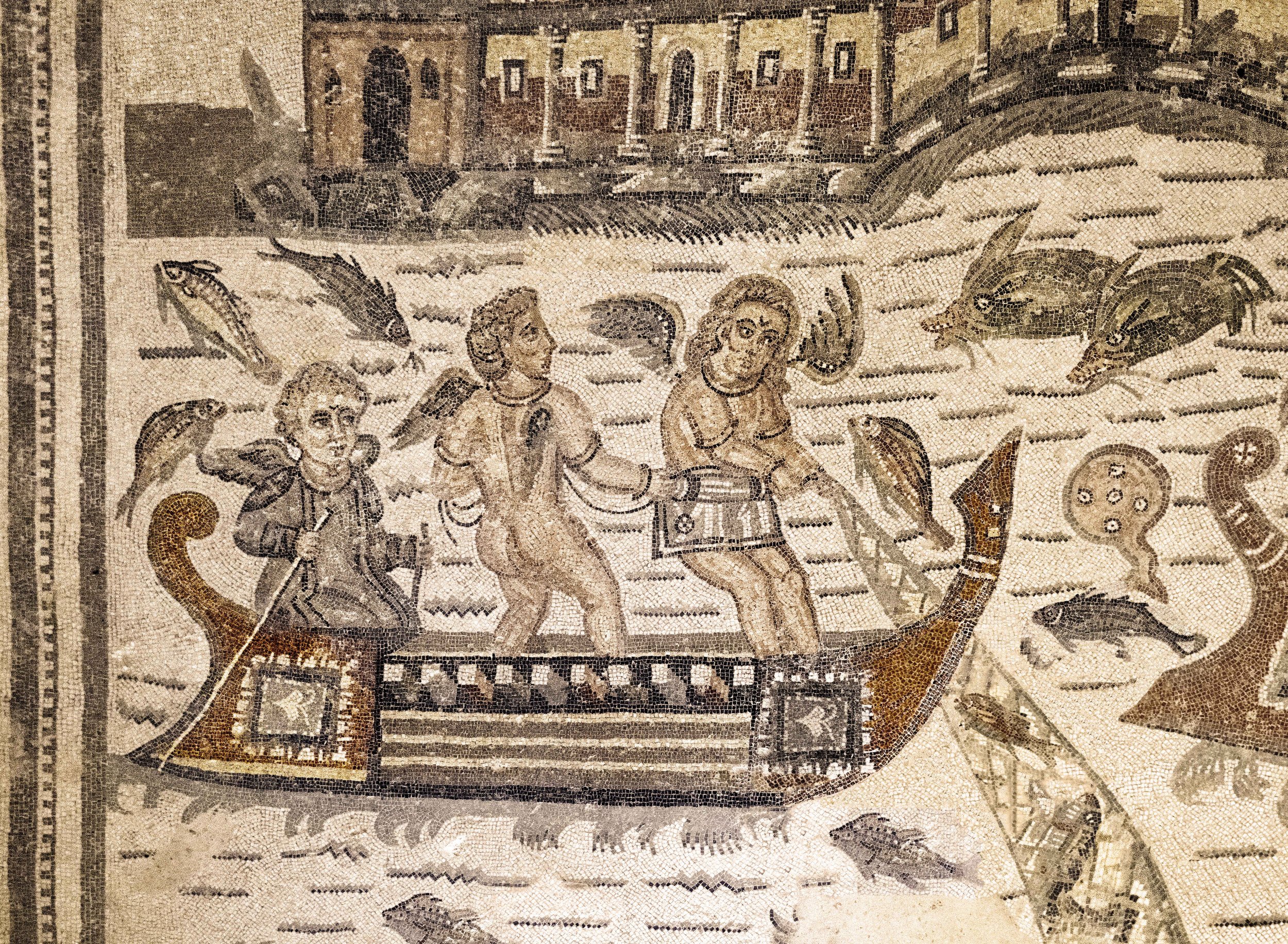
In this boat, one putto uses a net to catch fish in cooperation with another boat (not shown), while another uses a line to fish in a well stocked sea.
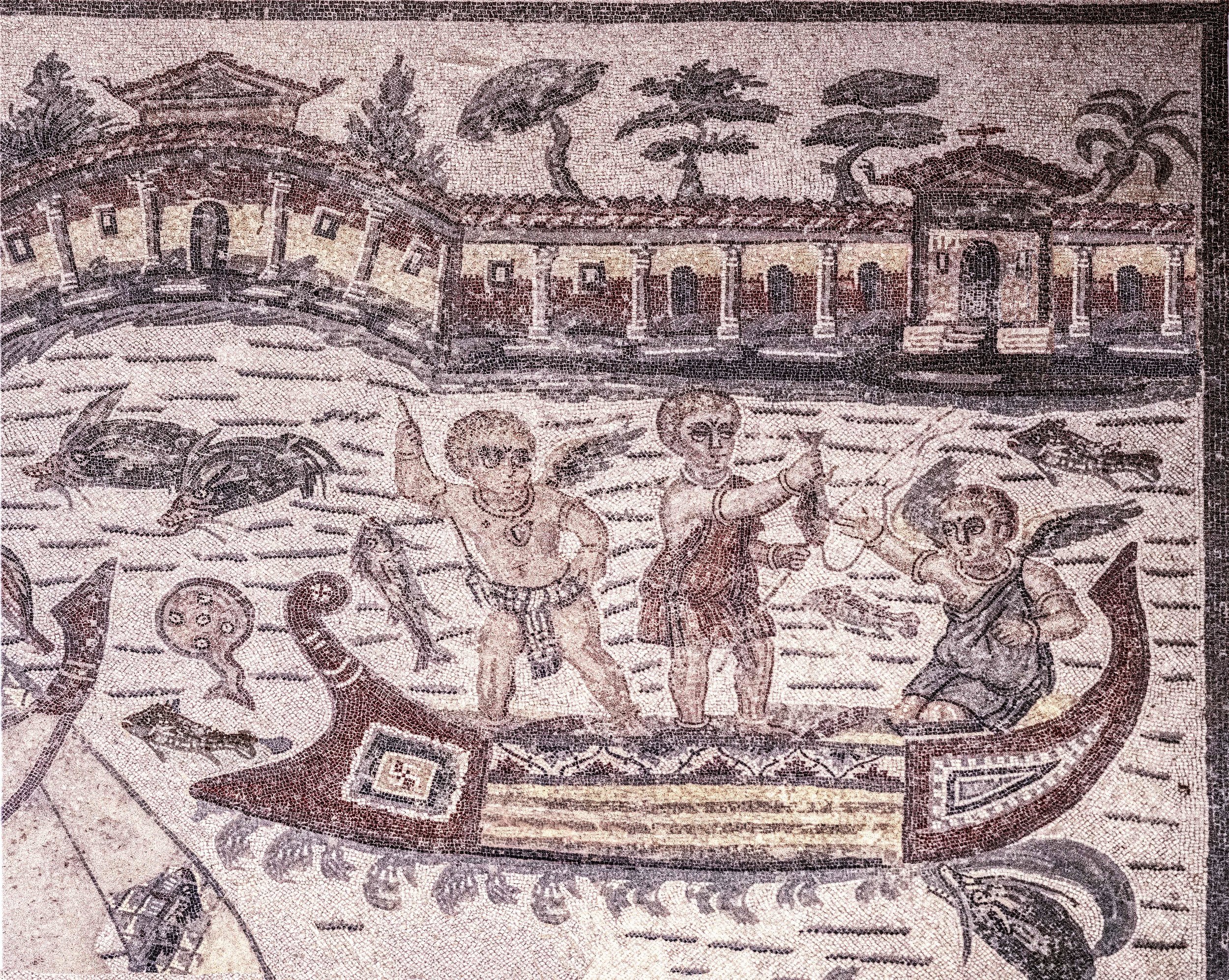
On this well designed boat, one cherub fishes with a trident, while another removes a fish from his line. In the upper part of the scene is the background of a large seaside villa (villa maritima) with an exedra (portico) and long colonnade.
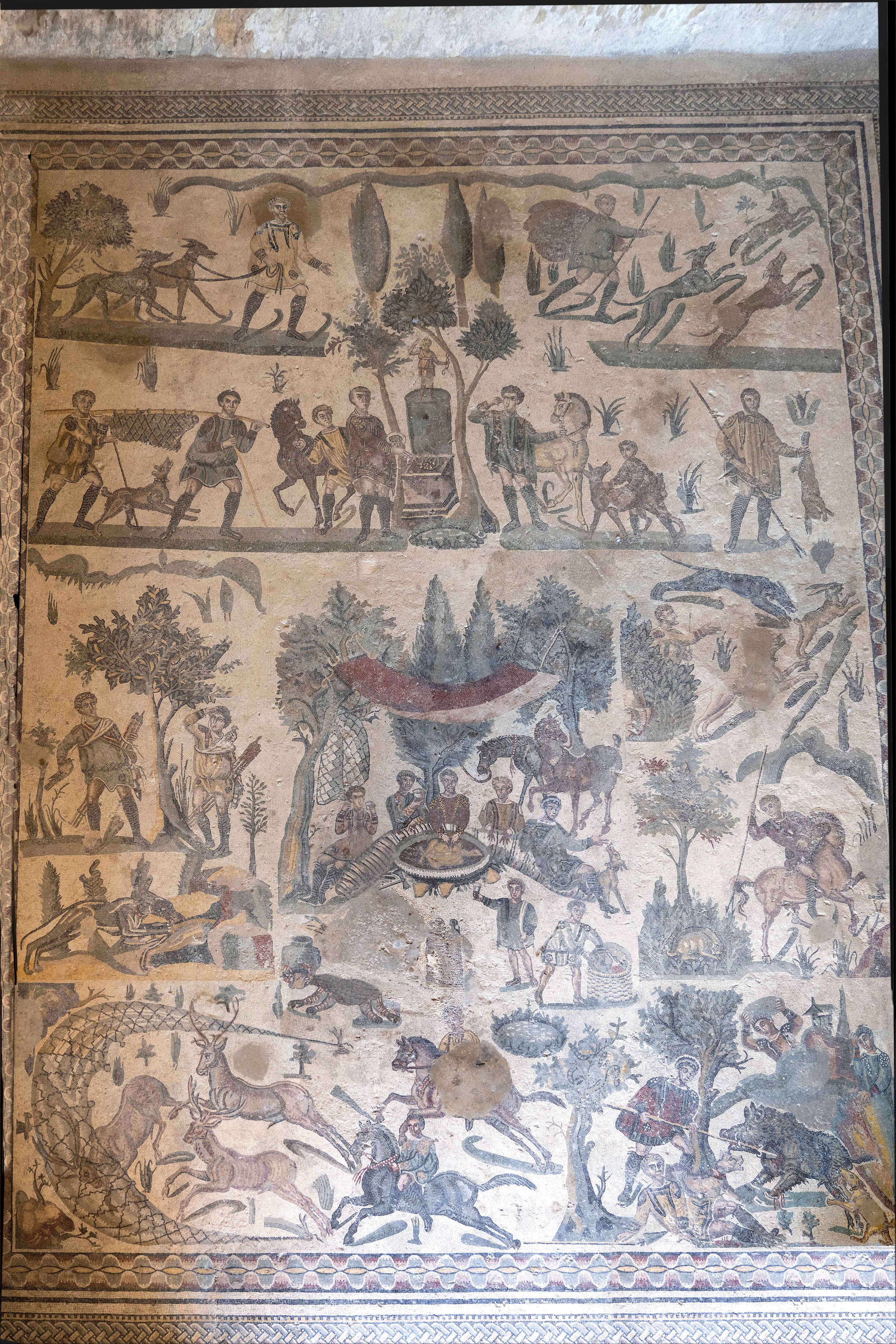
This room, located in the northern portion of the peristyle, is the largest room in the northern section of the villa and could have been used by guests. The mosaic scenes represent the various phases of hunting that took place in the countryside surrounding the villa.
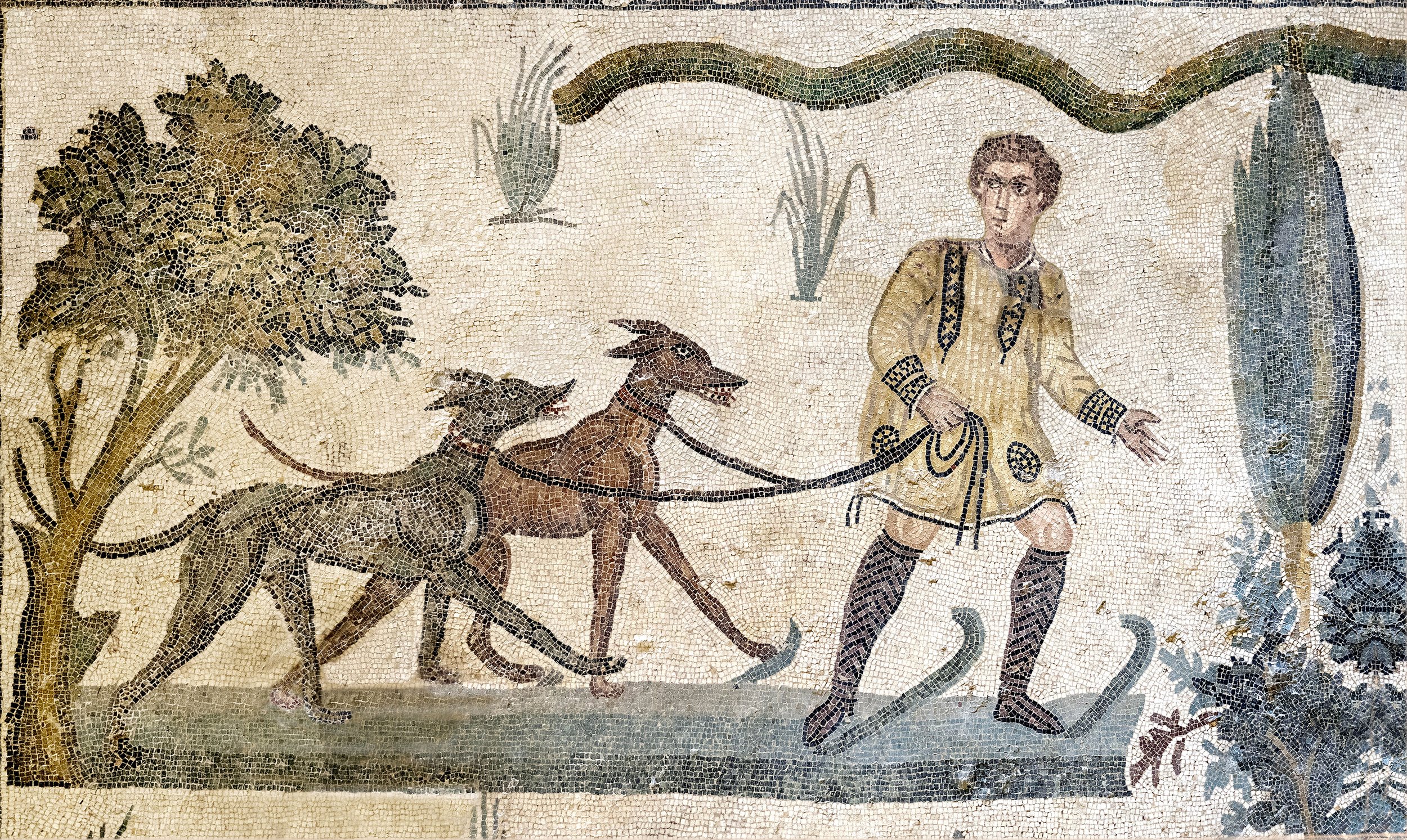
On the left of the first register, a servant leads two dogs in the countryside where they will hunt fox and rabbit.

On the right of the first register the servant led and released two dogs in the countryside where they are shown hunting fox. The beater involved in fox hunt wears knee-length socks tied below the knee called fasciae crurales (bands on the legs), a 3rd century fashion.

On the left of the second register a boar is carried upside down on a pole while one of the hunting dogs follows the catch with interest.

The center of the second Register depicts a sacrifice of atonement to Diana, represented on an altar with a bow and quiver. In this scene, scholars have assumed that Costantius Cloro is on the left, Maximian's Caesar. His son Constantine, the future emperor is behind him and his son Maximian is to his right.
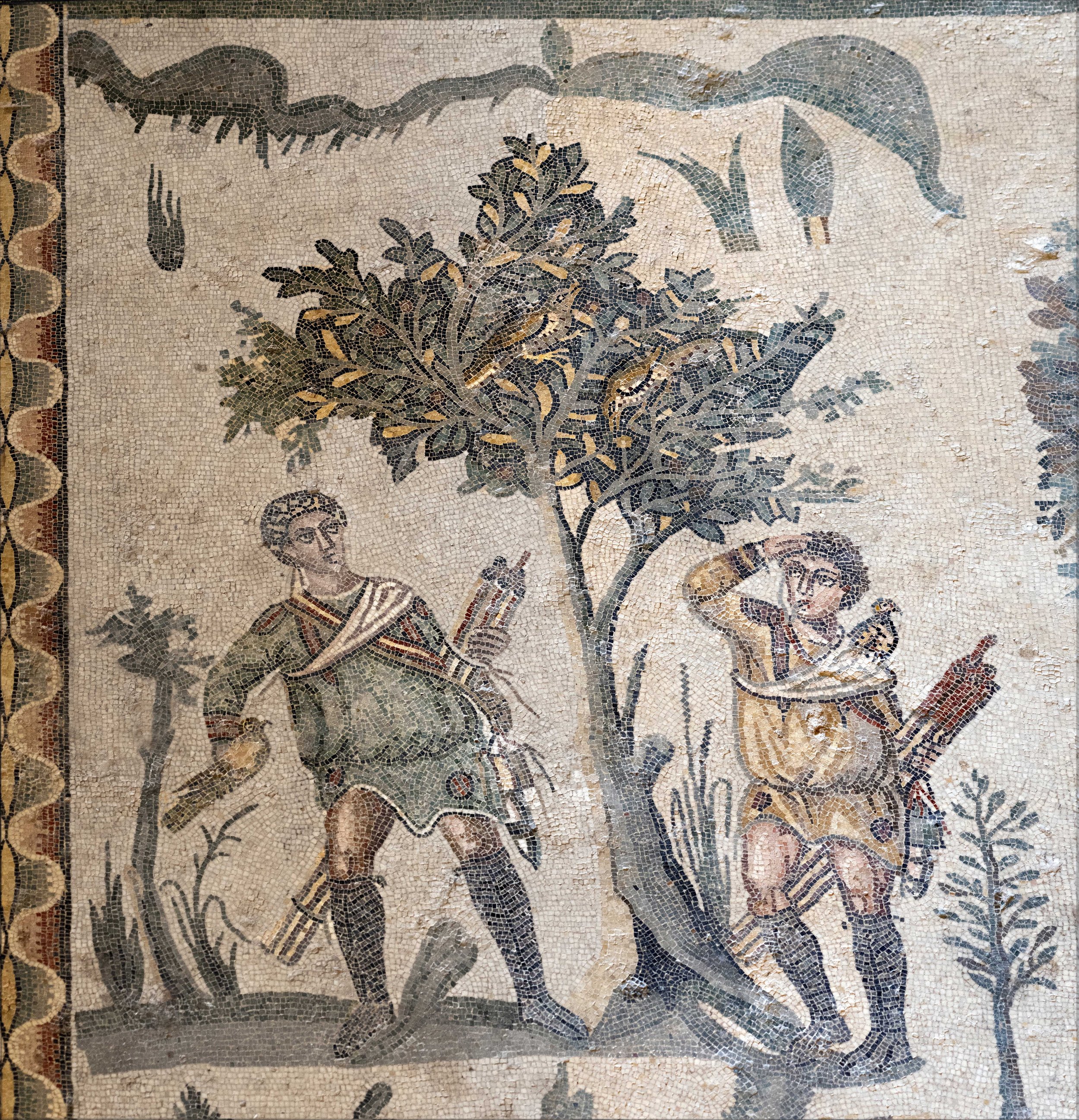
On the left side of the third register a couple of bird-catchers scrutinize the foliage of a tree to find the hiding place of two thrushes. The one to the right, holding a falcon on his shoulders, with a natural gesture puts a hand on his forehead to get shade and identify the perched birds, while the one on the left holds a decoy bird. They both use glued lime-sticks, which have an adhesive substance spread on a branch or twig, upon which a bird might land and be caught. Any bird landing on a lime-stick becomes stuck, falls upside down, and as it flutters too free itself it becomes progressively more attached to the stick.
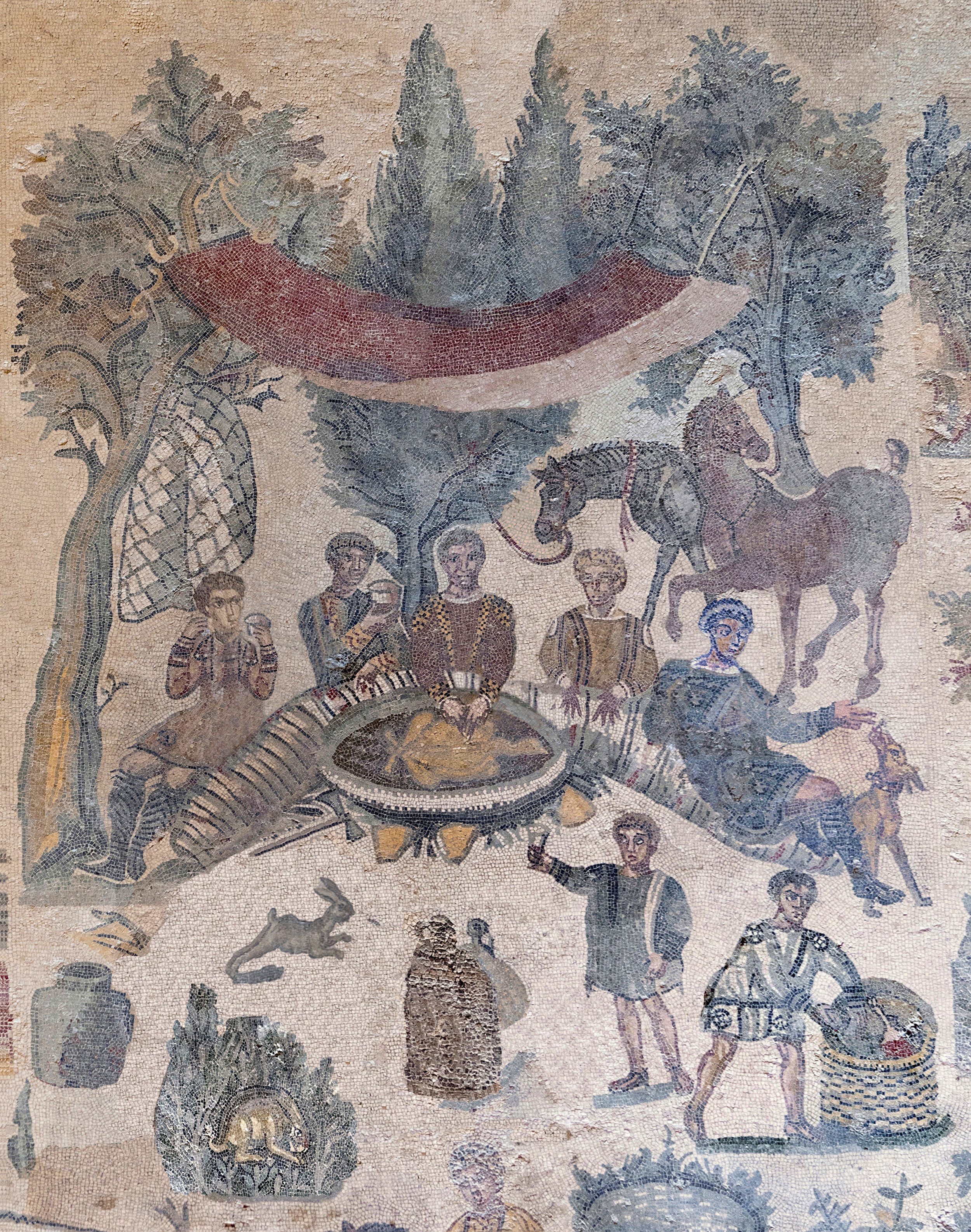
In the center of the third Register of the Small Hunt mosaic the banquet is held in a clearing under a large red tent: the hunters having tied the horses, display themselves on the stibadium, the semi-circular cushion surrounding the canteen, on which a roasting (perhaps) turkey is placed. The atmosphere among the guests is jovial and serene, insomuch as the character to the right rewards the dog, his faithful companion, with a mouthful of food. Some servants continue serving the lords by drawing more food from the baskets.
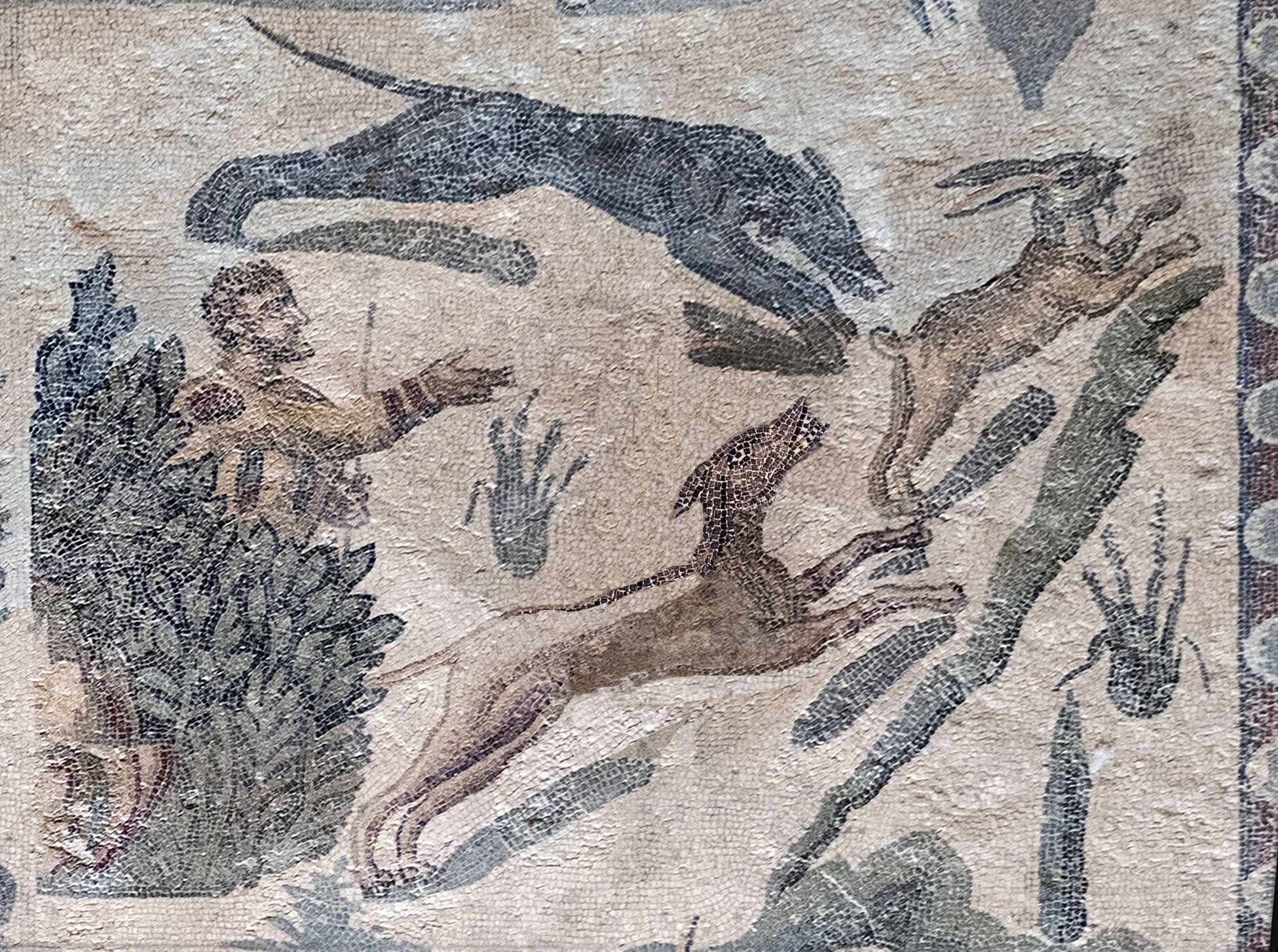
On the right side of the third register a beater with two hounds chase a hare.

On the right side of the fourth register a hunter hits a hare hiding in a bush. It is of interest to observe the rich vegetation, reproducing plants, which were originally present in the area of the villa, such as cypress and oak trees.
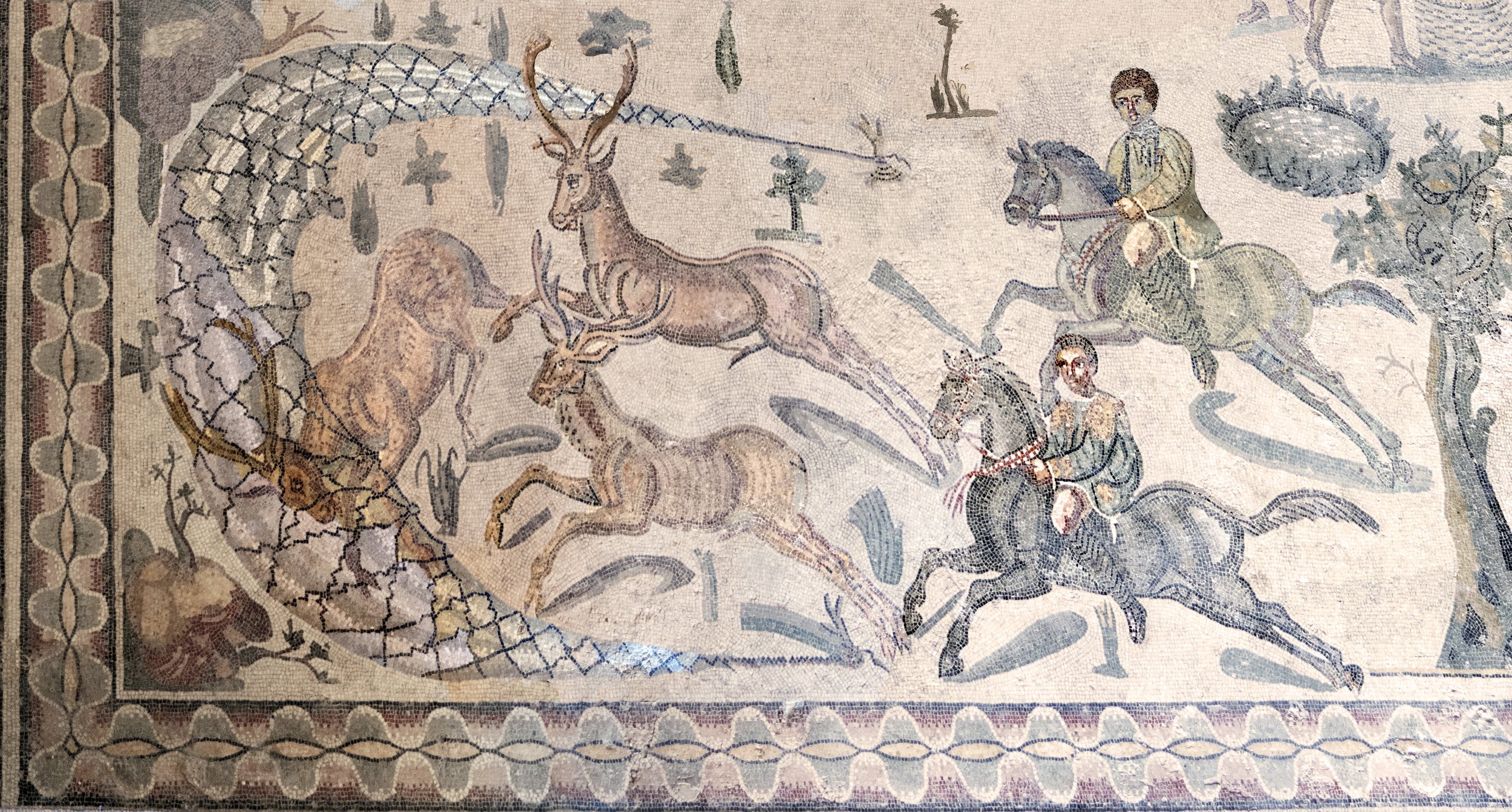
On the left of the fifth register the episode of deer hunting is represented with two galloping horsemen pushing three large deer, with long curved horns, onto a net, which is stretched between two low trunks.
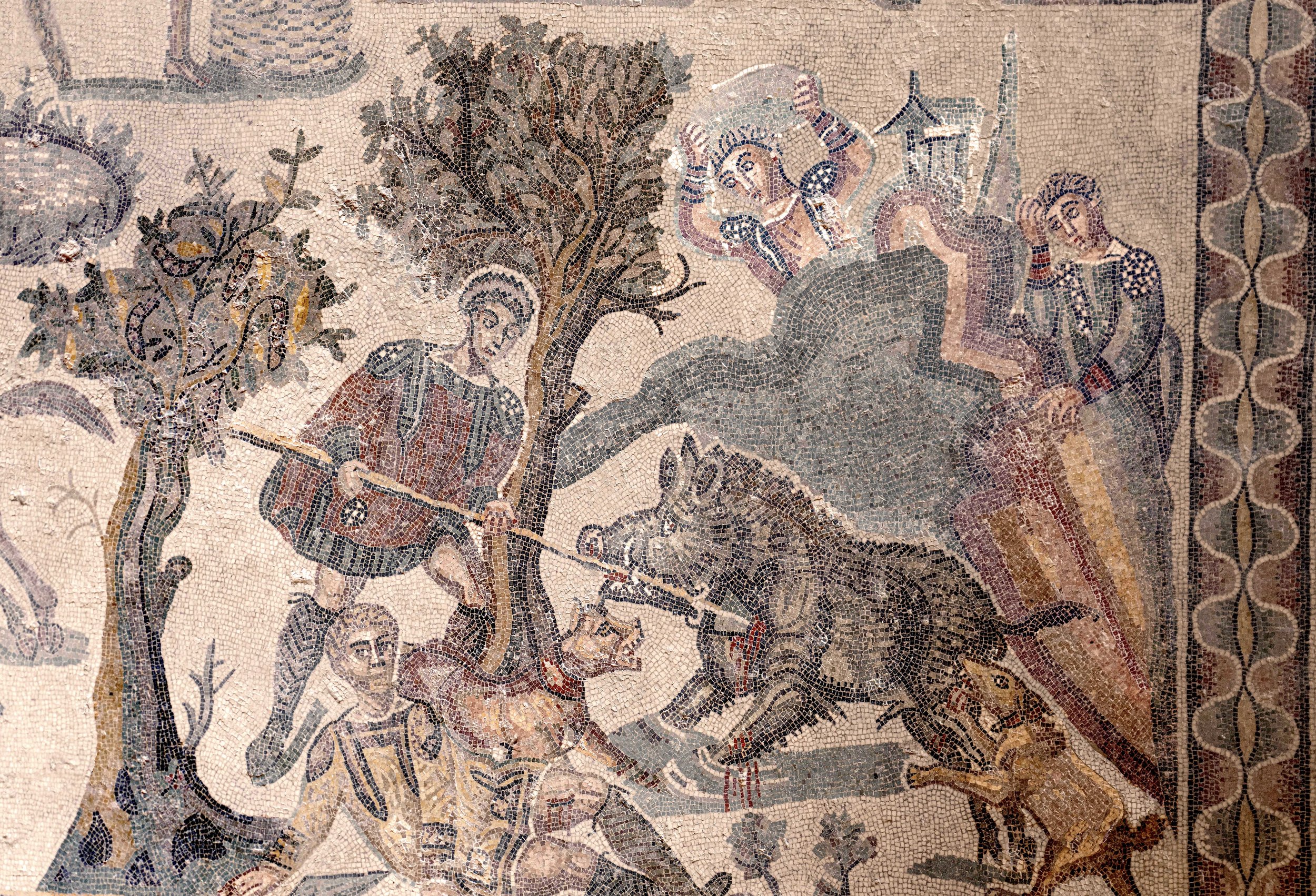
The right side of the fifth register depicts the killing of a wild boar who has savaged one of the huntsmen who is lying bleeding on the ground while two other companions take refuge behind a rock.
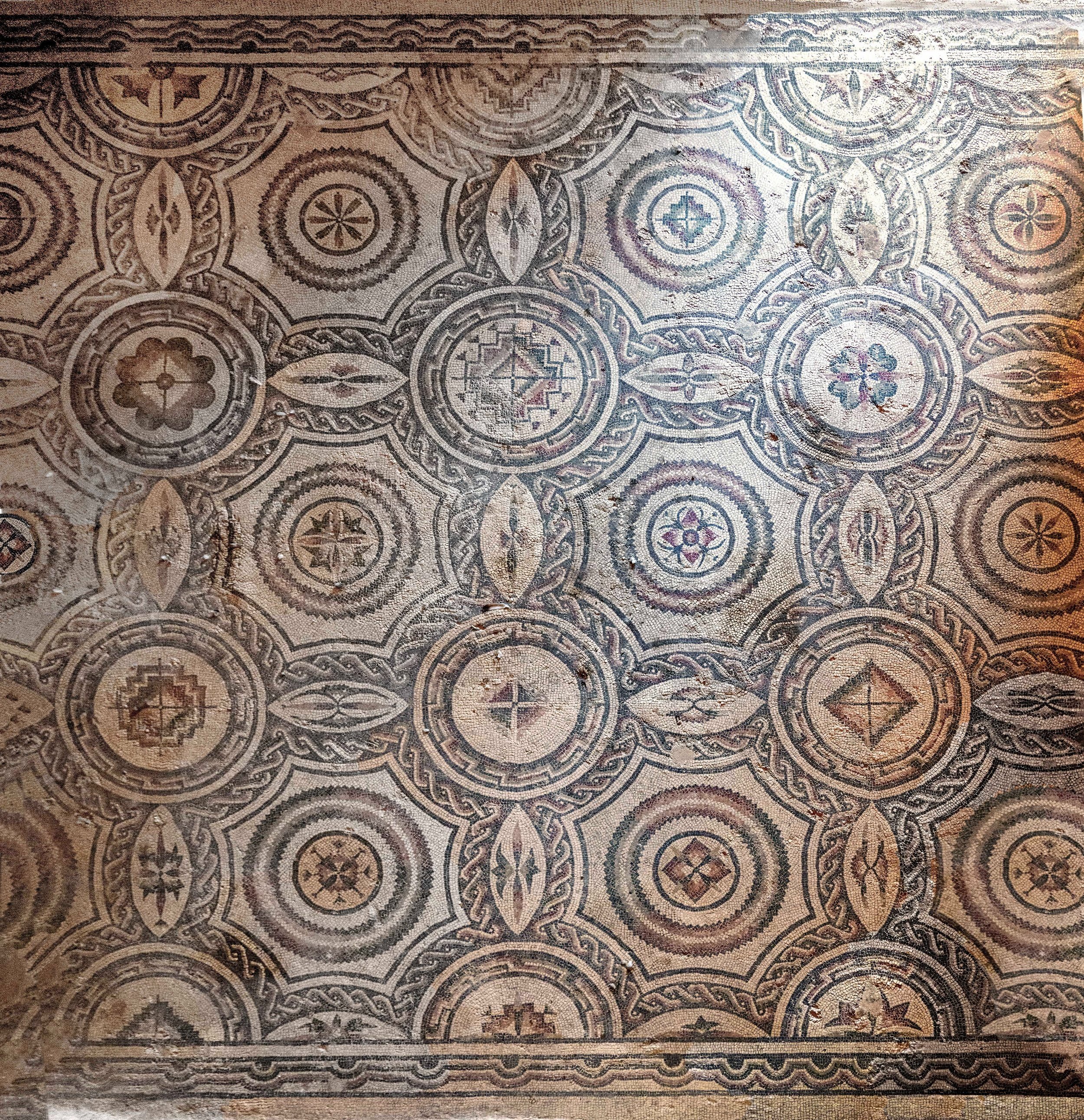
This first utility room of the master's northern apartment complex and the one attached to it (see floor plan #25), were probably spaces reserved to services and other activities related to the adjacent reception rooms; probably they could host an office that required an antechamber. Probably, the rooms were designated to the cubiculariae (servant bedchamber), for the servants in charge of the custody of the rooms in the manor flats.
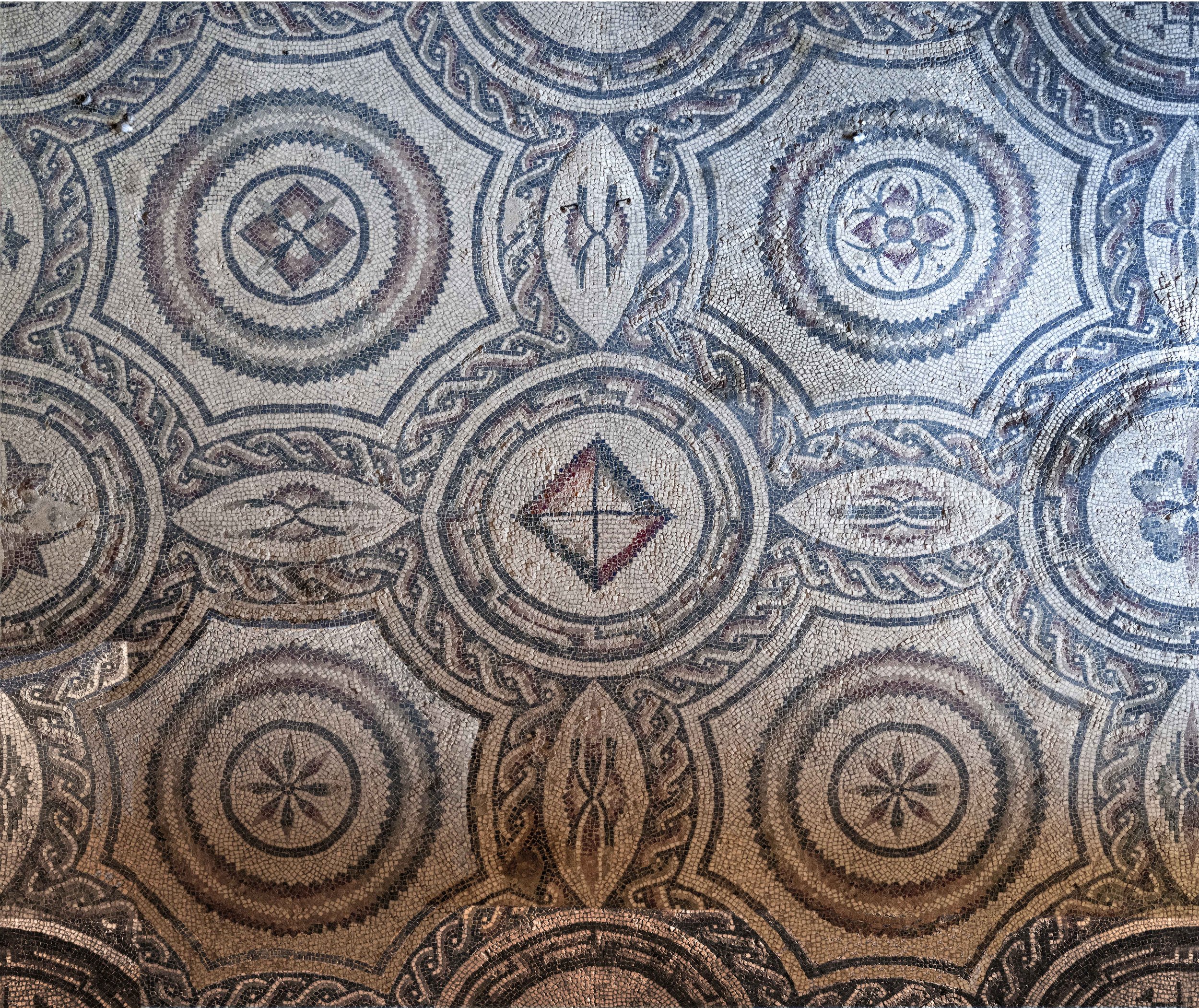
In this detail of the floor mosaic in the first utility room of the master's northern apartment octagons are presented in which a serrated bicolored crown encloses floral motifs, while the circles embrace large rosettes, proposing different versions of the scheme in crossed lozenge.
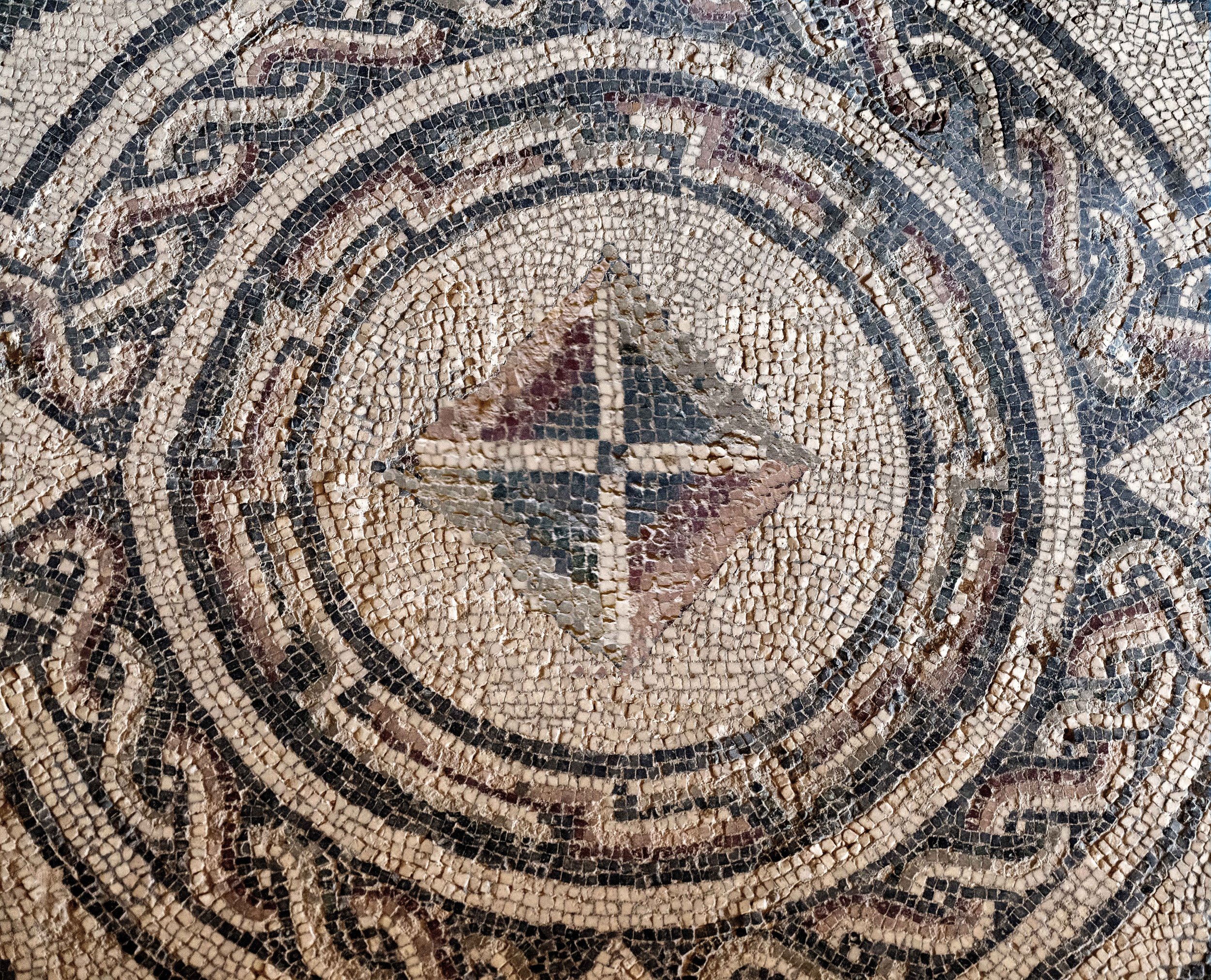
A closer look at the center of one of the octagons in this mosaic design presents alternating pink or grey sides of the diamond-shape that serves as an outline for alternating red and blue or blue triangles in the four sections created by the white cross.
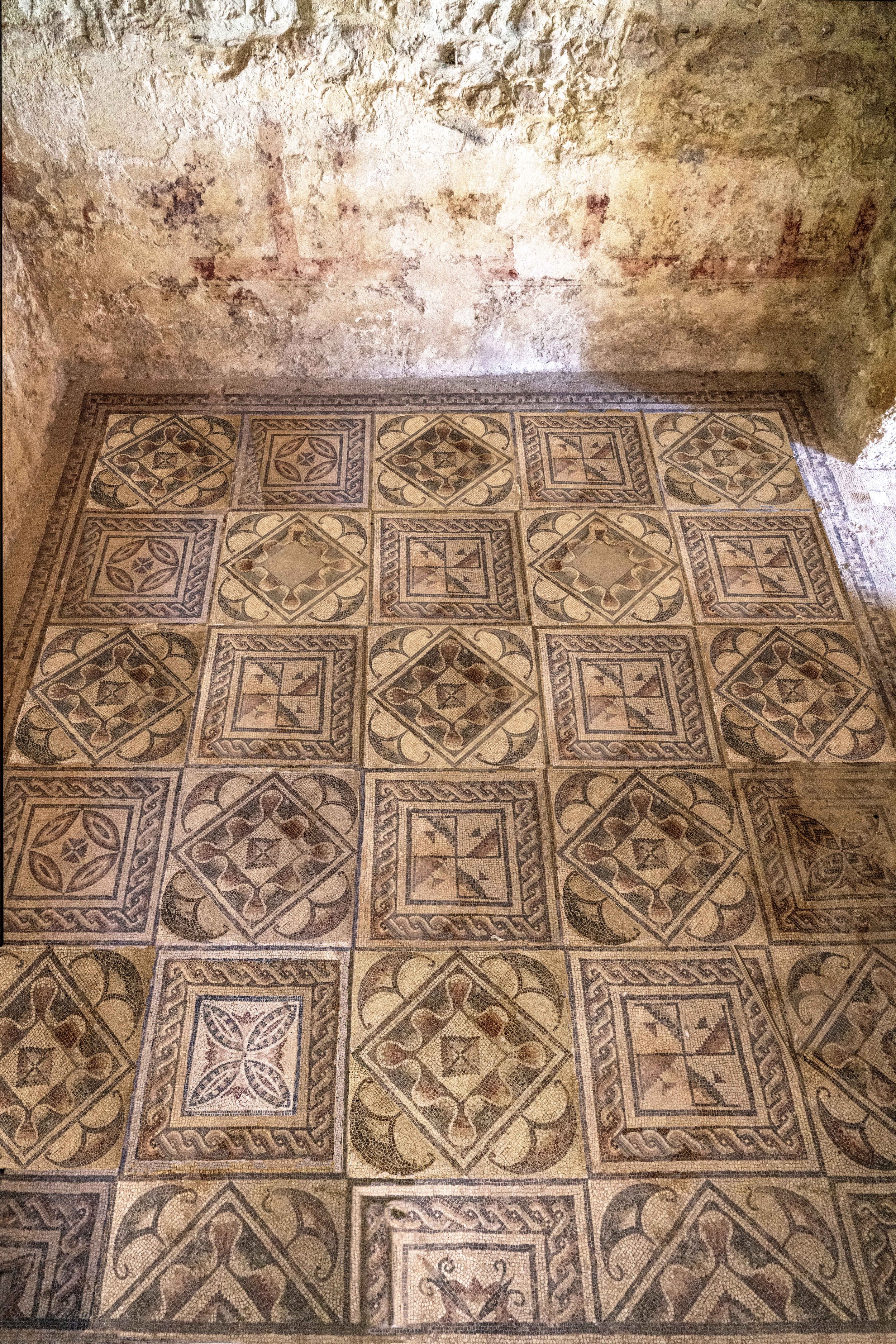
in the second utility room of the master's northern apartment the mosaic on the floor shows a checkerboard pattern with alternating squares, defined by a two-strained braid, and rhombuses, adorned by a frame in wavy tape.
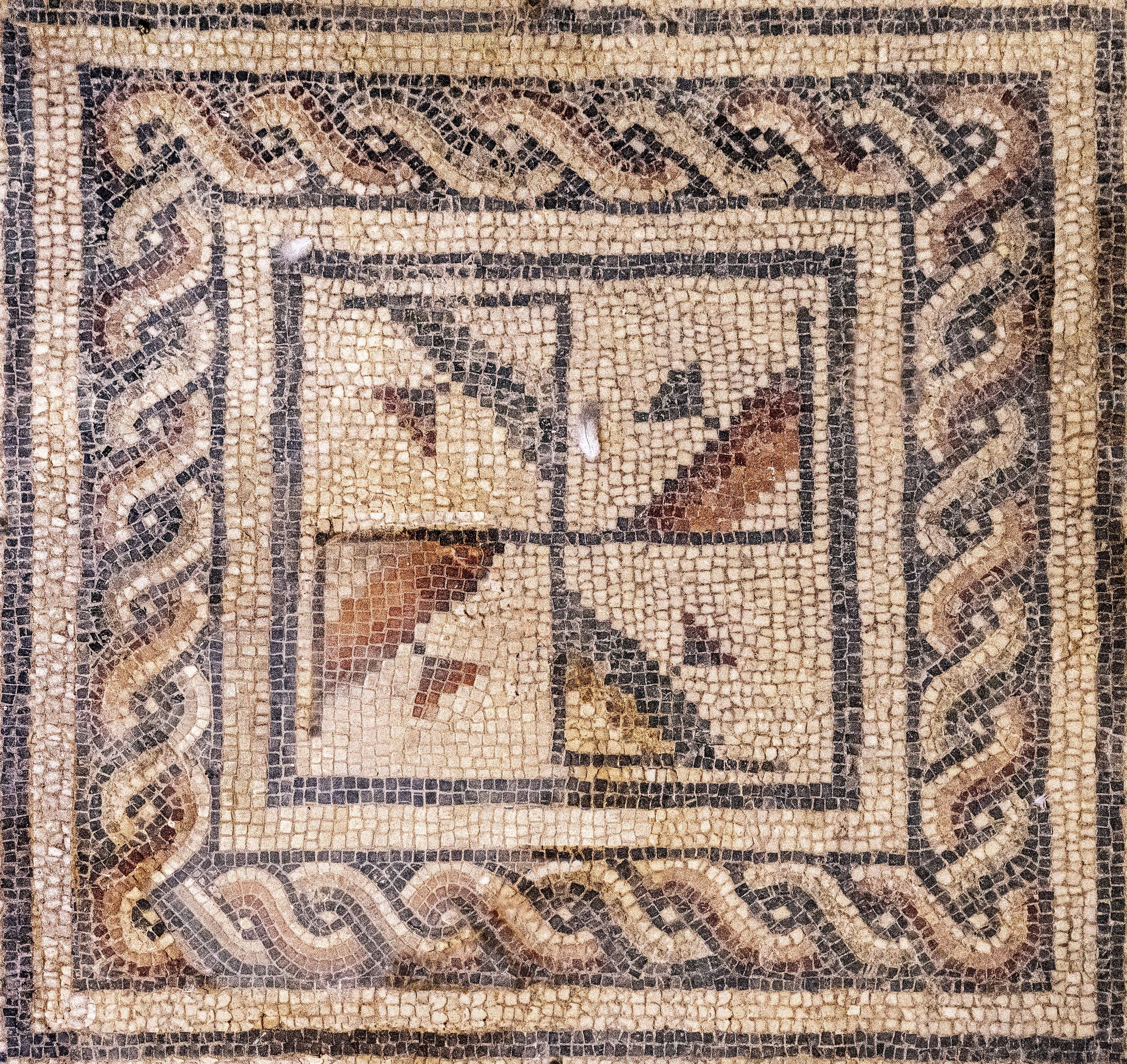
This segment of the square design mosaic contains a swastika inner decorative design, which in ancient Greek and Roman religion represented Zeus and Jupiter, respectively. I enjoyed capturing the small bird feather sitting on this section of the floor.
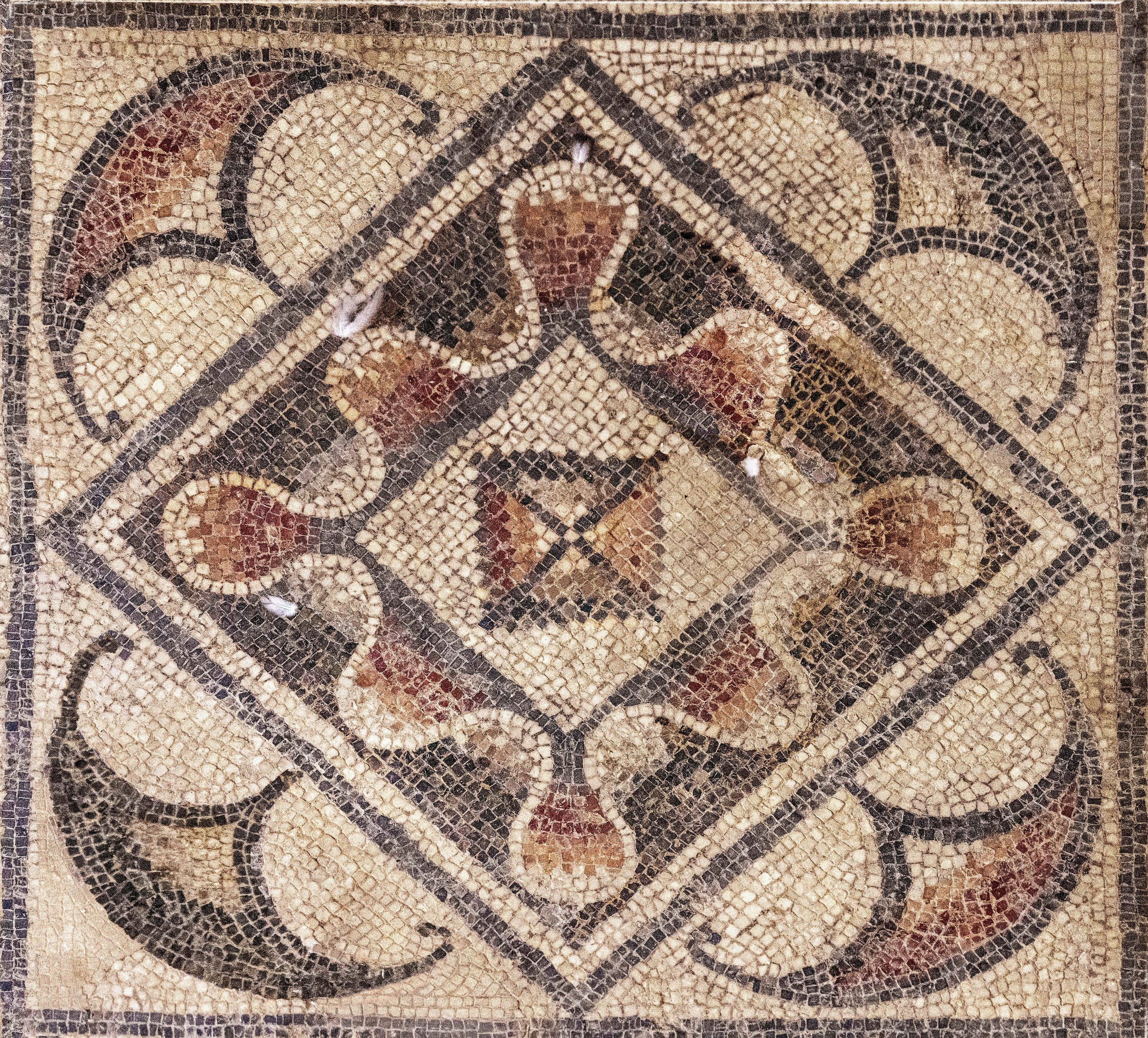
This detail of the square design mosaic in the second utility room highlights the complexity of the design whereby in the triangles resultant from the rhombuses are placed some peltae, decorative motifs that recall the shape of the homonymous crescent-shaped shields of Greek origin.
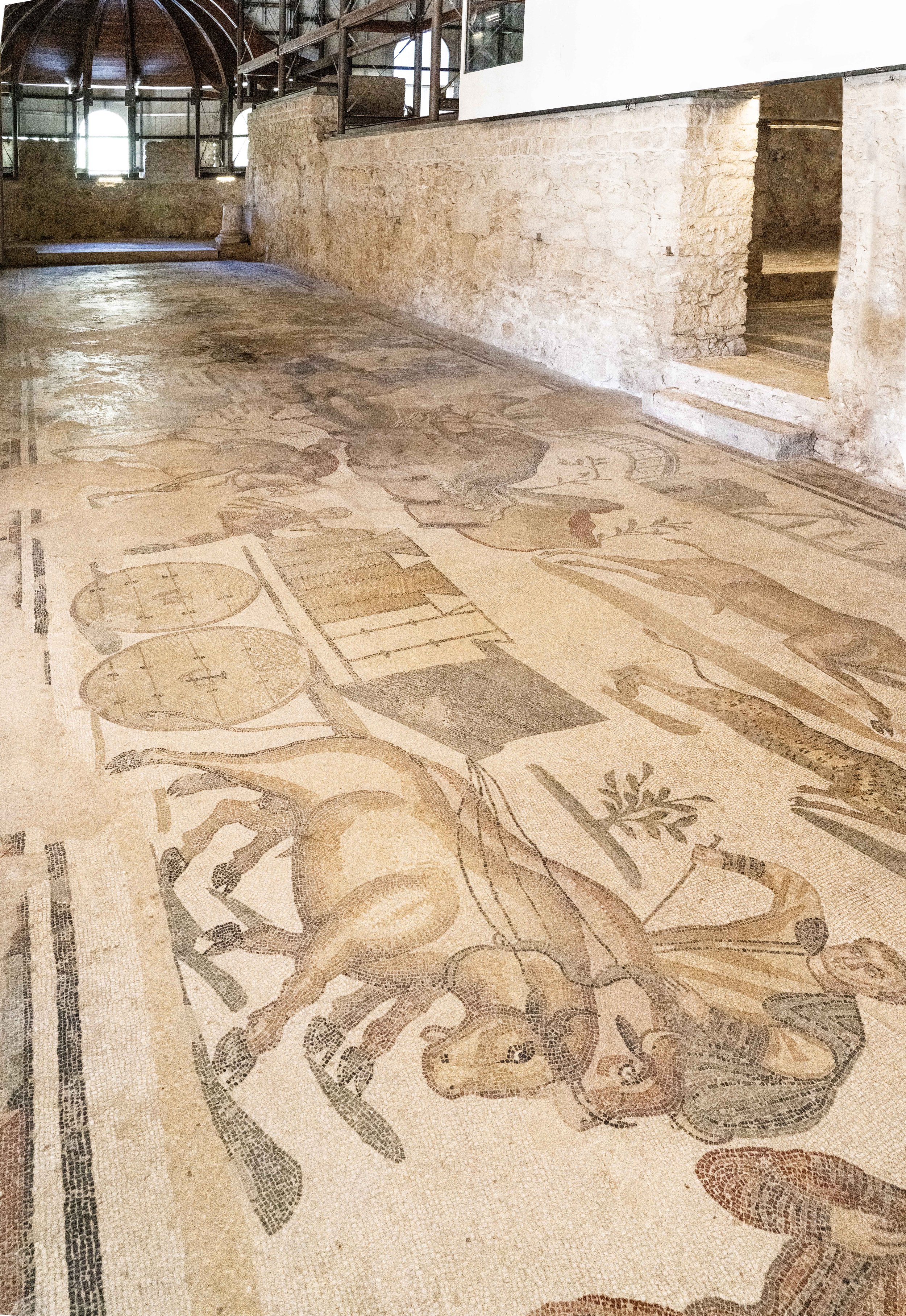
This view of the ambulatory of the "great hunt" shows about one-third of the mosaic looking north. The Great Hunt is the longest mosaic extant in the world from the Roman Empire, as it extends the entire length of the room - 196.5 feet. The figurative scenes do not represent the killing of wild animals, but rather the capture and transport of ferocious and exotic animals for exhibit in the circus in Rome.
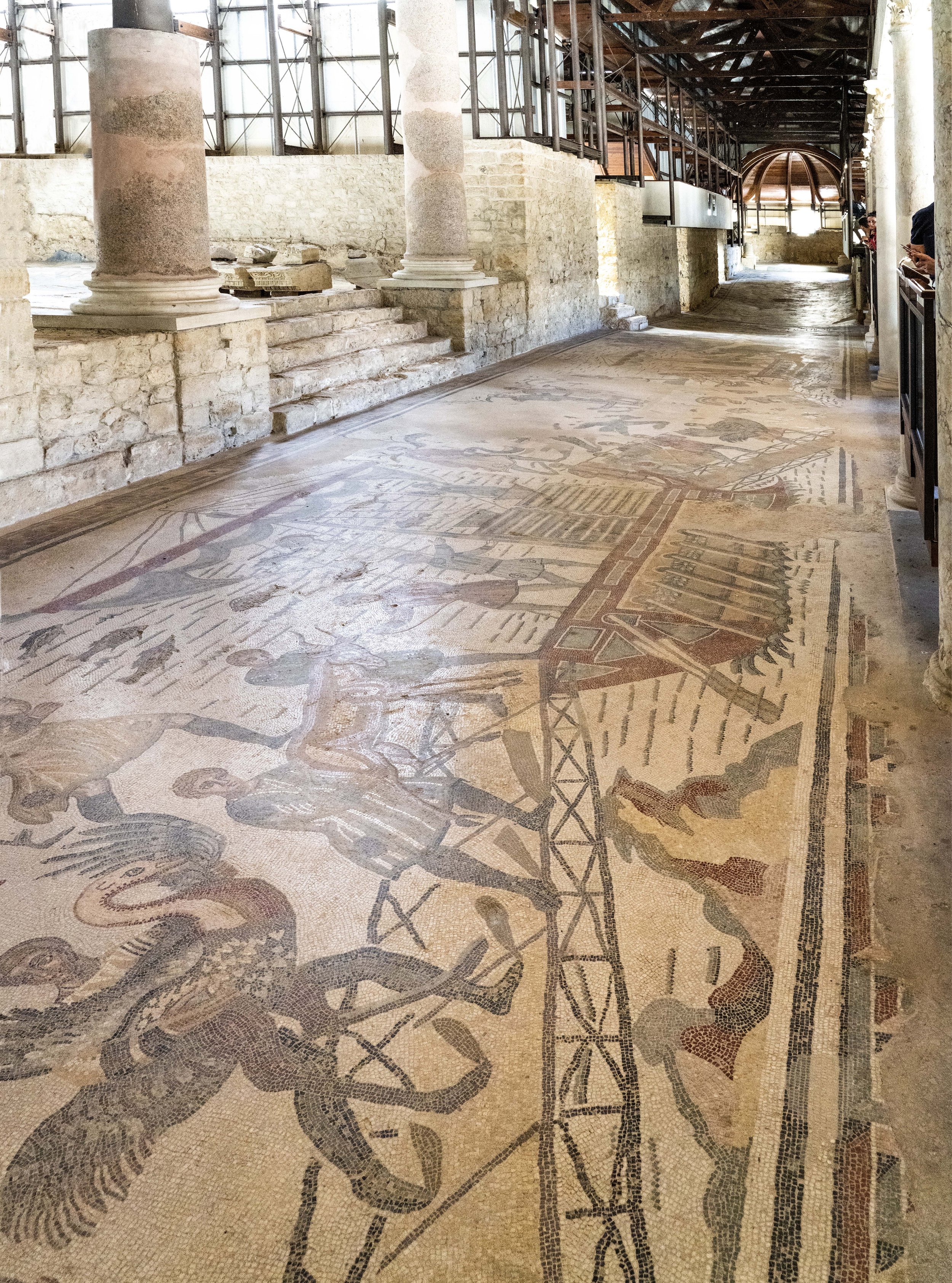
View of two-thirds of the Great Hunt mosaic looking south. This mosaic can be read as a great hunting manual with an organic cartographic representation of the world as it was known at the time. It describes the imperial possessions in Africa, from Mauritania, in northwest Africa, to Egypt, up to the far-off lands in the East, visual testimony to Rome's authority over the whole world.

By enlarging this drawing you will see the 196.5 foot mosaic floor with its individual images of animals being captured from many regions of the Roman world and their transportation by sea. The owner of the villa may have been directly involved in what must have been the enormously complex and costly business of capturing and shipping these beats to the amphitheaters that required them. The following photos of The Great Hunt are organized according this drawing - they move from the top to the bottom register and from the north part of the corridor (left) to its south (right).
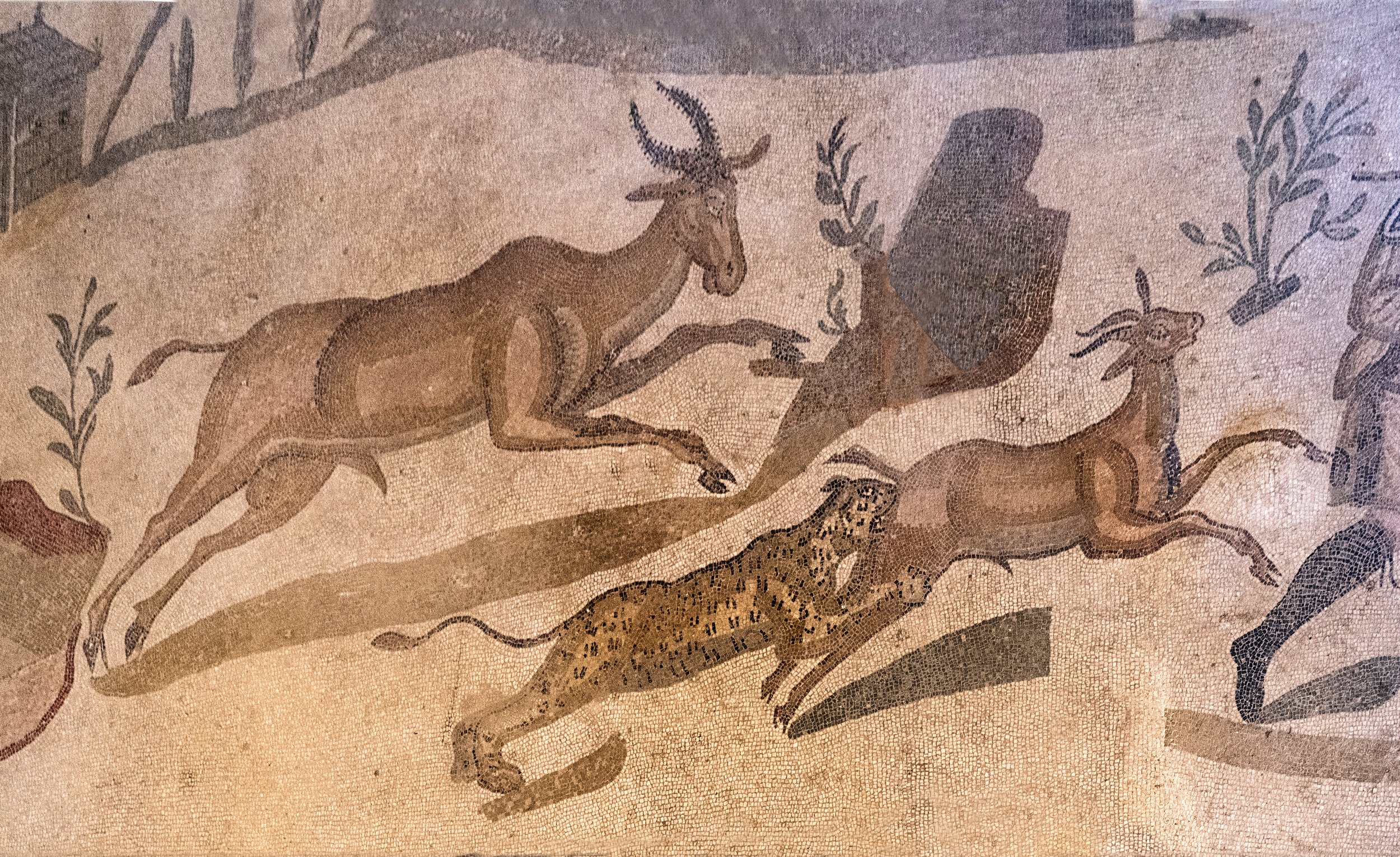
In the upper register of the hunt, a scene of deer and antelope running, with the deer is being caught by a leopard. Wealthy Romans chose themes to reflect their status, e.g., mythological stories would show off a man’s book learning, while scenes of wild animals being captured for fights in the arena might highlight his sponsorship of public games, or possibly in the case of Villa del Casale, the business interests of the owner.
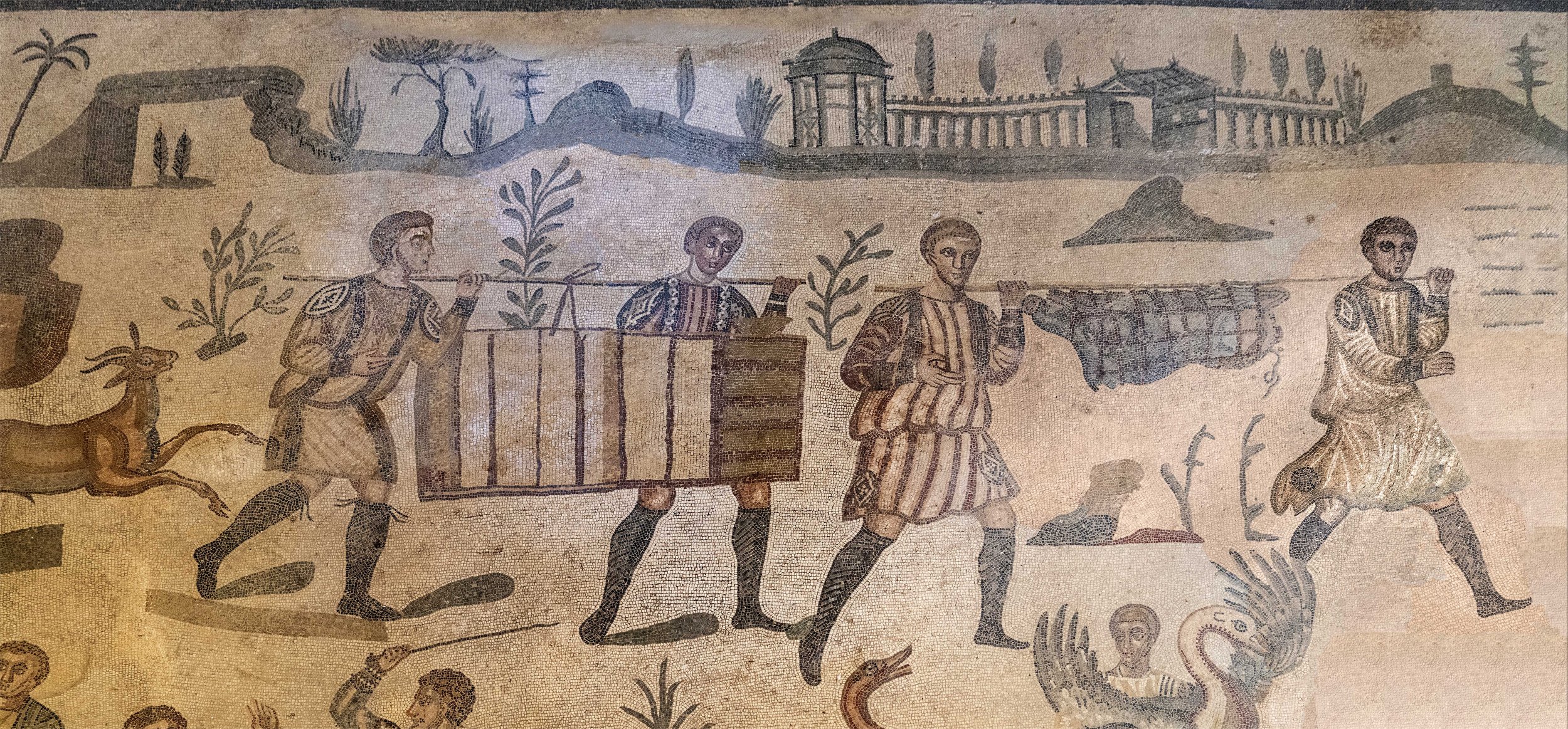
In the upper register, carrying captured animals to the ship for transport. The Villa owner’s interest in the animals is further emphasized by the prominence given to them in the corridor mosaics of the two peristyles, one of which is shown earlier above.
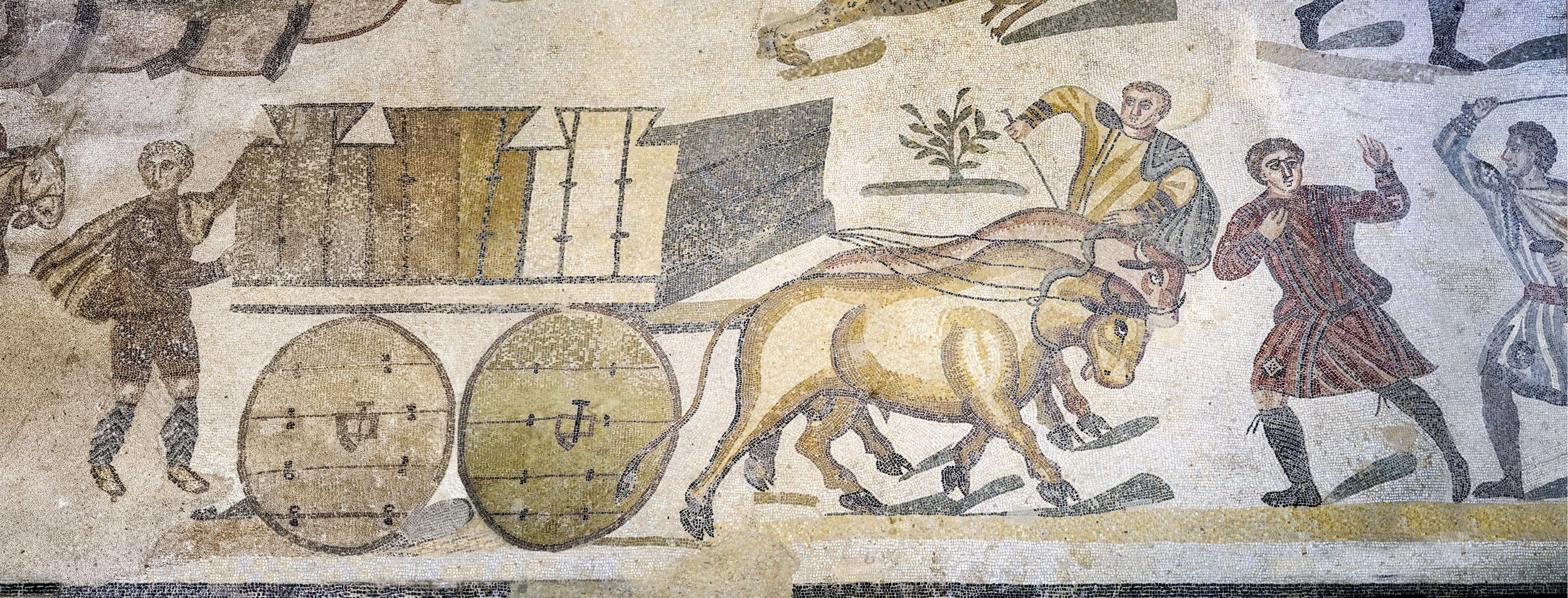
Two oxen pulling a cart with caged prey with one attendant in the rear, one on the side , seemingly steering the oxen, and two men in front.
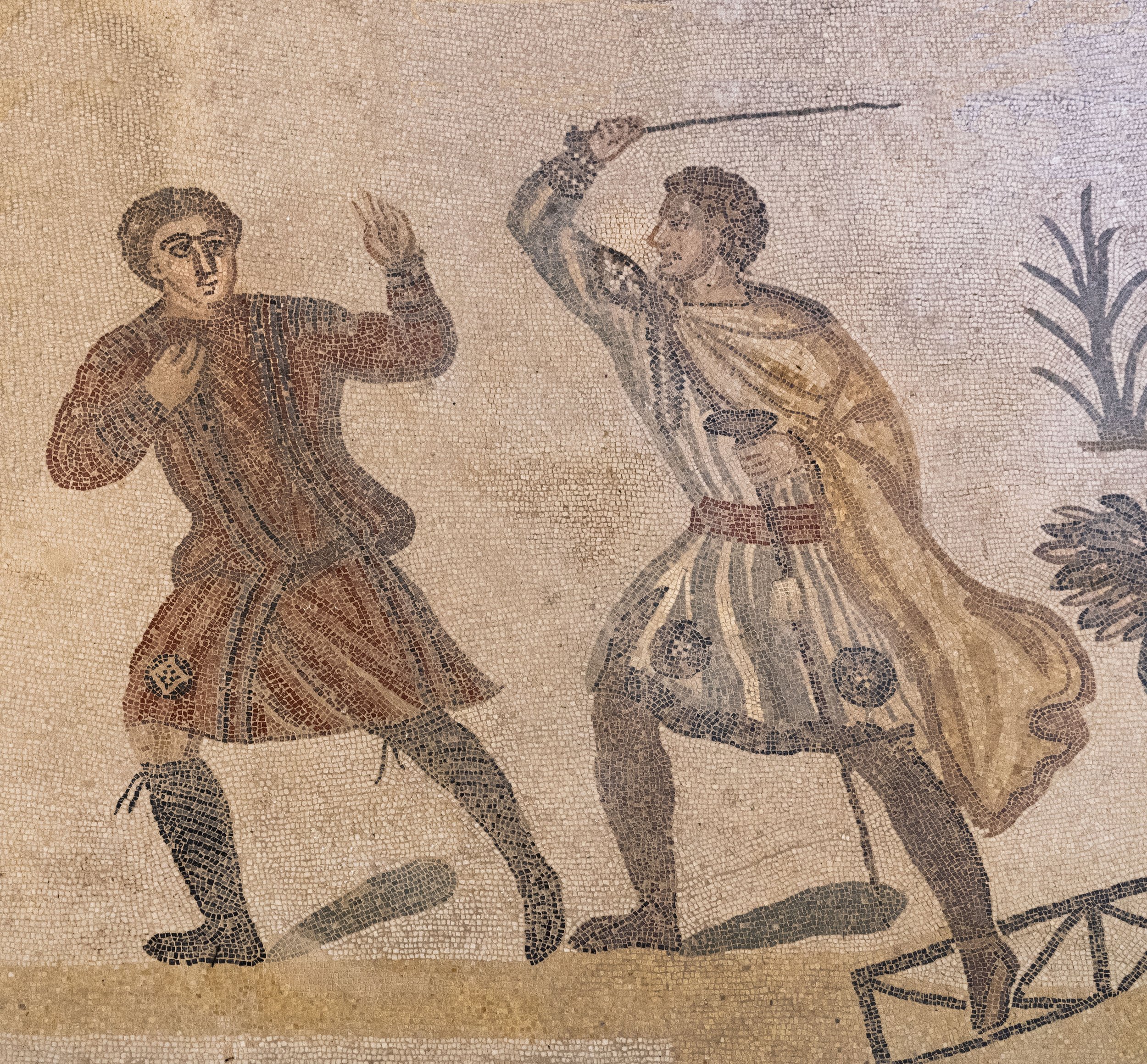
Two men in front of two oxen pulling a cart with caged prey (see previous photo).
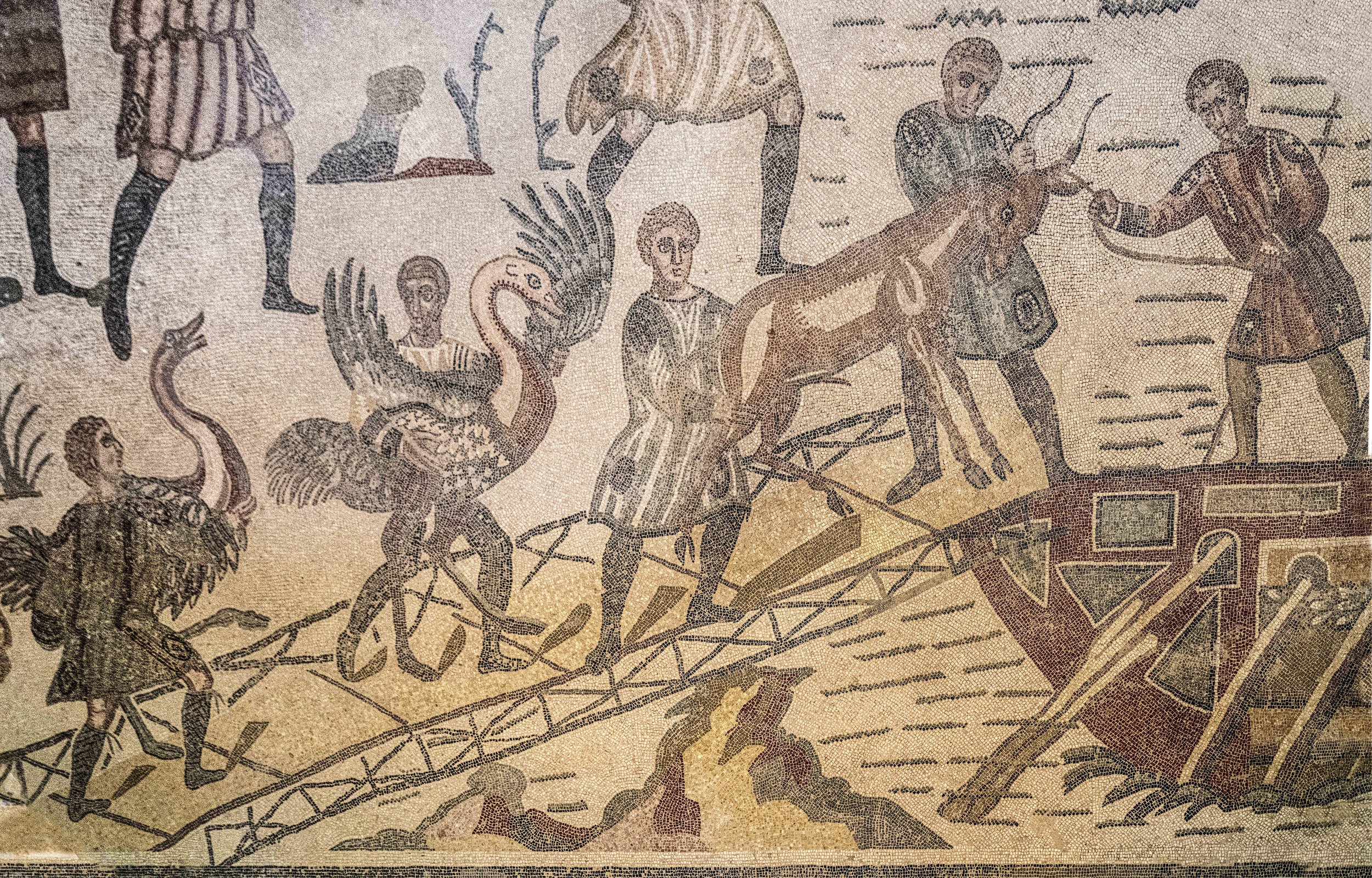
The animals were transported to the nearest port, in this case possibly Carthage, one of the principal junctions for North African maritime traffic.
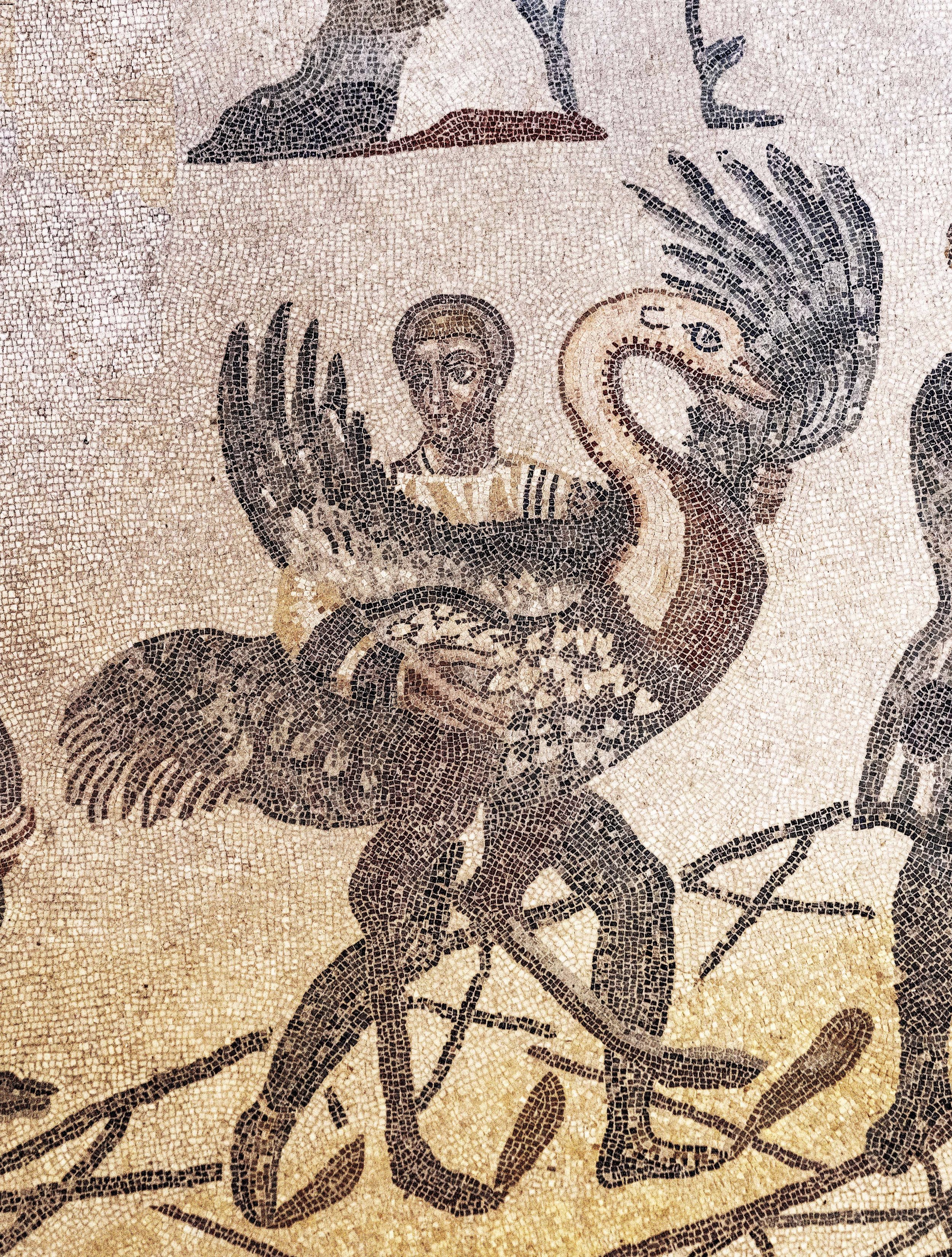
Loading an ostrich on the ship for transport.
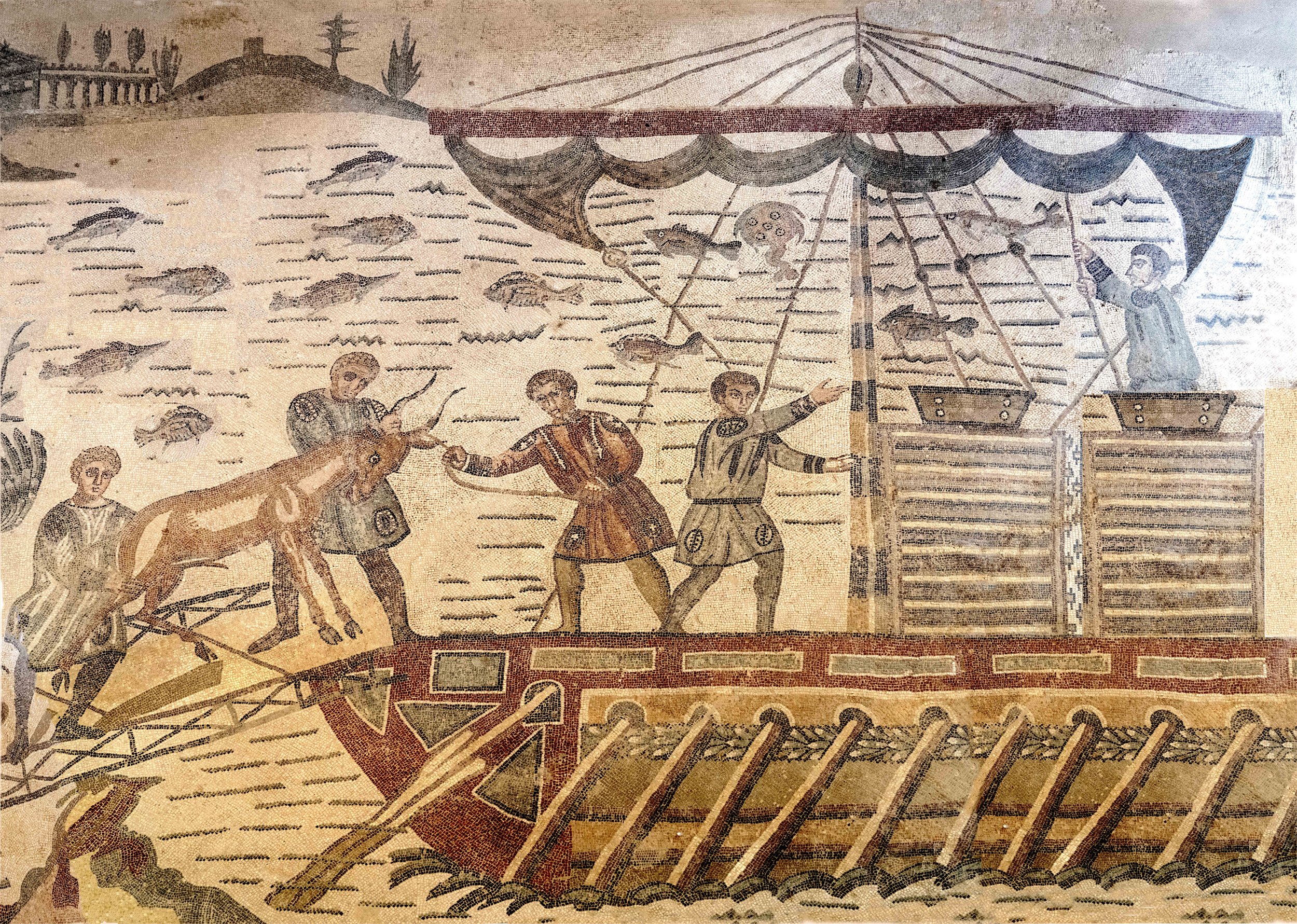
The boat is a commercial galley, called a navis actuaria, which had sails as well as oars in order to ensure fast transport even in the absence of wind.
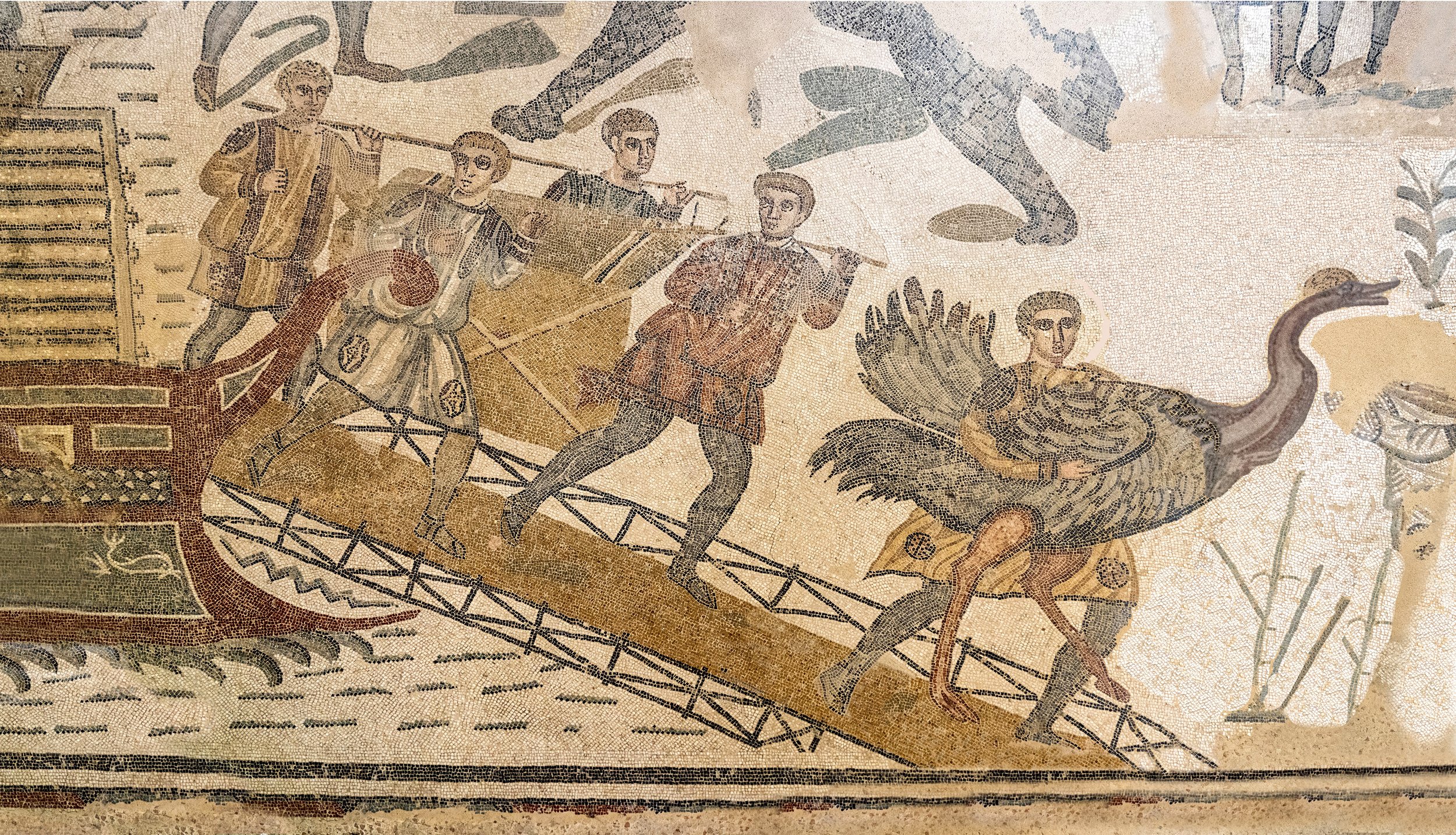
Unloading the animals in Italy, most likely near Rome.

The Emperor administered justice and organized official receptions in the Basilica. Remains of the marble slabs that adorned this area in the past are still visible. The floor was once all in marble: there are remains of rotae in red porphyry and polychrome marbles, with palms and flowers.

Two personages are distinguished here who wear round hats and carry baculi (staffs), identified as imperial officials charged with directing the unloading of the animals to ensure their quick transport to Rome. The importance of this segment of the Great Hunt narration is expressed by its placement in correspondence with the entrance to the great Basilica (previous photo), where the "land between two seas", Italy, is represented by the Portus harbor as an arrival point for the hunting haul, 20 miles southwest of Rome.
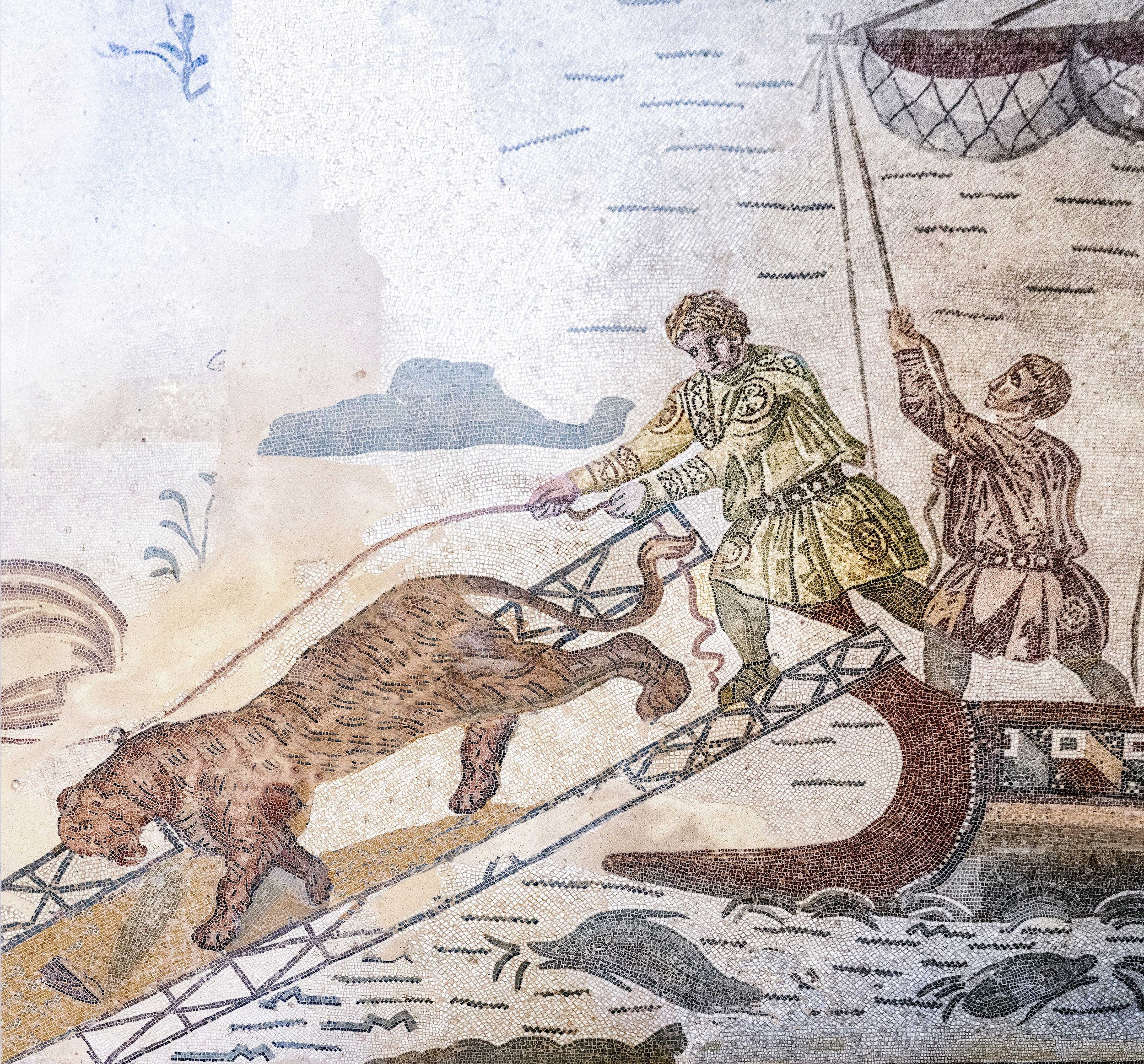
Unloading a tiger at a port near Rome.
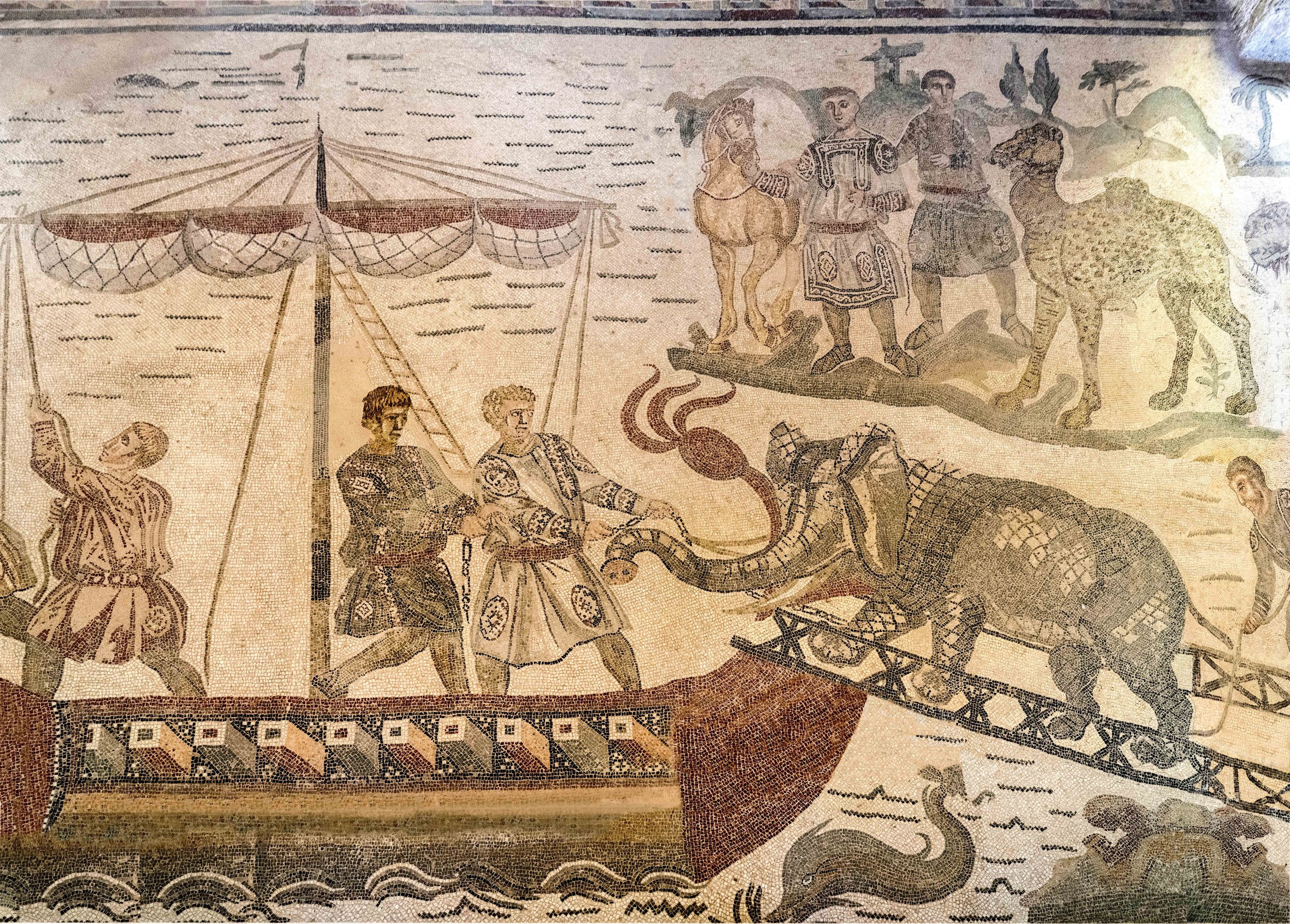
This scene seems to take place on the shores of Egypt, near the port of Alexandria, where there is a variety of animals arriving. On the boarding walkway we see an elephant, an animal that, for its majesty, was suited for triumphal ceremonies led by the Roman Emperors. In the background, some officials arrive leading a dromedary camel.
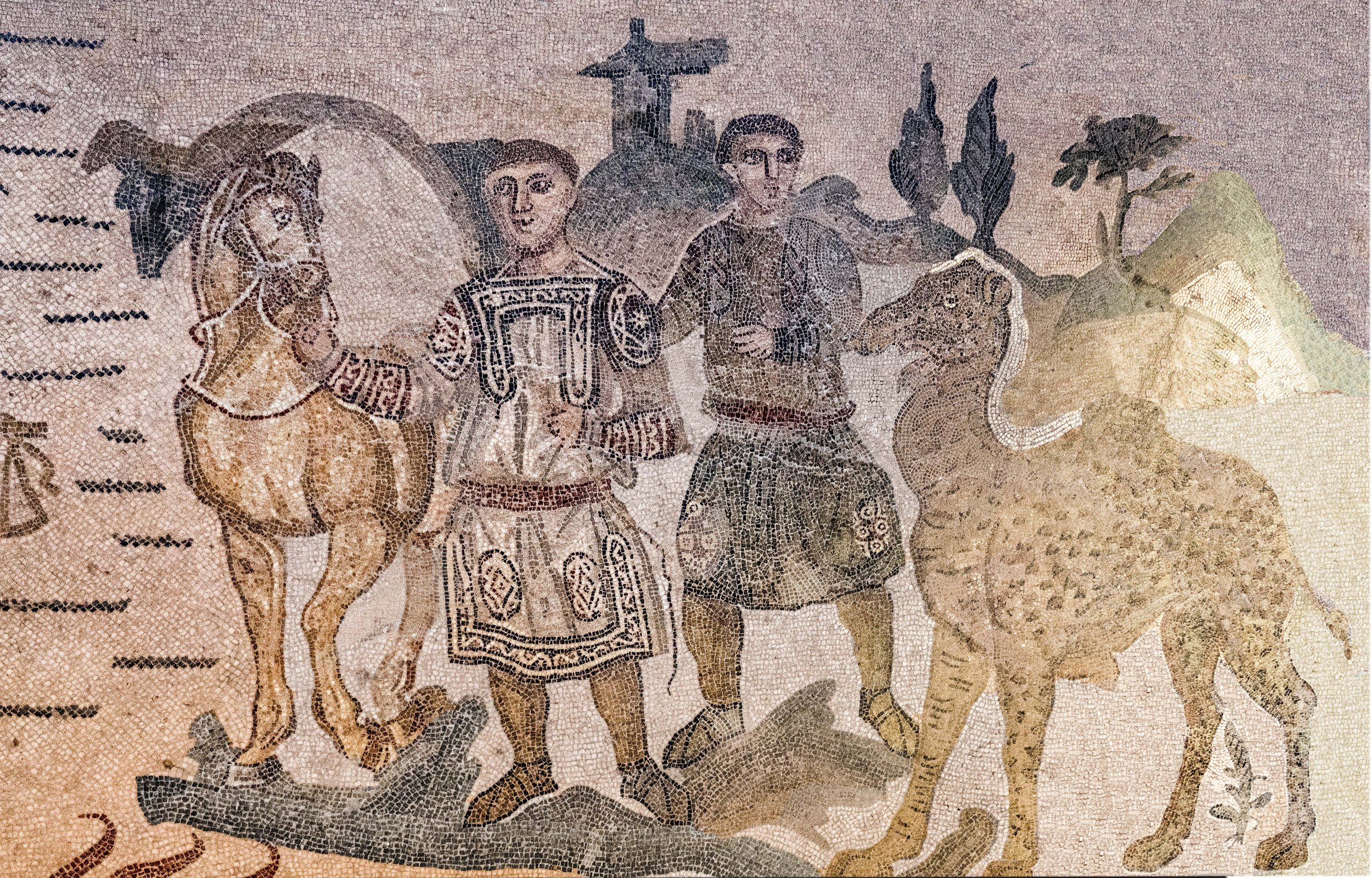
This detail of the background of the previous scene in Egypt shows two legionnaires, identified by their cingulum militare (a red belt decorated with metal fittings), are standing with a horse and a dromedary camel (also known as an Arabian camel or one-humped camel).
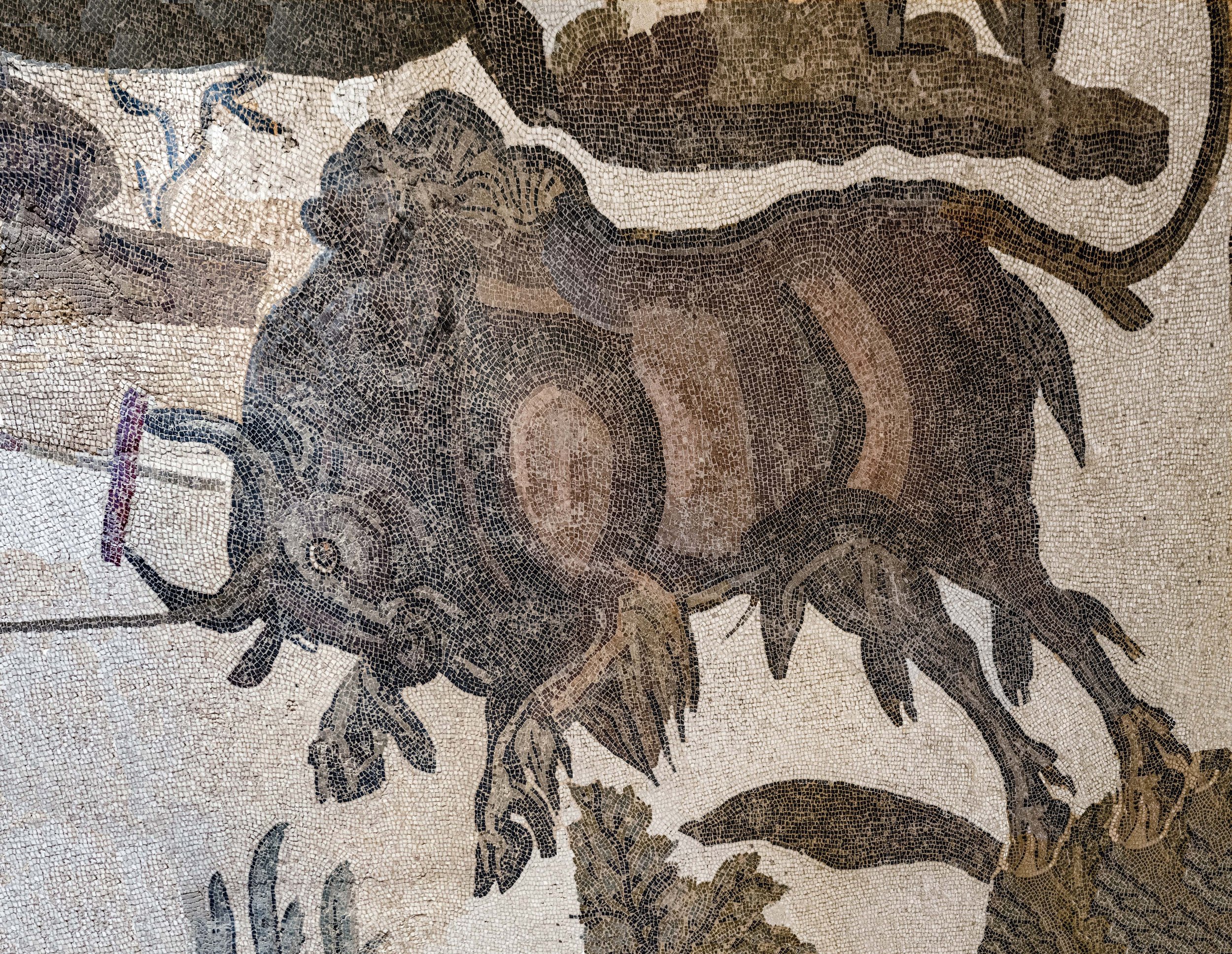
A buffalo that is being pulled to be loaded on a ship is trying to evade capture by arching itself, but its horns have been made less dangerous with a special cover.
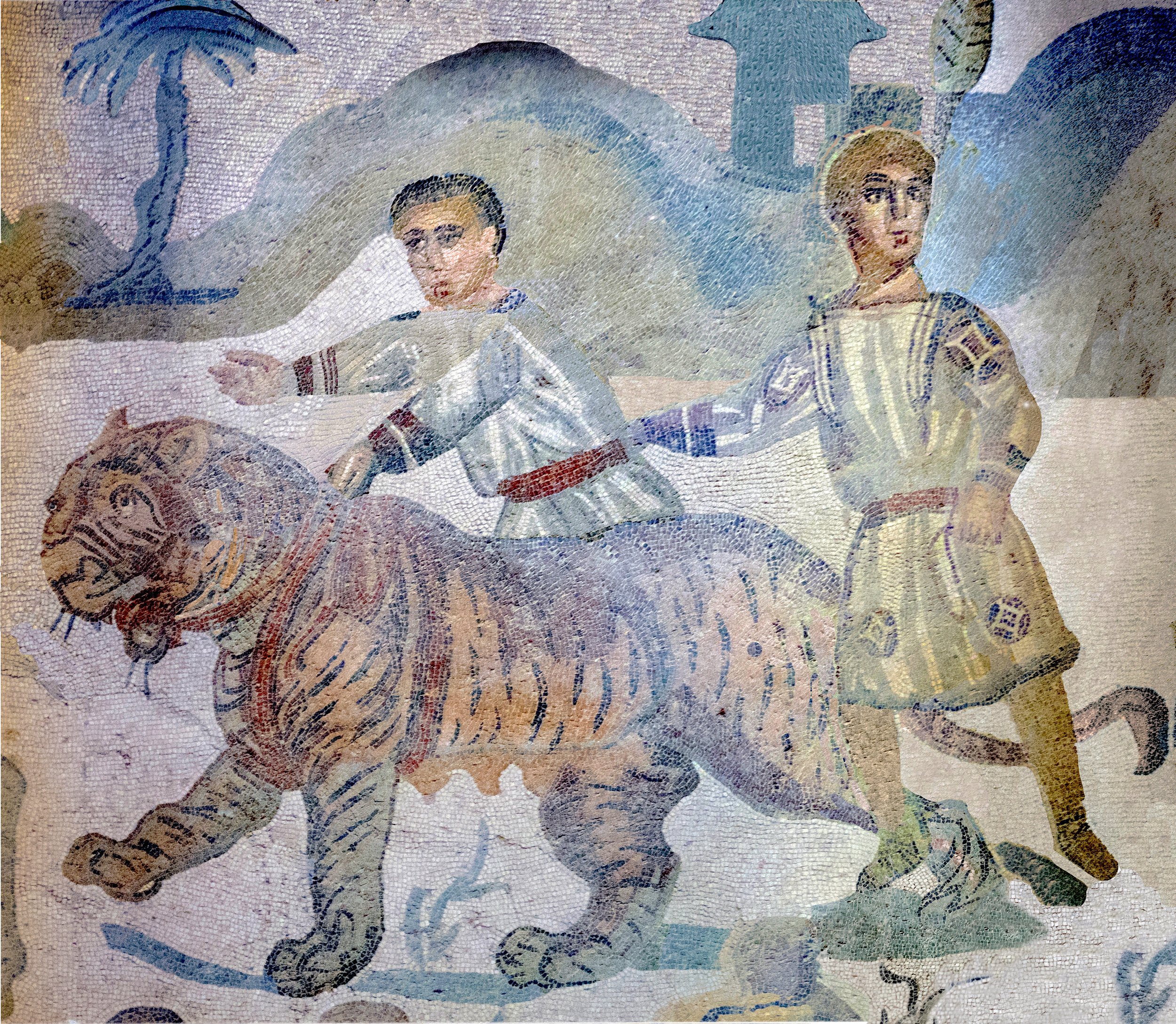
In a tropical setting, two legionnaires lead a tiger to the ships.
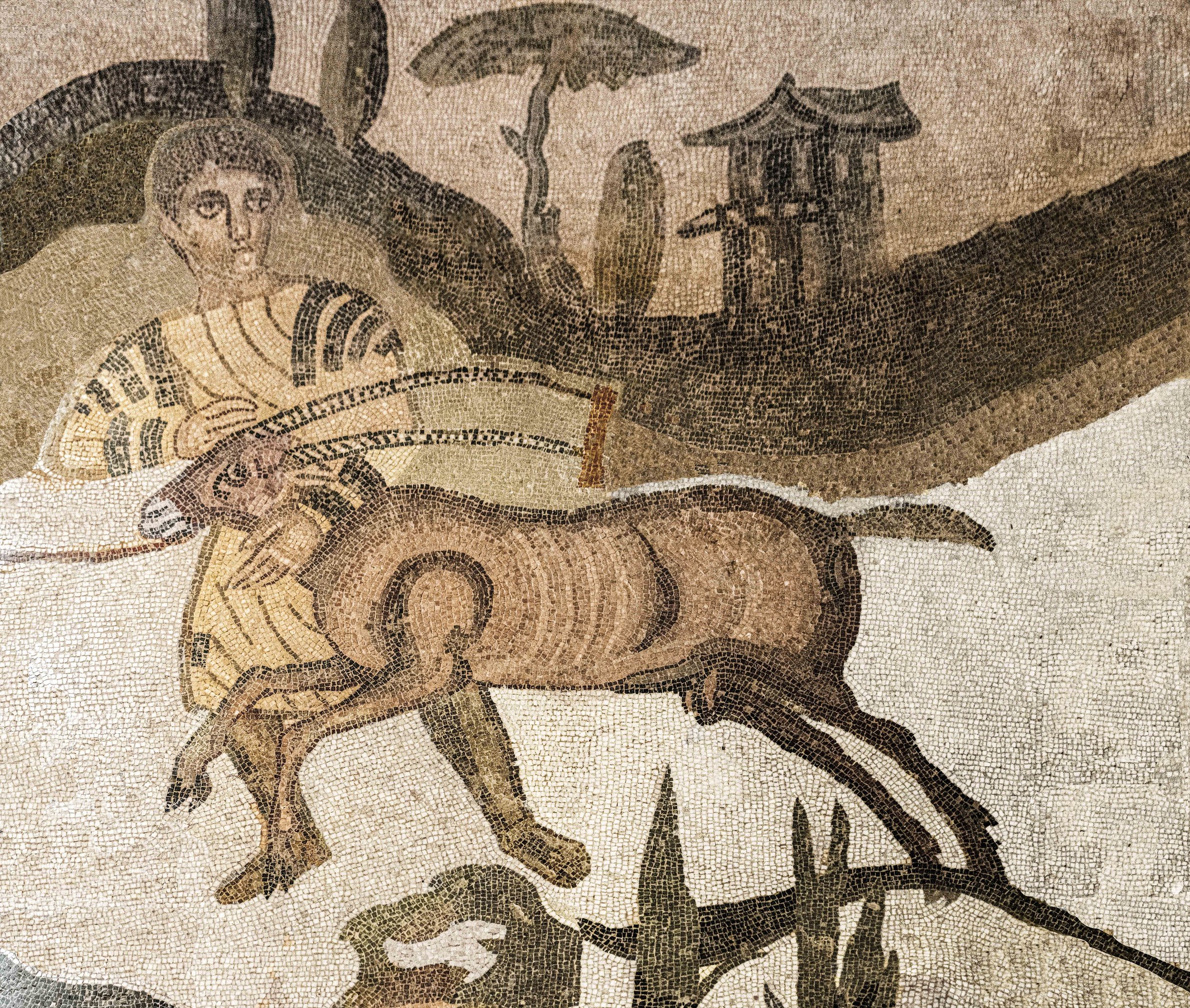
Captured, a sable antelope is led to the ship for transport.
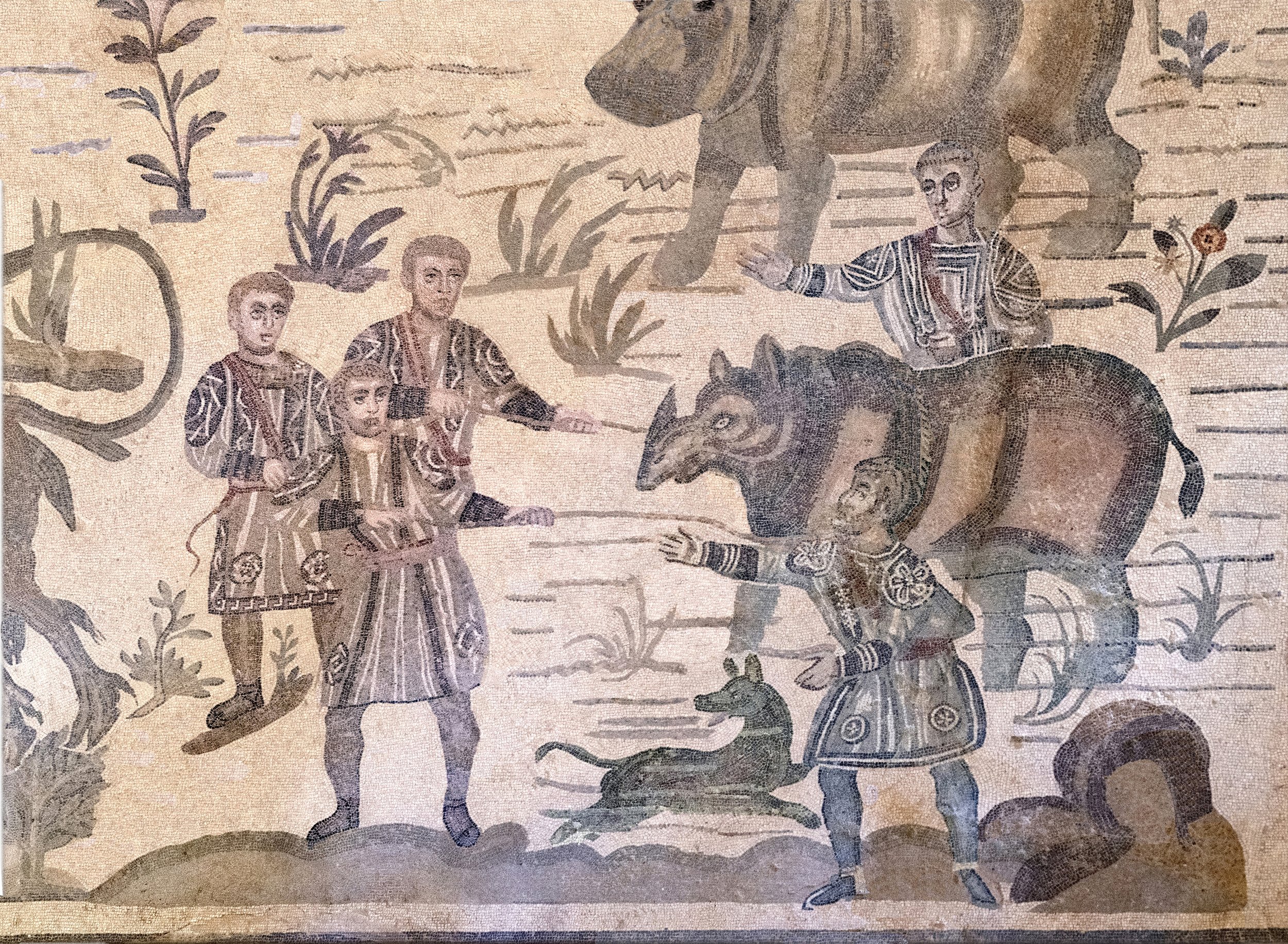
This episode is set in a marshland, similar to the Nile Delta, where a large rhinoceros is being captured. The legionaries are distinguished from the servants by their more elaborate tunics and the presence of a cingulum, a red military belt embellished with decorated badges according to rank, as well as a balteus, a leather bandolier worn diagonally across the chest, on which one hung one's sword.
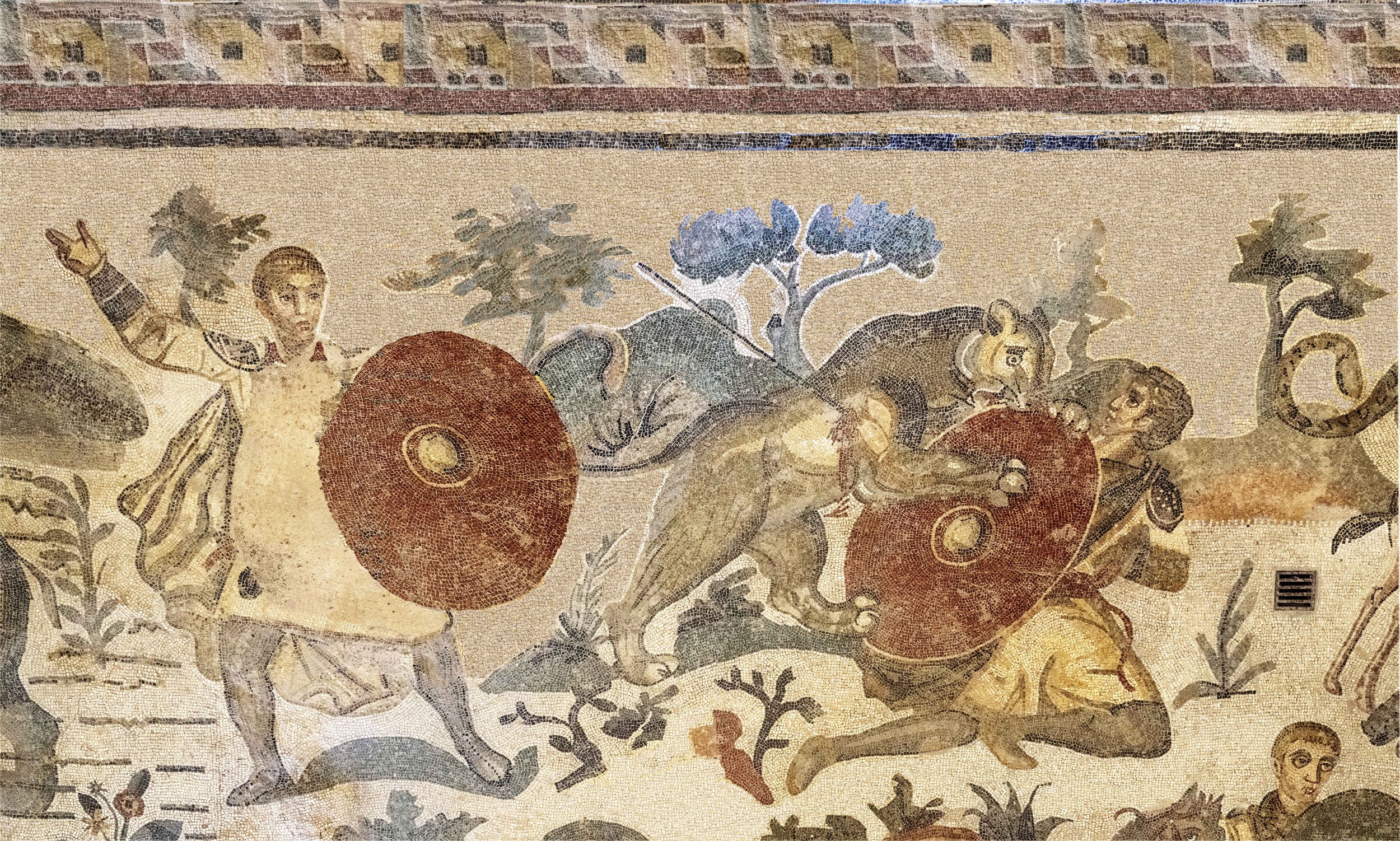
A lion is speared as it attacks one of the hunters.
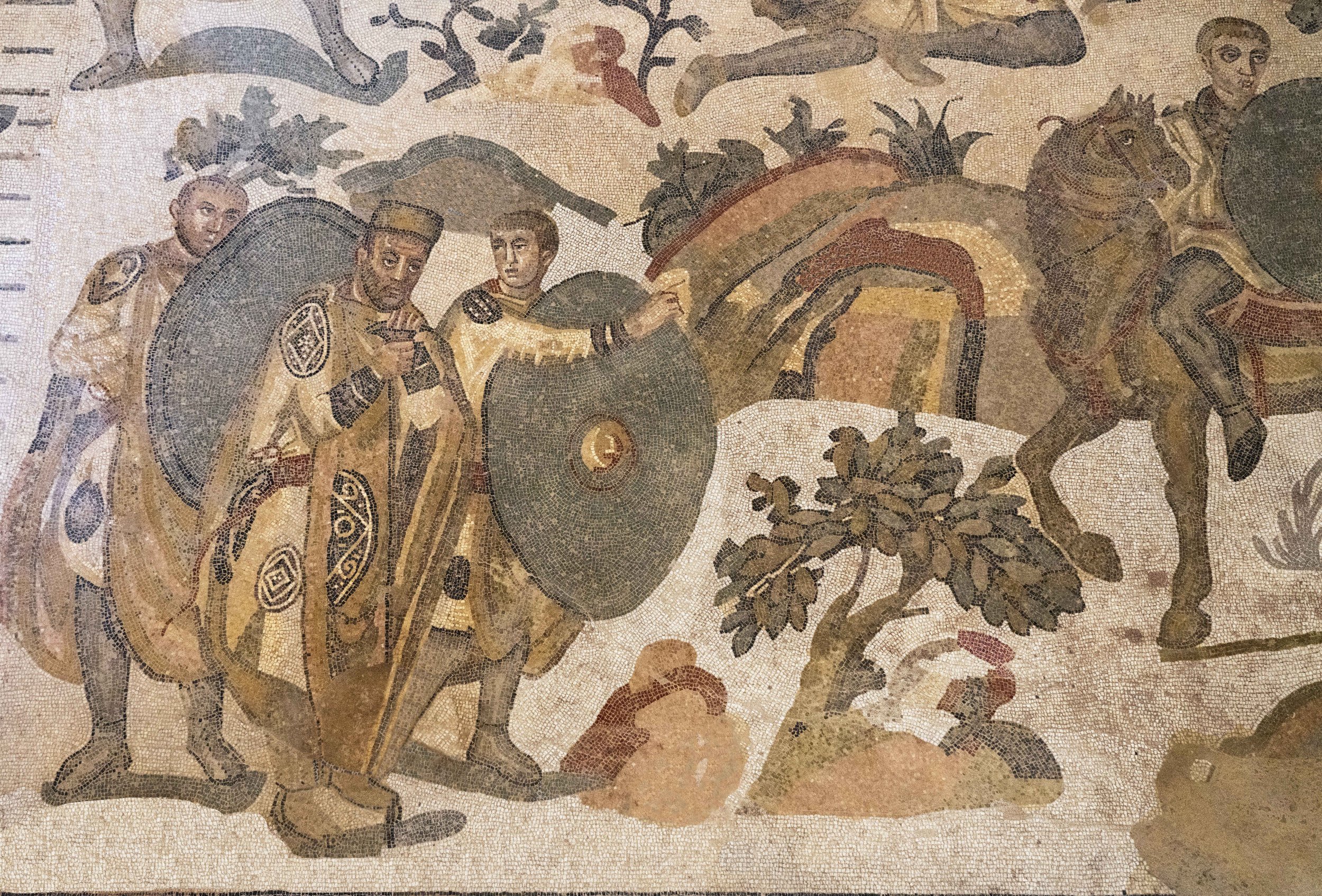
In this group of three figures, the central one, who is flanked by two guards, his protectores (body guards of a great man), attracted scholarly attention for his distinctive physiognomic representation and clothing. Some have identified him as the dominus of the Villa. He has the face of an elder, with a deep and serious gaze, wears a high cingulum, a richly decorated mantel and a Pannonian (pillbox) hat, and carries a baculus (a staff regarded as symbolic of authority), all elements that characterize a high-ranking figure with an important military post.
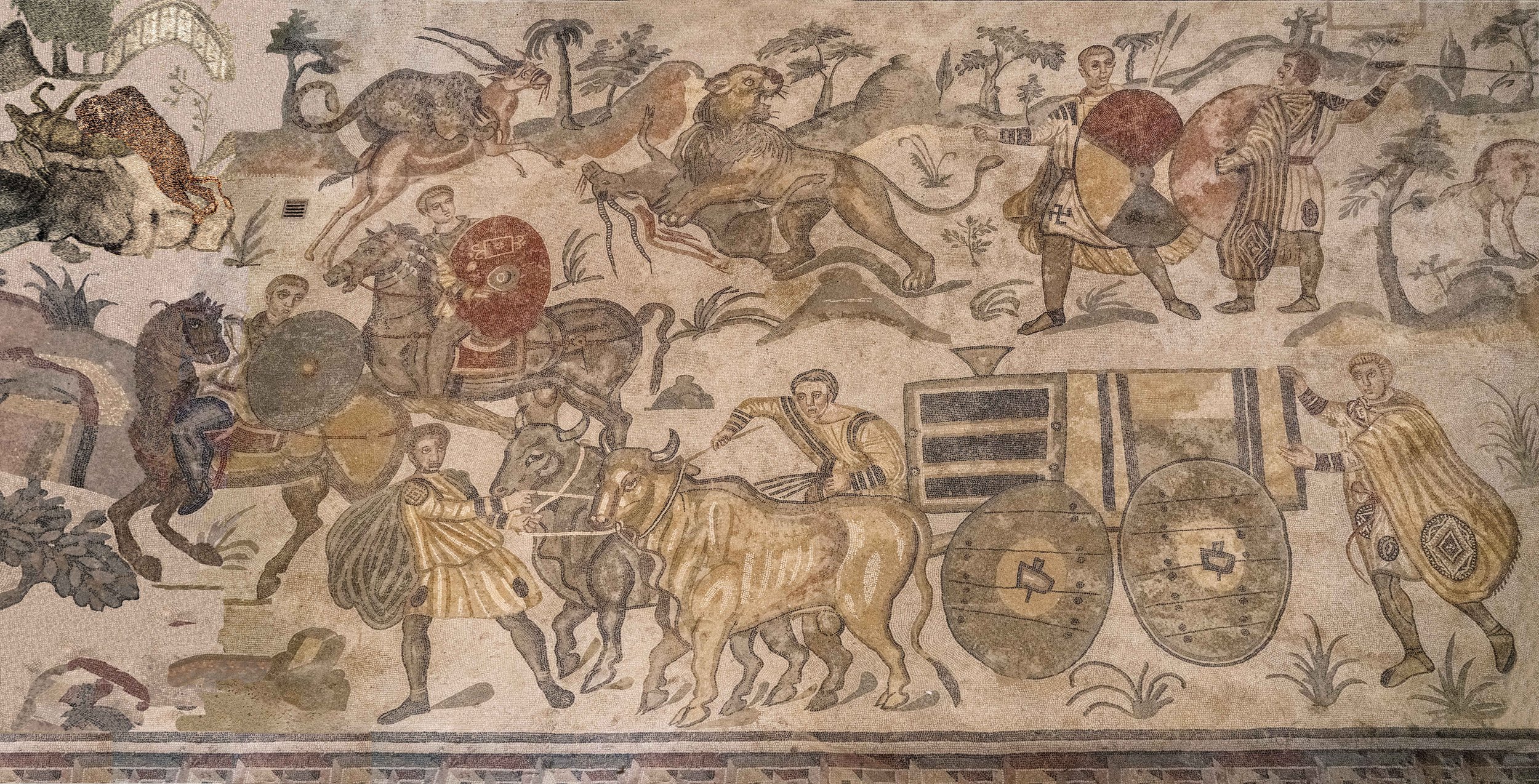
After their capture, the animals to be taken to Rome were kept in large enclosed crates (lower right) in order to keep them calm and avoid injuries. In this manner, they arrived in good condition for the spectacle at the amphitheater. (Details of the above image are presented in the following two images.)
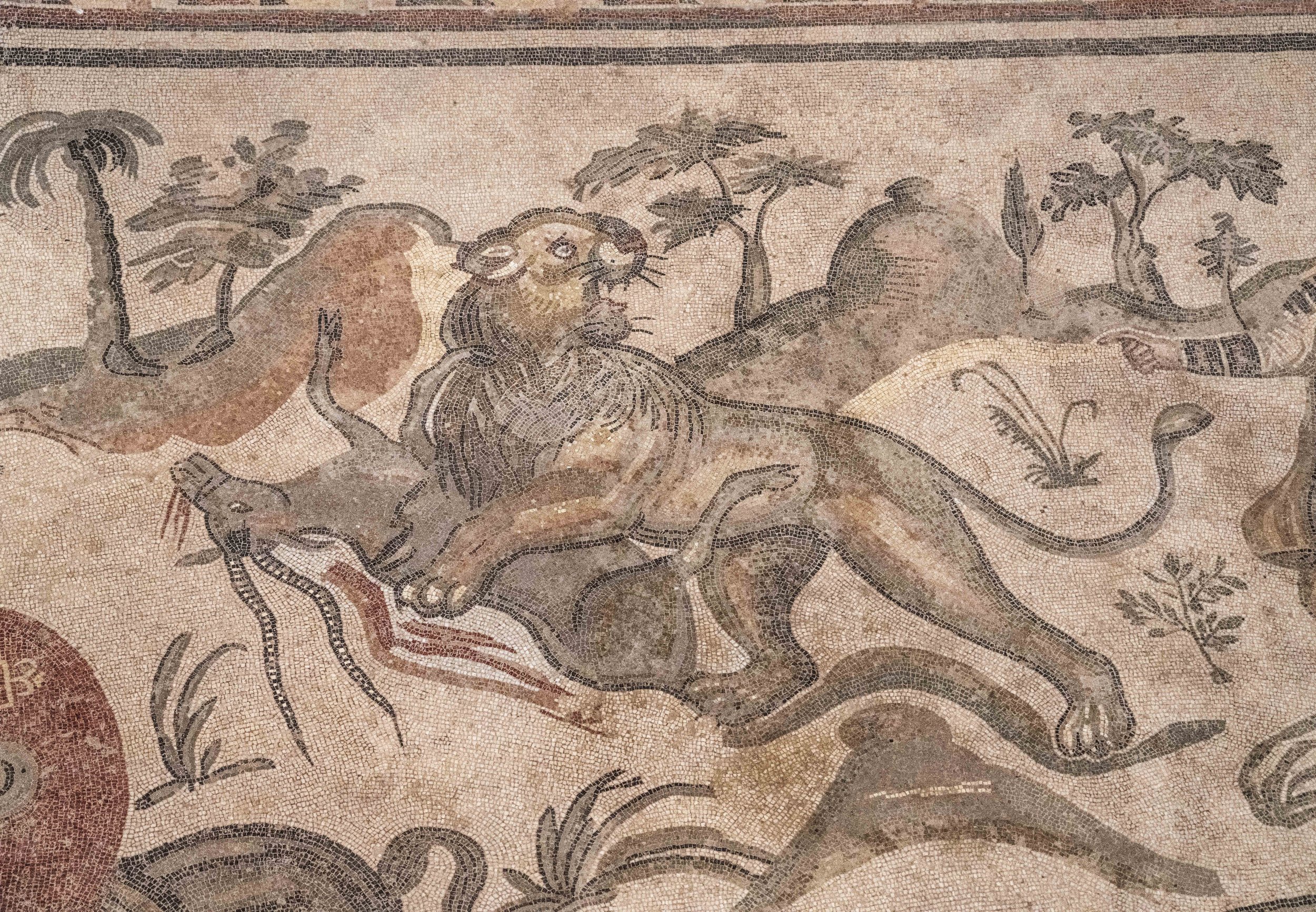
Detail of the previous floor mosaic of a lion attacking an antelope.
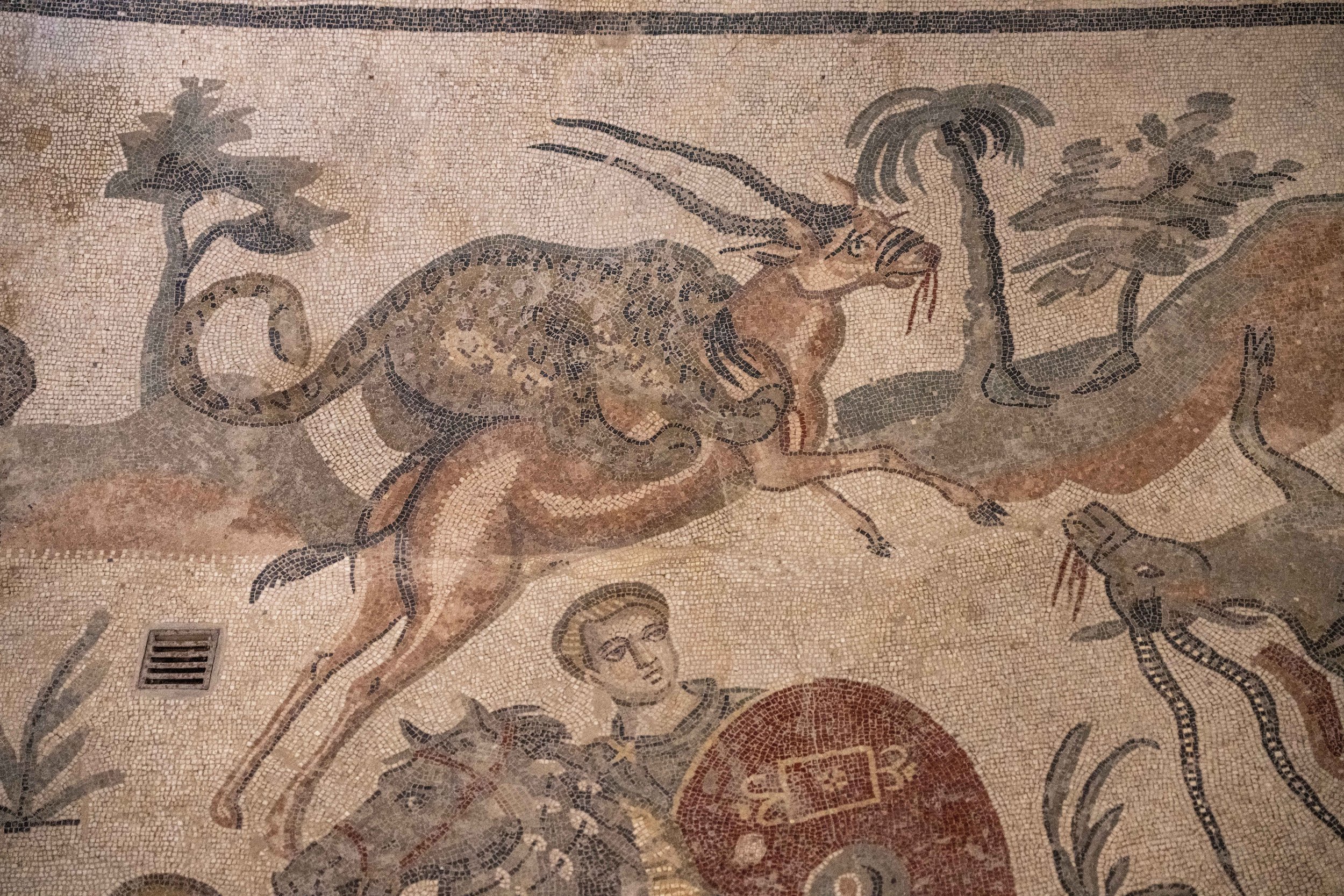
A leopard attacks an antelope.
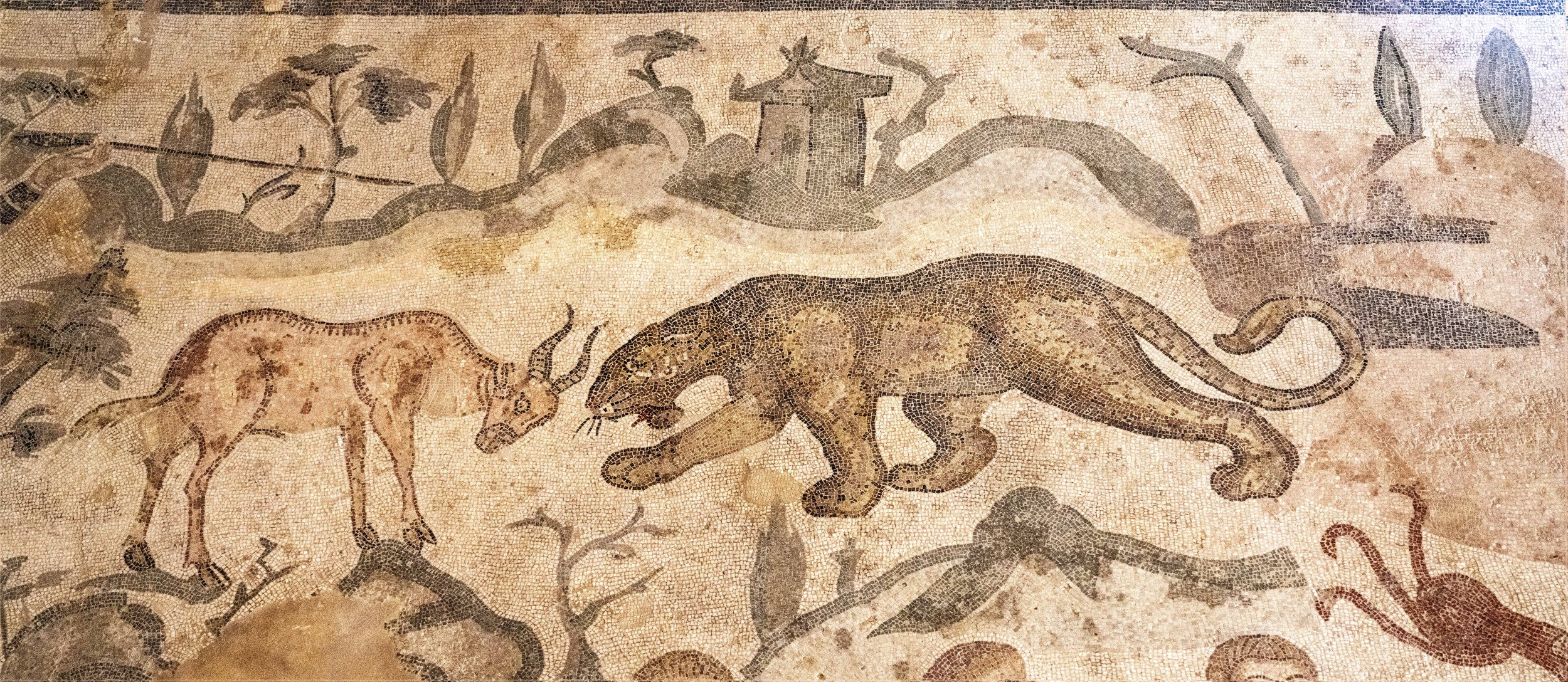
An antelope and lion face off.
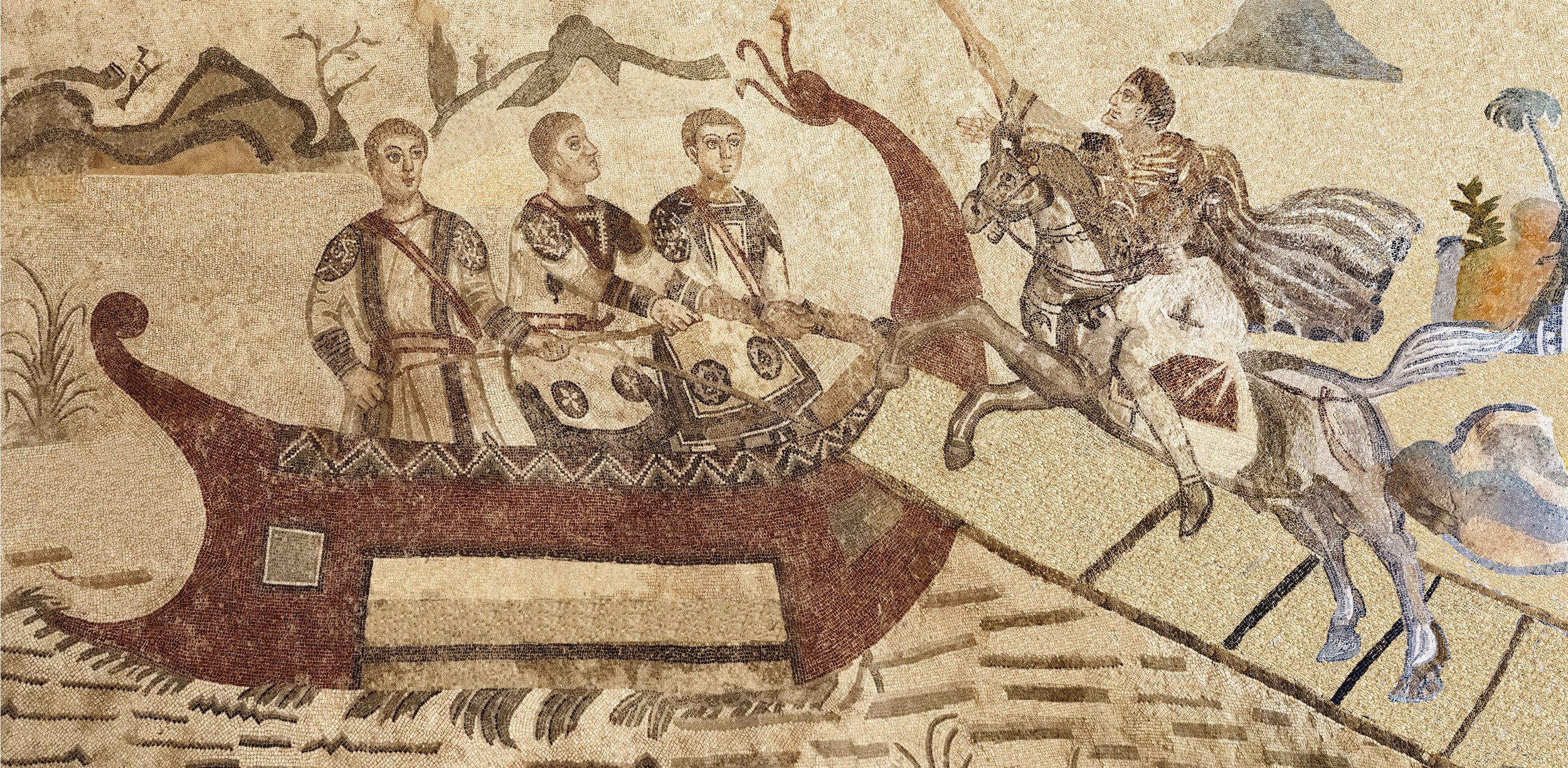
A legionnaire rides his horse on to a ship to return to Italy.
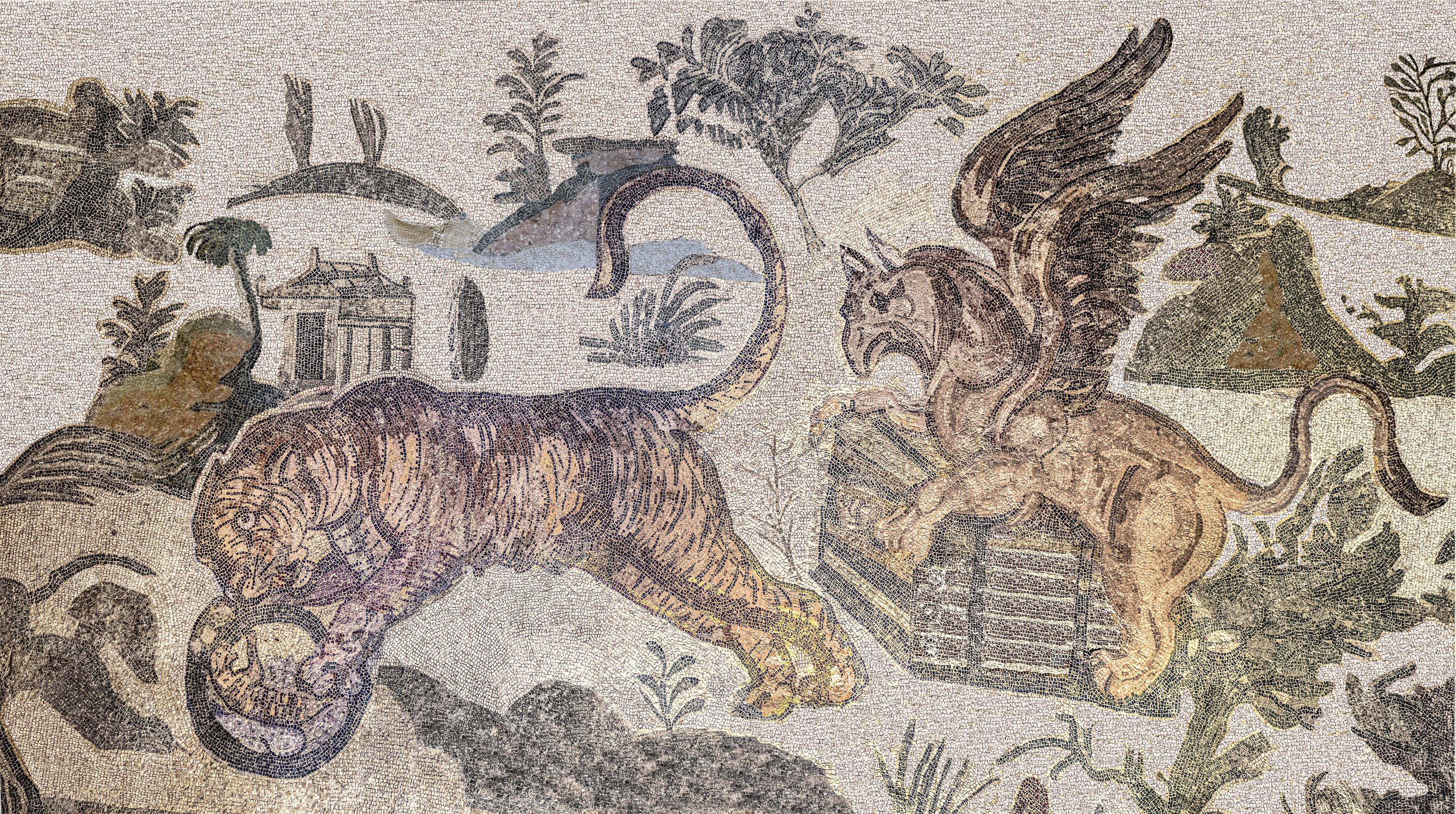
A tiger is distracted by its image in a mirror so that it can more easily be captured, while a mythical creature, the Griffon, or gryphon, with the body, hind legs, and tail of a lion and the wings, front talons, and head of an eagle is distracted by a man inside a box so that it can be captured. The Griffon was considered a symbol of power, wealth, courage, and prestige.
![Detail: South Apse of The Great Hunt (see floor plan #26) [internet photo revised]](https://images.squarespace-cdn.com/content/v1/567de29d841abaa3c9152fbd/1684640513216-K3V1R9B0L7KNUCQY8DQ6/Allegory+of+India_Great+Hunt+apse_IMG_1288_rev_FINAL.jpg)
The seated female figure in the south apse of the Great Hunt mosaic has been identified in the past as Africa, Libya, Arabia, Egypt, Oriens (the East), Asia and India. In the center of the apse composition, seated frontally on a large, amorphous rock, is a black-skinned woman with abundant, curly, black hair. The lady’s black skin, the frankincense tree, the tiger, and the elephant were all associated in Roman antiquity with various parts of Africa.
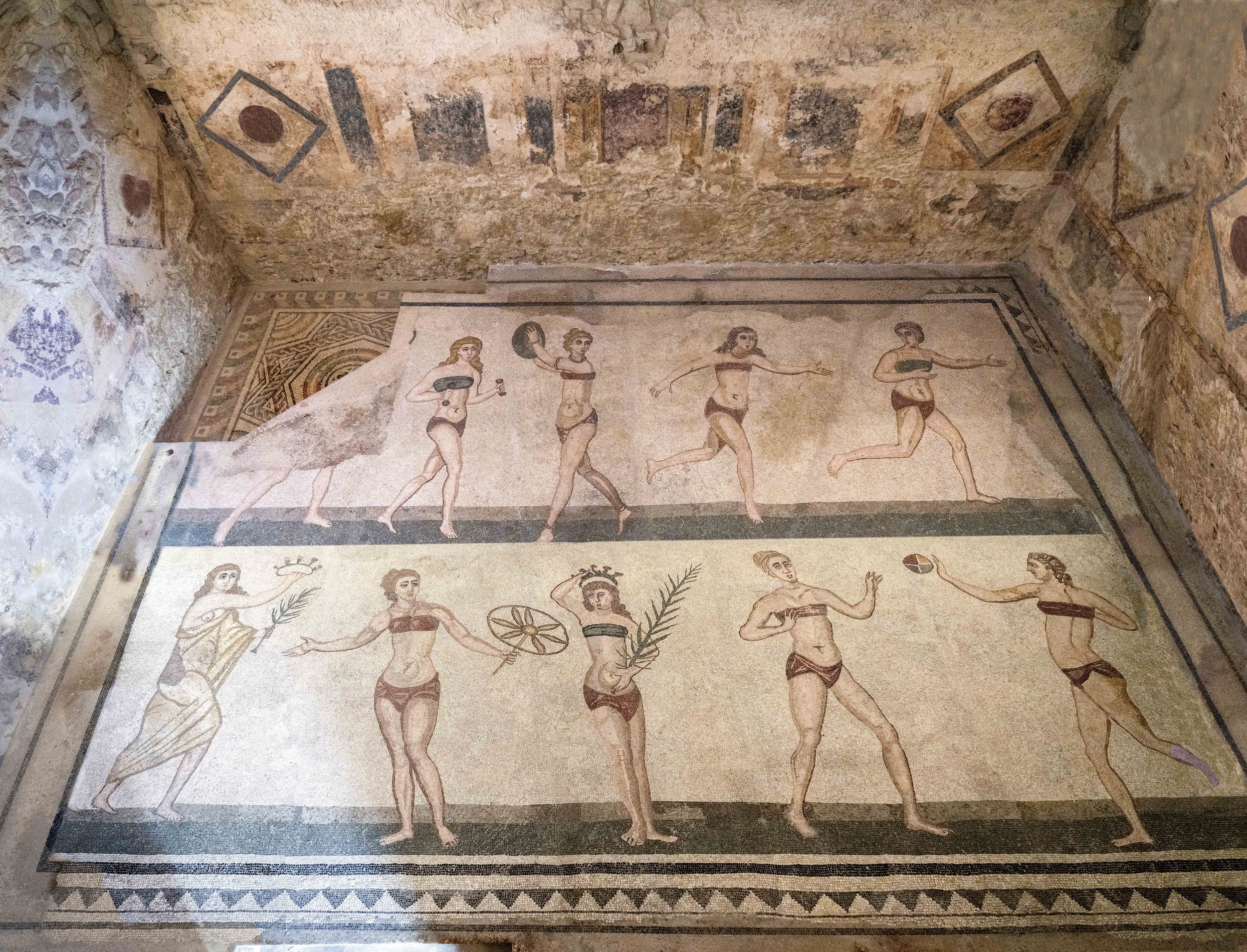
This room has a double floor, as can be seen in the upper left of the floor showing a geometric mosaic with an eight-pointed star with denticulated crowns and floral motifs. At some point in time the function of the room was changed, becoming the gym for the daughters of the house. The scene is divided into two horizontal compartments, which depict women competing in a variety of sports. The women are represented with subligar (panties) and stropkion (sport brassiere) and are engaged in various sports disciplines. Often the room is referred to as the room of ten girls in bikinis.
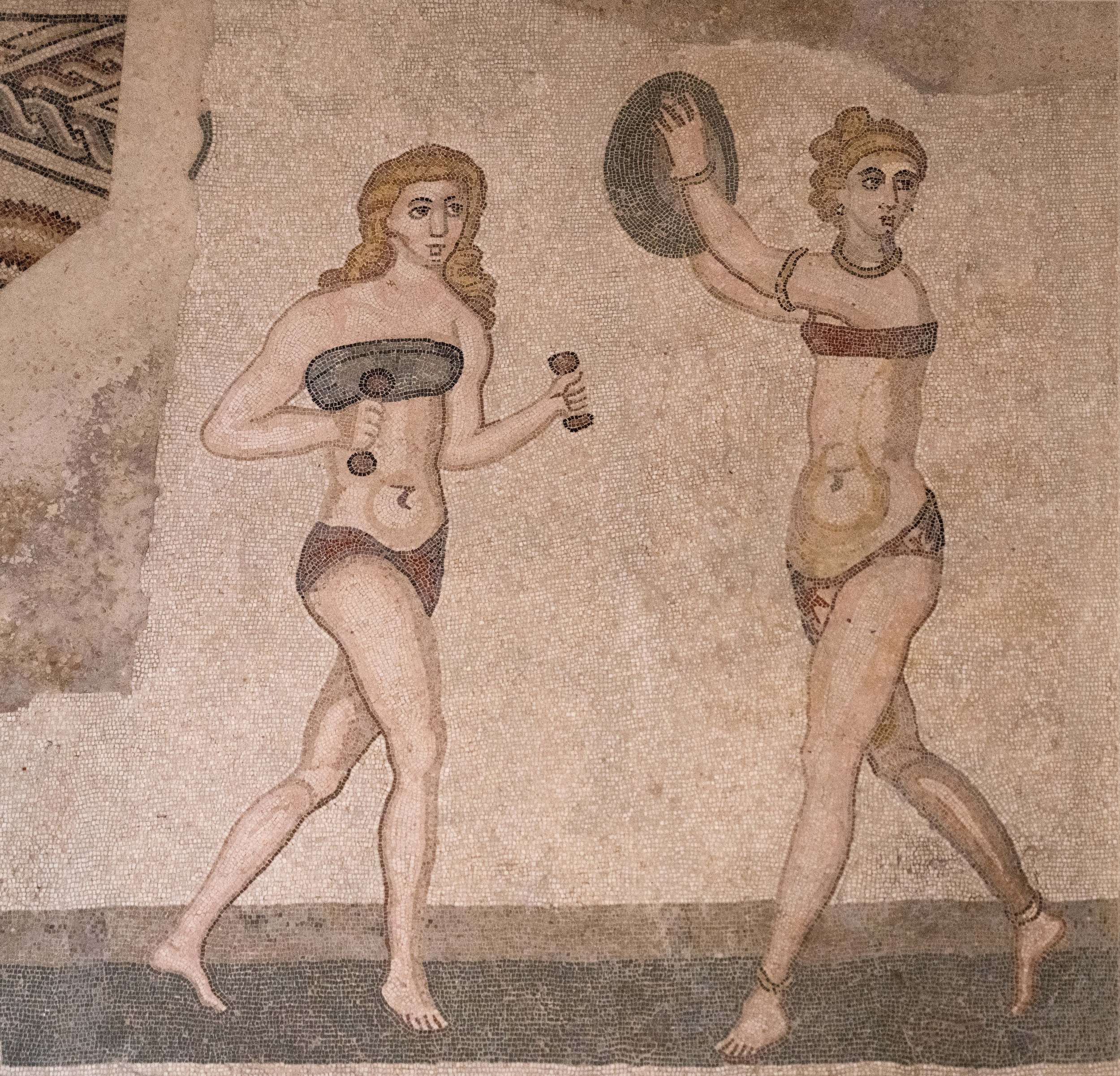
On the upper left of the floor, the woman on the left is holding two small hand weights called haltéres; these served to give momentum to the athlete's movement during the long jump. The woman on the right, a discus thrower, dynamically posed, is adorned with rich jewels that emphasize her aristocratic rank.

The two women on the upper right of the floor are racing.
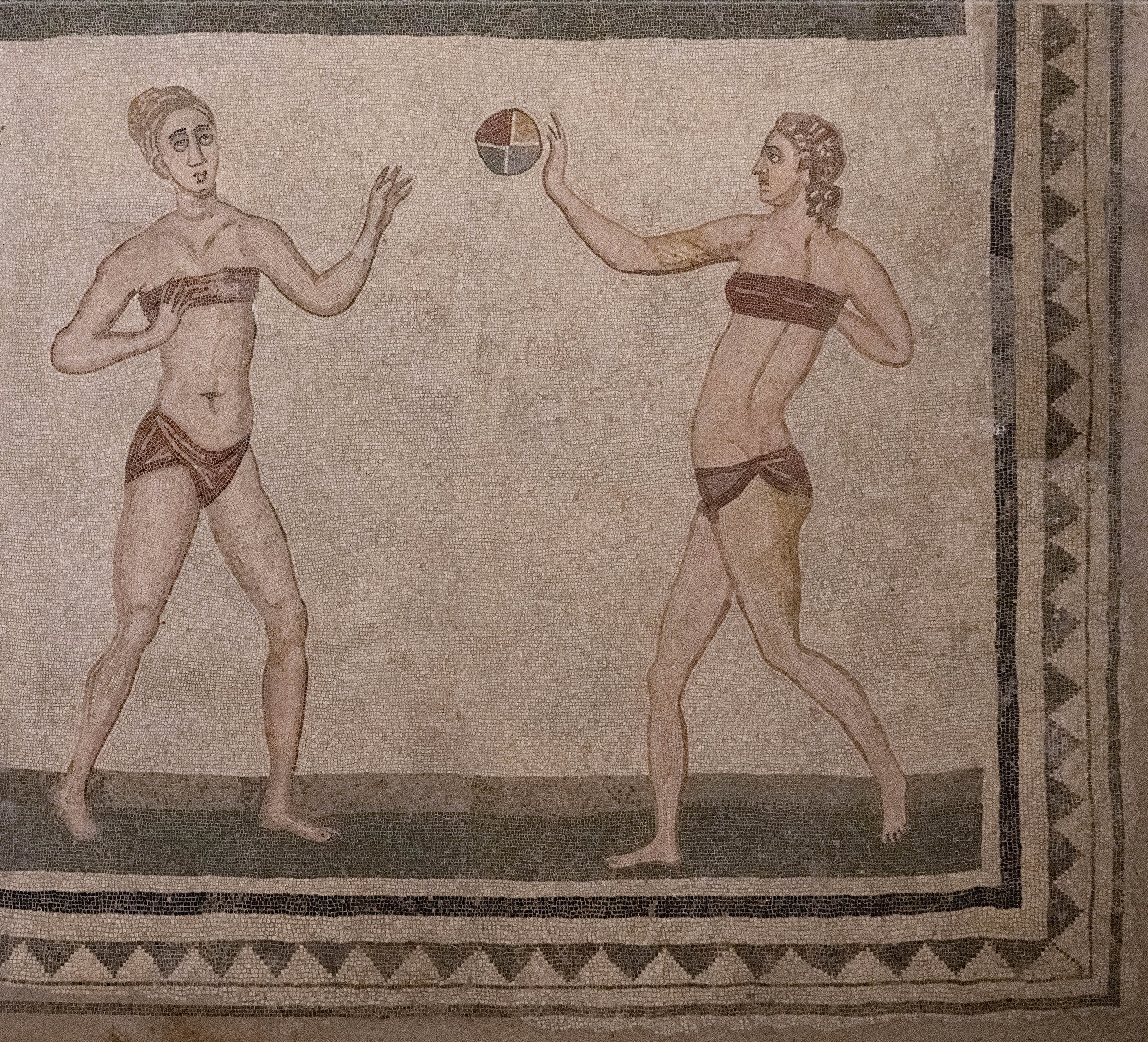
The two women on the lower right of the floor are engaged in a game of handball.
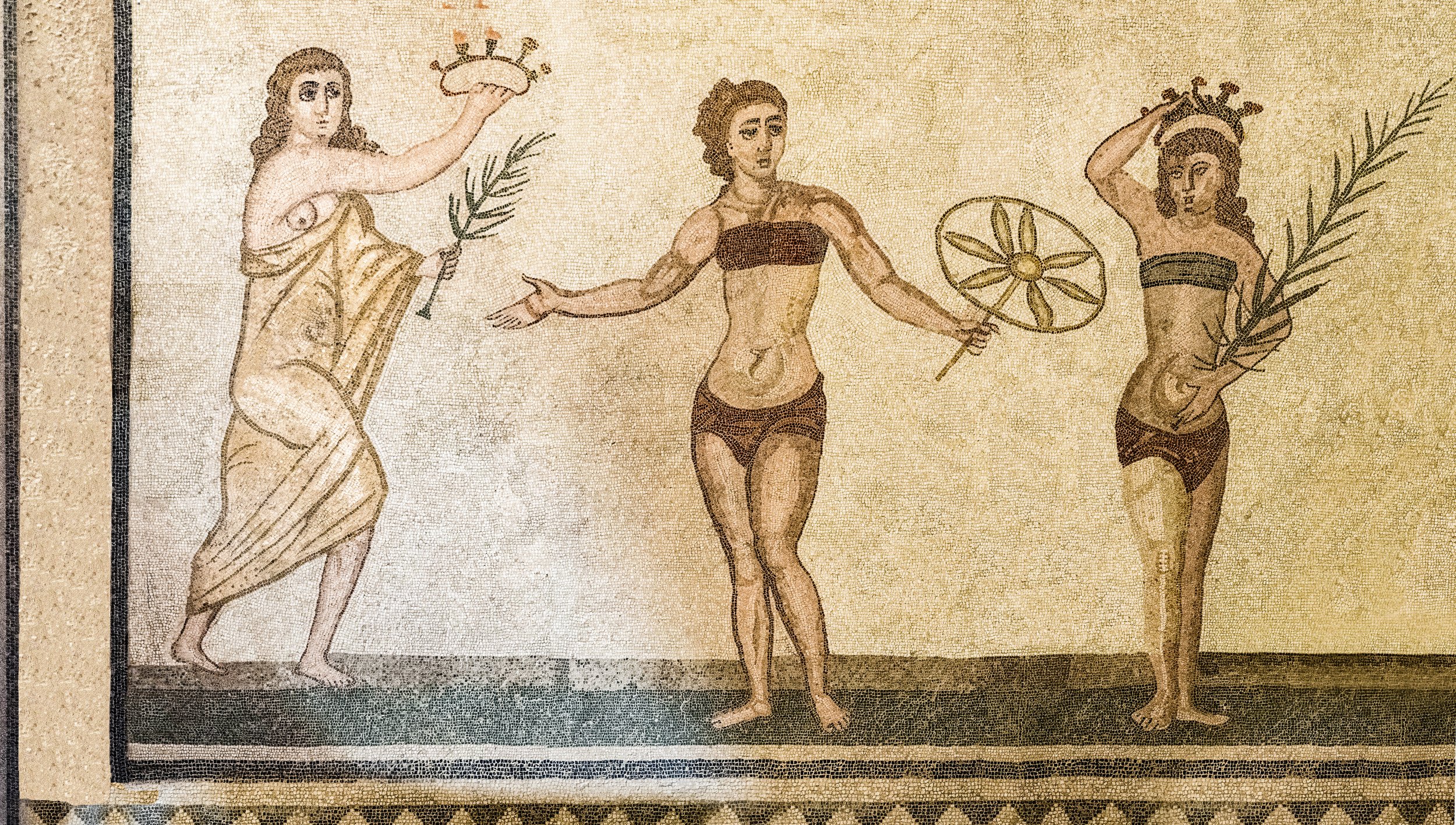
On the left, the scene of the award ceremony is performed by the girl with a golden cloak, who is preparing to offer the crown and the palm to a girl who holds a radial wheel in her hands. The sport of the latter young woman crowned winner is the race with rings, as she carries the baton and spoked wheel used for those events. On the right, a girl with the victory palm puts the crown on her head.
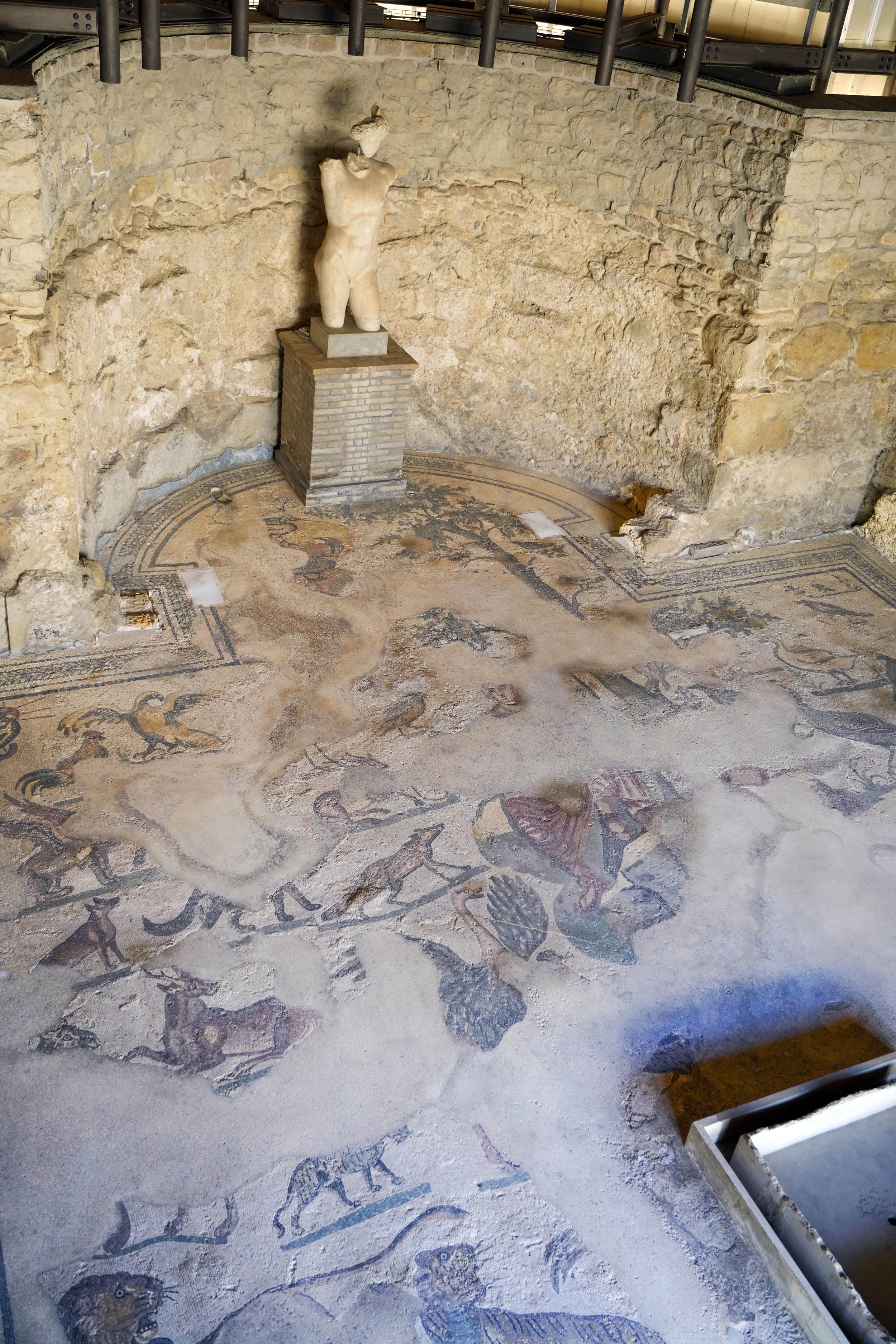
On the south side of the peristyle is the Diaeta (house) of Orpheus. This is a rectangular room with a semicircular bottom and a statue of Apollo Liceo, a Roman copy of a Greek original by Praxiteles of Athens (4th c. BC). The pairing of the figure of Orpheus with that of Apollo recalls the mythical tradition in which Apollo, the god of the arts, gave the lyre to the Thracian poet, Orpheus, who in turn mastered its use.
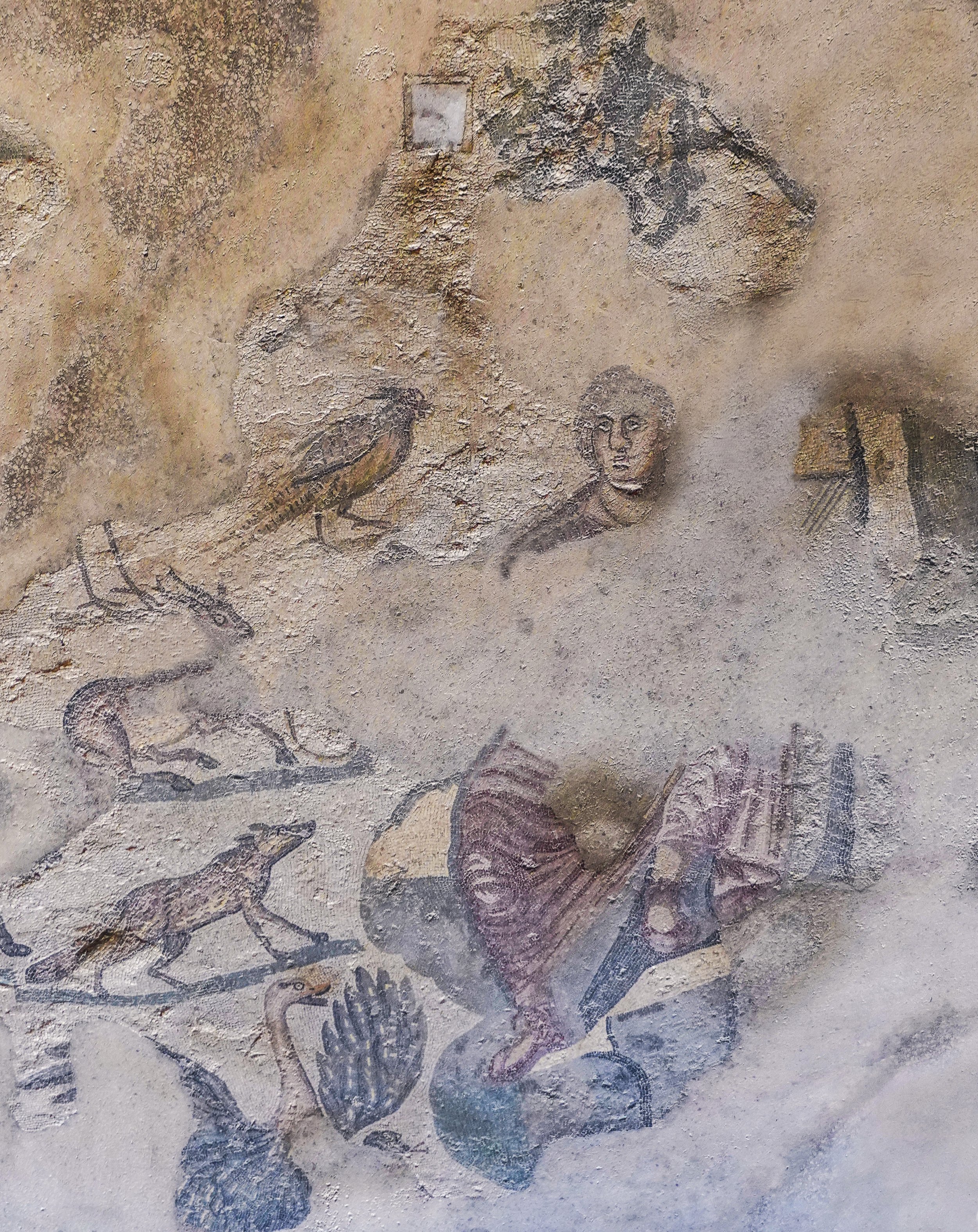
In this mosaic, Orpheus is playing a harp (missing) and sitting on a stone under a tree. The poet who was able to charm animals with the sweet sound of his lyre. Captivated by the sublime music, they would run to him as a spellbound audience. This mosaic is a celebration of the power of the human intellect, represented by music and poetry, over the savage forces of nature, represented by the terrestrial animals.
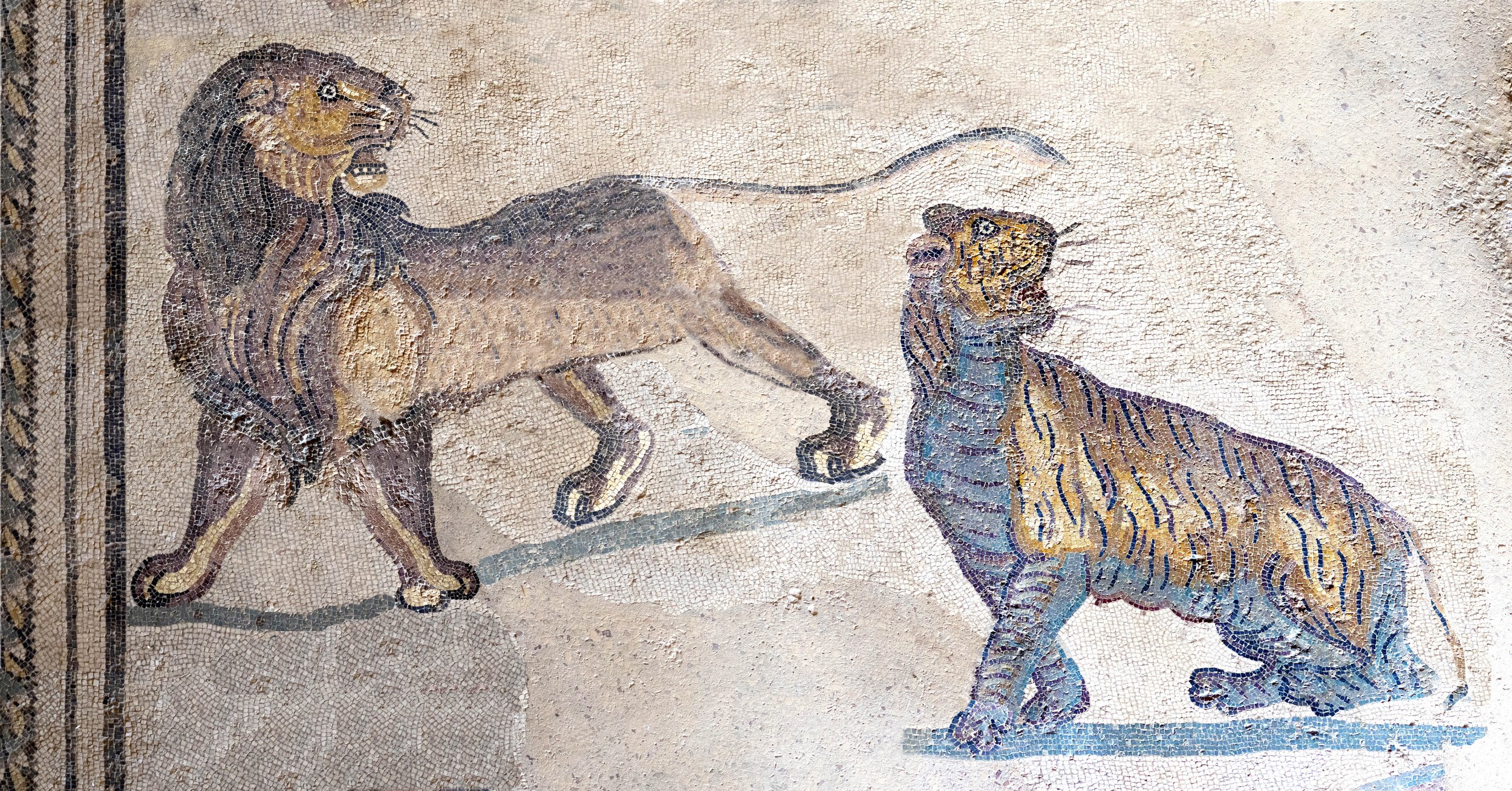
Above is a lion and tiger located in the bottom left of the Room of Orpheus. Also, among the animals there are an elephant, a dromedary, a bear, various antelopes, a peacock, a goose, a porcupine, a lizard and many others. A large part of the animals are from Africa, but not all. There are also some mythical animals, such as the Phoenix and a griffin.
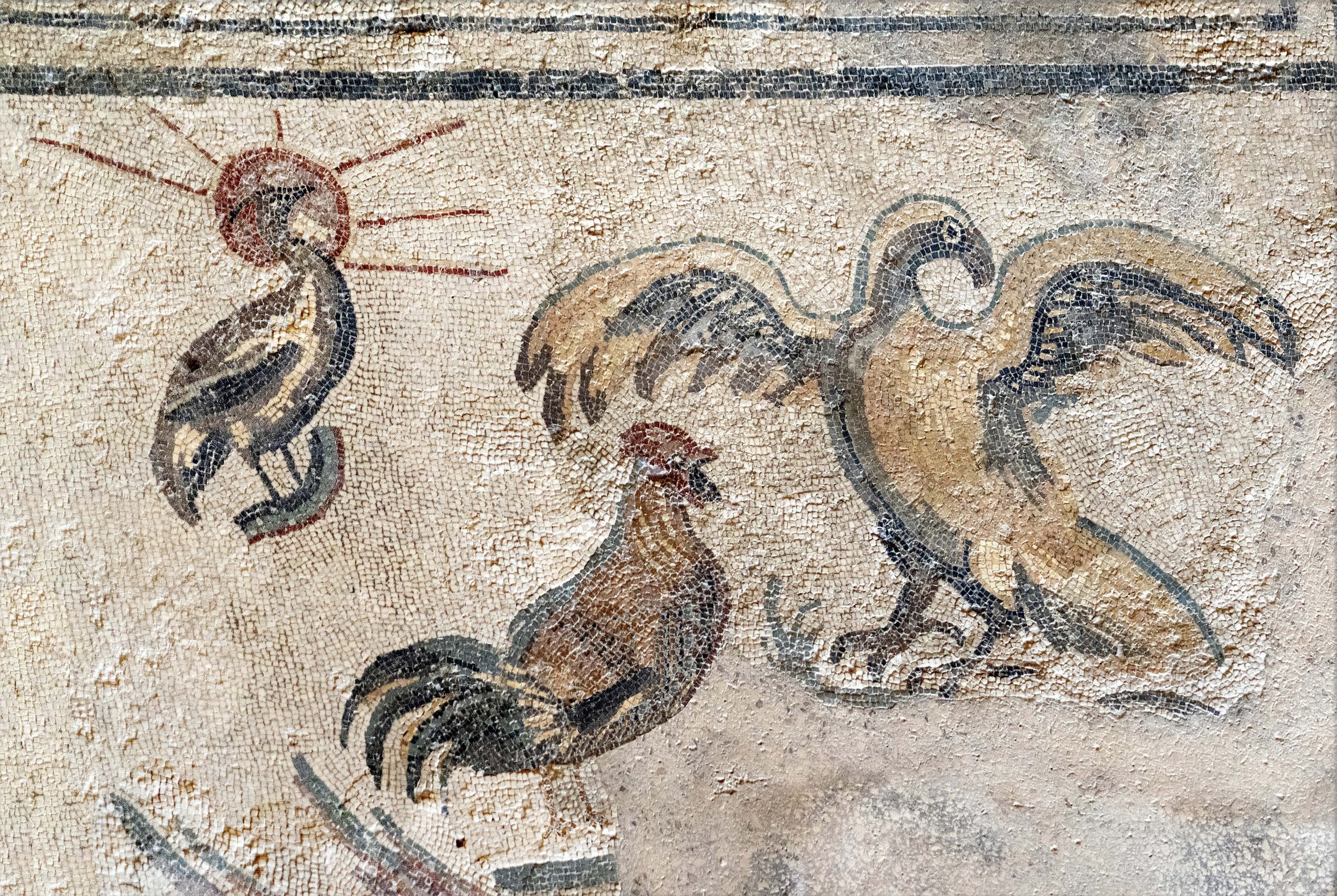
A group of three different types of birds responds to Orpheus’s music. The phoenix, with the halo (upper left), imbues the music with sacred power.
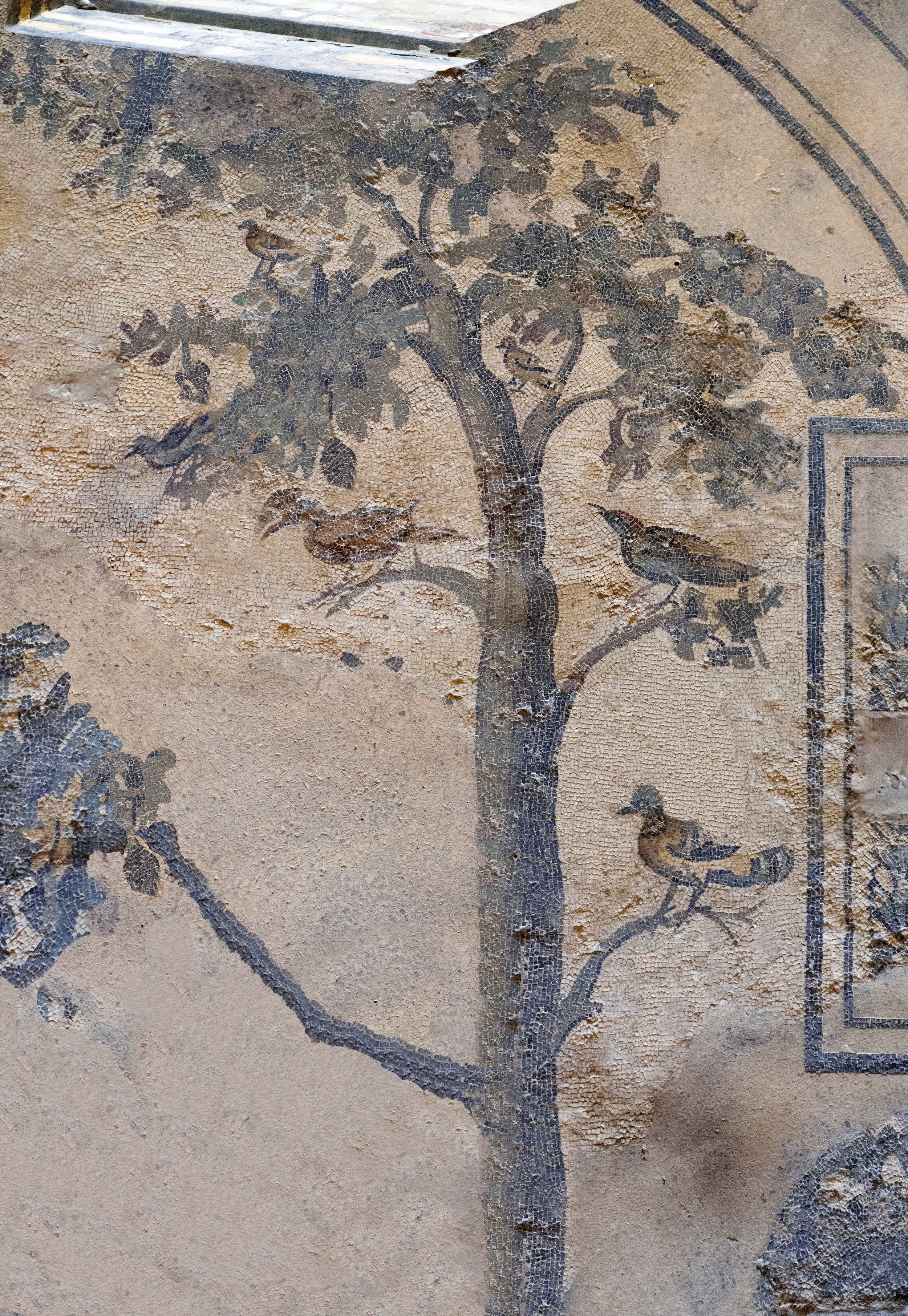
Birds sit on tree branches captivated by Orpheus’s music. The exact use of the room is not known, but given the entrance is directly from the peristyle, the hall probably had a public purpose. It could also have been a room for leisure activities, like listening to music, poetry and reading.
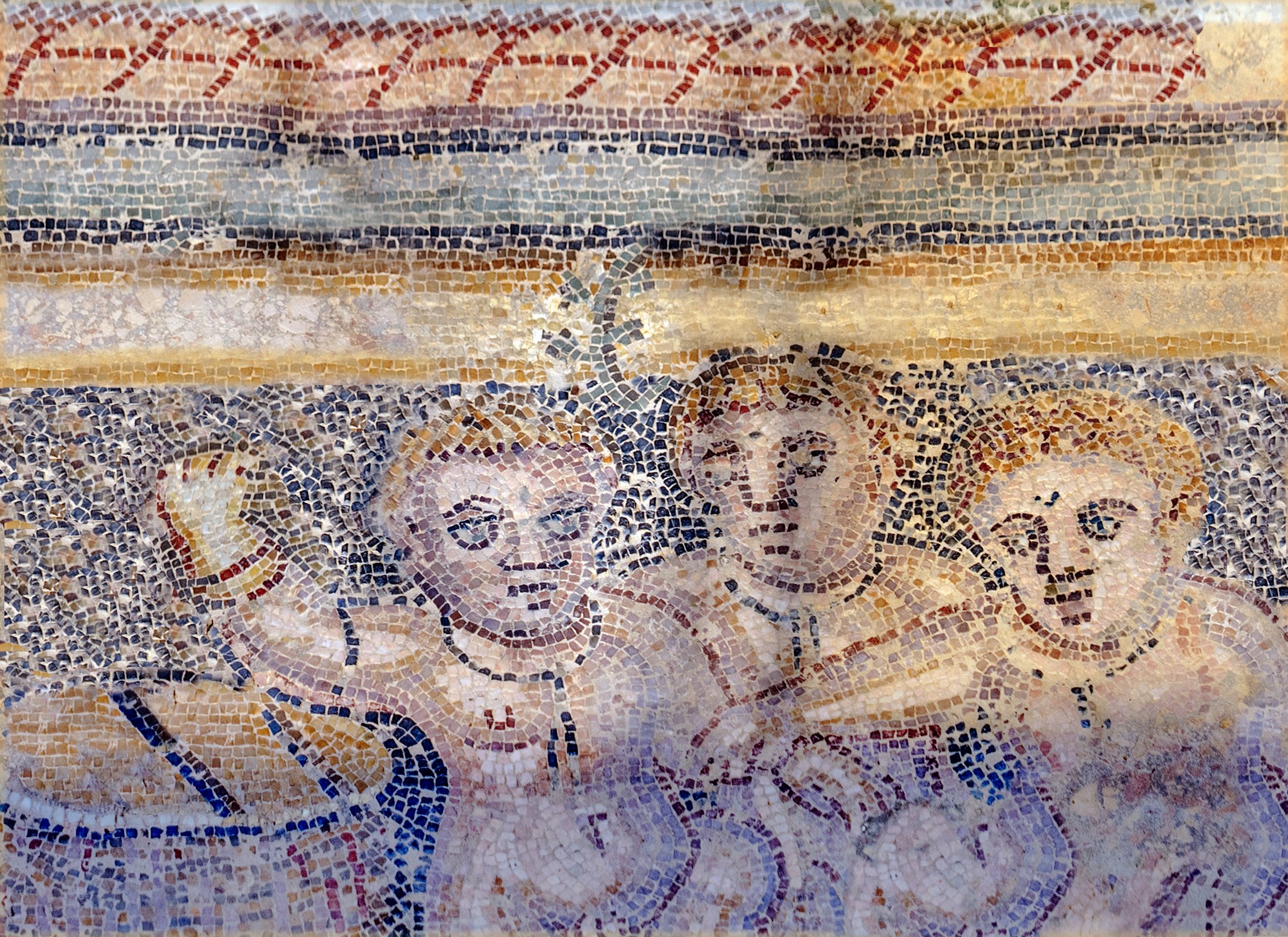
Three putti in a row are busy pressing the grapes with their bare feet, moving in the vat full of grapes in an almost dance-like rhythm. This mosaic is found in one of the three antechambers in the north side of the Xystus, the large open ellipsoid atrium (see floor plan #32), which may have been used by guests to have a walk after a lavish lunch in the triclinium (see floor plan #39). The rooms around the courtyard are where guests would retire after meals in the company of girls skilled in the art of love and dance.
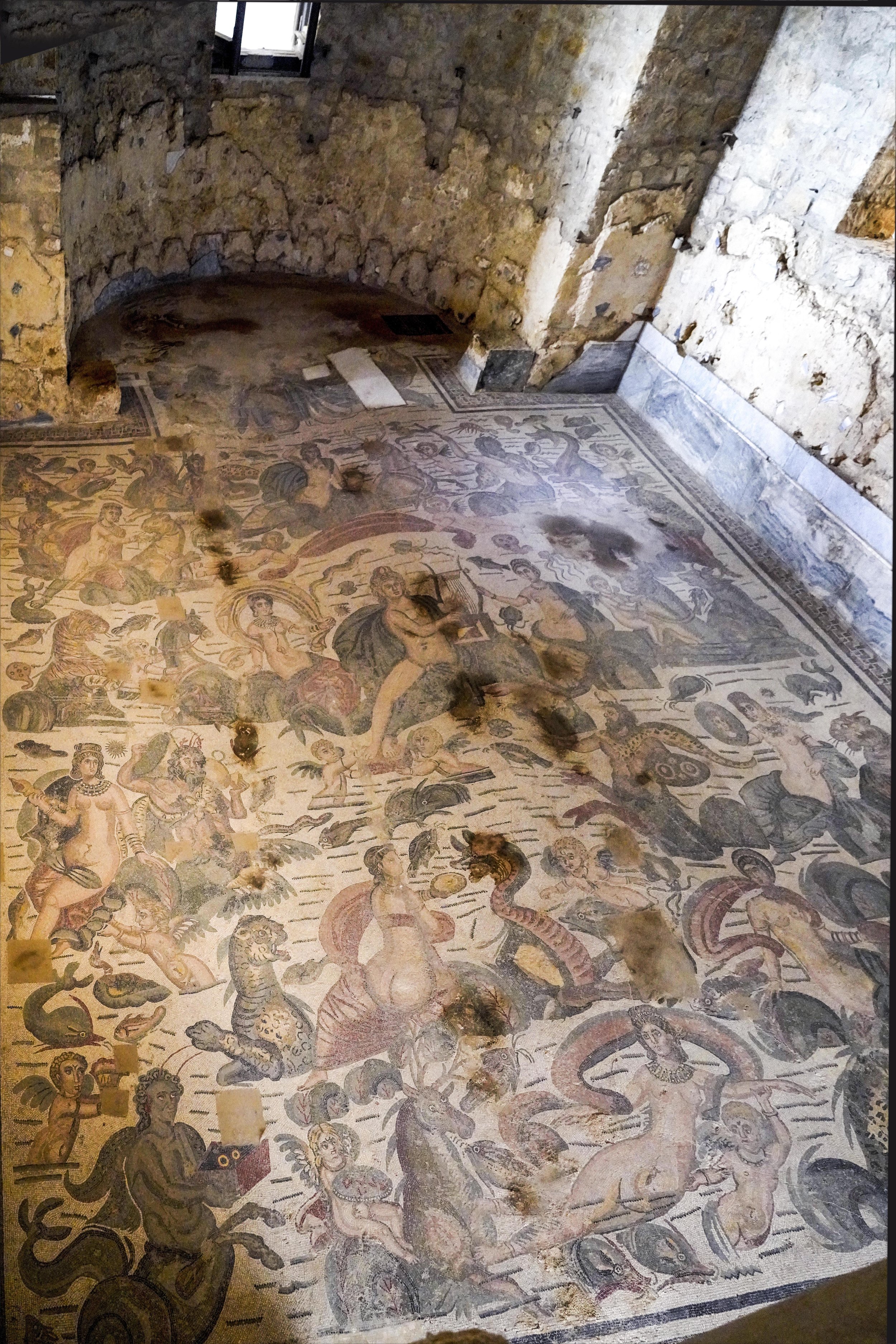
The Diaeta of Arion is a large living room in which the lady of house would listen to music or chat with family members. The lunette of the room presents the Ocean God (now unintelligible). He has long, thick hair decorated with two claws and a beard formed by marine plants; Polyps, fish, shrimp and other sea creatures come out of his mouth. The image suggests a universal symbology: Oceanus supplies water to the whole earth, sending it to the sky to then receive it again from the rivers. This attribute could be applied to the Emperor, who justly distributes the goods for the life of his citizens to then receive back the fruits.
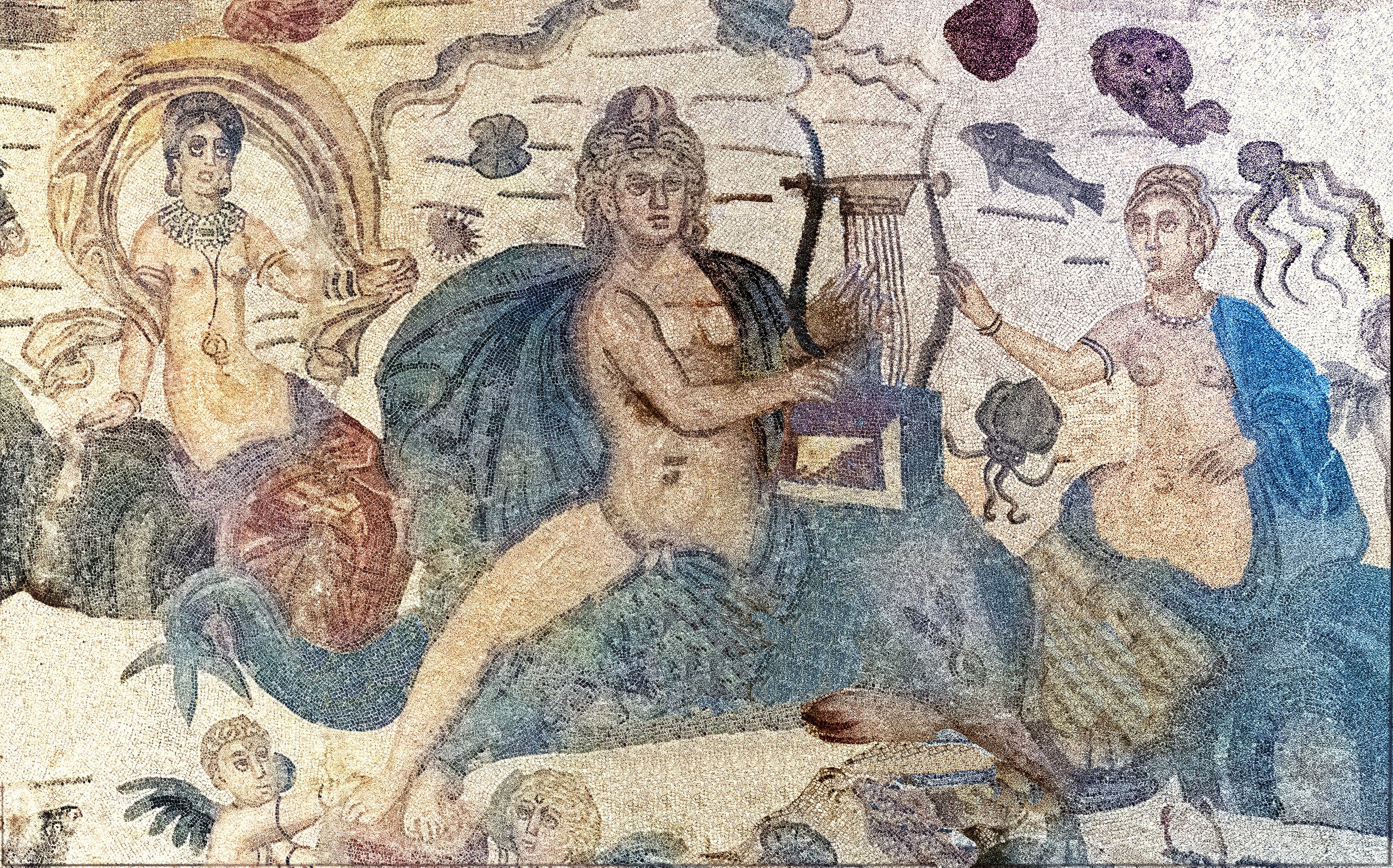
The poet Arion (middle of the mosaic) appears on the waves riding a dolphin and playing a zither. He is framed by sea monsters that come out of the sea in the shapes of griffins, tigers, panthers, wolves, lions, and oxen ridden by lovely cupids. The Hall of Arion is a celebration of the power of the human intellect, represented by music and poetry, over the savage forces of nature. Where Arion subdues the animals of the sea, previously we saw Orpheus had done the same to the terrestrial animals.
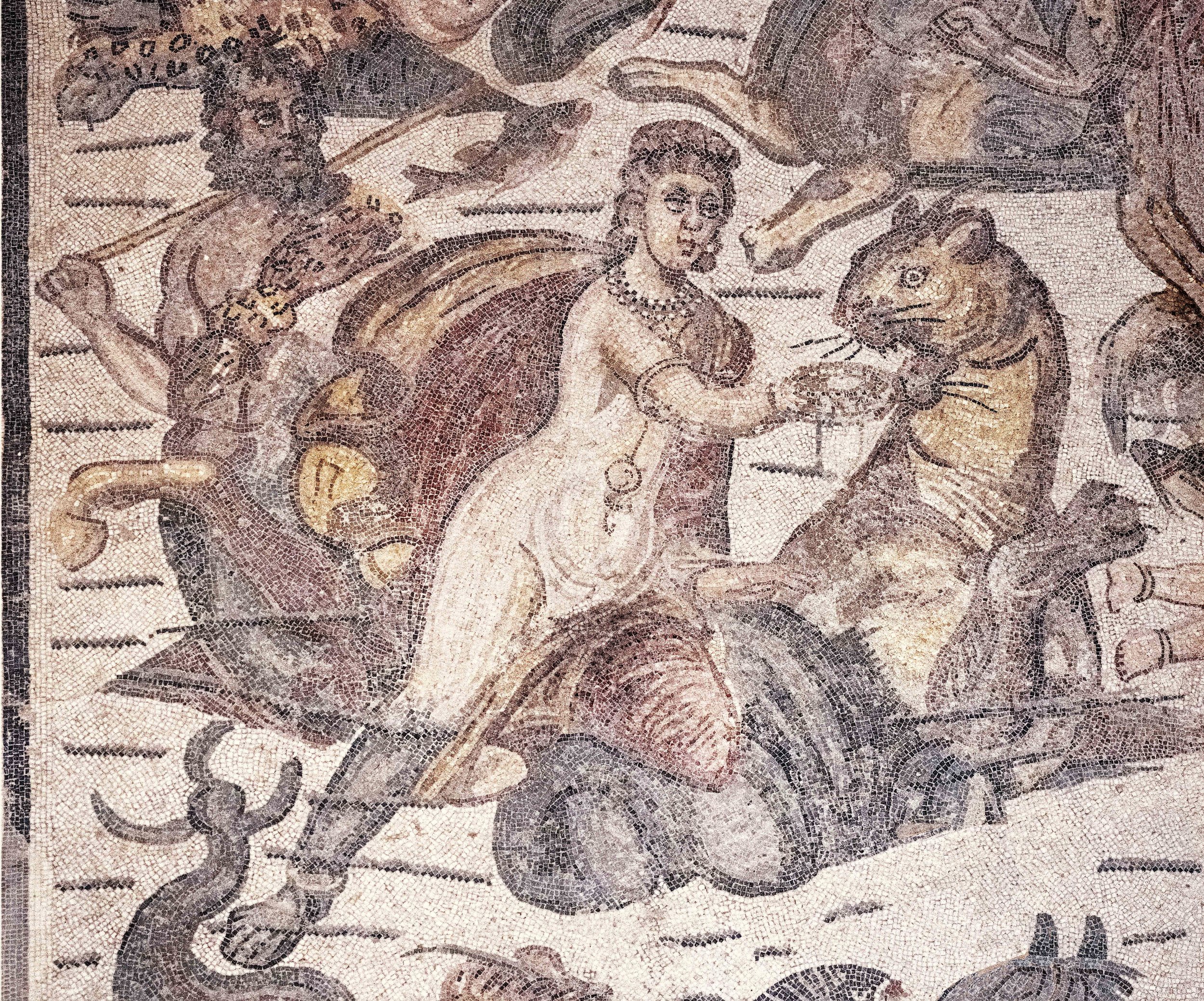
This mythological scene highlights one of the Nereids, the elegantly feminine water nymphs, and Triton. The Nereides (Nereids) were fifty sea-nymphs, daughters of Nereus the old man of the sea. They were goddesses of the sea's rich bounty and protectors of sailors and fishermen, coming to the aid of those in distress. With trade on the Mediterranean Sea essential to the economy of Sicily it is no wonder that the Nereids would be included in the mosaic decorations of the Villa.
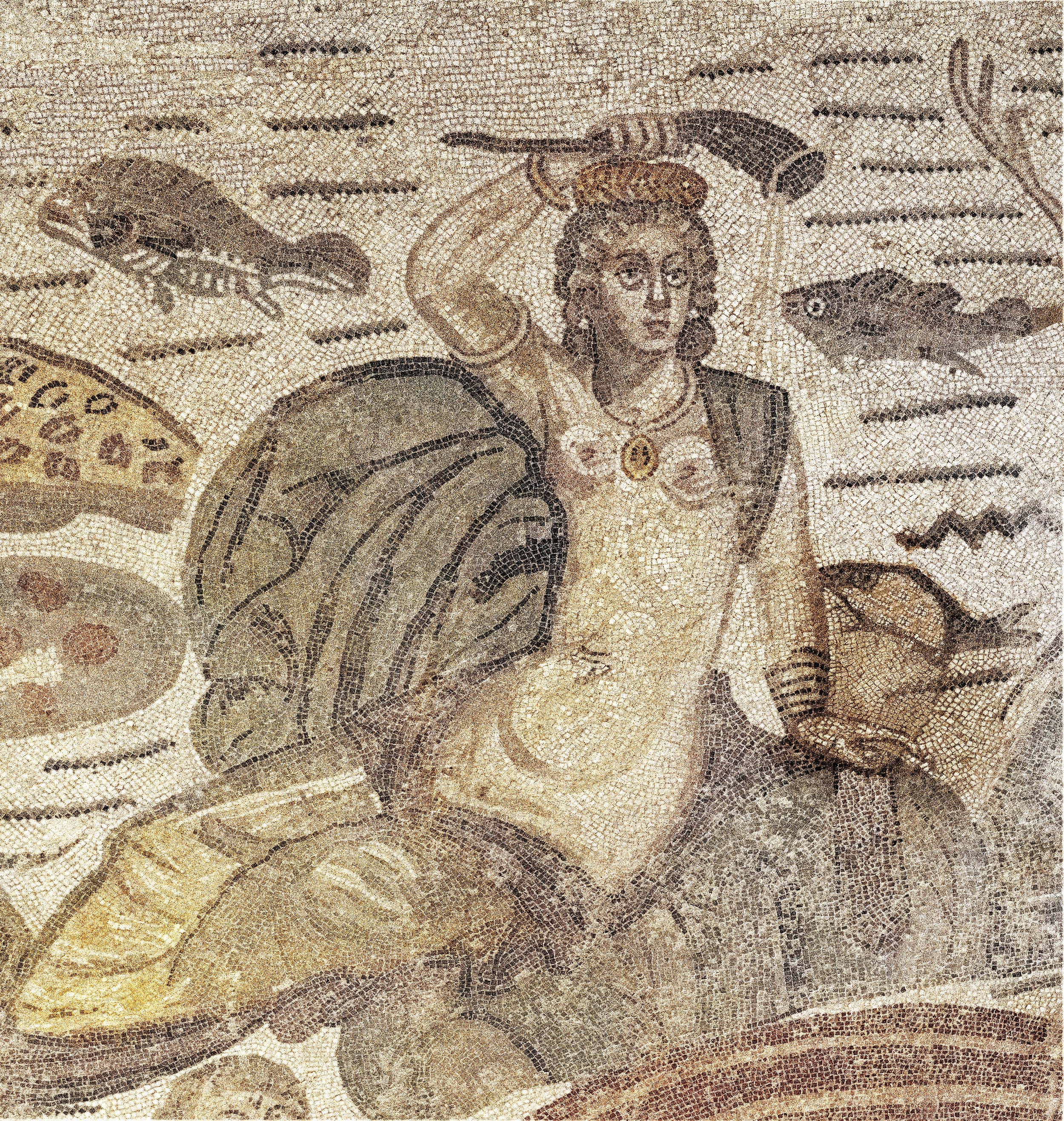
As this Nereid pours water from a horn we are reminded that the name Nereides not only means "Daughters of Nereus" but also "the Wet Ones" from nêros the Greek word for "wet".
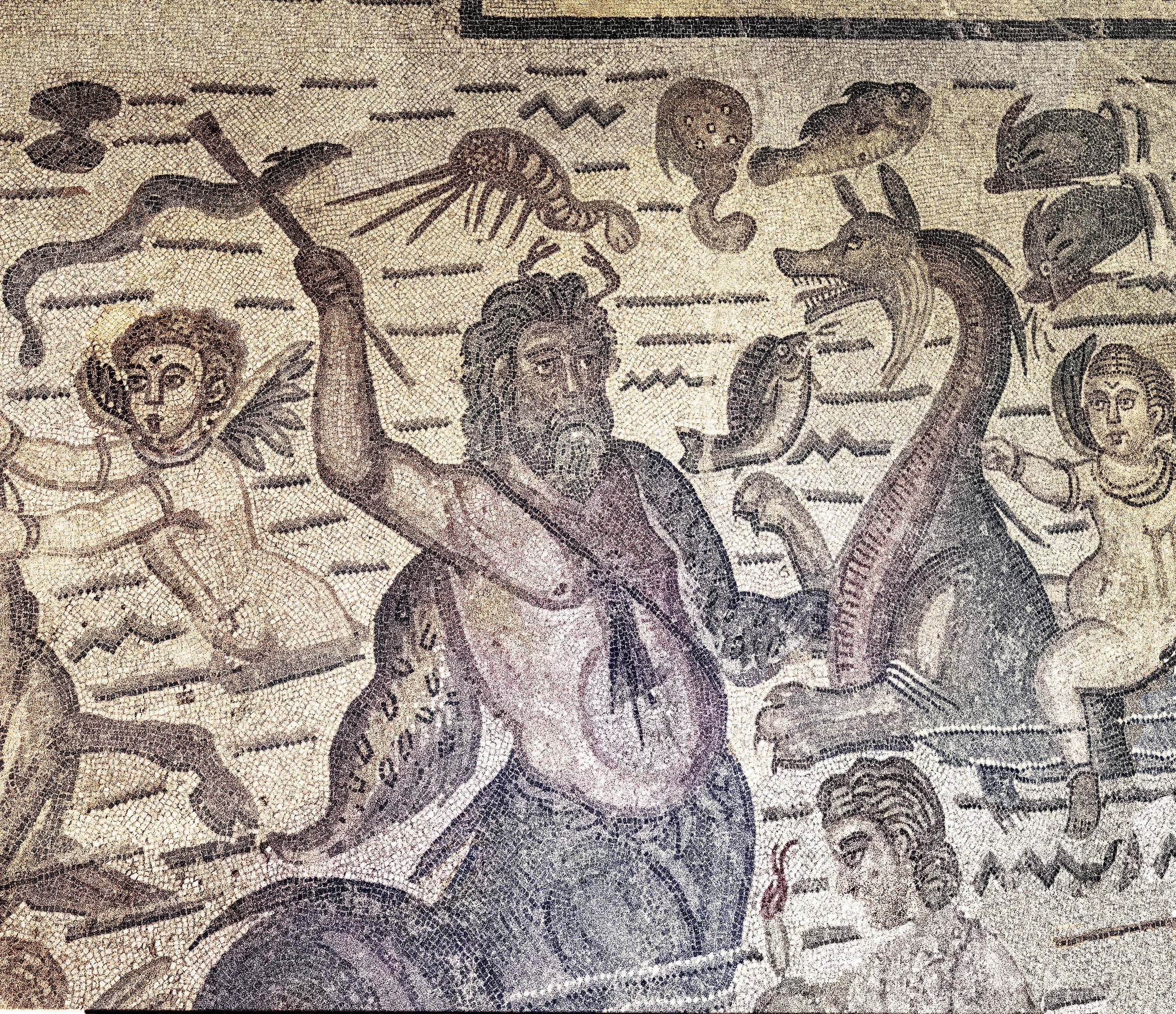
In Greek mythology, the Nereides dwelt with their elderly father in a silvery grotto at the bottom of the Aegean Sea. The Nereid Thetis was their unofficial leader and Amphitrite was Poseidon's queen.
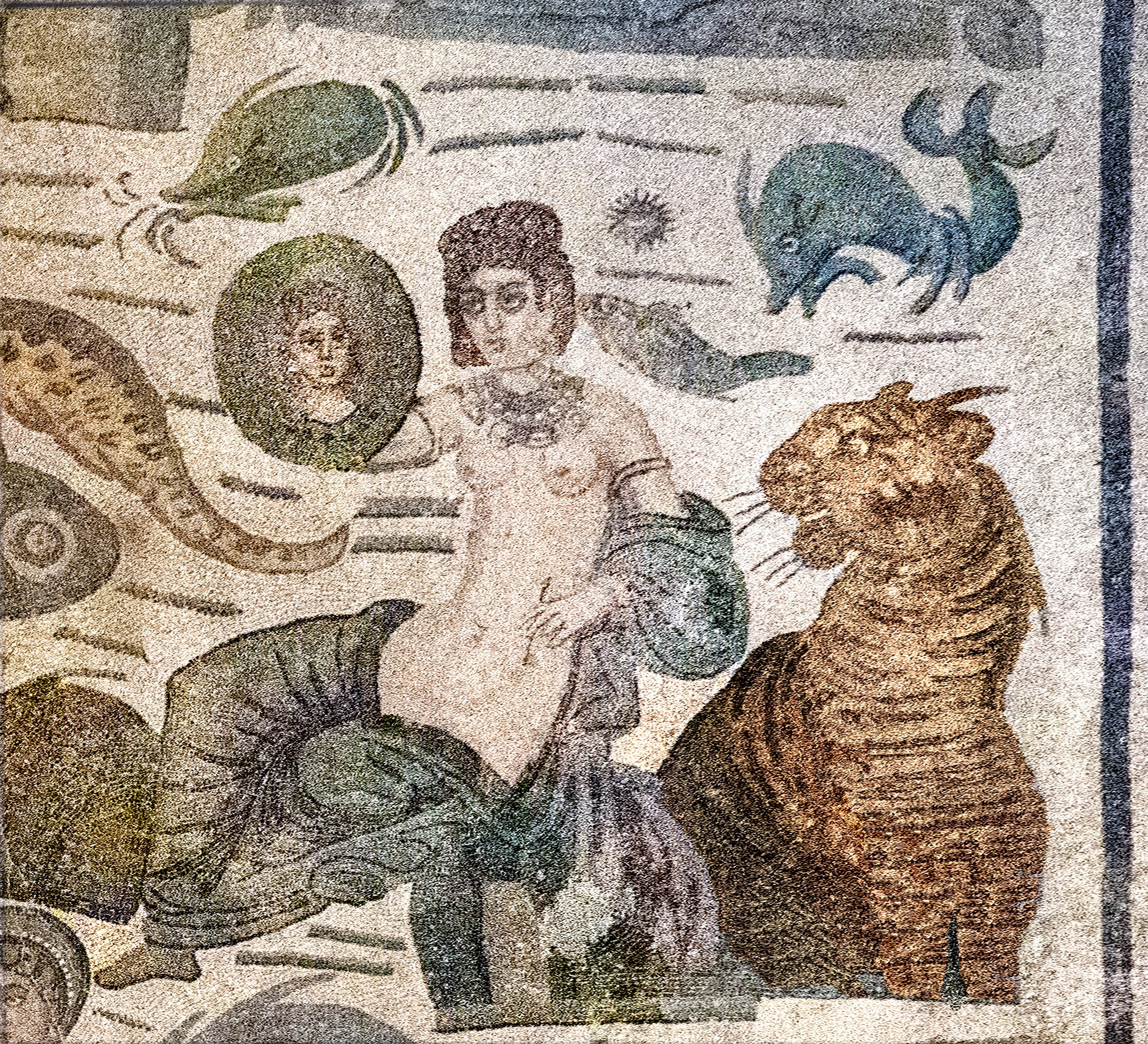
The Nereides were regarded by the ancients as marine nymphs of the Mediterranean, in contra-distinction from the Naiades, or the nymphs of fresh water, and the Oceanides, or the nymphs of the great ocean. The beautiful Nereids are wrapped in ample mantels, display rich jewelry and wear their hair in the helmet and 'turban' styles popular at the end of the third century and beginning of the fourth century A.D.
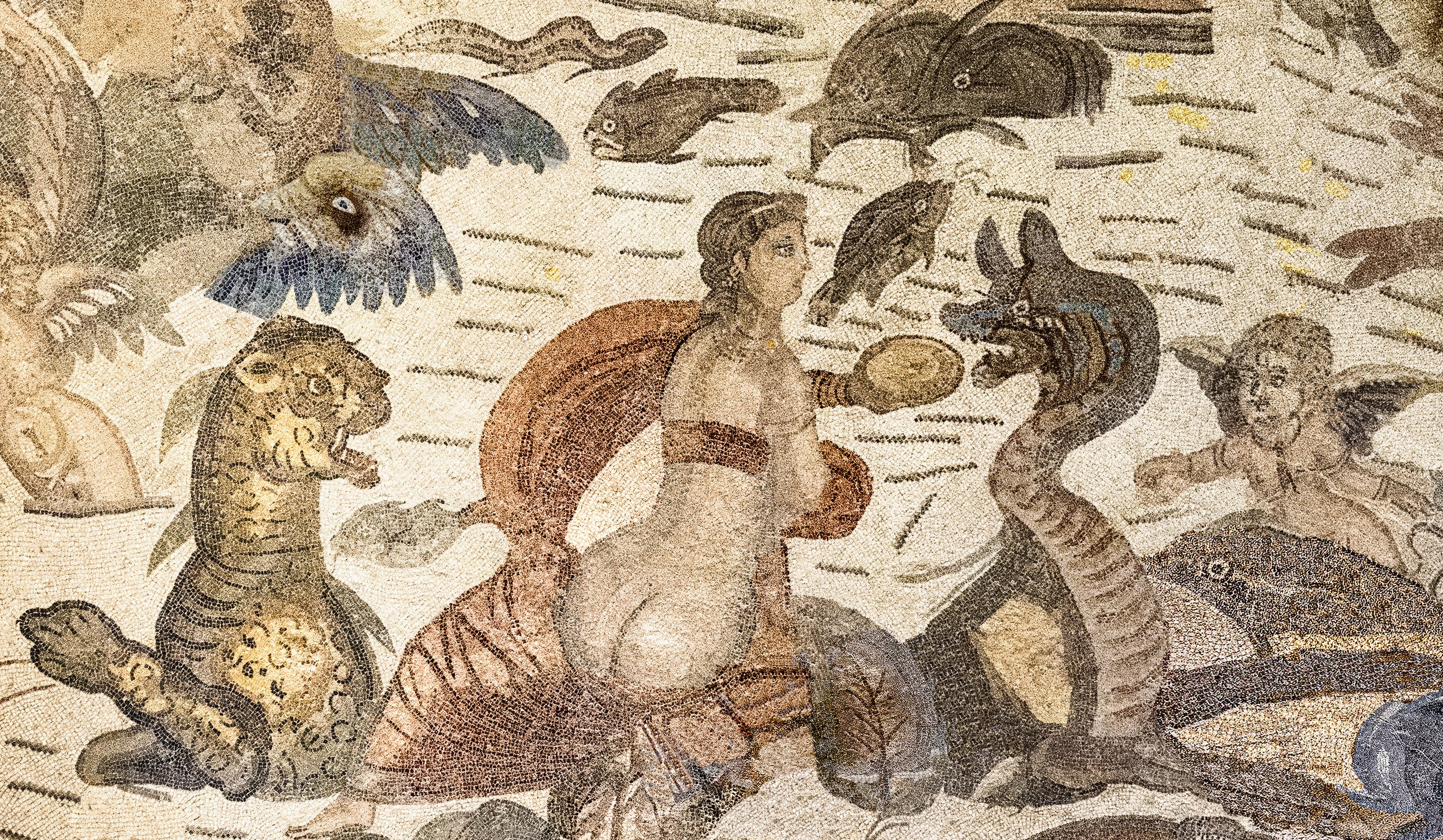
The Nereides were depicted in ancient art as beautiful, young maidens, sometimes running with small dolphins or fish in their hands, or else riding on the backs of dolphins, hippokampoi (hippocamps) and other sea creatures.
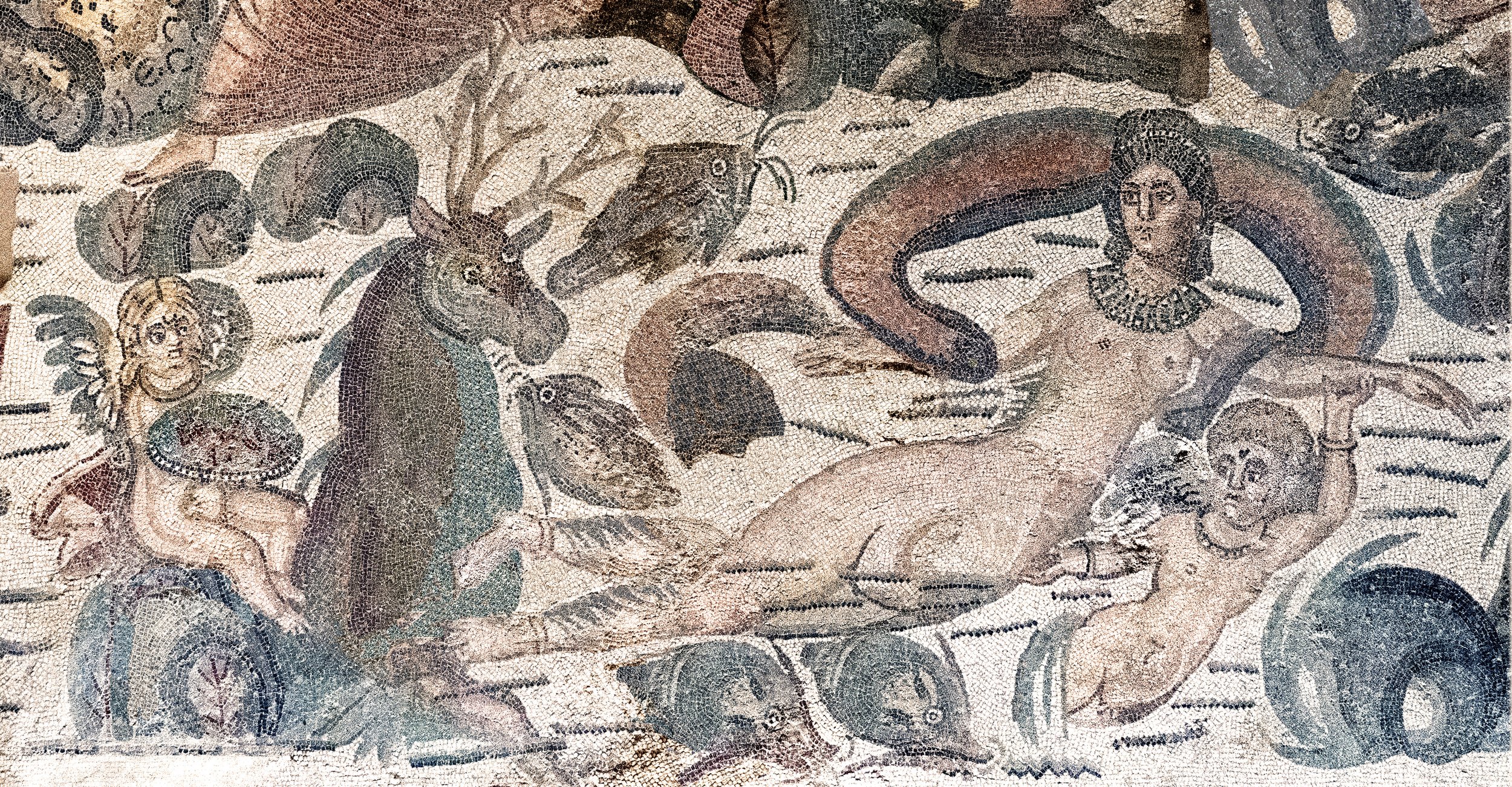
Individually, the Nereid represented various facets of the sea from the salty brine, to the sea foam, sand, rocks, waves and currents, as well as the various skills possessed by seamen.

This space in the southeast apartments introduced the rooms of the master's southern apartment and its semi-circular form functioned to connect the various rooms that it opened onto. As is often the case in the villa, practicality is not detached from architectural precision: the little courtyard was enriched with a fountain and a nymphaeum that provided cool air and a constant supply of water. The columns were set in a hemicycle to hold up the compluvium (roof that slopes indoors) which collected the water to send to the impluvium (tub) on the floor of the room with its mosaic presenting putti intent on fishing.
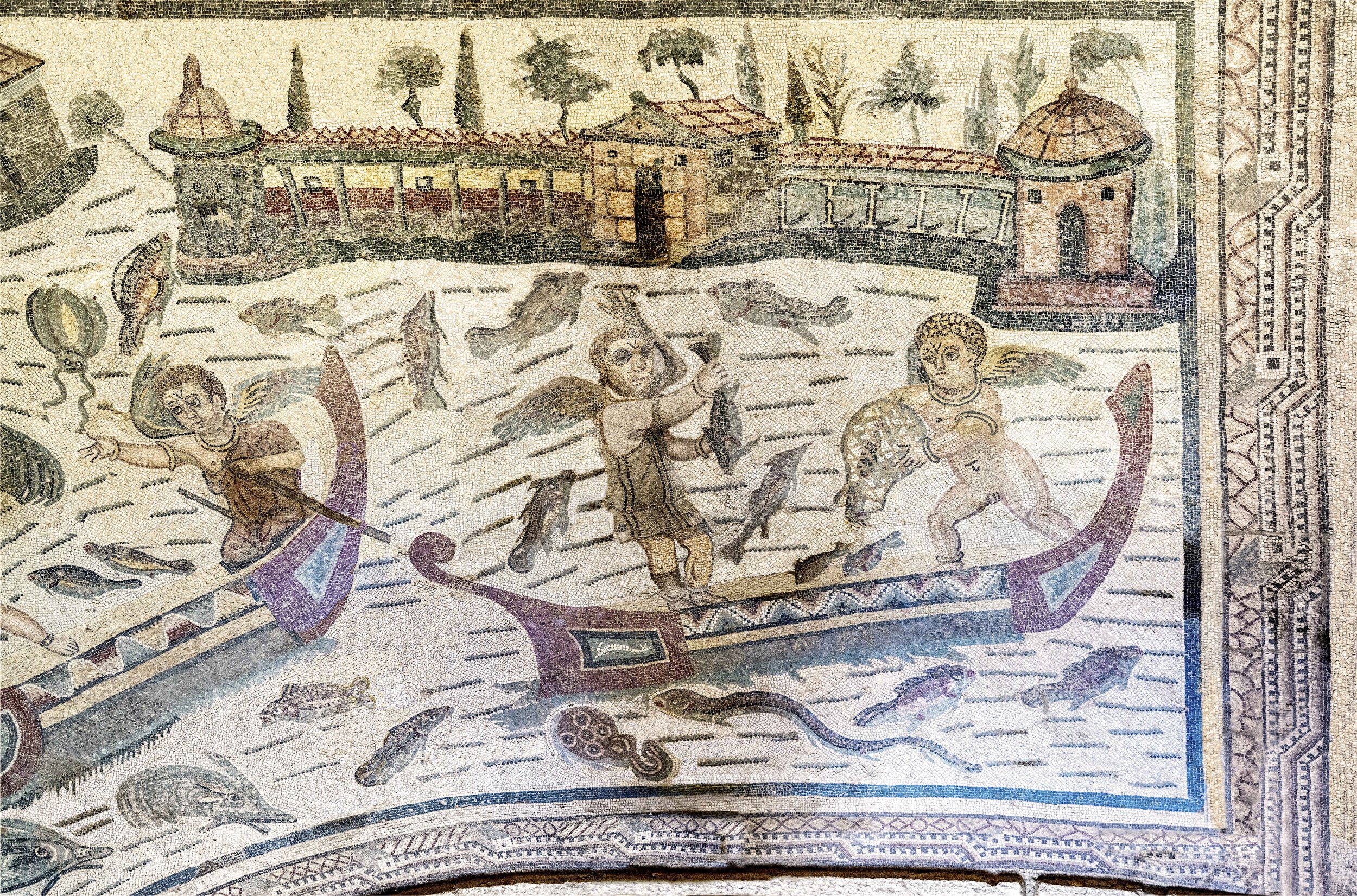
The Hall was used to free the rooms of the children of the dominus from the Diaeta of Arion room (see floor plan #42). The mosaics in the portico depict winged cupids on boats with nets, traps and harpoons in a sea filled with fish. Above, a putto is holding a fish while another empties its catch from a basket.
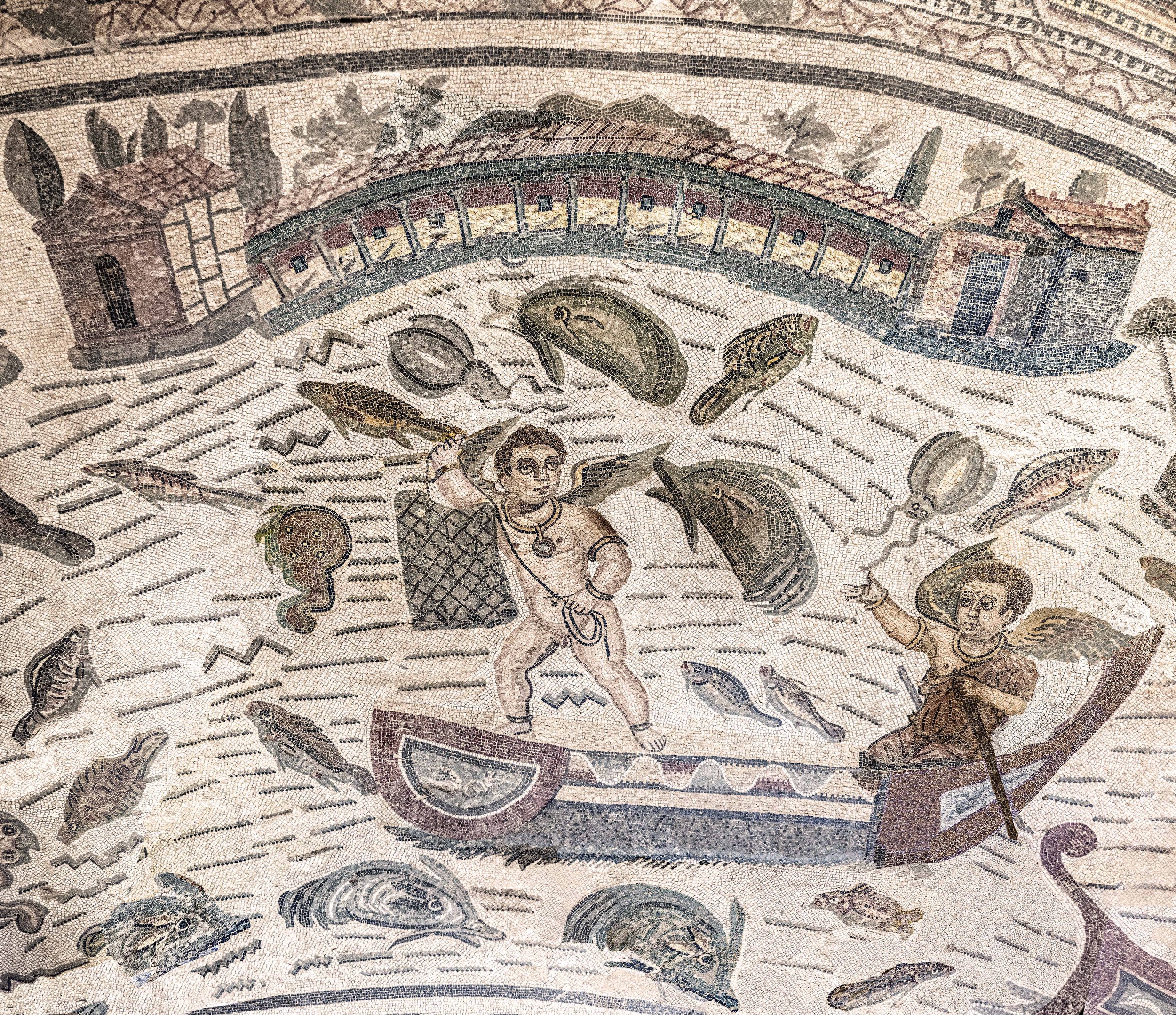
One putto steers the boat while the other prepares to throw its basket into the water. The shoreline is represented by the buildings and promenade in the background.
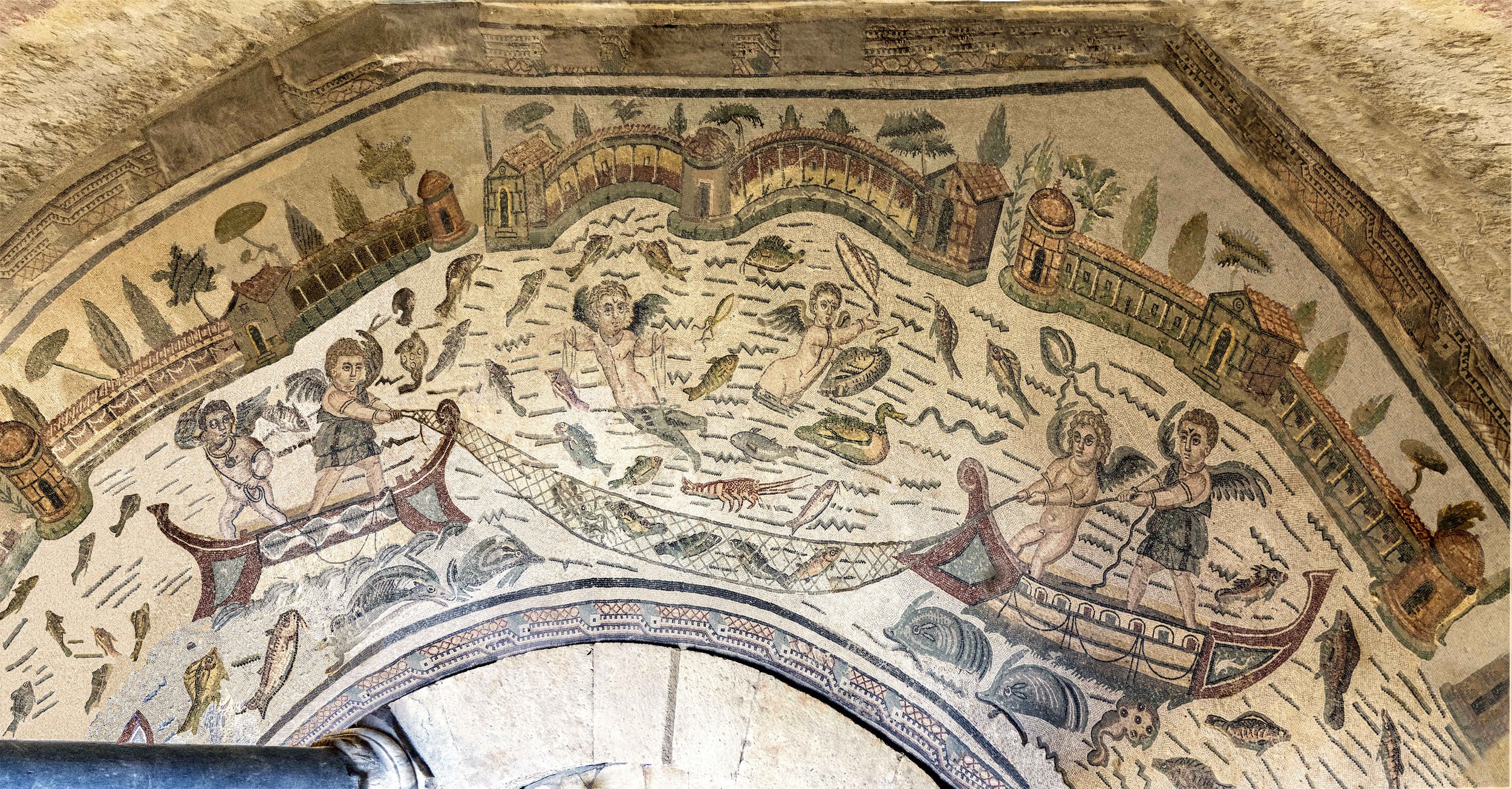
The communality of fishing is represented here with two boats pulling on a net having filled it with fish. The shoreline is represented by the buildings and promenade in the background.
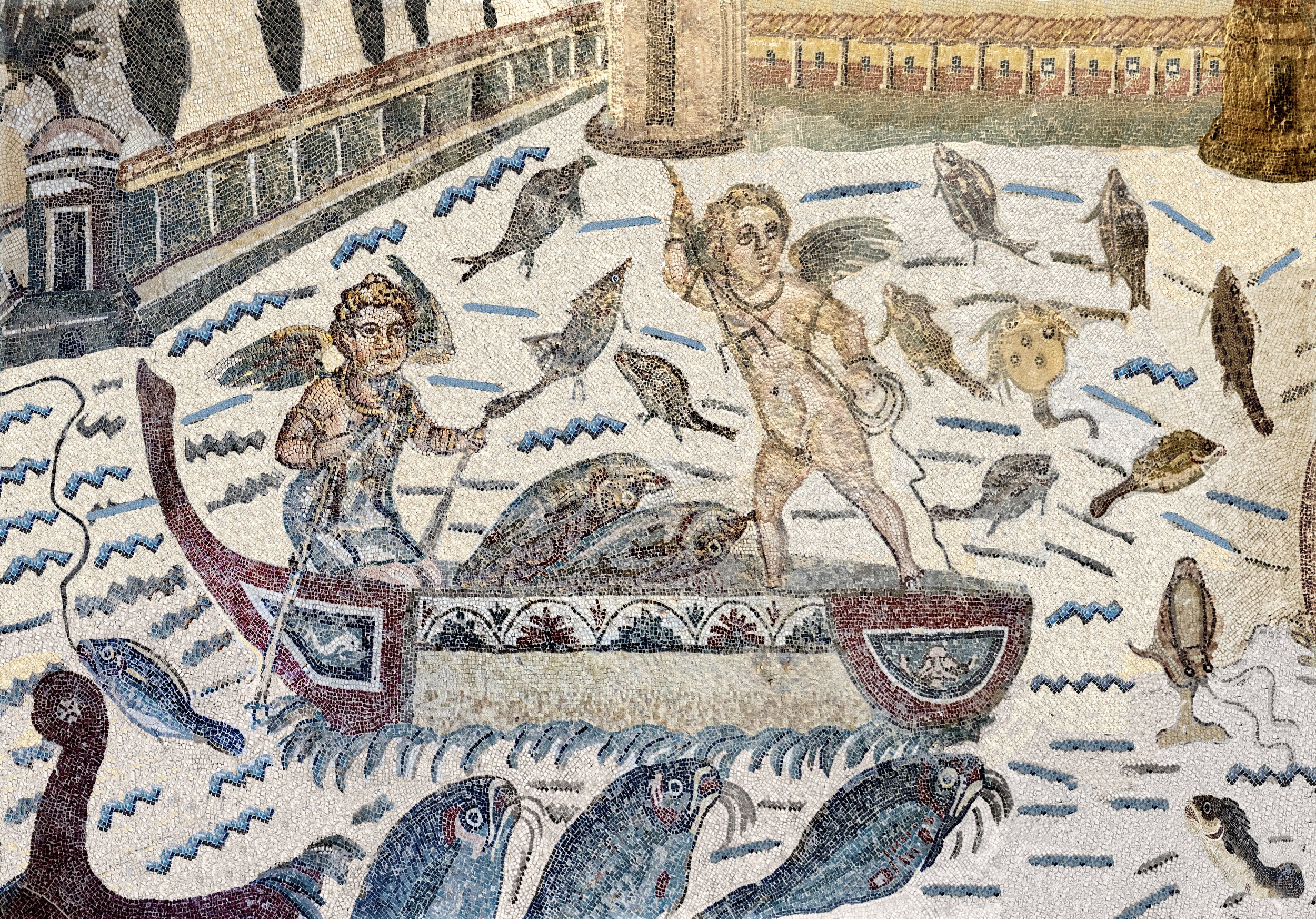
The putto standing in the boat prepares to throw a trident in order to spear a fish. In Greco-Roman culture, the trident is the most famous symbol of power over the sea and an indispensable attribute of the god Poseidon (Neptune).
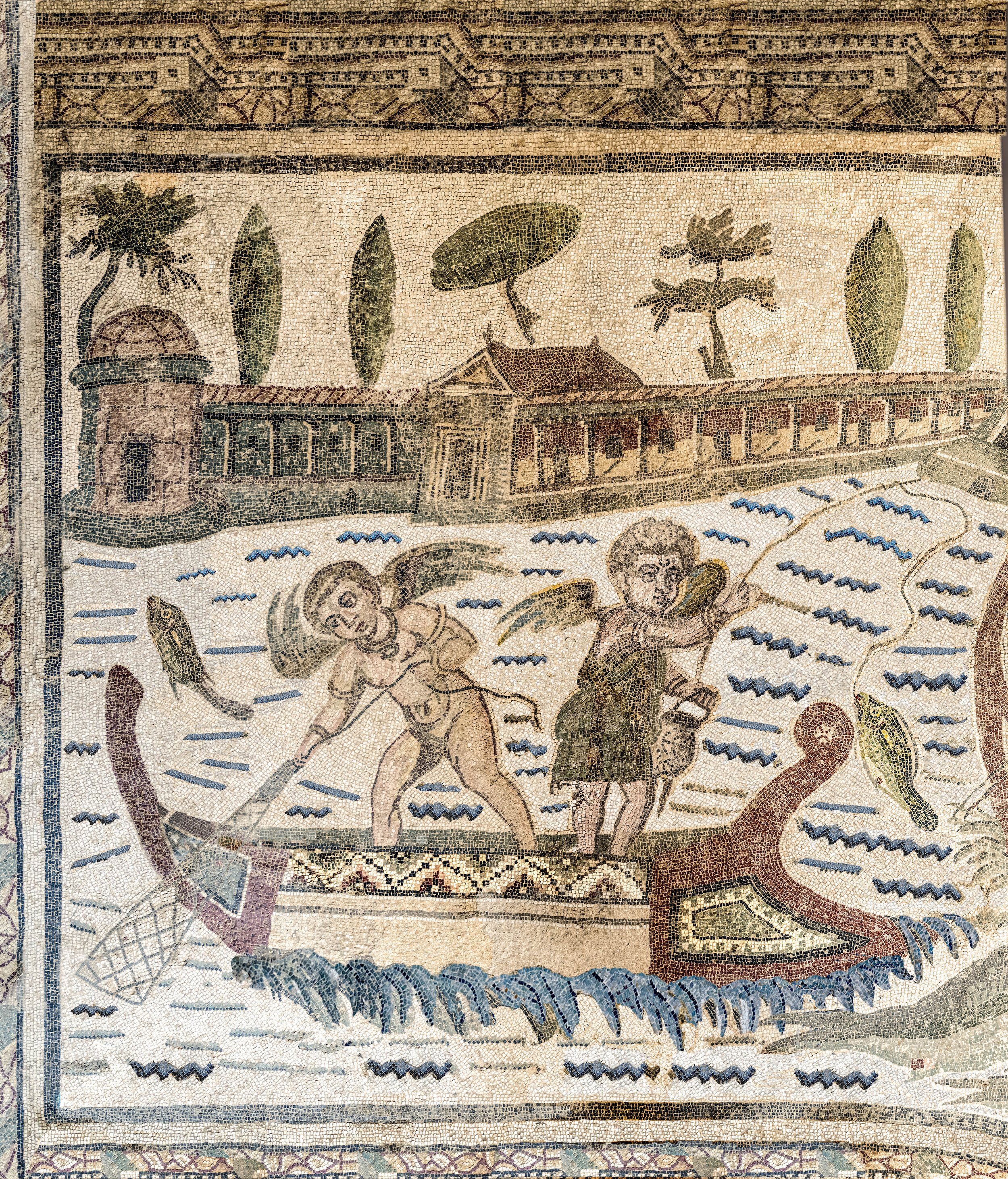
The putti are using a net and a fishing pole to catch fish. In the background is a sequence of maritime villas, each with a different form but all featuring long arcades that open out onto the sea with trees in the background.
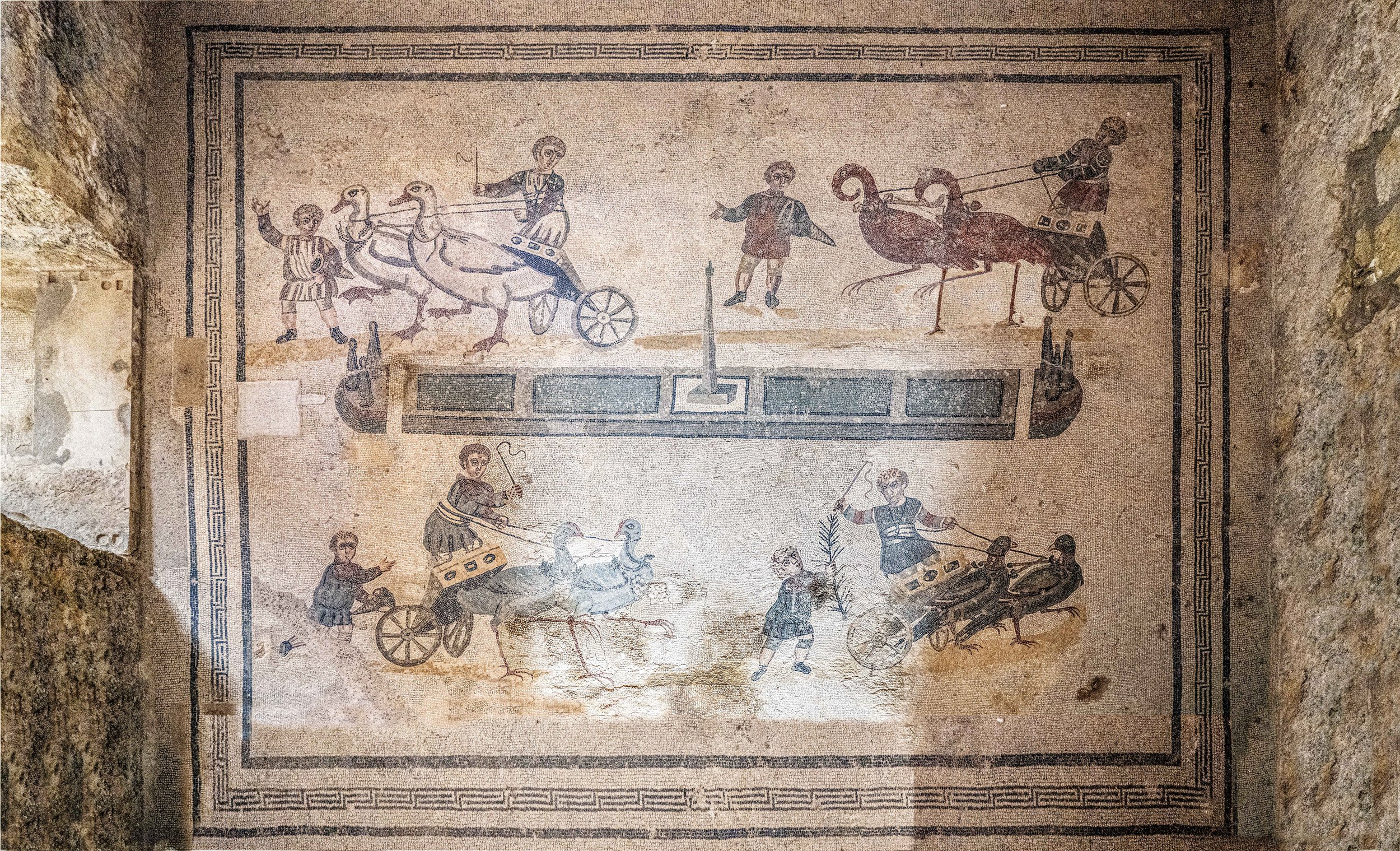
Mimicking a race at the circus, chariots pulled by animals are led by children around a central spine with two tiers. As in the mosaic of the quadriga (chariot drawn by four horses) race in the biapsidal hall of the baths (see floor plan #13), the victory is won by the charioteer of the green faction (lower right) who brakes his animals and leans back to receive the victor's palm.
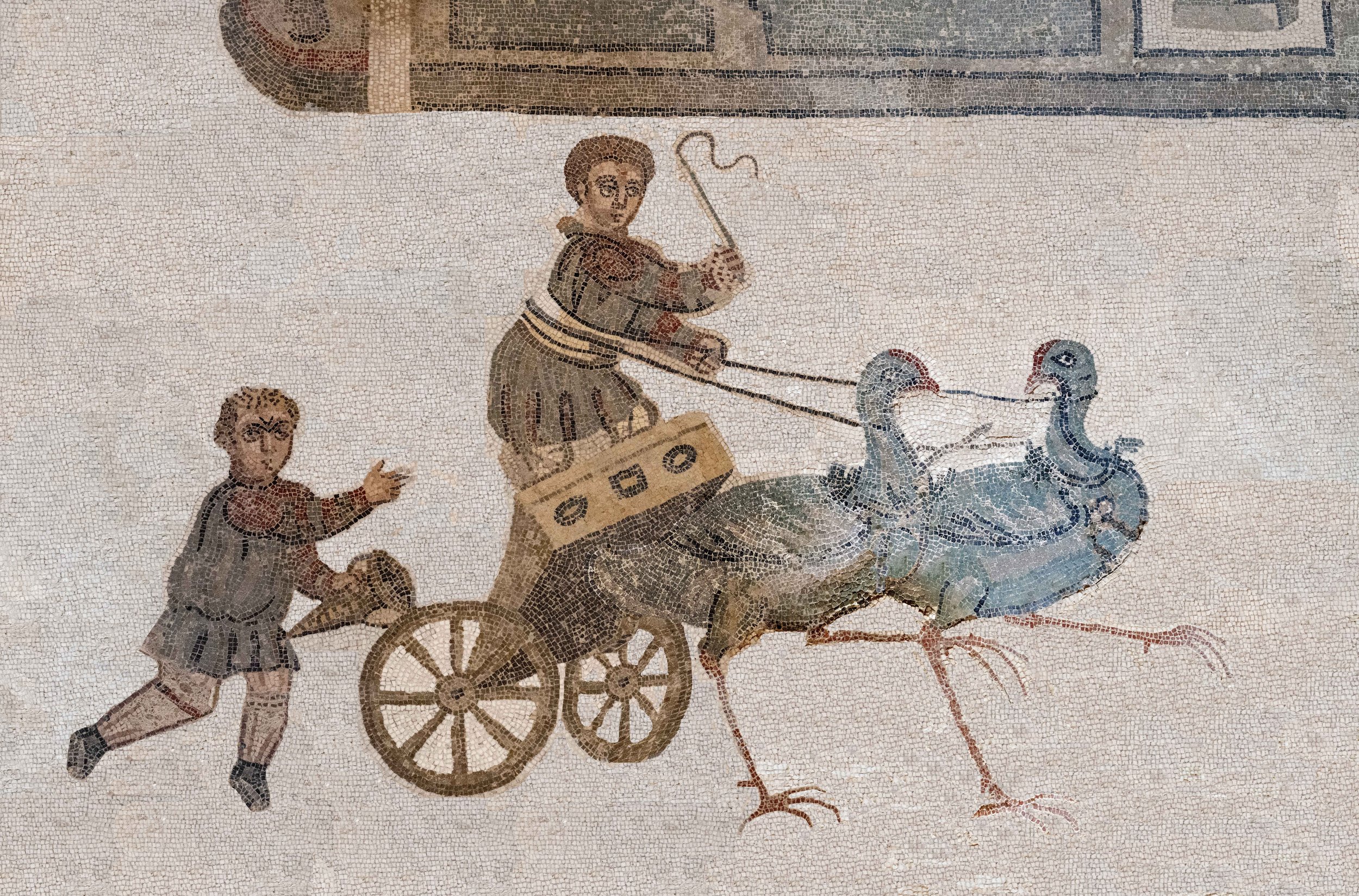
The factions are identifiable by the color of the children's tunics, and by the plumage of the birds: flamingos for the Reds, geese for the Whites, gallinule for the Blues (as seen above) and pheasants for the Greens. Around their necks, the birds wear the attributes of the seasons, which symbolize the passing of the seasons and the cyclical nature of time. Garlands of flowers around the necks of the flamingos indicate Spring; spikes on the geese, Summer; grape bunches on the chests of the gallinules, Autumn; and olive branches on the pheasants, Winter.
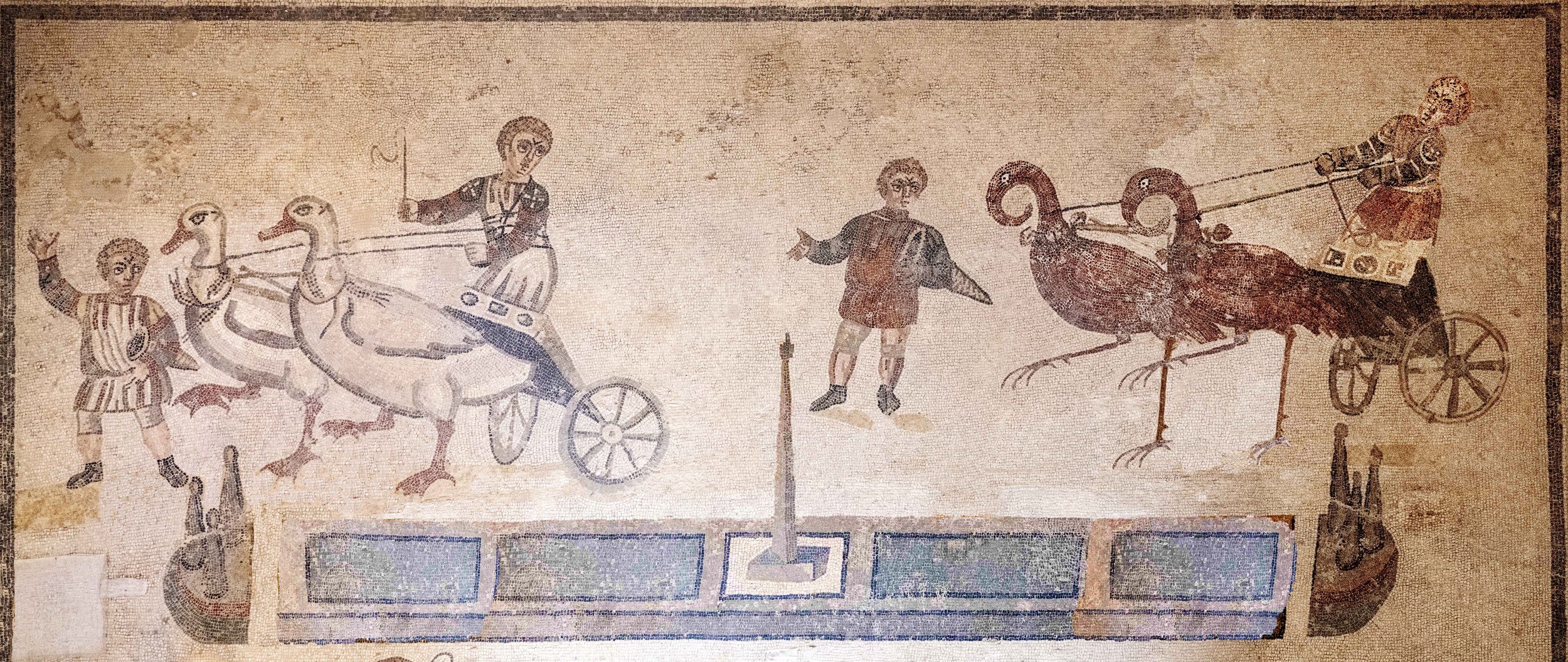
Each small two-horse chariot is accompanied by a sparsor, who is in charge of urging on his faction's chariot and throwing water to cool the charioteer and the animals.
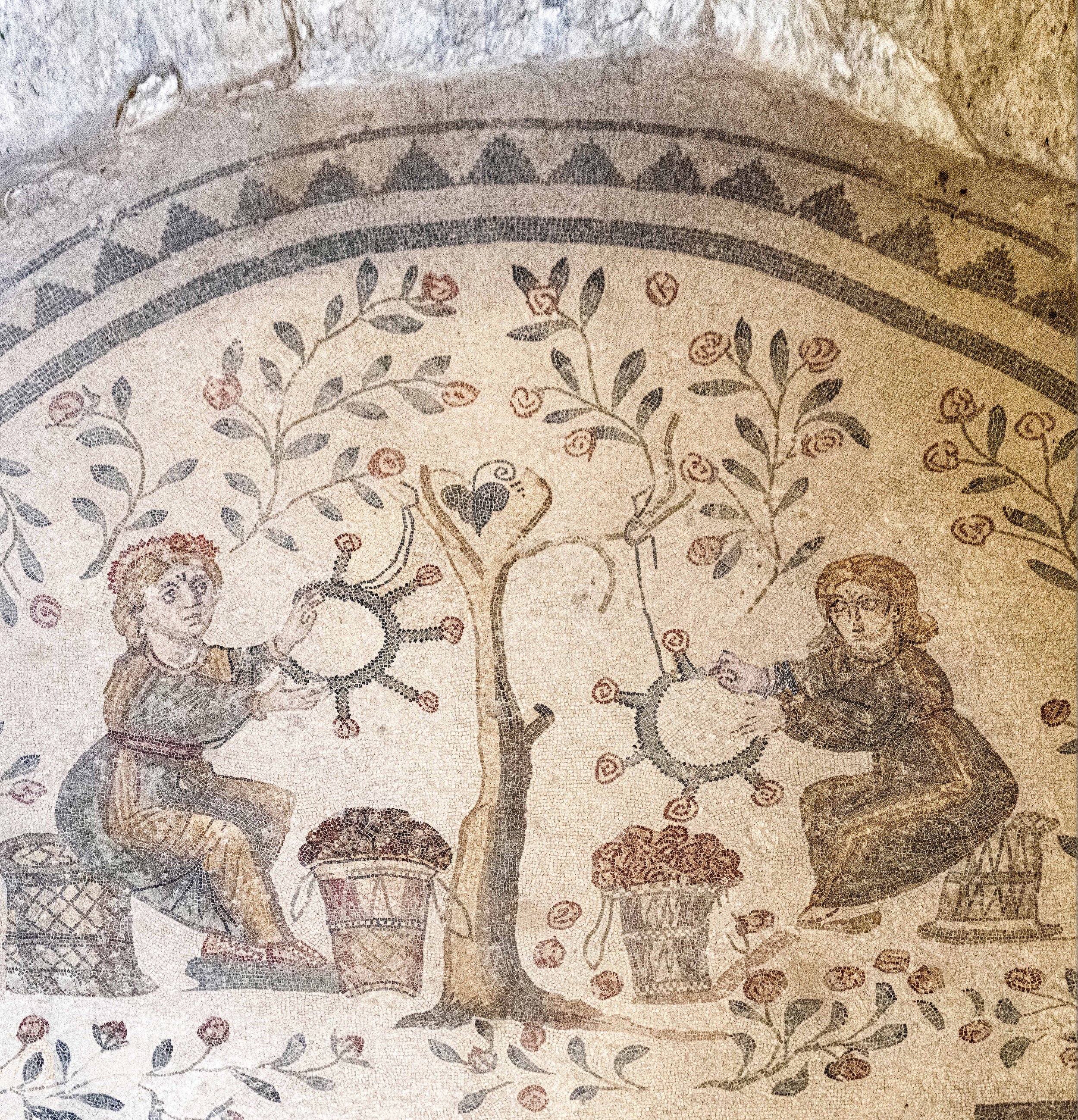
Depicted on the apse floor of this room, is a mosaic scene of the Spring pagan festival to the goddess Flora (protector of blossoming and of pregnant women). Above are two girls weaving rose wreaths. There is also a tree where you can notice a leaf of ivy, the symbol of Maximian's (Roman Emperor from 286-305) family. Below this scene completing the floor mosaics are scenes of musicians arranged on three different levels, two of which follow.
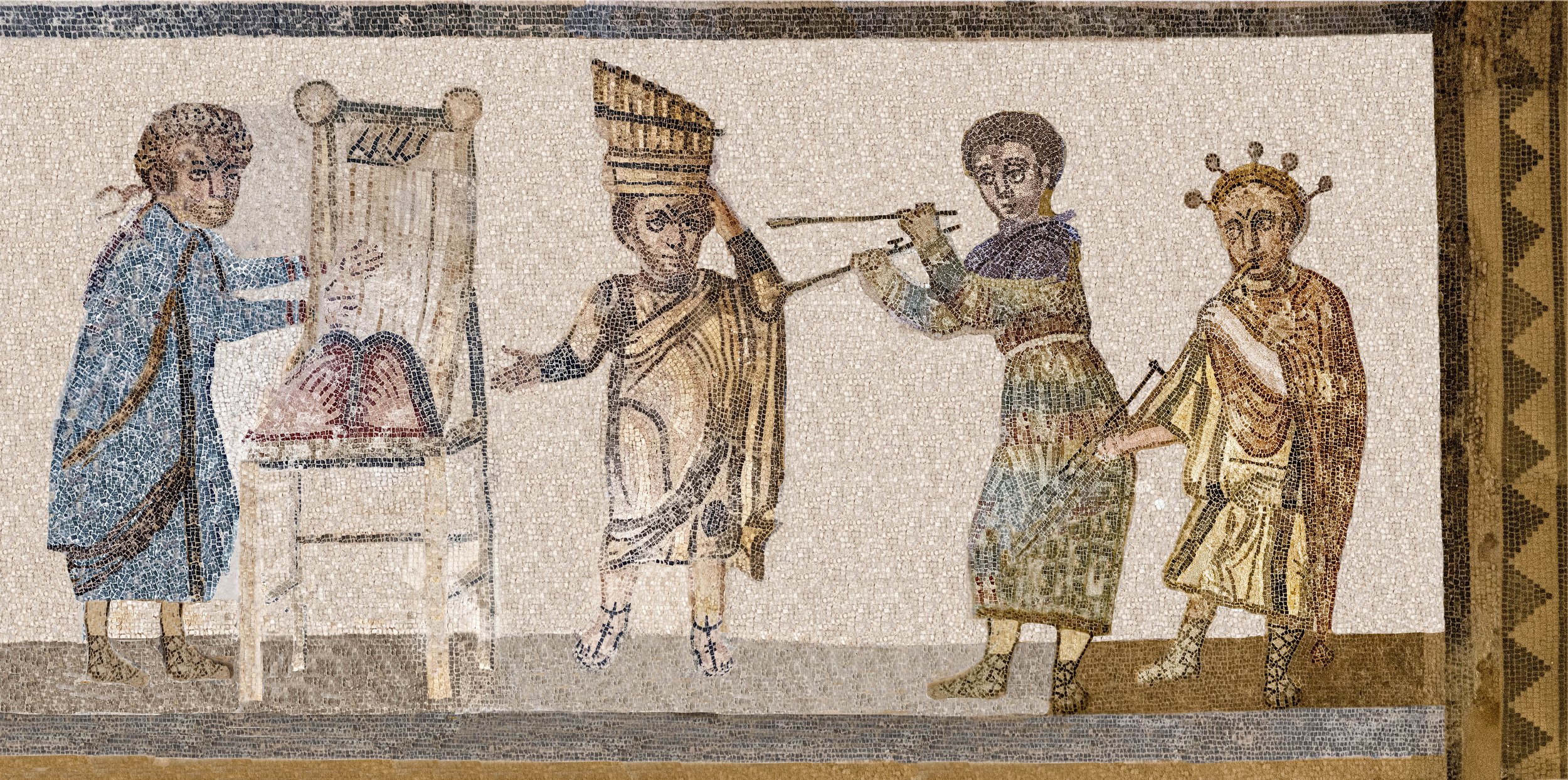
The middle field of the floor is occupied by the figures of young musicians, actors, poets, and mimes who challenge each other in a theatrical competition, mimicking real competitions held among Roman children. The musician on the right wears a head piece similar to those being made by the girls above. The musical instruments are described in a highly detailed manner, such as the large lyre placed above a four-legged support in order to give it greater resonance.
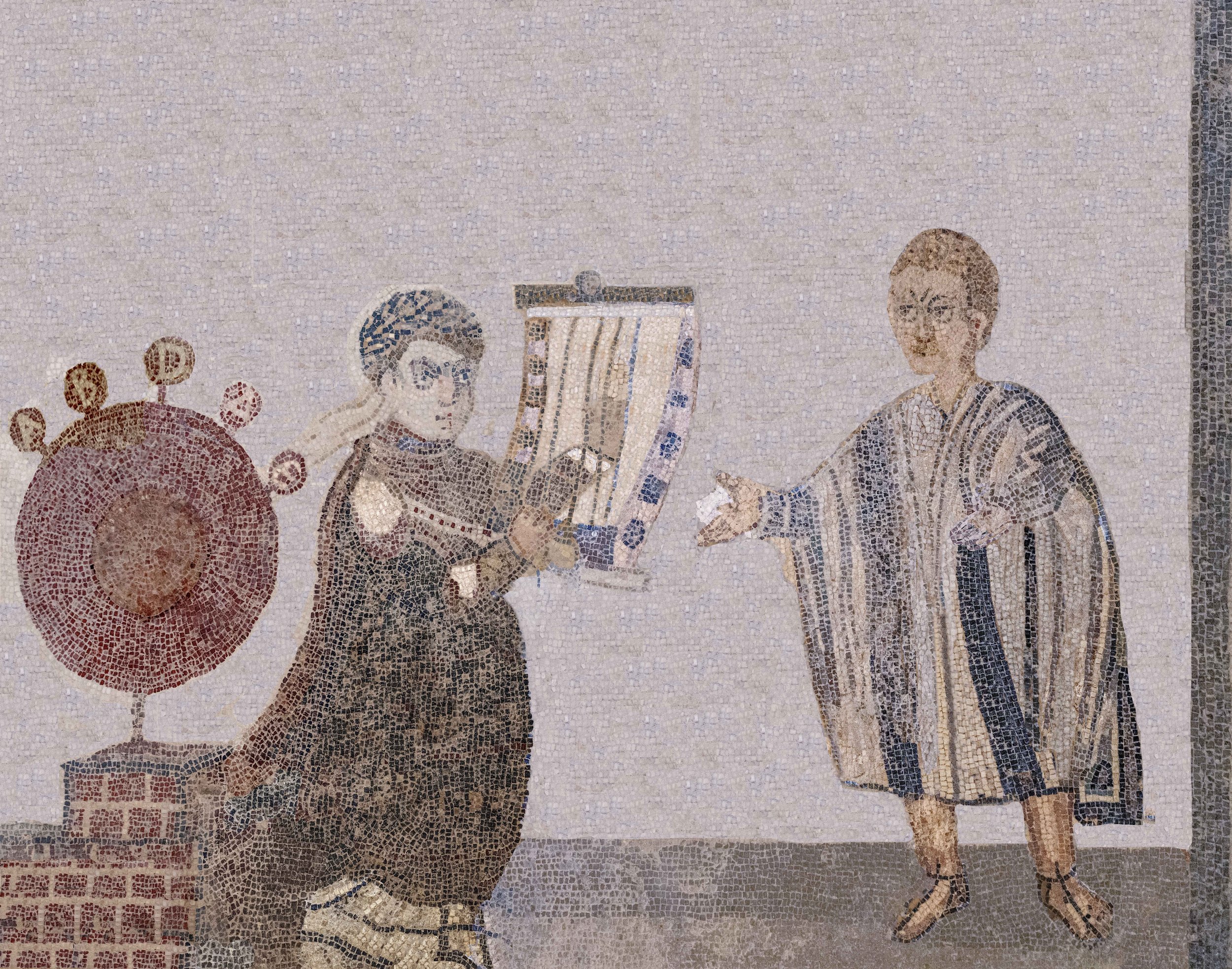
Finally, on the bottom part of the room’s floor is a large tympanum, a percussion instrument topped by five keys marked with Greek letters, used to hold the membrane according to the desire tonality. In addition, a musician plays the lyre.

Pan, a forest divinity with the legs and horns of a goat and emblematic of irrational forces, and Eros, represented as a winged child, a symbol of the human soul and victory of reason over passion, prepare for a struggle. The judge who raises his arm in the air starting the competition is Silenus, wearing a crown of grape leaves on his head; He is connected to the cult of wine; distinguished for his great wisdom, he was entrusted with the education of the young Dionysus.

In the upper center of this mosaic of the struggle scene between Pan and Eros there is a table filled with prizes for the victor. Above these are crowns and palm branches; below are sacks of coins, the value of which we can clearly read. To the left of Pan and Silenus there is a satyr and two maenad (female followers of Dionysus). Behind Eros is a group of women and children who might allude to the domina and her family, represented by a maidservant and three young children.
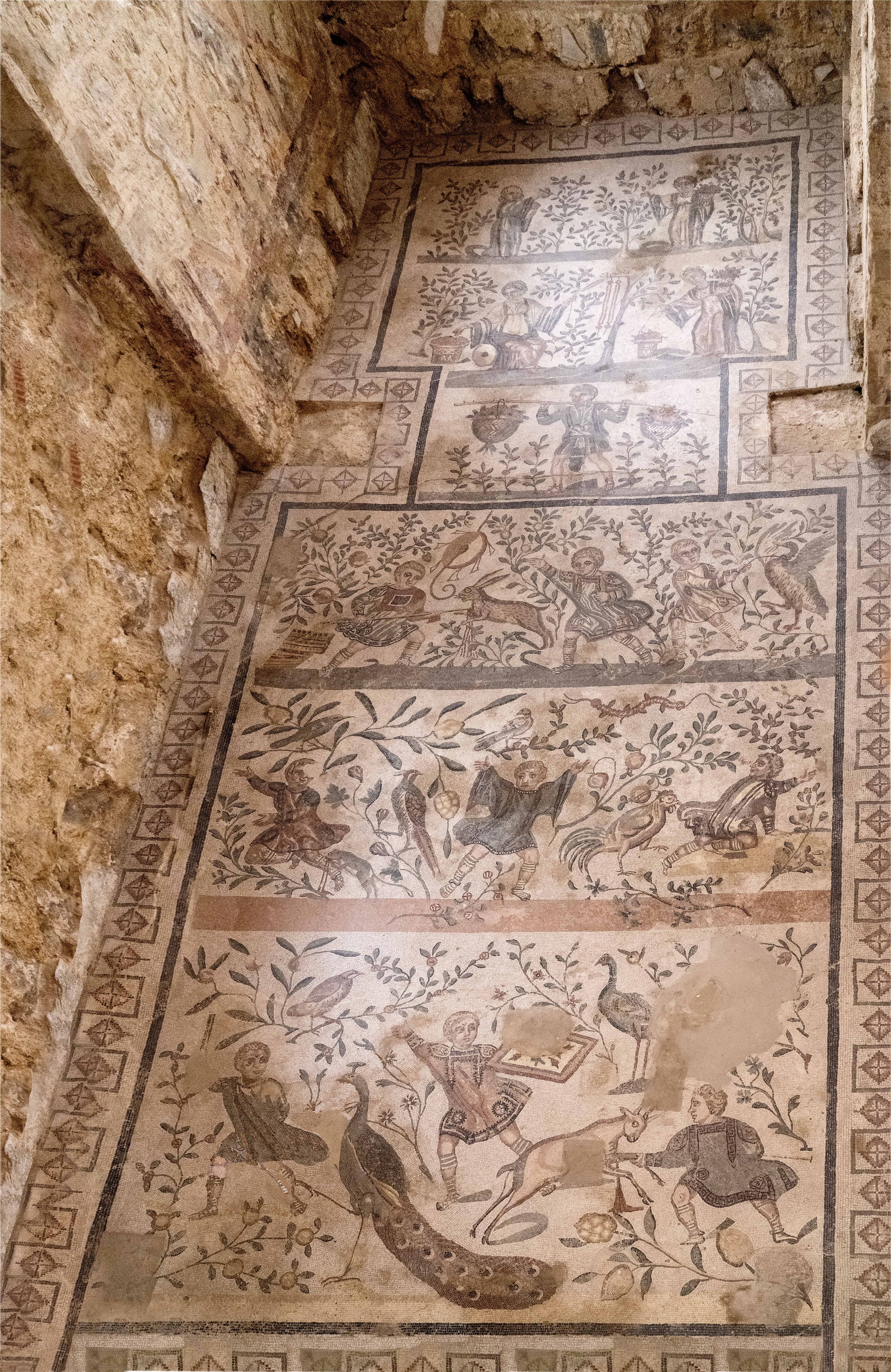
Cubicle of the children hunters is considered the son's room. This room, identifiable as a bedroom, is composed of a rectangular space followed by a smaller area, the alcove (at the top), where the bed was located. The walls were initially decorated with a fresco depicting a procession of female figures on a blue background, still partly recognizable. In a later phase, this decoration was covered with marble facing, now lost.
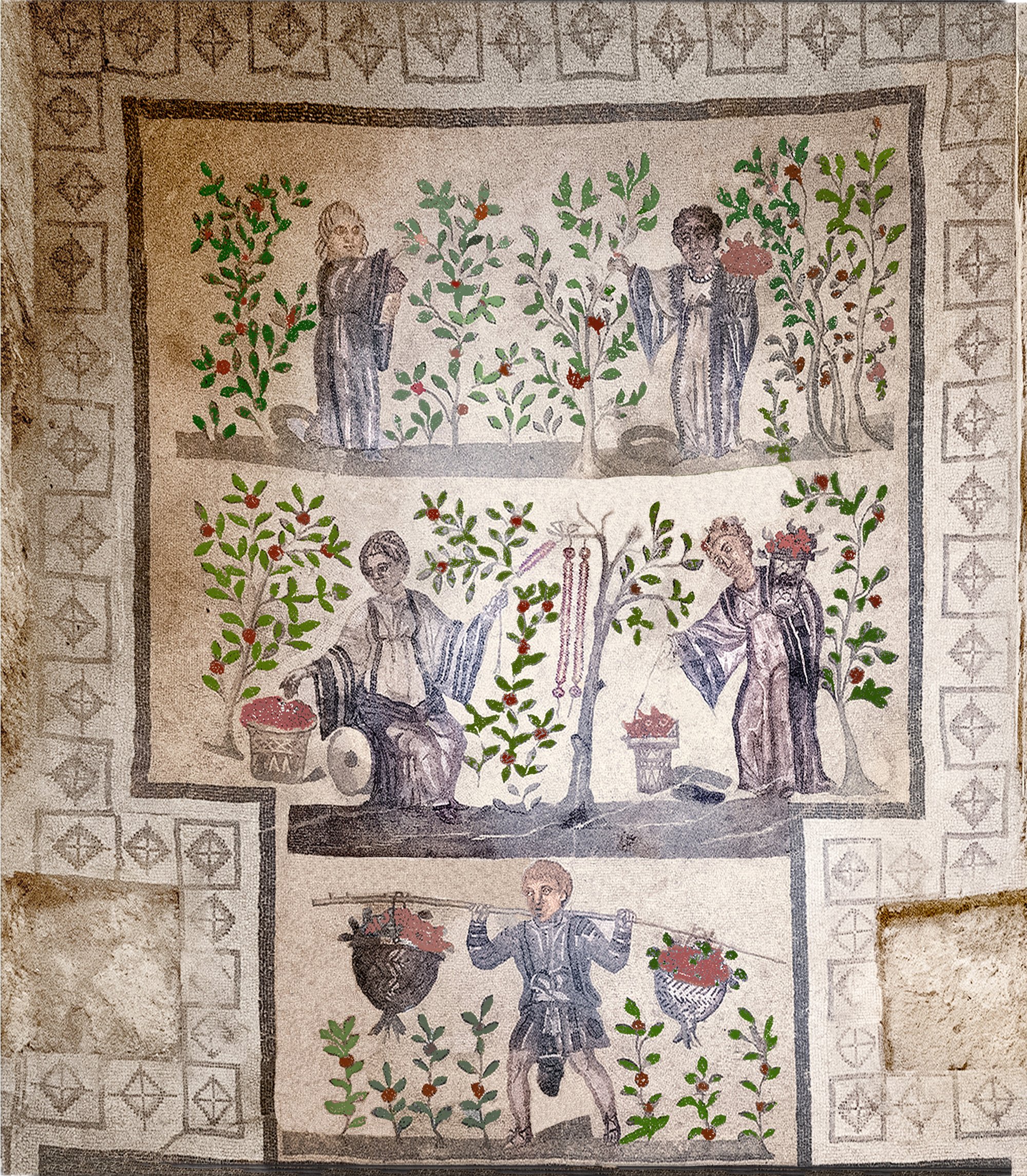
In the alcove we find illustrations of the transport, gathering and creation of crowns of roses by noblewomen or young flower girls, called coronariae. The girls are collecting roses in baskets in the upper register. Underneath, there is a young girl carrying baskets overflowing with roses and on the opposite side of the mosaic there is still another girl sitting on a basket, weaving wreaths of roses. In the lower register, a child carrying a pole across his shoulders, with baskets overflowing with roses hanging on either end.
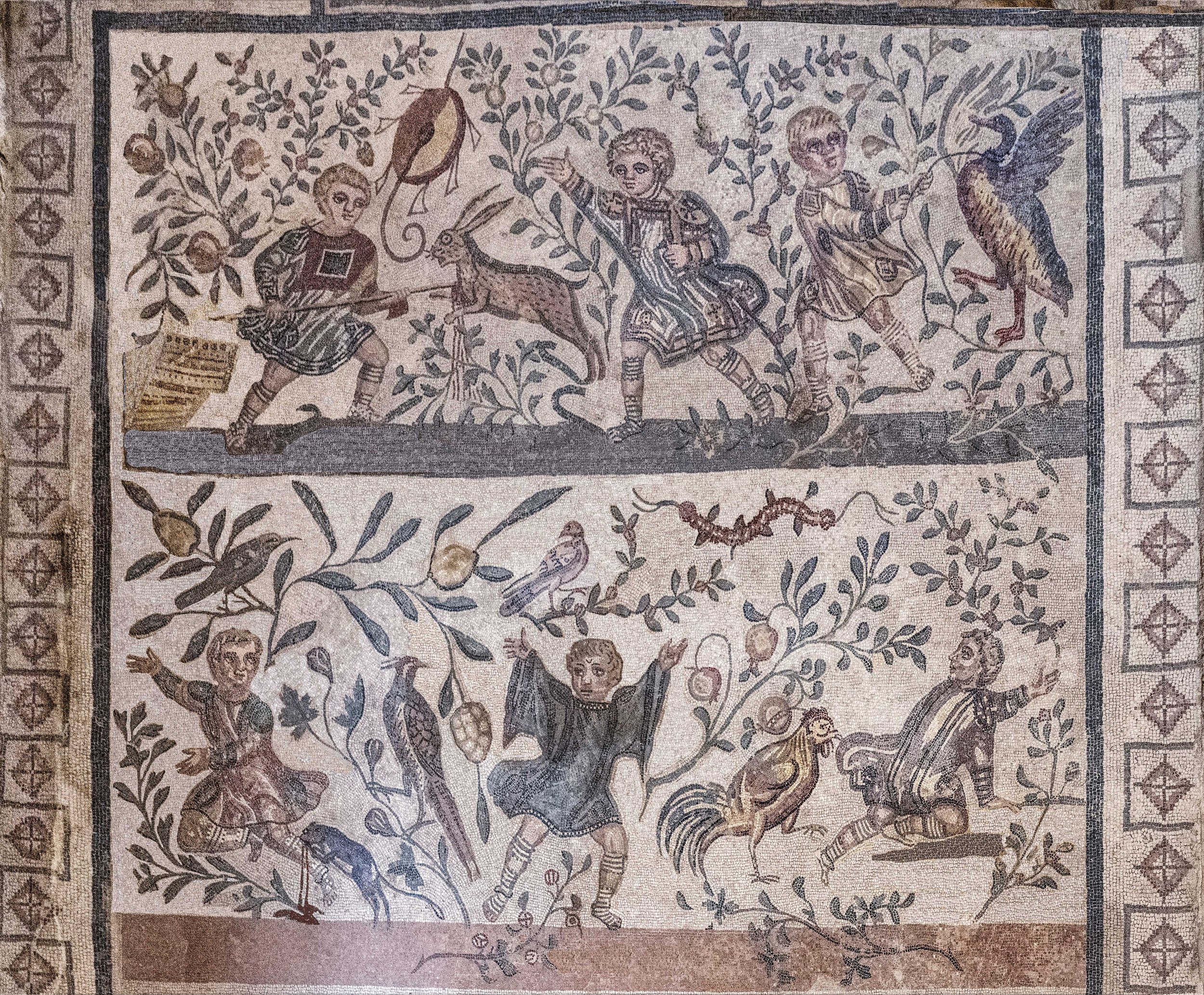
The main section of the room presents on three registers, the middle two are shown here: some children intent on the capture of barnyard animals, reviving, in a minor key, the activities of the adults represented in other rooms of the villa. Not all the children are successful in the hunt: one is bitten by a rat (lower left) while another has fallen to the ground trying to escape a giant rooster (lower right).

On the lower part of the floor, we see a boy brandishing a stick against a peacock, the latter often used to represent renewal, spring, and immortality, while a peahen views the scene. Perhaps the flowers and leaves and birds also in the scene symbolize Spring and renewal. In addition, possibly as a contrapuntal theme, on the right, another boy stabs a goat causing blood to gush from its chest and eventual death.
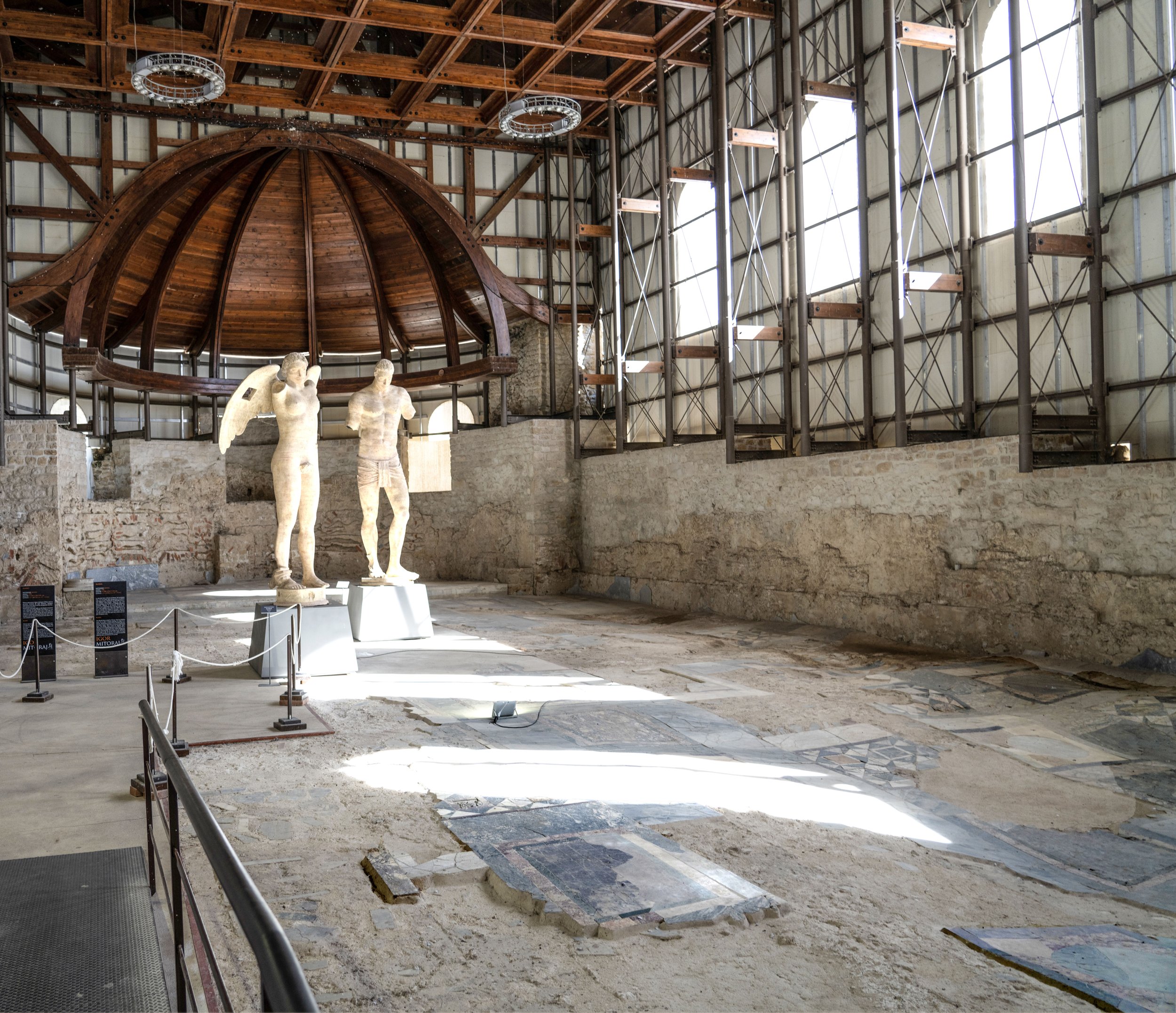
The Emperor administered justice and organized official receptions in the Basilica. The imperial throne stood in the apse, raised above the rest of the floor. Today there are two statues in this area, one of Icarus (right) in that area. and the other of Ikaria (left). The tragic story of Icarus highlights the dangers of excessive pride. Although he was warned by his father not to fly too high, Icarus became overexcited and flew too close to the sun, causing his wings to melt and leading to his untimely death.
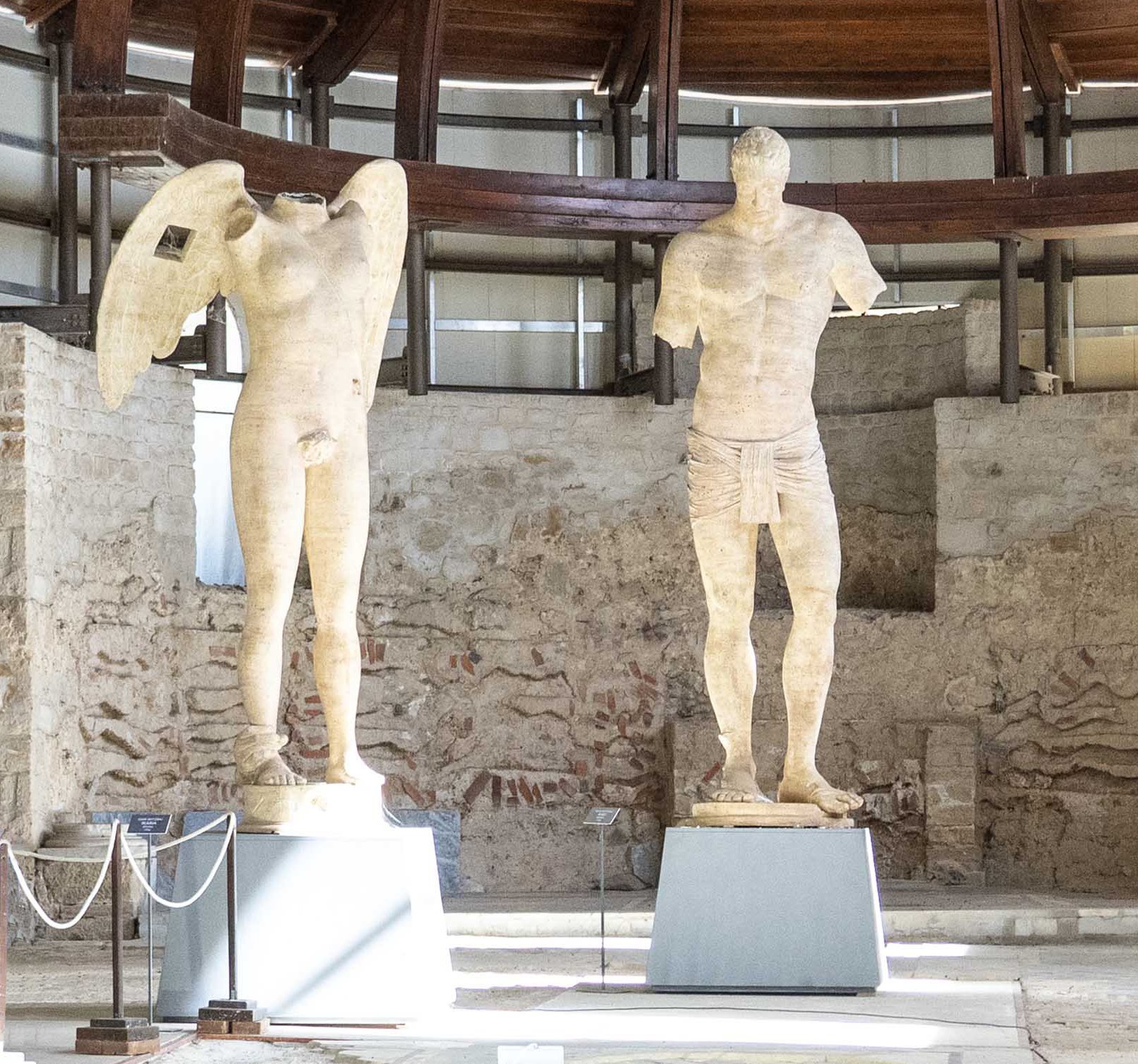
The splendid Ikaria (left) that accompanies Icarus, has no place in Greek mythology but can be identified as an island of Greece. Igor Mitoraj’s fabrication presents her as a young female body, at times androgynous, without a head and arms. The missing arms are replaced by wings ready to take off, but the will to follow this Icarus otherness is held back by the grasp of an unknown hand that grabs her ankle and holds her to the ground.
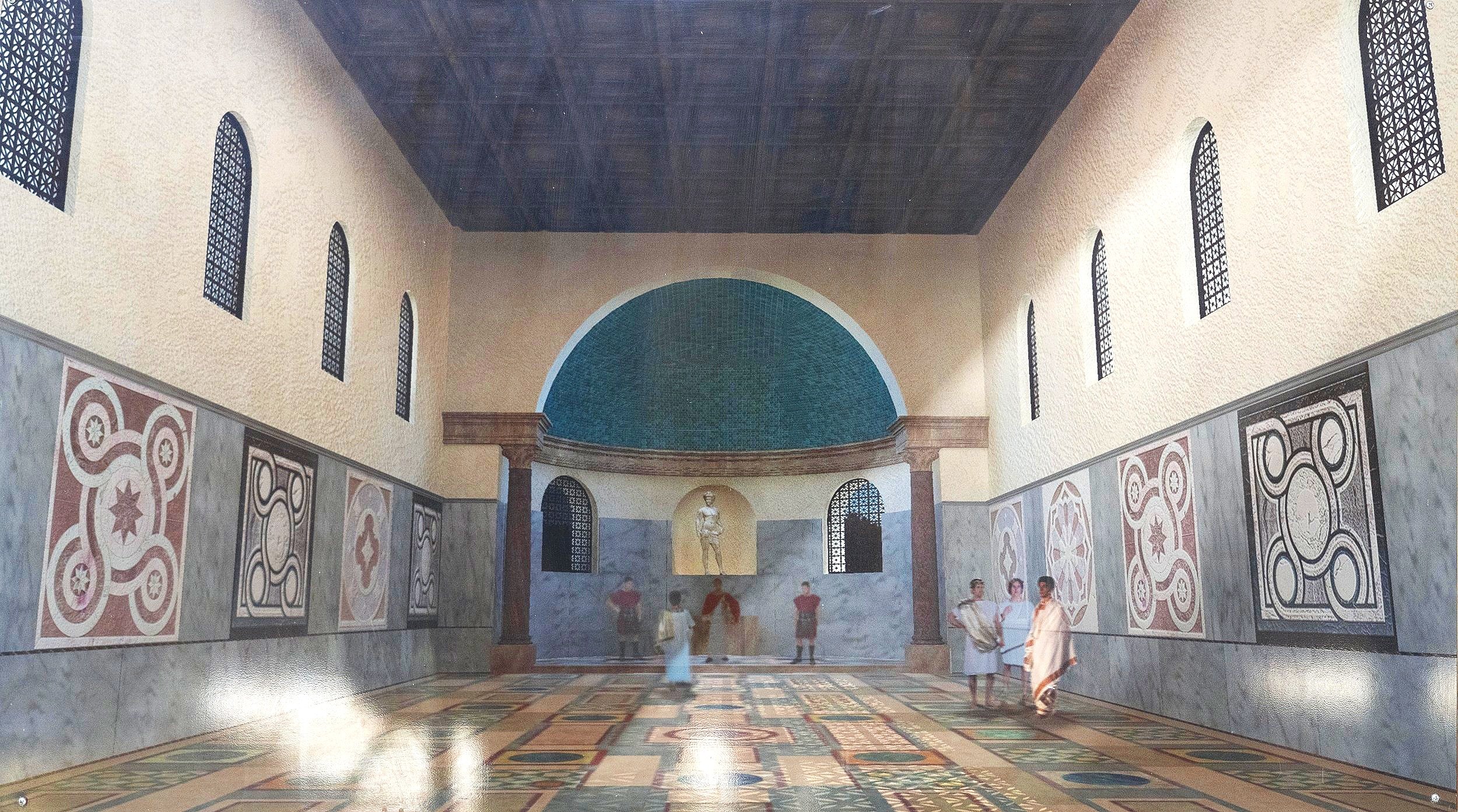
Above is an artist’s rendering of the original Basilica room. The great basilica of the Villa Romana del Casale is the central space in the villa. When the villa was built the basilica was the central public room and, as such, it has certainly been one of the most beautiful in the villa. The basilica is the last of a series of progressively more prestigious spaces, starting from the atrium, through the peristyle, across the corridor of the great hunt to the basilica. Each space is placed higher than the previous so the basilica is the apex of the villa.
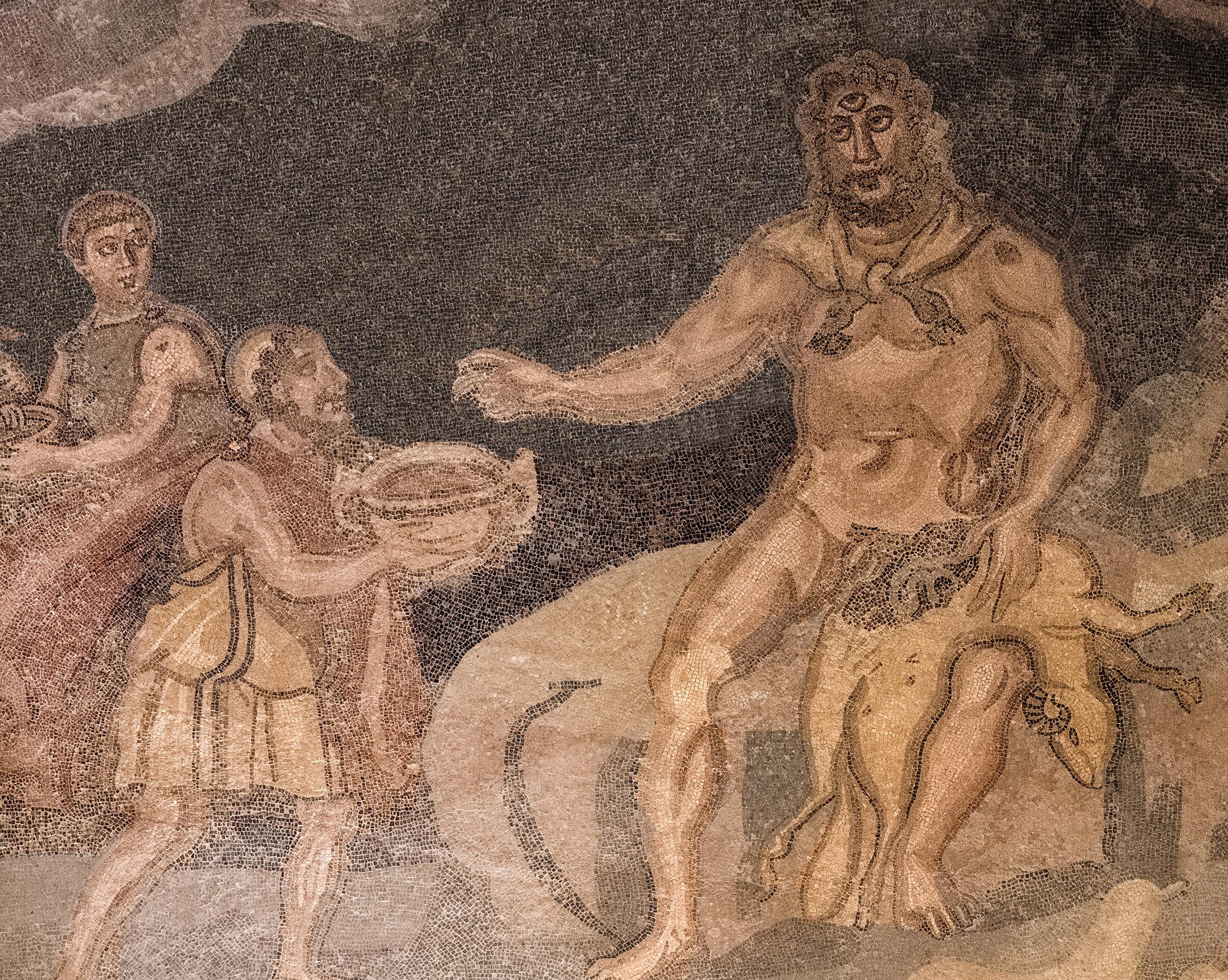
The Cyclops Polyphemus and Ulysses episode is depicted in this floor-mosaic. Polyphemus is represented with three eyes, a beard and long hair. He is sitting on a large rock, holding a disembowelled ram in his left hand and reaches for the crater full of wine with his right hand that the wily Odysseus (wearing a red tunic), has offered to him with the intention of getting him drunk.
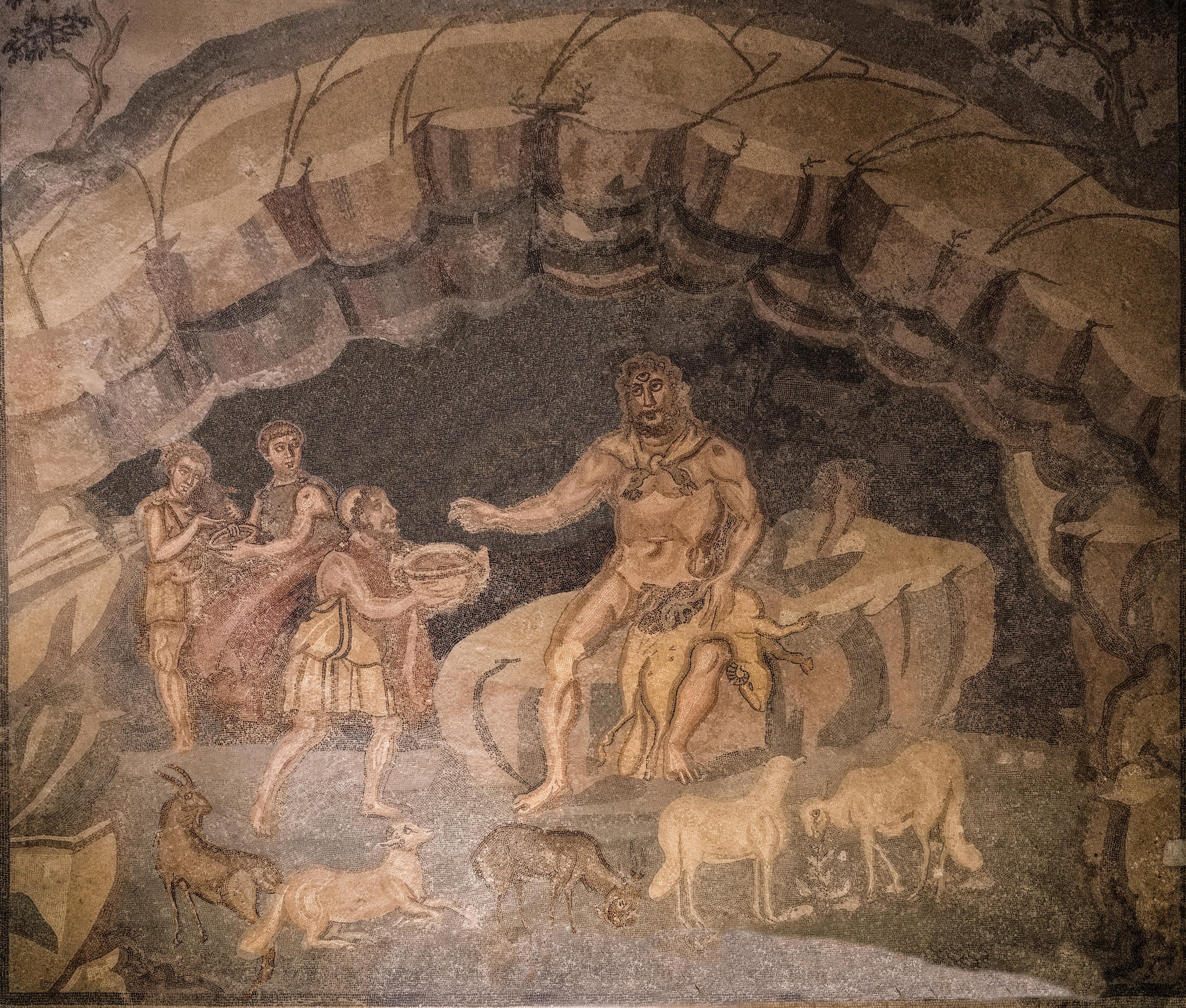
As Ulysses hands Polyphemus the wine, Polyphemus' flock is shown in the foreground, fundamental for the escape of Ulysses and his companions, who, taking advantage of the animals going out to pasture, will flee by clinging upside-down to their stomachs. This scene takes place entirely in the cave of the giant, described with naturalistic attention: the rocks curve in sloping tones while beyond there are various types of shrubs.
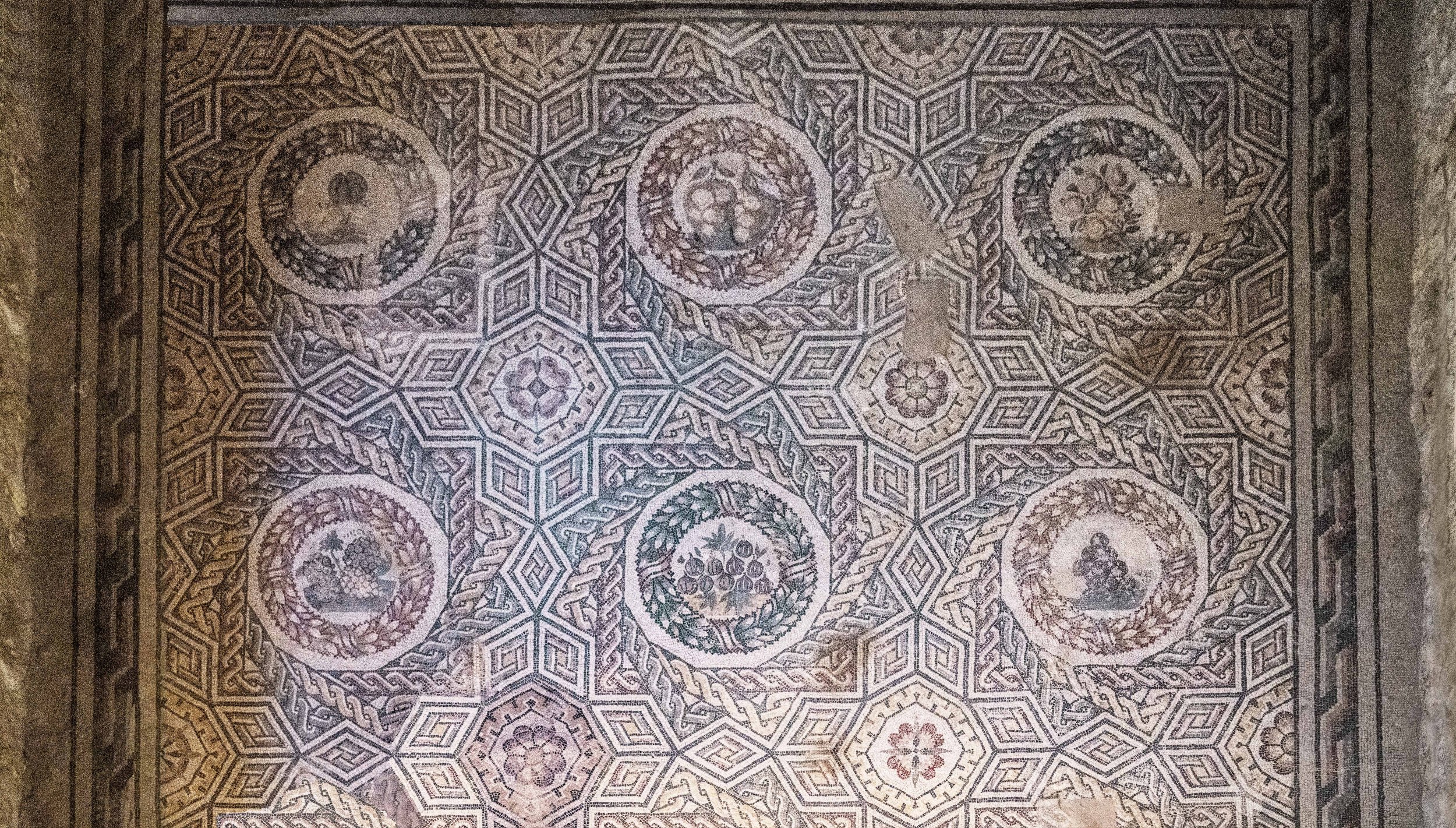
The cubicle of fruit was the bedroom of the domina. In this room are square shaped geometric designs that frame nine laurel wreaths with various types of fruit: figs, pomegranates, grapes, peaches and pears.
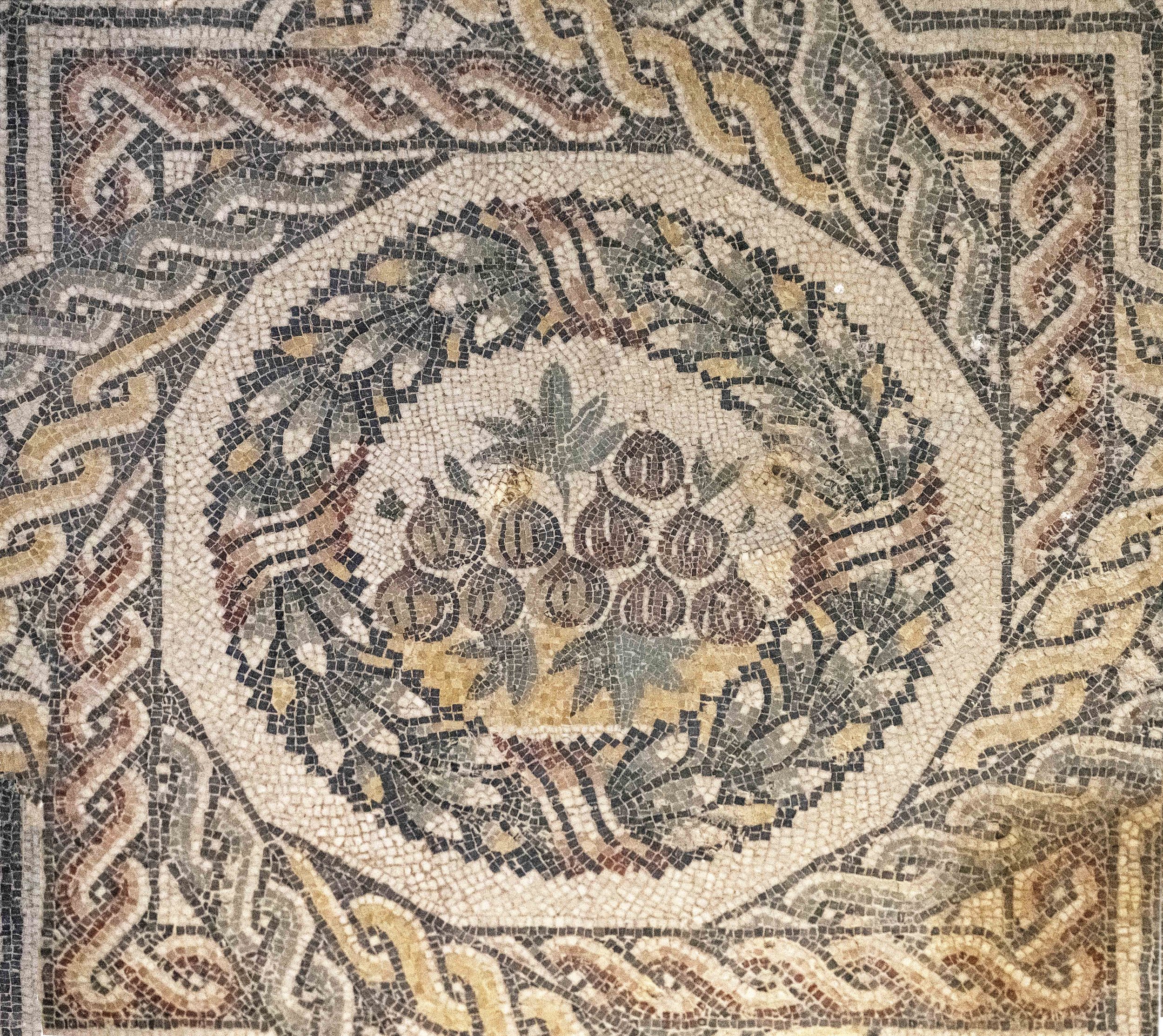
Within the twelve-point-star lozenge design is a garland surrounding pomegranates. The pomegranate symbolized fertility in Ancient Greece and Rome. It had a strong association to Hera, the Greek goddess of marriage and childbirth. The pomegranate was used in the ancient world to decorate the crowns of brides.
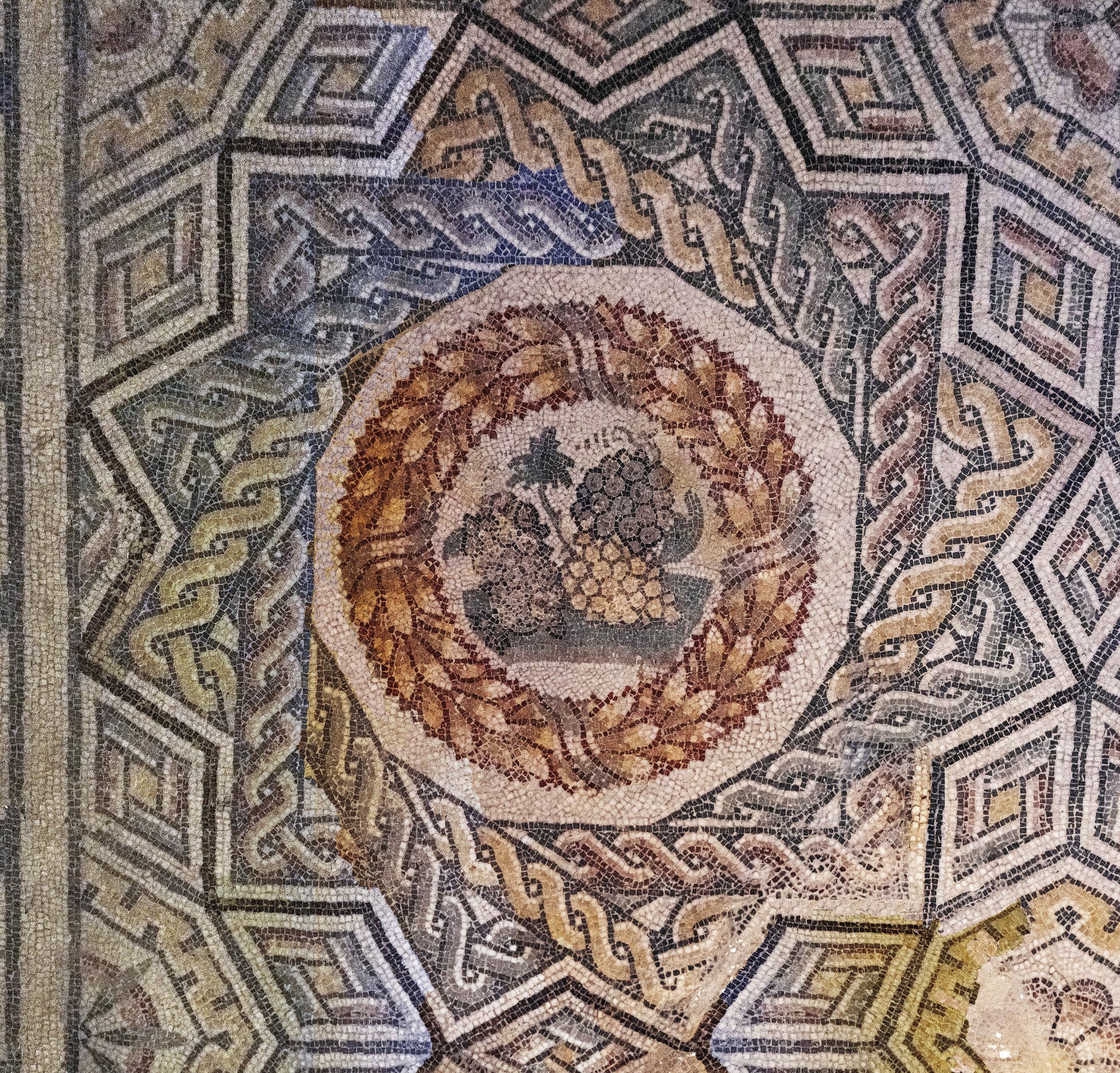
A wreath surrounding grapes is shown within the twelve-point-star lozenge design.
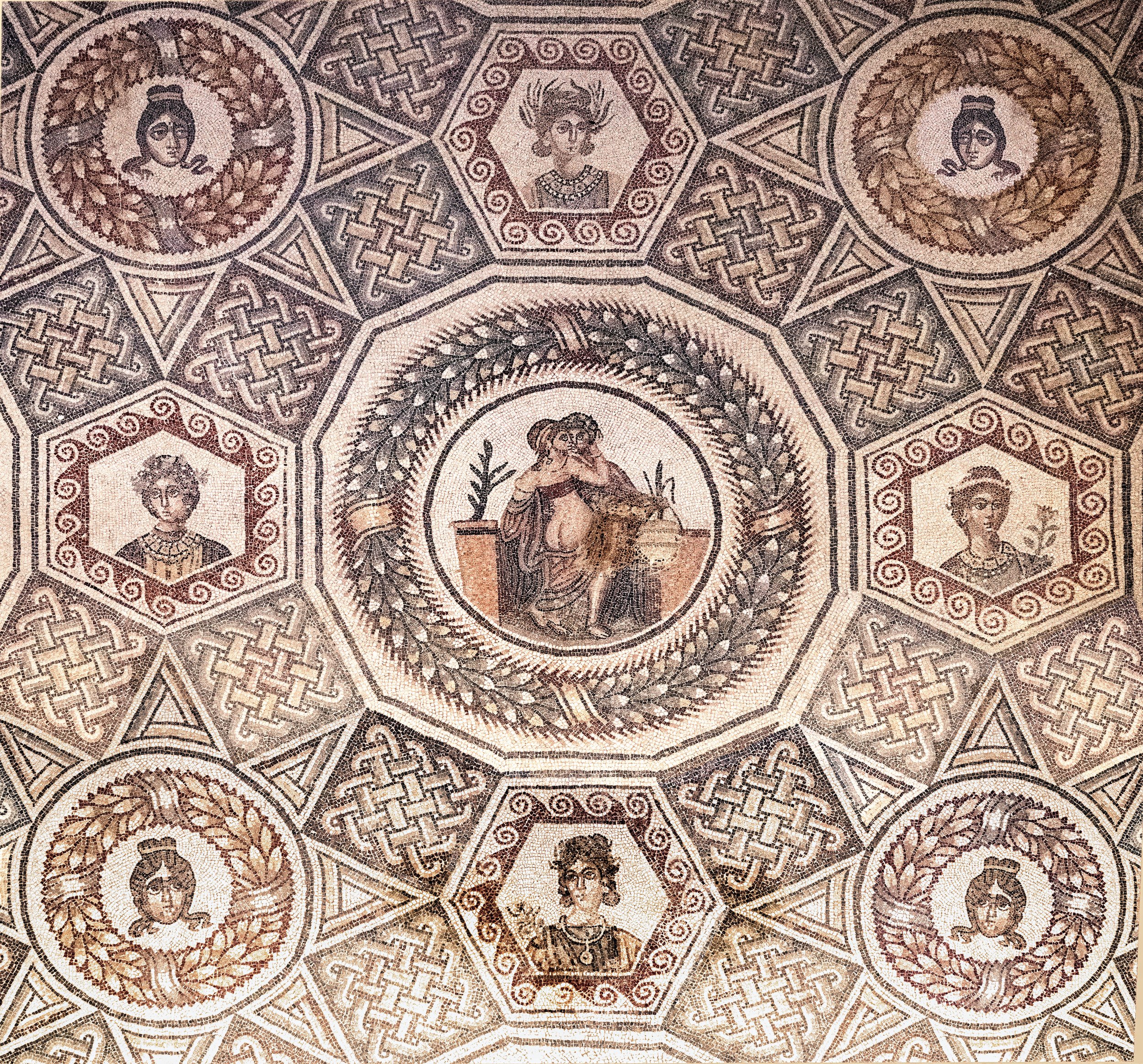
This room was the bedroom of the dominus; it is decorated with geometrical designs, masks and busts of women. In the center there is a famous medallion, a dodecagon with a laurel wreath and the erotic scene. In the hexagons one notes the busts of the four Seasons, moving counter-clockwise from above: Summer, Autumn, Winter and Spring. in addition, eight circles containing laurel wreaths surround female theatrical masks.
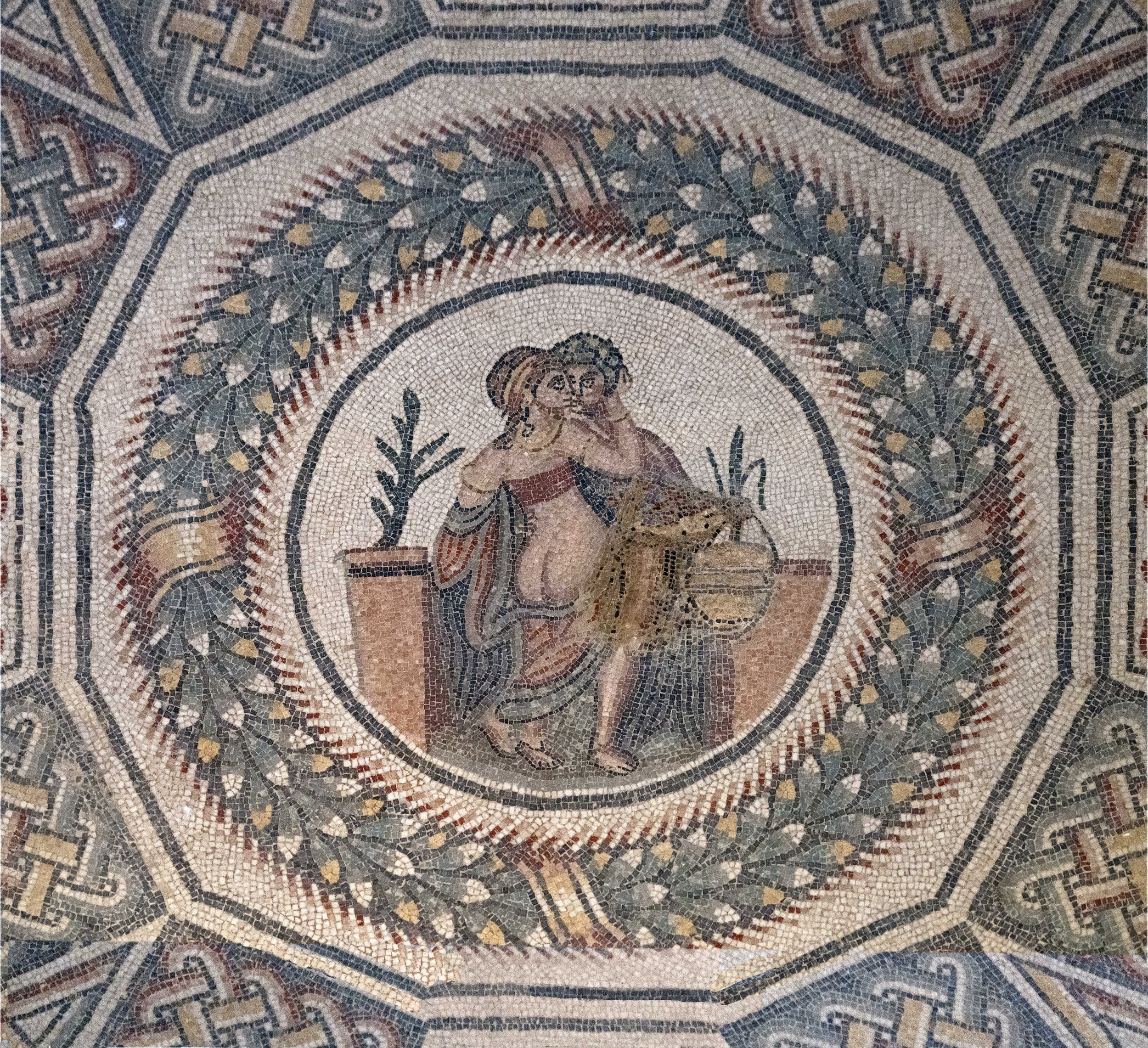
In the center of the room, inside the laurel wreath, is a young woman with her back turned, standing on tiptoe to get closer to the face of a youth who embraces her and reciprocates her kiss. The two lovers have been identified as the mythological figures of Cupid and Psyche who, after a whirl of events, celebrate their love with matrimony. The attribution is supported by the presence of a situla, a golden vase used in marriage ceremonies.
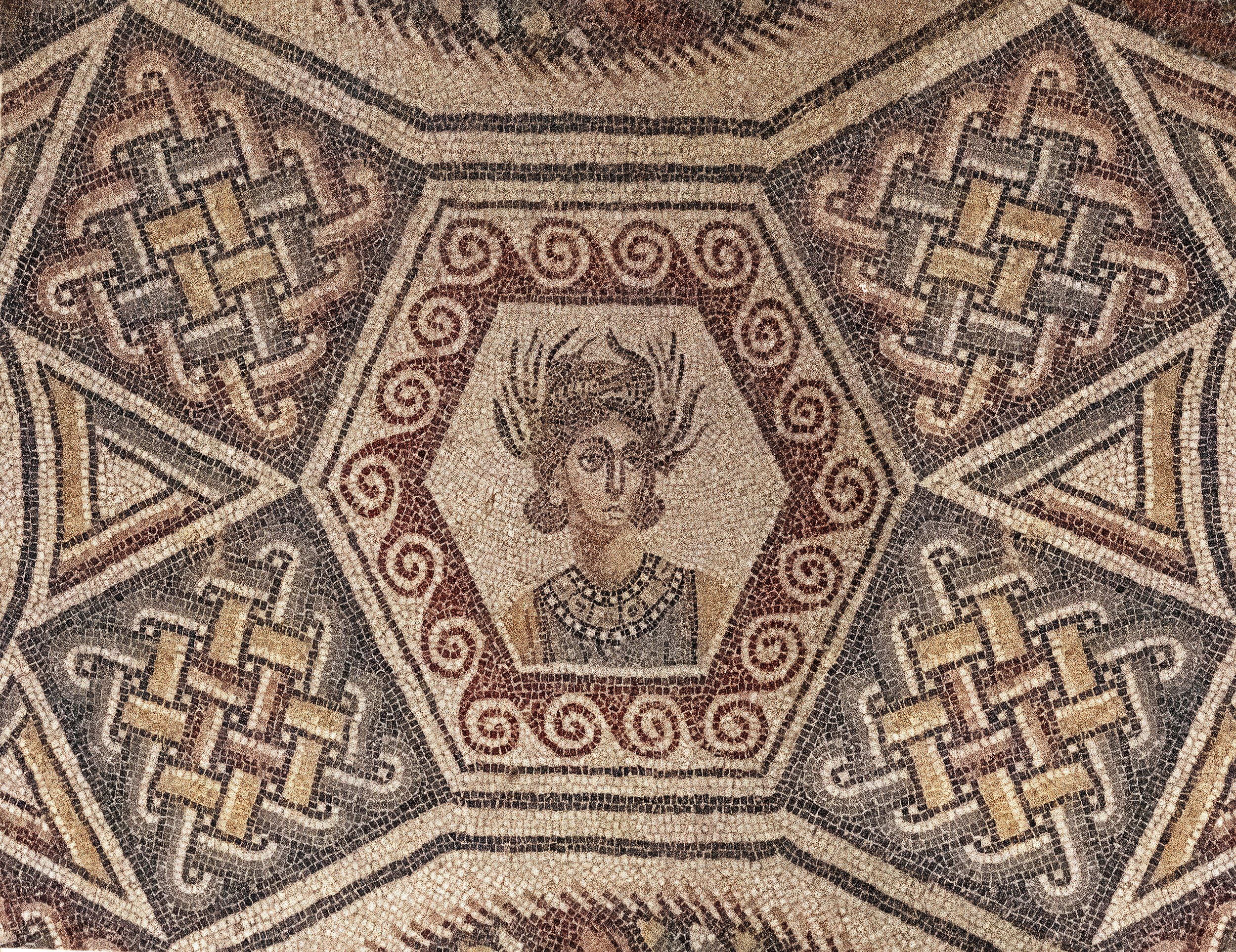
Depiction of Summer.
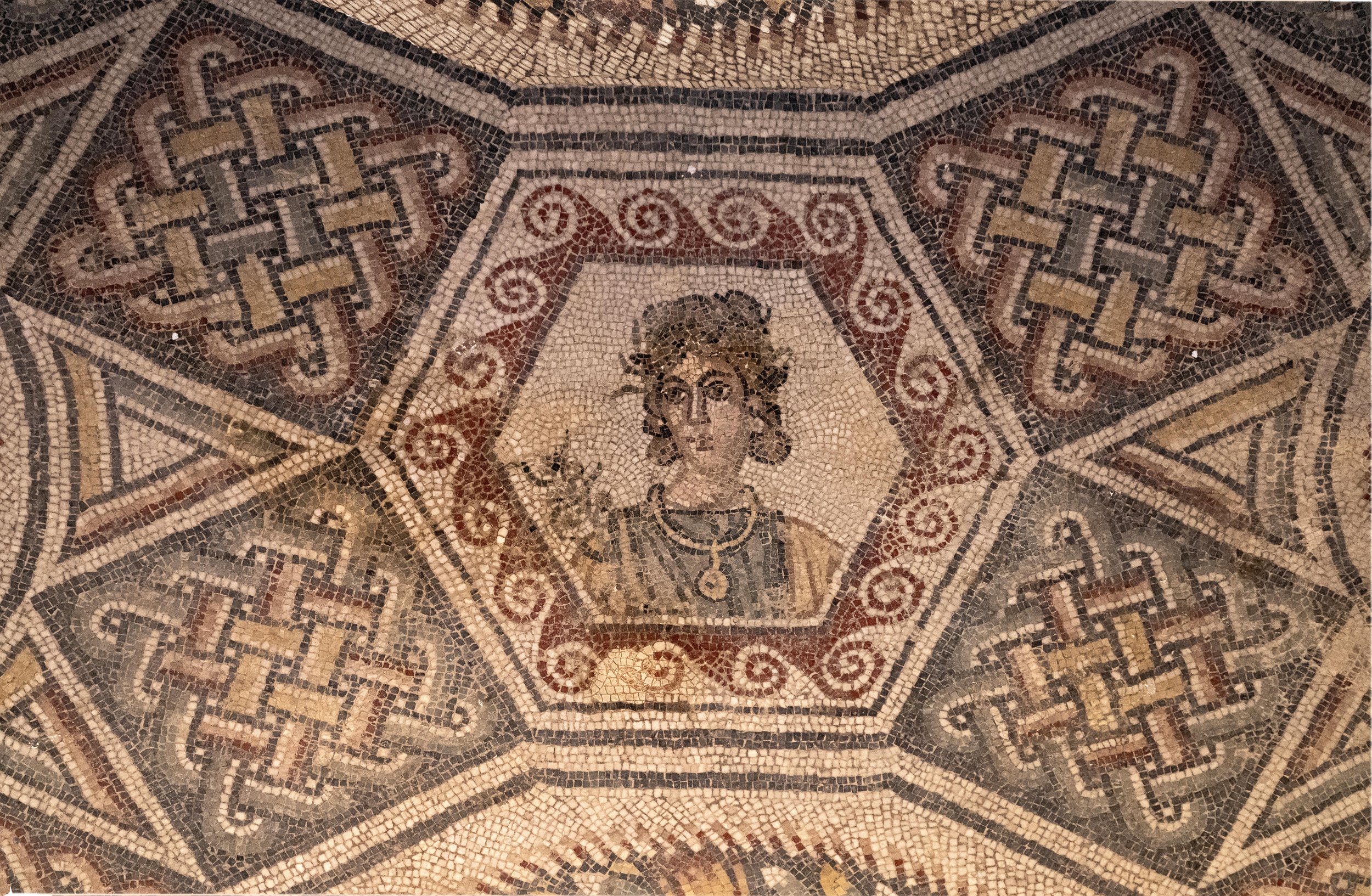
Depiction of Winter.
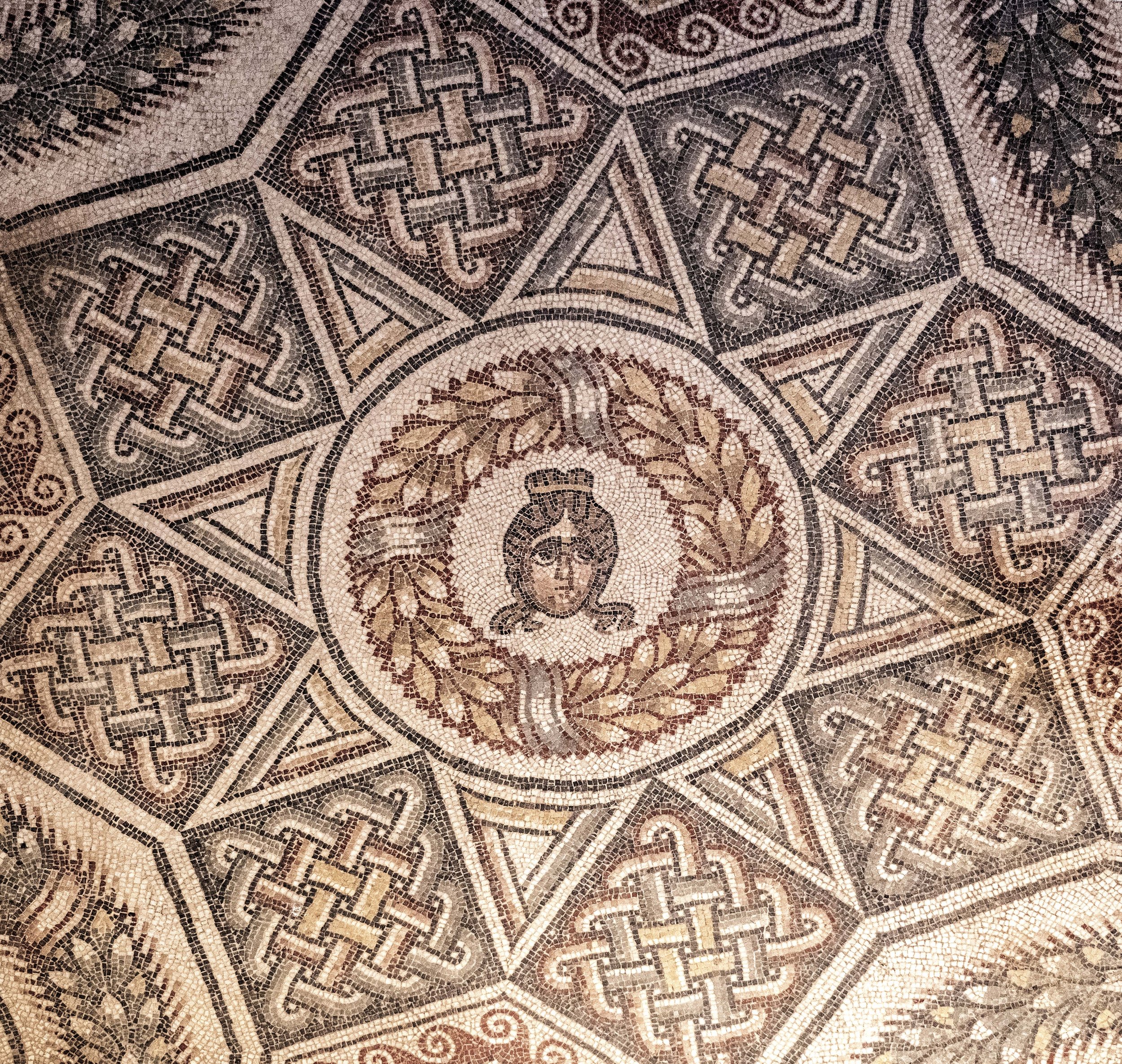
Within the eight-point lozenge, a circle containing a red and yellow laurel wreath surrounds a female theatrical masks characterized by large eyes and hair gathered on top of the head.
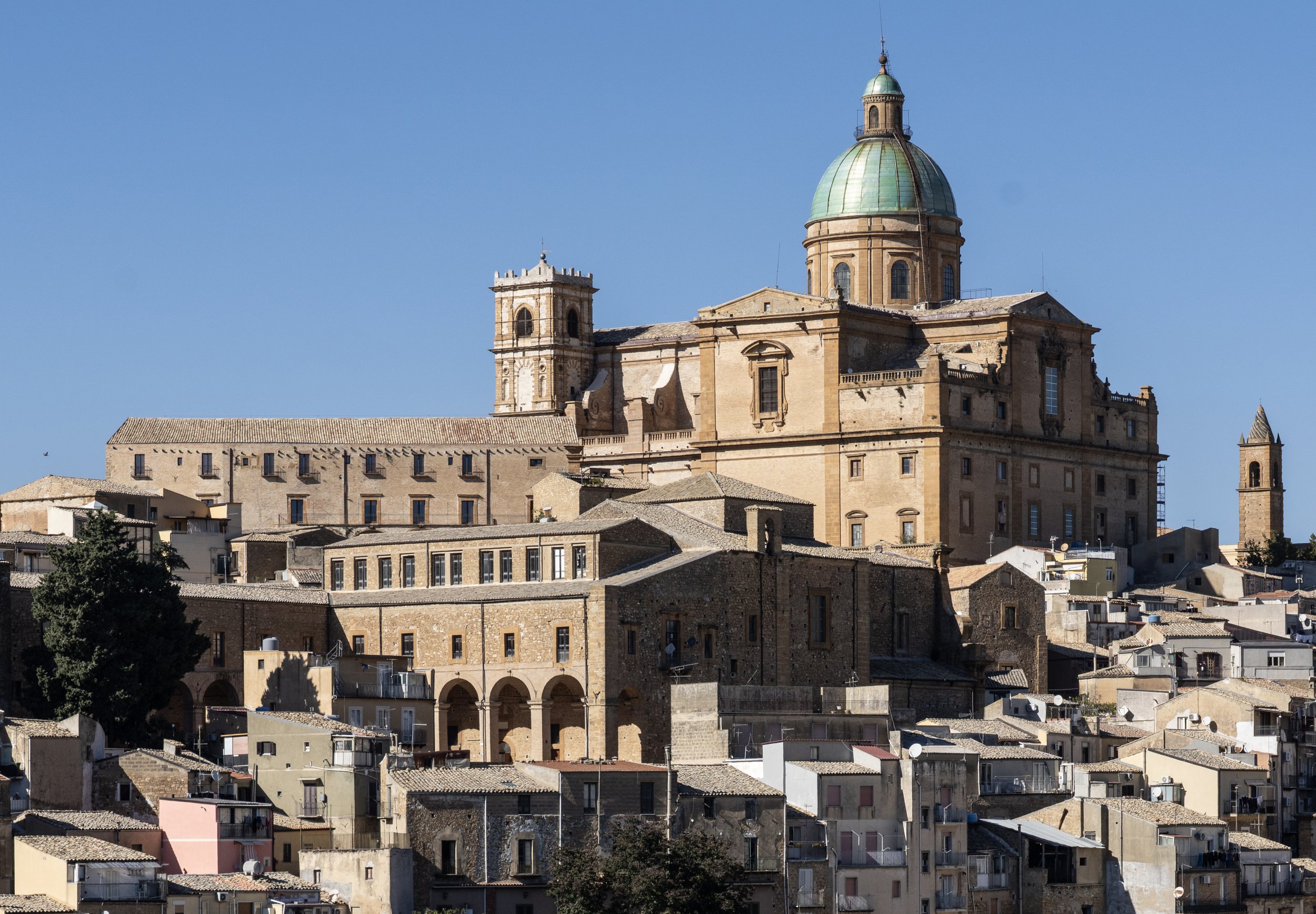
Leaving the Villa Romana del Casale, one views Armerina with its cathedral dedicated to Mary of the Victories (Maria Santissima delle Vittorie). It is the seat of the Bishops of Piazza Armerina. Built on the foundations of an earlier church of the 15th century and based on a design by architect Orazio Torriani, its construction began in 1604 and ended in 1719, while the dome was added in 1768.
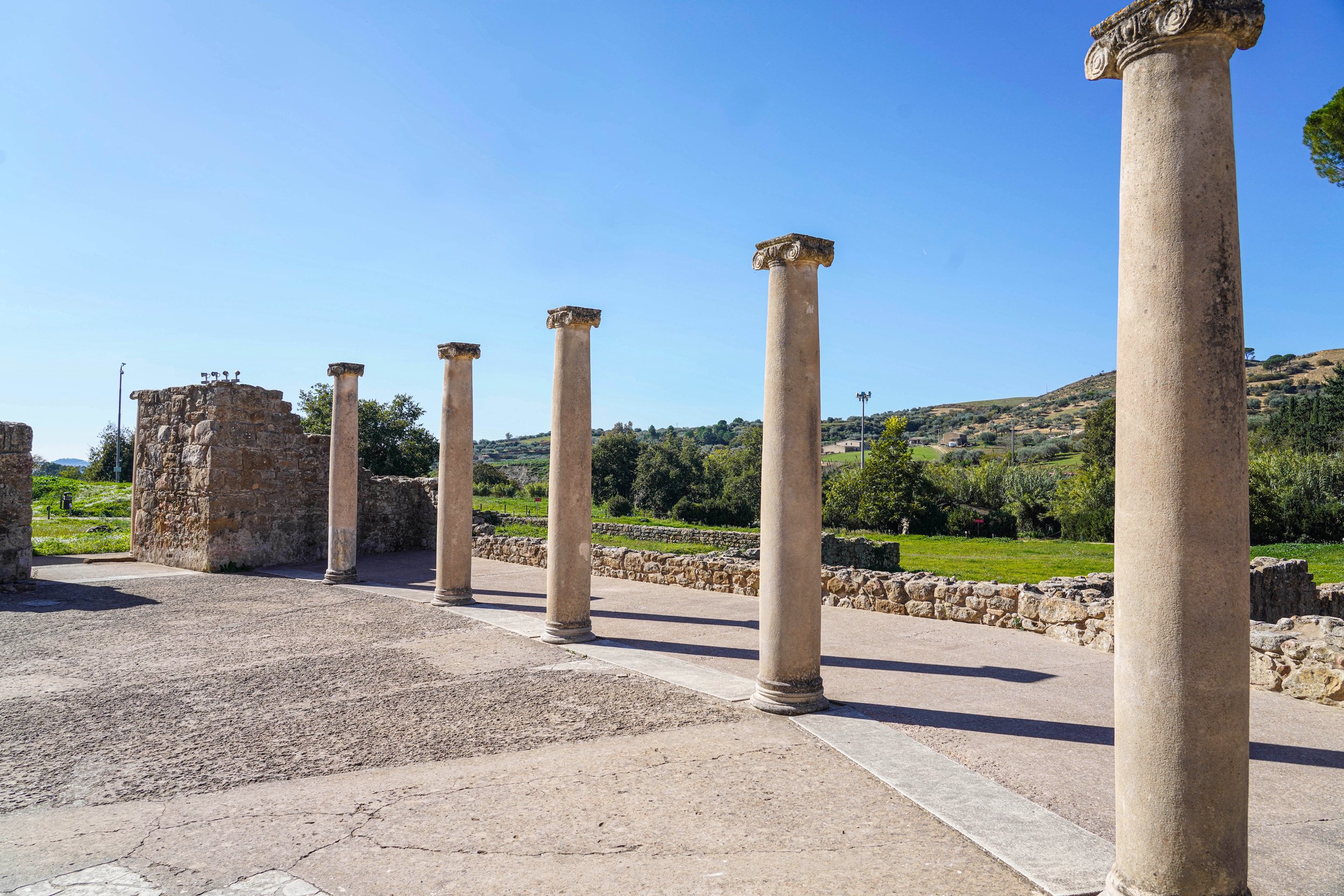
Wilson, R.J.A., Piazza Armerina, University of Texas Press, Austin, 1983.
Enna, M., Piazza Armerina. Villa Romana del Casale, Edizioni Enjoy – Ragusa, Italy, 2011.
“The Great Hunt Mosaic, Villa Romana del Casale,” https://villaromana.mused.org/en/stories/2/the-great-hunt-mosaic
“How to Make a Roman Mosaic - Manufacture Techniques,” https://theancienthome.com/blogs/blog-and-news/how-to-make-a-roman-mosaic
“Villa Romana del Casale,” https://en.wikipedia.org/wiki/Villa_Romana_del_Casale
Pensabene, P. and Gallocchio, E., “The Villa del Casale of Piazza Armerina,” https://www.academia.edu/9004164/P_Pensabene_E_Gallocchio_The_villa_del_Casale_of_Piazza_Armerina_in_Expedition_53_2_2011_pp_29_37_2011
Stephan, A., “A Brief Introduction to Roman Mosaics,” Getty, https://www.getty.edu/news/a-brief-introduction-to-roman-mosaics/
“Ancient Roman Mosaics, Facts and Details,” https://factsanddetails.com/world/cat56/sub399/item2064.html
“Ancient Roman Mosaics,” https://www.worldhistory.org/article/498/roman-mosaics/
“Roman Mosaics - History, Materials and Examples,” https://theancienthome.com/blogs/blog-and-news/roman-mosaics-history-materials-examples
“Roman Mosaic,” https://www.worldhistory.org/article/498/roman-mosaics/
Villa Romana del Casale, https://villaromana.mused.org/en/items/9318/annointment-room
Wilson, RJ.A., “Review of Piazza Armerina. La villa romaine de Casale en Sicile,” Brigitte Steger, Piazza Armerina : la villa romaine du Casale en Sicile. Antiqva 17. Paris: Picard, 2017. 253 p.; ill.. ISBN 9782708410268. University of British Columbia. roger.wilson@ubc.ca,
The Nereides, from Dictionary of Greek and Roman Biography and Mythology, https://www.theoi.com/Pontios/Nereides.html